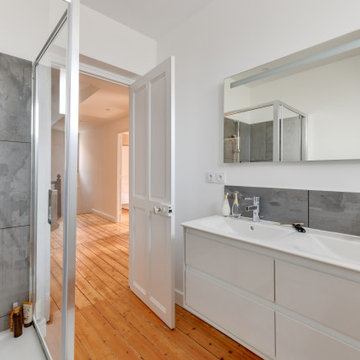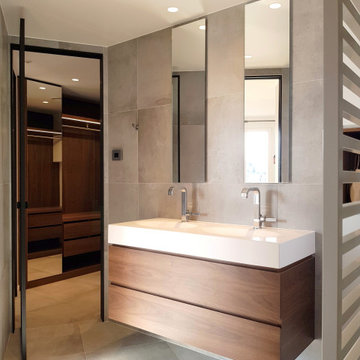Idées déco de grandes salles de bain avec des carreaux de porcelaine
Trier par :
Budget
Trier par:Populaires du jour
1 - 20 sur 42 318 photos
1 sur 3

Salle d'eau au design minimaliste et au mobilier modulable qui rend cette pièce fonctionnelle.
Inspiration pour une grande salle d'eau design avec un placard à porte plane, des portes de placard blanches, une baignoire en alcôve, un combiné douche/baignoire, un carrelage gris, des carreaux de porcelaine, un mur blanc, un lavabo intégré, un sol beige, un plan de toilette blanc, meuble double vasque et meuble-lavabo encastré.
Inspiration pour une grande salle d'eau design avec un placard à porte plane, des portes de placard blanches, une baignoire en alcôve, un combiné douche/baignoire, un carrelage gris, des carreaux de porcelaine, un mur blanc, un lavabo intégré, un sol beige, un plan de toilette blanc, meuble double vasque et meuble-lavabo encastré.

Réalisation d'une grande salle de bain design en bois brun pour enfant avec un placard à porte plane, un carrelage blanc, des carreaux de porcelaine, un mur blanc, carreaux de ciment au sol, un plan de toilette en carrelage, un plan de toilette blanc, une baignoire en alcôve, un combiné douche/baignoire, un lavabo posé, un sol beige et du carrelage bicolore.

Aménagement d'une grande salle d'eau contemporaine en bois brun avec un placard à porte plane, un carrelage gris, des carreaux de porcelaine, un sol en carrelage de porcelaine, un lavabo intégré, un sol gris, un plan de toilette blanc, meuble double vasque et meuble-lavabo suspendu.

This serene master bathroom design forms part of a master suite that is sure to make every day brighter. The large master bathroom includes a separate toilet compartment with a Toto toilet for added privacy, and is connected to the bedroom and the walk-in closet, all via pocket doors. The main part of the bathroom includes a luxurious freestanding Victoria + Albert bathtub situated near a large window with a Riobel chrome floor mounted tub spout. It also has a one-of-a-kind open shower with a cultured marble gray shower base, 12 x 24 polished Venatino wall tile with 1" chrome Schluter Systems strips used as a unique decorative accent. The shower includes a storage niche and shower bench, along with rainfall and handheld showerheads, and a sandblasted glass panel. Next to the shower is an Amba towel warmer. The bathroom cabinetry by Koch and Company incorporates two vanity cabinets and a floor to ceiling linen cabinet, all in a Fairway door style in charcoal blue, accented by Alno hardware crystal knobs and a super white granite eased edge countertop. The vanity area also includes undermount sinks with chrome faucets, Granby sconces, and Luna programmable lit mirrors. This bathroom design is sure to inspire you when getting ready for the day or provide the ultimate space to relax at the end of the day!

Réalisation d'une grande salle de bain principale design en bois foncé avec un placard à porte plane, une baignoire indépendante, des carreaux de porcelaine, un mur beige, un sol en carrelage de porcelaine, un lavabo posé, un sol gris et un plan de toilette gris.

curbless, infinity shower with handheld and nooks.
Aménagement d'une grande salle de bain principale moderne en bois foncé avec une cabine de douche à porte battante, une baignoire indépendante, une douche à l'italienne, un carrelage beige, des carreaux de porcelaine, un mur blanc, un sol en carrelage de porcelaine, une vasque, un plan de toilette en quartz modifié et un sol beige.
Aménagement d'une grande salle de bain principale moderne en bois foncé avec une cabine de douche à porte battante, une baignoire indépendante, une douche à l'italienne, un carrelage beige, des carreaux de porcelaine, un mur blanc, un sol en carrelage de porcelaine, une vasque, un plan de toilette en quartz modifié et un sol beige.

Idée de décoration pour une grande salle de bain principale vintage en bois foncé avec un placard à porte plane, un bain japonais, une douche d'angle, WC séparés, un carrelage bleu, des carreaux de porcelaine, un mur blanc, un sol en carrelage de porcelaine, un lavabo encastré, un plan de toilette en quartz, un sol gris, une cabine de douche à porte battante, un plan de toilette blanc, des toilettes cachées, meuble double vasque et meuble-lavabo encastré.

Tony Soluri
Réalisation d'une grande salle de bain principale design en bois clair avec un placard à porte plane, un carrelage gris, des carreaux de porcelaine, un sol en carrelage de porcelaine, un plan de toilette en surface solide, un sol gris, une douche double, un lavabo intégré et aucune cabine.
Réalisation d'une grande salle de bain principale design en bois clair avec un placard à porte plane, un carrelage gris, des carreaux de porcelaine, un sol en carrelage de porcelaine, un plan de toilette en surface solide, un sol gris, une douche double, un lavabo intégré et aucune cabine.

Aménagement d'une grande salle de bain principale contemporaine avec un lavabo encastré, une baignoire indépendante, une douche double, WC séparés, un carrelage gris, des carreaux de porcelaine, un mur blanc et un sol en carrelage de porcelaine.

Traditional style bathroom with cherry shaker vanity with double undermount sinks, marble counters, three wall aclove tub, porcelain tile, glass walk in shower, and tile floors.

The shower has a curbless entry and a floating seat. A large niche makes it easy to reach items while either sitting or standing. There are 3 shower options; a rain shower from the ceiling, a hand held by the seat, another head that adjust on a bar. Barn style glass door and a towel warmer close at hand.
Luxurious, sophisticated and eclectic as many of the spaces the homeowners lived in abroad. There is a large luxe curbless shower, a private water closet, fireplace and TV. They also have a walk-in closet with abundant storage full of special spaces. After you shower you can dry off with toasty warm towels from the towel. warmer.
This master suite is now a uniquely personal space that functions brilliantly for this worldly couple who have decided to make this home there final destination.
Photo DeMane Design
Winner: 1st Place, ASID WA, Large Bath

This full home mid-century remodel project is in an affluent community perched on the hills known for its spectacular views of Los Angeles. Our retired clients were returning to sunny Los Angeles from South Carolina. Amidst the pandemic, they embarked on a two-year-long remodel with us - a heartfelt journey to transform their residence into a personalized sanctuary.
Opting for a crisp white interior, we provided the perfect canvas to showcase the couple's legacy art pieces throughout the home. Carefully curating furnishings that complemented rather than competed with their remarkable collection. It's minimalistic and inviting. We created a space where every element resonated with their story, infusing warmth and character into their newly revitalized soulful home.

This incredible design + build remodel completely transformed this from a builders basic master bath to a destination spa! Floating vanity with dressing area, large format tiles behind the luxurious bath, walk in curbless shower with linear drain. This bathroom is truly fit for relaxing in luxurious comfort.

Back to back bathroom vanities make quite a unique statement in this main bathroom. Add a luxury soaker tub, walk-in shower and white shiplap walls, and you have a retreat spa like no where else in the house!

Photo Credit: Tiffany Ringwald
GC: Ekren Construction
Aménagement d'une grande salle de bain principale classique avec un placard à porte shaker, des portes de placard grises, une douche d'angle, WC séparés, un carrelage blanc, des carreaux de porcelaine, un mur blanc, un sol en carrelage de porcelaine, un lavabo encastré, un plan de toilette en marbre, un sol beige, une cabine de douche à porte battante et un plan de toilette gris.
Aménagement d'une grande salle de bain principale classique avec un placard à porte shaker, des portes de placard grises, une douche d'angle, WC séparés, un carrelage blanc, des carreaux de porcelaine, un mur blanc, un sol en carrelage de porcelaine, un lavabo encastré, un plan de toilette en marbre, un sol beige, une cabine de douche à porte battante et un plan de toilette gris.

Cette image montre une grande salle de bain principale design en bois clair avec un placard à porte plane, une baignoire indépendante, une douche ouverte, un carrelage gris, des carreaux de porcelaine, un sol en carrelage de porcelaine, une vasque, un sol gris, un plan de toilette gris et meuble-lavabo suspendu.

Inspiration pour une grande douche en alcôve principale rustique avec une baignoire indépendante, WC séparés, un carrelage blanc, des carreaux de porcelaine, un mur blanc, un sol en carrelage de céramique et un sol gris.

Glenn Layton Homes, LLC, "Building Your Coastal Lifestyle"
Jeff Westcott Photography
Cette image montre une grande salle de bain principale traditionnelle avec un placard avec porte à panneau encastré, des portes de placard blanches, une baignoire indépendante, une douche à l'italienne, un carrelage gris, des carreaux de porcelaine, un mur gris, un sol en carrelage de porcelaine, un lavabo encastré, un plan de toilette en quartz, un sol gris et une cabine de douche à porte battante.
Cette image montre une grande salle de bain principale traditionnelle avec un placard avec porte à panneau encastré, des portes de placard blanches, une baignoire indépendante, une douche à l'italienne, un carrelage gris, des carreaux de porcelaine, un mur gris, un sol en carrelage de porcelaine, un lavabo encastré, un plan de toilette en quartz, un sol gris et une cabine de douche à porte battante.

This is a beautiful master bathroom and closet remodel. The free standing bathtub with chandelier is the focal point in the room. The shower is travertine subway tile with enough room for 2.

Asheville 1296 luxurious Owner's Bath with freestanding tub and Carerra marble.
Idées déco pour une grande douche en alcôve principale classique avec un lavabo encastré, un placard avec porte à panneau encastré, des portes de placard blanches, un plan de toilette en marbre, une baignoire indépendante, un carrelage blanc, un mur gris, des carreaux de porcelaine, un sol en carrelage de porcelaine et un sol blanc.
Idées déco pour une grande douche en alcôve principale classique avec un lavabo encastré, un placard avec porte à panneau encastré, des portes de placard blanches, un plan de toilette en marbre, une baignoire indépendante, un carrelage blanc, un mur gris, des carreaux de porcelaine, un sol en carrelage de porcelaine et un sol blanc.
Idées déco de grandes salles de bain avec des carreaux de porcelaine
1