Idées déco de grandes salles de bain avec des dalles de pierre
Trier par :
Budget
Trier par:Populaires du jour
1 - 20 sur 3 223 photos
1 sur 3

Cette image montre une grande salle de bain principale traditionnelle avec un placard à porte shaker, des portes de placard blanches, une baignoire encastrée, une douche d'angle, un carrelage noir et blanc, un carrelage gris, des dalles de pierre, un mur gris, un sol en bois brun, un lavabo encastré, un plan de toilette en marbre, un sol marron et une cabine de douche à porte battante.
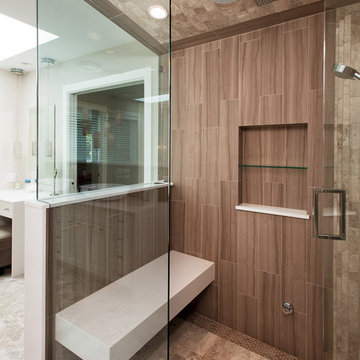
Master ensuite with steam shower with seat, freestanding soaker tub and two vessel sinks. Shower equipped with rain-head,thermostatic pressure balance system with hand shower rail, 4 body sprays and build-in speakers.
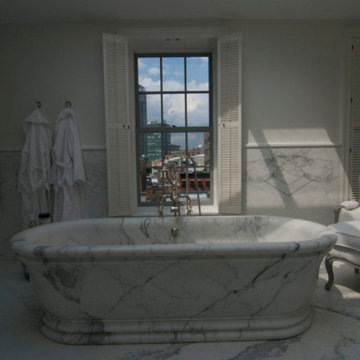
Inspiration pour une grande salle de bain principale traditionnelle avec une baignoire indépendante, un combiné douche/baignoire, un carrelage gris, des dalles de pierre, un mur blanc, un sol en marbre et un sol blanc.

Phase One took this traditional style Columbia home to the next level, renovating the master bath and kitchen areas to reflect new trends as well as increasing the usage and flow of the kitchen area. Client requested a regal, white bathroom while updating the master shower specifically.

Canyon views are an integral feature of the interior of the space, with nature acting as one 'wall' of the space. Light filled master bathroom with a elegant tub and generous open shower lined with marble slabs. A floating wood vanity is capped with vessel sinks and wall mounted faucets.

Bedwardine Road is our epic renovation and extension of a vast Victorian villa in Crystal Palace, south-east London.
Traditional architectural details such as flat brick arches and a denticulated brickwork entablature on the rear elevation counterbalance a kitchen that feels like a New York loft, complete with a polished concrete floor, underfloor heating and floor to ceiling Crittall windows.
Interiors details include as a hidden “jib” door that provides access to a dressing room and theatre lights in the master bathroom.
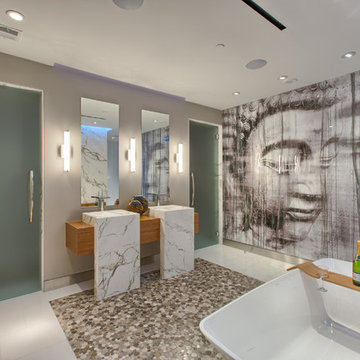
Inspiration pour une grande salle de bain principale minimaliste avec une baignoire indépendante, un carrelage gris, un carrelage blanc, des dalles de pierre, un mur gris, un sol en carrelage de porcelaine, un plan de toilette en bois, un sol blanc, une cabine de douche à porte battante, un plan de toilette marron et un lavabo intégré.

www.emapeter.com
Idées déco pour une grande salle de bain principale contemporaine en bois clair avec un placard à porte plane, une baignoire indépendante, un carrelage blanc, des dalles de pierre, une vasque, une cabine de douche à porte battante, un plan de toilette blanc, une douche à l'italienne, WC à poser, un mur blanc, un sol en marbre, un plan de toilette en quartz modifié, un sol blanc et une niche.
Idées déco pour une grande salle de bain principale contemporaine en bois clair avec un placard à porte plane, une baignoire indépendante, un carrelage blanc, des dalles de pierre, une vasque, une cabine de douche à porte battante, un plan de toilette blanc, une douche à l'italienne, WC à poser, un mur blanc, un sol en marbre, un plan de toilette en quartz modifié, un sol blanc et une niche.

Home and Living Examiner said:
Modern renovation by J Design Group is stunning
J Design Group, an expert in luxury design, completed a new project in Tamarac, Florida, which involved the total interior remodeling of this home. We were so intrigued by the photos and design ideas, we decided to talk to J Design Group CEO, Jennifer Corredor. The concept behind the redesign was inspired by the client’s relocation.
Andrea Campbell: How did you get a feel for the client's aesthetic?
Jennifer Corredor: After a one-on-one with the Client, I could get a real sense of her aesthetics for this home and the type of furnishings she gravitated towards.
The redesign included a total interior remodeling of the client's home. All of this was done with the client's personal style in mind. Certain walls were removed to maximize the openness of the area and bathrooms were also demolished and reconstructed for a new layout. This included removing the old tiles and replacing with white 40” x 40” glass tiles for the main open living area which optimized the space immediately. Bedroom floors were dressed with exotic African Teak to introduce warmth to the space.
We also removed and replaced the outdated kitchen with a modern look and streamlined, state-of-the-art kitchen appliances. To introduce some color for the backsplash and match the client's taste, we introduced a splash of plum-colored glass behind the stove and kept the remaining backsplash with frosted glass. We then removed all the doors throughout the home and replaced with custom-made doors which were a combination of cherry with insert of frosted glass and stainless steel handles.
All interior lights were replaced with LED bulbs and stainless steel trims, including unique pendant and wall sconces that were also added. All bathrooms were totally gutted and remodeled with unique wall finishes, including an entire marble slab utilized in the master bath shower stall.
Once renovation of the home was completed, we proceeded to install beautiful high-end modern furniture for interior and exterior, from lines such as B&B Italia to complete a masterful design. One-of-a-kind and limited edition accessories and vases complimented the look with original art, most of which was custom-made for the home.
To complete the home, state of the art A/V system was introduced. The idea is always to enhance and amplify spaces in a way that is unique to the client and exceeds his/her expectations.
To see complete J Design Group featured article, go to: http://www.examiner.com/article/modern-renovation-by-j-design-group-is-stunning
Living Room,
Dining room,
Master Bedroom,
Master Bathroom,
Powder Bathroom,
Miami Interior Designers,
Miami Interior Designer,
Interior Designers Miami,
Interior Designer Miami,
Modern Interior Designers,
Modern Interior Designer,
Modern interior decorators,
Modern interior decorator,
Miami,
Contemporary Interior Designers,
Contemporary Interior Designer,
Interior design decorators,
Interior design decorator,
Interior Decoration and Design,
Black Interior Designers,
Black Interior Designer,
Interior designer,
Interior designers,
Home interior designers,
Home interior designer,
Daniel Newcomb

Bruce Damonte
Réalisation d'une grande salle de bain principale minimaliste en bois foncé avec un lavabo intégré, un placard à porte plane, un plan de toilette en quartz modifié, une baignoire indépendante, une douche ouverte, WC suspendus, un carrelage gris, des dalles de pierre, un mur gris et un sol en marbre.
Réalisation d'une grande salle de bain principale minimaliste en bois foncé avec un lavabo intégré, un placard à porte plane, un plan de toilette en quartz modifié, une baignoire indépendante, une douche ouverte, WC suspendus, un carrelage gris, des dalles de pierre, un mur gris et un sol en marbre.

A residential project by gindesigns, an interior design firm in Houston, Texas.
Photography by Peter Molick
Réalisation d'un grand sauna design en bois foncé avec un carrelage beige, des dalles de pierre, un mur blanc et un sol en carrelage de porcelaine.
Réalisation d'un grand sauna design en bois foncé avec un carrelage beige, des dalles de pierre, un mur blanc et un sol en carrelage de porcelaine.

FPA were approached to complete the modernisation of a large terrace townhouse in Pimlico that the clients had partially refurbished and extended using traditional idioms.
The traditional Georgian cellular layout of the property has inspired the blueprint of the refurbishment. The extensive use of a streamlined contemporary vocabulary is chosen over a faux vernacular.
FPA have approached the design as a series of self-contained spaces, each with bespoke features functional to the specific use of each room. They are conceived as stand-alone pieces that use a contemporary reinterpretation of the orthodox architectural lexicon and that work with the building, rather than against it.
The use of elementary geometries is complemented by precious materials and finishes that contribute to an overall feeling of understated luxury.
Photo by Lisa Castagner

Exemple d'une grande salle de bain principale chic avec un placard à porte shaker, des portes de placard blanches, une baignoire indépendante, WC séparés, un carrelage multicolore, des dalles de pierre, un mur blanc, un sol en carrelage de porcelaine, un lavabo encastré, un plan de toilette en quartz et un sol blanc.
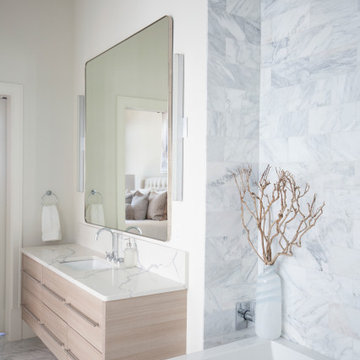
Project Number: M0000
Design/Manufacturer/Installer: Marquis Fine Cabinetry
Collection: Milano
Finishes: Rovere Agento
Features: Adjustable Legs/Soft Close (Standard)
Cabinet/Drawer Extra Options: Floating Vanity
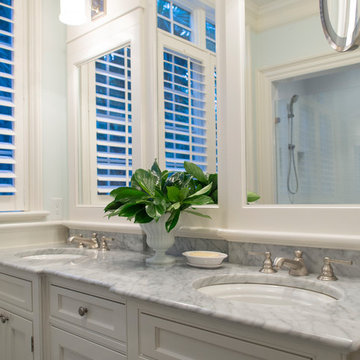
Réalisation d'une grande salle de bain principale tradition avec un placard à porte affleurante, des portes de placard blanches, une douche à l'italienne, des dalles de pierre, un mur bleu, un lavabo encastré, un plan de toilette en marbre, une cabine de douche à porte battante et un plan de toilette blanc.
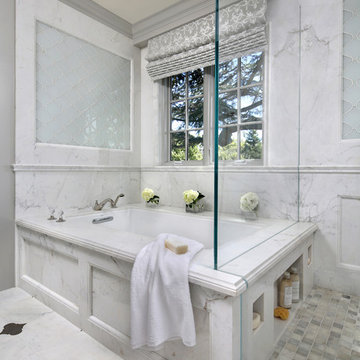
Réalisation d'une grande salle de bain principale tradition avec un placard avec porte à panneau encastré, des portes de placard grises, une baignoire encastrée, une douche d'angle, des dalles de pierre, un mur gris, un sol en marbre et un lavabo encastré.
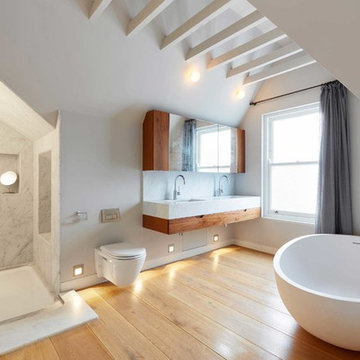
Réalisation d'une grande salle de bain principale design en bois brun avec une baignoire indépendante, une douche ouverte, WC suspendus, des dalles de pierre, un plan de toilette en marbre, un placard à porte plane, un mur blanc, un sol en bois brun, un lavabo encastré et aucune cabine.
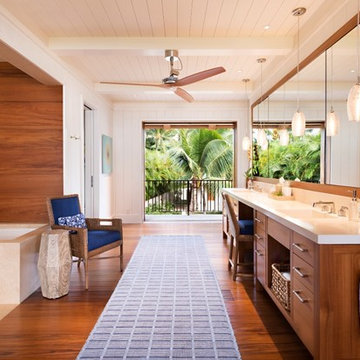
Cette photo montre une grande douche en alcôve principale exotique en bois brun avec un placard à porte plane, une baignoire encastrée, un mur blanc, un lavabo intégré, un plan de toilette en quartz modifié, parquet foncé, un carrelage blanc, des dalles de pierre et un sol marron.
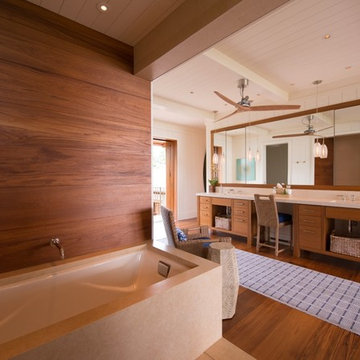
Réalisation d'une grande douche en alcôve principale ethnique en bois brun avec un placard à porte plane, une baignoire encastrée, un mur blanc, un sol en bois brun, un lavabo intégré, un plan de toilette en quartz modifié, WC séparés, un carrelage blanc, des dalles de pierre, un sol marron et une cabine de douche à porte battante.

A colorful makeover for a little girl’s bathroom. The goal was to make bathtime more fun and enjoyable, so we opted for striking teal accents on the vanity and built-in. Balanced out by soft whites, grays, and woods, the space is bright and cheery yet still feels clean, spacious, and calming. Unique cabinets wrap around the room to maximize storage and save space for the tub and shower.
Cabinet color is Hemlock by Benjamin Moore.
Designed by Joy Street Design serving Oakland, Berkeley, San Francisco, and the whole of the East Bay.
For more about Joy Street Design, click here: https://www.joystreetdesign.com/
Idées déco de grandes salles de bain avec des dalles de pierre
1