Idées déco de grandes salles de bain avec des portes de placard bleues
Trier par :
Budget
Trier par:Populaires du jour
1 - 20 sur 4 086 photos
1 sur 3

Cette image montre une grande salle de bain traditionnelle pour enfant avec un placard à porte plane, des portes de placard bleues, une baignoire indépendante, une douche ouverte, WC séparés, un carrelage blanc, des carreaux de céramique, un mur blanc, un sol en carrelage de céramique, un lavabo posé, un plan de toilette en quartz modifié, un sol gris, aucune cabine et un plan de toilette gris.

Our clients came to us because they were tired of looking at the side of their neighbor’s house from their master bedroom window! Their 1959 Dallas home had worked great for them for years, but it was time for an update and reconfiguration to make it more functional for their family.
They were looking to open up their dark and choppy space to bring in as much natural light as possible in both the bedroom and bathroom. They knew they would need to reconfigure the master bathroom and bedroom to make this happen. They were thinking the current bedroom would become the bathroom, but they weren’t sure where everything else would go.
This is where we came in! Our designers were able to create their new floorplan and show them a 3D rendering of exactly what the new spaces would look like.
The space that used to be the master bedroom now consists of the hallway into their new master suite, which includes a new large walk-in closet where the washer and dryer are now located.
From there, the space flows into their new beautiful, contemporary bathroom. They decided that a bathtub wasn’t important to them but a large double shower was! So, the new shower became the focal point of the bathroom. The new shower has contemporary Marine Bone Electra cement hexagon tiles and brushed bronze hardware. A large bench, hidden storage, and a rain shower head were must-have features. Pure Snow glass tile was installed on the two side walls while Carrara Marble Bianco hexagon mosaic tile was installed for the shower floor.
For the main bathroom floor, we installed a simple Yosemite tile in matte silver. The new Bellmont cabinets, painted naval, are complemented by the Greylac marble countertop and the Brainerd champagne bronze arched cabinet pulls. The rest of the hardware, including the faucet, towel rods, towel rings, and robe hooks, are Delta Faucet Trinsic, in a classic champagne bronze finish. To finish it off, three 14” Classic Possini Euro Ludlow wall sconces in burnished brass were installed between each sheet mirror above the vanity.
In the space that used to be the master bathroom, all of the furr downs were removed. We replaced the existing window with three large windows, opening up the view to the backyard. We also added a new door opening up into the main living room, which was totally closed off before.
Our clients absolutely love their cool, bright, contemporary bathroom, as well as the new wall of windows in their master bedroom, where they are now able to enjoy their beautiful backyard!

This serene master bathroom design forms part of a master suite that is sure to make every day brighter. The large master bathroom includes a separate toilet compartment with a Toto toilet for added privacy, and is connected to the bedroom and the walk-in closet, all via pocket doors. The main part of the bathroom includes a luxurious freestanding Victoria + Albert bathtub situated near a large window with a Riobel chrome floor mounted tub spout. It also has a one-of-a-kind open shower with a cultured marble gray shower base, 12 x 24 polished Venatino wall tile with 1" chrome Schluter Systems strips used as a unique decorative accent. The shower includes a storage niche and shower bench, along with rainfall and handheld showerheads, and a sandblasted glass panel. Next to the shower is an Amba towel warmer. The bathroom cabinetry by Koch and Company incorporates two vanity cabinets and a floor to ceiling linen cabinet, all in a Fairway door style in charcoal blue, accented by Alno hardware crystal knobs and a super white granite eased edge countertop. The vanity area also includes undermount sinks with chrome faucets, Granby sconces, and Luna programmable lit mirrors. This bathroom design is sure to inspire you when getting ready for the day or provide the ultimate space to relax at the end of the day!

Cette photo montre une grande salle de bain principale chic avec un placard à porte shaker, des portes de placard bleues, une baignoire indépendante, une douche d'angle, WC séparés, du carrelage en marbre, un mur blanc, un sol en carrelage de terre cuite, un lavabo encastré, un plan de toilette en marbre, un sol gris, une cabine de douche à porte battante, un plan de toilette gris, meuble double vasque, meuble-lavabo encastré, un banc de douche et une fenêtre.

Inspiration pour une grande salle de bain principale rustique avec un carrelage bleu, des carreaux de béton, un mur beige, un plan de toilette en marbre, un sol marron, des portes de placard bleues, parquet foncé, un lavabo encastré, un plan de toilette gris et un placard à porte shaker.
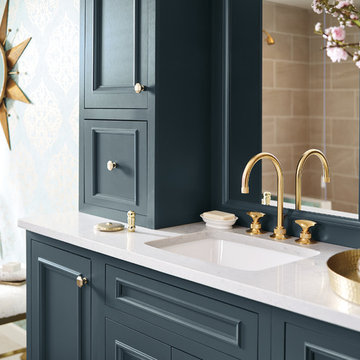
Réalisation d'une grande salle de bain principale tradition avec des portes de placard bleues, une baignoire indépendante et un plan de toilette blanc.

A fun and colorful bathroom with plenty of space. The blue stained vanity shows the variation in color as the wood grain pattern peeks through. Marble countertop with soft and subtle veining combined with textured glass sconces wrapped in metal is the right balance of soft and rustic.

Modern Family Bathroom
Cette photo montre une grande salle de bain principale moderne avec un placard en trompe-l'oeil, des portes de placard bleues, une douche ouverte, WC à poser, un carrelage multicolore, des carreaux de porcelaine, un mur blanc, un sol en carrelage de céramique, un lavabo posé, un plan de toilette en quartz modifié, un sol multicolore, aucune cabine, un plan de toilette blanc, une niche, meuble double vasque et meuble-lavabo encastré.
Cette photo montre une grande salle de bain principale moderne avec un placard en trompe-l'oeil, des portes de placard bleues, une douche ouverte, WC à poser, un carrelage multicolore, des carreaux de porcelaine, un mur blanc, un sol en carrelage de céramique, un lavabo posé, un plan de toilette en quartz modifié, un sol multicolore, aucune cabine, un plan de toilette blanc, une niche, meuble double vasque et meuble-lavabo encastré.

The homeowners wanted to improve the layout and function of their tired 1980’s bathrooms. The master bath had a huge sunken tub that took up half the floor space and the shower was tiny and in small room with the toilet. We created a new toilet room and moved the shower to allow it to grow in size. This new space is far more in tune with the client’s needs. The kid’s bath was a large space. It only needed to be updated to today’s look and to flow with the rest of the house. The powder room was small, adding the pedestal sink opened it up and the wallpaper and ship lap added the character that it needed

Cette photo montre une grande salle de bain principale chic avec un placard avec porte à panneau surélevé, des portes de placard bleues, une baignoire indépendante, une douche d'angle, WC séparés, un carrelage blanc, des carreaux de porcelaine, un mur beige, un sol en carrelage de porcelaine, un lavabo encastré, un plan de toilette en quartz modifié, un sol gris, une cabine de douche à porte battante, un plan de toilette blanc, un banc de douche, meuble double vasque, meuble-lavabo encastré et un plafond voûté.

Aménagement d'une grande salle de bain principale classique avec un placard à porte shaker, des portes de placard bleues, un mur blanc, un sol en carrelage de porcelaine, un lavabo encastré, un sol gris, un plan de toilette blanc, meuble double vasque et meuble-lavabo encastré.
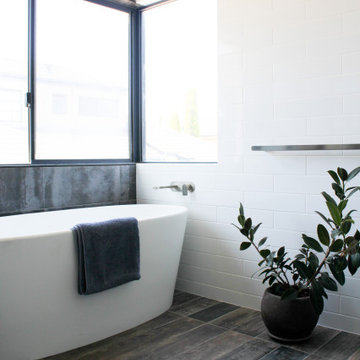
Wall Hung Vanity, Timber Tiles Floor, Subway Wall Tiles, White Subway Tiles, Large Single Vanity, Brushed Nickel Tapware, Brushed Nickel Bathroom Mixers, Bathroom Renovation Sorrento, Nickel Bathroom Tapware, Perth Brushed Nickel Tapware, Dark Blue Vanity, Solid Bath, Stone Bath Tub, Perth Stone Bath Tubs.
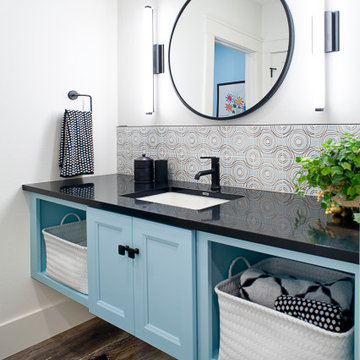
Simultaneously comfortable and elegant, this executive home makes excellent use of Showplace Cabinetry throughout its open floor plan. The contrasting design elements found within this newly constructed home are very intentional, blending bright and clean sophistication with splashes of earthy colors and textures. In this home, painted white kitchen cabinets are anything but ordinary.
Visually stunning from every angle, the homeowners have created an open space that not only reflects their personal sense of informed design, but also ensures it will feel livable to younger family members and approachable to their guests. A home where sweet little moments will create lasting memories.
Guest Bath | Single Bowl
- Door Style: Edgewater
- Construction: International+/Full Overlay
- Wood Type: Paint Grade
- Paint: ColorSelect Sherwin-Williams Paints

The family living in this shingled roofed home on the Peninsula loves color and pattern. At the heart of the two-story house, we created a library with high gloss lapis blue walls. The tête-à-tête provides an inviting place for the couple to read while their children play games at the antique card table. As a counterpoint, the open planned family, dining room, and kitchen have white walls. We selected a deep aubergine for the kitchen cabinetry. In the tranquil master suite, we layered celadon and sky blue while the daughters' room features pink, purple, and citrine.

Cette photo montre une grande salle de bain chic avec des portes de placard bleues, un mur gris, un sol en carrelage de porcelaine, un lavabo encastré, un plan de toilette en quartz modifié, un sol gris, une cabine de douche à porte battante, un plan de toilette blanc et un placard avec porte à panneau encastré.
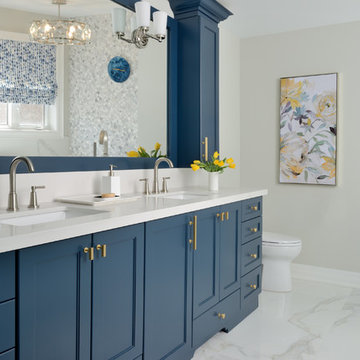
Réalisation d'une grande salle de bain principale tradition avec des portes de placard bleues, une baignoire indépendante, un carrelage blanc, du carrelage en marbre, un mur gris, un sol en carrelage de céramique, un plan de toilette en quartz modifié, un sol blanc, un plan de toilette blanc, un placard avec porte à panneau encastré et un lavabo encastré.

The detailed plans for this bathroom can be purchased here: https://www.changeyourbathroom.com/shop/felicitous-flora-bathroom-plans/
The original layout of this bathroom underutilized the spacious floor plan and had an entryway out into the living room as well as a poorly placed entry between the toilet and the shower into the master suite. The new floor plan offered more privacy for the water closet and cozier area for the round tub. A more spacious shower was created by shrinking the floor plan - by bringing the wall of the former living room entry into the bathroom it created a deeper shower space and the additional depth behind the wall offered deep towel storage. A living plant wall thrives and enjoys the humidity each time the shower is used. An oak wood wall gives a natural ambiance for a relaxing, nature inspired bathroom experience.
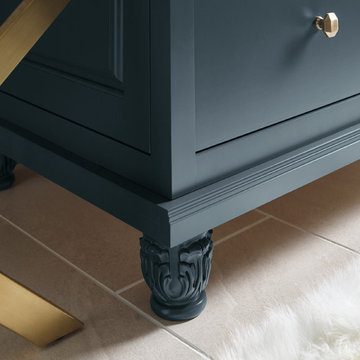
Exemple d'une grande salle de bain principale chic avec des portes de placard bleues, une baignoire indépendante et un plan de toilette blanc.

Cette photo montre une grande douche en alcôve principale chic avec un placard avec porte à panneau encastré, des portes de placard bleues, un mur blanc, un lavabo encastré, un sol gris, un plan de toilette blanc, une baignoire indépendante, des carreaux de porcelaine, un plan de toilette en quartz modifié, une cabine de douche à porte battante, une niche et un banc de douche.

Réalisation d'une grande salle de bain champêtre avec des portes de placard bleues, une baignoire indépendante, une douche à l'italienne, un carrelage beige, des carreaux en terre cuite, un mur beige, tomettes au sol, un lavabo encastré, un plan de toilette en quartz, une cabine de douche à porte battante et un plan de toilette beige.
Idées déco de grandes salles de bain avec des portes de placard bleues
1