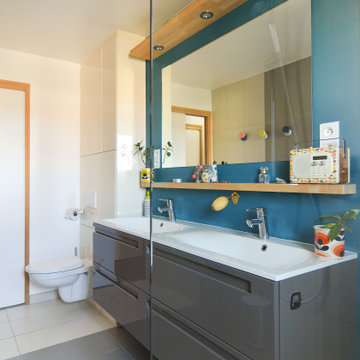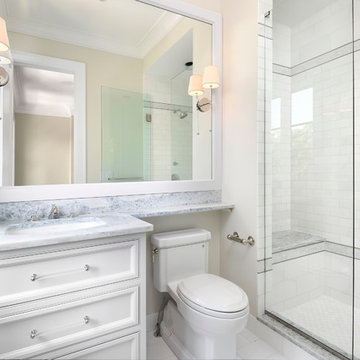Idées déco de grandes salles de bain avec des portes de placard grises
Trier par :
Budget
Trier par:Populaires du jour
1 - 20 sur 17 427 photos
1 sur 3

– Objet des travaux :
Repenser l’intégralité de la salle de bain existante en remplaçant la baignoire par une douche à l’italienne ainsi qu’en ajoutant un sanitaire.
– Les solutions apportées :
L’espace douche a été déplacé au fond de la salle de bain afin de facilité la circulation dans cette espace.
L’intégration d’une porte à galandage a permis un gain de place non négligeable et nécessaire à l’intégration du sanitaire. Ce dernier a été intégré dans une colonne de rangement afin d’optimiser l’espace.
Le choix d’un meuble à double vasque a également permis d’améliorer la fonctionnalité de cette pièce pour cette famille de 4 personnes.

Photo Credit: Tiffany Ringwald
GC: Ekren Construction
Aménagement d'une grande salle de bain principale classique avec un placard à porte shaker, des portes de placard grises, une douche d'angle, WC séparés, un carrelage blanc, des carreaux de porcelaine, un mur blanc, un sol en carrelage de porcelaine, un lavabo encastré, un plan de toilette en marbre, un sol beige, une cabine de douche à porte battante et un plan de toilette gris.
Aménagement d'une grande salle de bain principale classique avec un placard à porte shaker, des portes de placard grises, une douche d'angle, WC séparés, un carrelage blanc, des carreaux de porcelaine, un mur blanc, un sol en carrelage de porcelaine, un lavabo encastré, un plan de toilette en marbre, un sol beige, une cabine de douche à porte battante et un plan de toilette gris.

This project was not only full of many bathrooms but also many different aesthetics. The goals were fourfold, create a new master suite, update the basement bath, add a new powder bath and my favorite, make them all completely different aesthetics.
Primary Bath-This was originally a small 60SF full bath sandwiched in between closets and walls of built-in cabinetry that blossomed into a 130SF, five-piece primary suite. This room was to be focused on a transitional aesthetic that would be adorned with Calcutta gold marble, gold fixtures and matte black geometric tile arrangements.
Powder Bath-A new addition to the home leans more on the traditional side of the transitional movement using moody blues and greens accented with brass. A fun play was the asymmetry of the 3-light sconce brings the aesthetic more to the modern side of transitional. My favorite element in the space, however, is the green, pink black and white deco tile on the floor whose colors are reflected in the details of the Australian wallpaper.
Hall Bath-Looking to touch on the home's 70's roots, we went for a mid-mod fresh update. Black Calcutta floors, linear-stacked porcelain tile, mixed woods and strong black and white accents. The green tile may be the star but the matte white ribbed tiles in the shower and behind the vanity are the true unsung heroes.

Specific to this photo: A view of our vanity with their choice in an open shower. Our vanity is 60-inches and made with solid timber paired with naturally sourced Carrara marble from Italy. The homeowner chose silver hardware throughout their bathroom, which is featured in the faucets along with their shower hardware. The shower has an open door, and features glass paneling, chevron black accent ceramic tiling, multiple shower heads, and an in-wall shelf.
This bathroom was a collaborative project in which we worked with the architect in a home located on Mervin Street in Bentleigh East in Australia.
This master bathroom features our Davenport 60-inch bathroom vanity with double basin sinks in the Hampton Gray coloring. The Davenport model comes with a natural white Carrara marble top sourced from Italy.
This master bathroom features an open shower with multiple streams, chevron tiling, and modern details in the hardware. This master bathroom also has a freestanding curved bath tub from our brand, exclusive to Australia at this time. This bathroom also features a one-piece toilet from our brand, exclusive to Australia. Our architect focused on black and silver accents to pair with the white and grey coloring from the main furniture pieces.

A tile and glass shower features a shower head rail system that is flanked by windows on both sides. The glass door swings out and in. The wall visible from the door when you walk in is a one inch glass mosaic tile that pulls all the colors from the room together. Brass plumbing fixtures and brass hardware add warmth. Limestone tile floors add texture. Pendants were used on each side of the vanity and reflect in the framed mirror.

Marisa Vitale Photography
www.marisavitale.com
Cette image montre une grande salle de bain principale rustique avec un placard avec porte à panneau encastré, des portes de placard grises, une baignoire posée, une douche ouverte, un carrelage gris, des carreaux de céramique, un mur blanc, un sol blanc et aucune cabine.
Cette image montre une grande salle de bain principale rustique avec un placard avec porte à panneau encastré, des portes de placard grises, une baignoire posée, une douche ouverte, un carrelage gris, des carreaux de céramique, un mur blanc, un sol blanc et aucune cabine.

double sink in Master Bath
Cette photo montre une grande salle de bain principale industrielle avec un placard à porte plane, des portes de placard grises, un espace douche bain, un carrelage gris, des carreaux de porcelaine, un mur gris, sol en béton ciré, une vasque, un plan de toilette en granite, un sol gris, aucune cabine, un plan de toilette noir, meuble double vasque, meuble-lavabo encastré, poutres apparentes et un mur en parement de brique.
Cette photo montre une grande salle de bain principale industrielle avec un placard à porte plane, des portes de placard grises, un espace douche bain, un carrelage gris, des carreaux de porcelaine, un mur gris, sol en béton ciré, une vasque, un plan de toilette en granite, un sol gris, aucune cabine, un plan de toilette noir, meuble double vasque, meuble-lavabo encastré, poutres apparentes et un mur en parement de brique.

This stunning master suite is part of a whole house design and renovation project by Haven Design and Construction. The master bath features a 22' cupola with a breathtaking shell chandelier, a freestanding tub, a gold and marble mosaic accent wall behind the tub, a curved walk in shower, his and hers vanities with a drop down seated vanity area for her, complete with hairdryer pullouts and a lucite vanity bench.

We developed a design that fully met the desires of a spacious, airy, light filled home incorporating Universal Design features that blend seamlessly adding beauty to the Minimalist Scandinavian concept.

Cette photo montre une grande salle de bain principale nature avec des portes de placard grises, une baignoire indépendante, une douche ouverte, aucune cabine, un placard avec porte à panneau encastré, un carrelage gris, un carrelage blanc, du carrelage en marbre, un mur blanc, un sol en marbre, un lavabo encastré, un plan de toilette en marbre, un sol blanc et un plan de toilette blanc.

Joe Kwon Photography
Réalisation d'une grande salle de bain tradition avec un placard à porte shaker, des portes de placard grises, une baignoire posée, un combiné douche/baignoire, un carrelage gris, des carreaux de céramique, un mur gris, un sol en carrelage de céramique, un sol marron et une cabine de douche avec un rideau.
Réalisation d'une grande salle de bain tradition avec un placard à porte shaker, des portes de placard grises, une baignoire posée, un combiné douche/baignoire, un carrelage gris, des carreaux de céramique, un mur gris, un sol en carrelage de céramique, un sol marron et une cabine de douche avec un rideau.

Photography by Michael J. Lee
Cette image montre une grande douche en alcôve principale traditionnelle avec un placard avec porte à panneau encastré, des portes de placard grises, une baignoire indépendante, WC à poser, un mur gris, un sol en marbre, un lavabo encastré, un plan de toilette en marbre, un sol blanc et une cabine de douche à porte battante.
Cette image montre une grande douche en alcôve principale traditionnelle avec un placard avec porte à panneau encastré, des portes de placard grises, une baignoire indépendante, WC à poser, un mur gris, un sol en marbre, un lavabo encastré, un plan de toilette en marbre, un sol blanc et une cabine de douche à porte battante.

Idées déco pour une grande salle de bain principale classique avec une douche d'angle, WC séparés, un carrelage blanc, un carrelage métro, un mur blanc, un sol gris, un sol en marbre, un lavabo de ferme, des portes de placard grises et un plan de toilette en marbre.

Shoot 2 Sell
Exemple d'une grande douche en alcôve principale nature avec un placard à porte shaker, des portes de placard grises, une baignoire posée, un mur gris, un lavabo encastré, un plan de toilette en marbre et parquet foncé.
Exemple d'une grande douche en alcôve principale nature avec un placard à porte shaker, des portes de placard grises, une baignoire posée, un mur gris, un lavabo encastré, un plan de toilette en marbre et parquet foncé.

Elizabeth Taich Design is a Chicago-based full-service interior architecture and design firm that specializes in sophisticated yet livable environments.
IC360

Photos by Holly Lepere
Cette image montre une grande salle de bain principale marine avec un lavabo encastré, des portes de placard grises, une baignoire encastrée, une douche d'angle, un carrelage blanc, un carrelage métro, un mur bleu, un plan de toilette en marbre, un placard avec porte à panneau encastré, un sol en marbre et un banc de douche.
Cette image montre une grande salle de bain principale marine avec un lavabo encastré, des portes de placard grises, une baignoire encastrée, une douche d'angle, un carrelage blanc, un carrelage métro, un mur bleu, un plan de toilette en marbre, un placard avec porte à panneau encastré, un sol en marbre et un banc de douche.

Réalisation d'une grande salle de bain principale nordique avec un placard à porte shaker, des portes de placard grises, une baignoire indépendante, un espace douche bain, WC à poser, un carrelage blanc, des carreaux de porcelaine, un mur blanc, un sol en carrelage de porcelaine, un lavabo encastré, un plan de toilette en quartz modifié, un sol blanc, aucune cabine, un plan de toilette blanc, une niche, meuble double vasque et meuble-lavabo sur pied.

Devon Grace Interiors designed a luxurious primary bathroom that features a grey double vanity with shaker style cabinetry doors. Ceramic wall tile, quartz countertops and backsplash, and brass wall-mounted faucets add natural textures and warmth to the space.

Bagno padronale con grande doccia emozionale, vasca da bagno, doppi lavabi e sanitari.
Pareti di fondo con piastrelle lavorate per enfatizzare la matericità e illuminazione in gola di luce.

Réalisation d'une grande salle de bain tradition avec un placard à porte shaker, des portes de placard grises, WC à poser, un carrelage bleu, des carreaux de porcelaine, un mur blanc, un sol en carrelage de céramique, un lavabo encastré, un plan de toilette en quartz, un sol gris, un plan de toilette gris, un banc de douche, meuble double vasque et meuble-lavabo encastré.
Idées déco de grandes salles de bain avec des portes de placard grises
1