Idées déco de grandes salles de bain avec différents designs de plafond
Trier par :
Budget
Trier par:Populaires du jour
81 - 100 sur 6 779 photos
1 sur 3
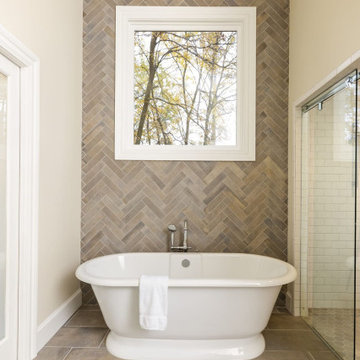
Free-standing Victoria & Albert bathtub is a focal point along with the beautiful herringbone pattern tile on the wall. You get a glimpse of the curbless shower with hexagon tile on the floor and subway tile on the walls. Bath filler is by Kohler.
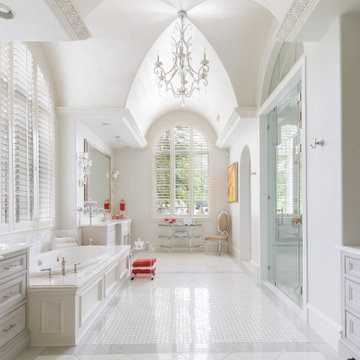
Master Bathroom
Réalisation d'une grande salle de bain principale méditerranéenne avec un placard avec porte à panneau encastré, des portes de placard blanches, une baignoire posée, une douche double, un mur blanc, un sol en marbre, un lavabo encastré, un plan de toilette en marbre, un sol blanc, une cabine de douche à porte battante, un plan de toilette blanc, meuble double vasque, meuble-lavabo encastré et un plafond voûté.
Réalisation d'une grande salle de bain principale méditerranéenne avec un placard avec porte à panneau encastré, des portes de placard blanches, une baignoire posée, une douche double, un mur blanc, un sol en marbre, un lavabo encastré, un plan de toilette en marbre, un sol blanc, une cabine de douche à porte battante, un plan de toilette blanc, meuble double vasque, meuble-lavabo encastré et un plafond voûté.

The bathroom is about a sequence of spaces. To the left in this shot is the door to the master bedroom, and to the right is the door to the "hers" walk-in closet. Ahead is the shower for 2 with a built-in bench out of the same quartzite used consistently around the room.
"His" closet is straight ahead and a bank of tall linen cabinets in matching SieMatic sterling gray holds all the linens.
The clients worked closely with both interior designer Gay Dyar Shorr and bath designer Matthew Rao and with their own stone resources locally to pull off a symphony of materiality in a rich but simple way.

Idée de décoration pour une grande salle de bain champêtre pour enfant avec un placard avec porte à panneau encastré, des portes de placard grises, un combiné douche/baignoire, WC séparés, des carreaux de porcelaine, un mur blanc, un sol en bois brun, un lavabo encastré, un plan de toilette en quartz modifié, un sol gris, une cabine de douche avec un rideau, un plan de toilette blanc, meuble double vasque, meuble-lavabo encastré et un plafond voûté.

Exemple d'une grande salle d'eau chic en bois clair avec un placard avec porte à panneau encastré, une douche à l'italienne, un bidet, un carrelage blanc, des carreaux de porcelaine, un mur blanc, un sol en calcaire, un lavabo encastré, un plan de toilette en marbre, un sol gris, une cabine de douche à porte battante, un plan de toilette blanc, un banc de douche, meuble double vasque, meuble-lavabo encastré et un plafond voûté.
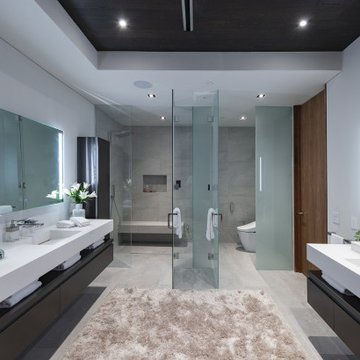
Los Tilos Hollywood Hills modern home luxury primary bathroom design. Photo by William MacCollum.
Inspiration pour une grande salle de bain principale et blanche et bois minimaliste avec un placard en trompe-l'oeil, des portes de placard marrons, une douche à l'italienne, WC à poser, un mur blanc, un sol en carrelage de porcelaine, un lavabo intégré, un sol blanc, une cabine de douche à porte battante, un plan de toilette blanc, un banc de douche, meuble double vasque, meuble-lavabo suspendu et un plafond décaissé.
Inspiration pour une grande salle de bain principale et blanche et bois minimaliste avec un placard en trompe-l'oeil, des portes de placard marrons, une douche à l'italienne, WC à poser, un mur blanc, un sol en carrelage de porcelaine, un lavabo intégré, un sol blanc, une cabine de douche à porte battante, un plan de toilette blanc, un banc de douche, meuble double vasque, meuble-lavabo suspendu et un plafond décaissé.

Alabaster painted cabinets by Bellmont Cabinet Company are paired with Cambria quartz countertops in Windemere.
Custom mirror and wall cabinet with built-in charging station.

Two phases completed in 2020 & 2021 included kitchen and primary bath remodels. Bright, light, fresh and simple describe these beautiful spaces fit just for our clients.
The primary bath was a fun project to complete. A few must haves for this space were a place to incorporate the Peloton, more functional storage and a welcoming showering/bathing area.
The space was primarily left in the same configuration, but we were able to make it much more welcoming and efficient. The walk in shower has a small bench for storing large bottles and works as a perch for shaving legs. The entrance is doorless and allows for a nice open experience + the pebbled shower floor. The freestanding tub took the place of a huge built in tub deck creating a prefect space for Peleton next to the vanity. The vanity was freshened up with equal spacing for the dual sinks, a custom corner cabinet to house supplies and a charging station for sonicares and shaver. Lastly, the corner by the closet door was underutilized and we placed a storage chest w/ quartz countertop there.
The overall space included freshening up the paint/millwork in the primary bedroom.
Serving communities in: Clyde Hill, Medina, Beaux Arts, Juanita, Woodinville, Redmond, Kirkland, Bellevue, Sammamish, Issaquah, Mercer Island, Mill Creek

Inspiration pour une grande salle de bain principale traditionnelle avec des portes de placard beiges, une baignoire indépendante, une douche ouverte, WC séparés, un carrelage blanc, du carrelage en marbre, un mur blanc, un sol en marbre, une vasque, un plan de toilette en quartz modifié, un sol blanc, une cabine de douche à porte battante, un plan de toilette blanc, un banc de douche, meuble double vasque, meuble-lavabo encastré, un plafond voûté, du papier peint et un placard à porte shaker.

Cette photo montre une grande salle de bain principale et blanche et bois en bois brun avec un placard à porte plane, un espace douche bain, un carrelage gris, des carreaux de béton, un mur gris, un sol en carrelage de céramique, une vasque, un plan de toilette en quartz modifié, un sol noir, une cabine de douche à porte battante, un plan de toilette marron, meuble double vasque, meuble-lavabo encastré et un plafond en lambris de bois.

Exemple d'une grande salle de bain principale et blanche et bois bord de mer avec un placard à porte plane, des portes de placard beiges, une baignoire indépendante, un espace douche bain, WC à poser, un carrelage blanc, des carreaux de porcelaine, un mur blanc, un sol en carrelage de porcelaine, un lavabo encastré, un plan de toilette en marbre, un sol marron, une cabine de douche à porte battante, un plan de toilette blanc, un banc de douche, meuble double vasque, meuble-lavabo encastré et un plafond voûté.
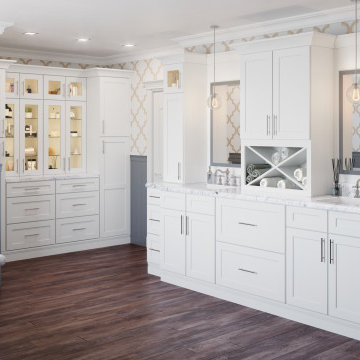
Réalisation d'une grande salle de bain principale design avec un placard à porte shaker, des portes de placard blanches, une baignoire indépendante, un carrelage gris, un carrelage imitation parquet, un mur blanc, un sol en carrelage de terre cuite, un lavabo encastré, un plan de toilette en quartz modifié, un sol marron, un plan de toilette blanc, des toilettes cachées, meuble double vasque, meuble-lavabo encastré, un plafond à caissons et du papier peint.

This project was a joy to work on, as we married our firm’s modern design aesthetic with the client’s more traditional and rustic taste. We gave new life to all three bathrooms in her home, making better use of the space in the powder bathroom, optimizing the layout for a brother & sister to share a hall bath, and updating the primary bathroom with a large curbless walk-in shower and luxurious clawfoot tub. Though each bathroom has its own personality, we kept the palette cohesive throughout all three.
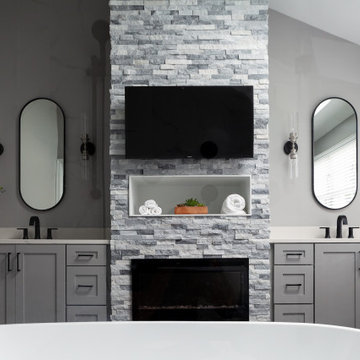
Réalisation d'une grande salle de bain principale minimaliste avec un placard avec porte à panneau encastré, des portes de placard grises, une baignoire indépendante, une douche d'angle, WC séparés, un mur gris, un sol en carrelage de porcelaine, un lavabo encastré, un plan de toilette en quartz, un sol gris, une cabine de douche à porte battante, un plan de toilette blanc, un banc de douche, meuble double vasque, meuble-lavabo encastré et un plafond voûté.
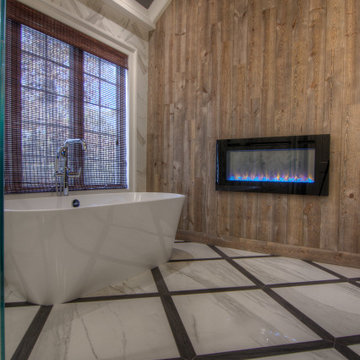
Complete master bathroom remodel with a steam shower, stand alone tub, double vanity, fireplace and vaulted coffer ceiling.
Réalisation d'une grande salle de bain principale minimaliste en bois avec un placard avec porte à panneau encastré, des portes de placard marrons, une baignoire indépendante, une douche à l'italienne, WC à poser, un carrelage multicolore, des carreaux de porcelaine, un mur gris, un sol en carrelage de porcelaine, un lavabo encastré, un sol multicolore, une cabine de douche à porte battante, un plan de toilette multicolore, un banc de douche, meuble double vasque, meuble-lavabo encastré, un plafond à caissons et un plan de toilette en quartz.
Réalisation d'une grande salle de bain principale minimaliste en bois avec un placard avec porte à panneau encastré, des portes de placard marrons, une baignoire indépendante, une douche à l'italienne, WC à poser, un carrelage multicolore, des carreaux de porcelaine, un mur gris, un sol en carrelage de porcelaine, un lavabo encastré, un sol multicolore, une cabine de douche à porte battante, un plan de toilette multicolore, un banc de douche, meuble double vasque, meuble-lavabo encastré, un plafond à caissons et un plan de toilette en quartz.
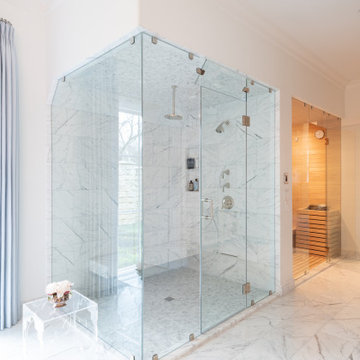
This elegant shower features a spacious bench, fixed shower head and rainhead, a steam unit, and floor to ceiling statuary marble.
Adjacent to the shower is a Finlandia sauna, perfect for relaxing and detoxing.

A master bath renovation that involved a complete re-working of the space. A custom vanity with built-in medicine cabinets and gorgeous finish materials completes the look.
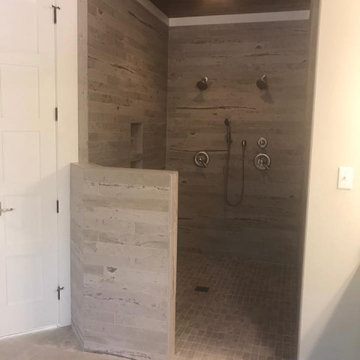
Réalisation d'une grande douche en alcôve principale champêtre avec un placard à porte shaker, des portes de placard blanches, meuble double vasque, meuble-lavabo encastré, une baignoire indépendante, un plan de toilette en granite, aucune cabine, un plan de toilette gris, un mur beige, un sol en carrelage de céramique, un lavabo encastré, un sol beige, une niche et un plafond en bois.

The elegant master bathroom has an old-world feel with a modern touch. It's barrel-vaulted ceiling leads to the freestanding soaker tub that is surrounded by linen drapery.
The airy panels hide built-in cubbies for the homeowner to store her bath products, so to alway be in reach, but our to view.
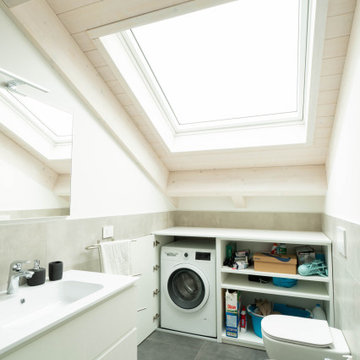
Aménagement d'une grande salle d'eau contemporaine avec un placard en trompe-l'oeil, des portes de placard blanches, une douche d'angle, WC séparés, un carrelage gris, des carreaux de porcelaine, un mur blanc, un sol en carrelage de porcelaine, un lavabo intégré, un plan de toilette en surface solide, un sol noir, une cabine de douche à porte coulissante, un plan de toilette blanc, meuble simple vasque, meuble-lavabo sur pied et poutres apparentes.
Idées déco de grandes salles de bain avec différents designs de plafond
5