Idées déco de grandes salles de bain avec du carrelage en travertin
Trier par :
Budget
Trier par:Populaires du jour
1 - 20 sur 1 259 photos
1 sur 3

Fully renovated primary bathroom in Katy, Texas. The color scheme is neutral with a lot of interesting application and stunning textures. The result is a timeless bathroom that you can enjoy for years to come.

Cette photo montre une grande salle de bain principale tendance en bois clair avec un placard à porte plane, une baignoire indépendante, une douche ouverte, WC suspendus, un carrelage noir, du carrelage en travertin, un mur blanc, un sol en marbre, une vasque, un plan de toilette en marbre, un sol gris, une cabine de douche à porte battante, un plan de toilette blanc, un banc de douche, meuble double vasque et meuble-lavabo suspendu.

Four different sizes of tile were used in this custom shower. All the walls and the ceiling were tiled so they could concert this to a steam shower at a later date. A stripe of glass accent tile with pencil border was added around the shower. A textured glass was used for the shower door to provide more privacy and allow plenty of light to filter through to the alcove shower.

The detailed plans for this bathroom can be purchased here: https://www.changeyourbathroom.com/shop/healing-hinoki-bathroom-plans/
Japanese Hinoki Ofuro Tub in wet area combined with shower, hidden shower drain with pebble shower floor, travertine tile with brushed nickel fixtures. Atlanta Bathroom
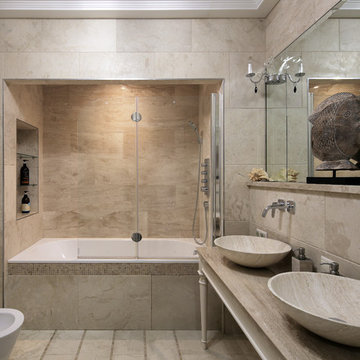
Архитектор Александр Петунин,
интерьер Анна Полева, Жанна Орлова,
строительство ПАЛЕКС дома из клееного бруса
Cette image montre une grande salle de bain principale traditionnelle avec une baignoire en alcôve, un combiné douche/baignoire, un bidet, un carrelage beige, du carrelage en travertin, un sol en travertin, un plan de toilette en marbre, un sol beige, un plan de toilette beige et une vasque.
Cette image montre une grande salle de bain principale traditionnelle avec une baignoire en alcôve, un combiné douche/baignoire, un bidet, un carrelage beige, du carrelage en travertin, un sol en travertin, un plan de toilette en marbre, un sol beige, un plan de toilette beige et une vasque.

Contemporary Master Bath with focal point travertine
Inspiration pour une grande salle de bain principale design en bois brun avec un placard à porte plane, une baignoire indépendante, un espace douche bain, WC à poser, un carrelage noir, du carrelage en travertin, un mur blanc, un sol en travertin, un lavabo encastré, un plan de toilette en calcaire, un sol noir, une cabine de douche à porte battante, un plan de toilette gris, des toilettes cachées, meuble double vasque, meuble-lavabo encastré et un plafond voûté.
Inspiration pour une grande salle de bain principale design en bois brun avec un placard à porte plane, une baignoire indépendante, un espace douche bain, WC à poser, un carrelage noir, du carrelage en travertin, un mur blanc, un sol en travertin, un lavabo encastré, un plan de toilette en calcaire, un sol noir, une cabine de douche à porte battante, un plan de toilette gris, des toilettes cachées, meuble double vasque, meuble-lavabo encastré et un plafond voûté.

Exemple d'une grande salle de bain principale montagne avec une baignoire posée, une douche d'angle, un carrelage beige, un sol beige, du carrelage en travertin, un mur marron, un sol en travertin, un lavabo encastré, un plan de toilette en granite et une cabine de douche à porte battante.

This unique extra large shower opens to the outdoor shower that can be accessed from the pool area.
Exemple d'une grande salle d'eau bord de mer avec un placard à porte affleurante, des portes de placard marrons, une douche double, WC séparés, un carrelage beige, du carrelage en travertin, un mur beige, un sol en carrelage de terre cuite, un lavabo encastré, un plan de toilette en granite, un sol beige, aucune cabine et un plan de toilette marron.
Exemple d'une grande salle d'eau bord de mer avec un placard à porte affleurante, des portes de placard marrons, une douche double, WC séparés, un carrelage beige, du carrelage en travertin, un mur beige, un sol en carrelage de terre cuite, un lavabo encastré, un plan de toilette en granite, un sol beige, aucune cabine et un plan de toilette marron.
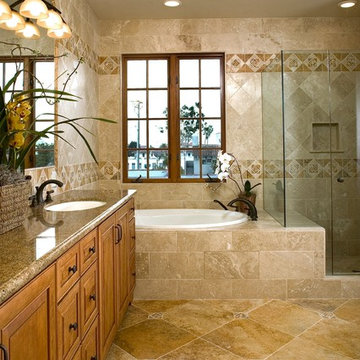
Jim Bartsch Photography
Idées déco pour une grande salle de bain principale méditerranéenne en bois brun avec un lavabo encastré, un placard avec porte à panneau surélevé, un plan de toilette en granite, une douche d'angle, un carrelage beige, un sol en travertin, une baignoire posée et du carrelage en travertin.
Idées déco pour une grande salle de bain principale méditerranéenne en bois brun avec un lavabo encastré, un placard avec porte à panneau surélevé, un plan de toilette en granite, une douche d'angle, un carrelage beige, un sol en travertin, une baignoire posée et du carrelage en travertin.
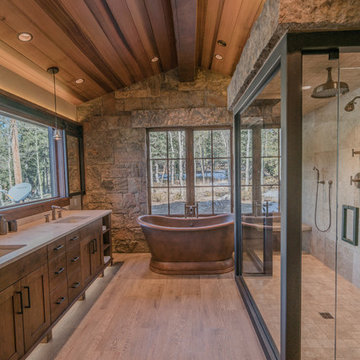
Paige Hayes - photography
Cette image montre une grande salle de bain principale design en bois brun avec un placard à porte plane, une baignoire indépendante, un carrelage beige, du carrelage en travertin, un sol en carrelage de porcelaine, un lavabo encastré, un plan de toilette en calcaire, une cabine de douche à porte battante et un plan de toilette beige.
Cette image montre une grande salle de bain principale design en bois brun avec un placard à porte plane, une baignoire indépendante, un carrelage beige, du carrelage en travertin, un sol en carrelage de porcelaine, un lavabo encastré, un plan de toilette en calcaire, une cabine de douche à porte battante et un plan de toilette beige.

Cette image montre une grande salle de bain principale asiatique en bois foncé avec un placard à porte plane, une baignoire posée, un carrelage marron, du carrelage en travertin, un mur beige, un sol en travertin, une vasque, un plan de toilette en béton, un sol marron et un plan de toilette gris.

This bathroom had such a dark and dated look to it. The client wanted all modern looks, granite and tile to the bathroom. The footprint did not change but the remodel is day and night. Photos by Preview First.

Mediterranean bathroom remodel
Custom Design & Construction
Réalisation d'une grande salle de bain principale méditerranéenne en bois vieilli avec un mur beige, un placard en trompe-l'oeil, une baignoire encastrée, une douche double, WC séparés, un carrelage beige, du carrelage en travertin, un sol en travertin, une vasque, un plan de toilette en bois, un sol beige et une cabine de douche à porte battante.
Réalisation d'une grande salle de bain principale méditerranéenne en bois vieilli avec un mur beige, un placard en trompe-l'oeil, une baignoire encastrée, une douche double, WC séparés, un carrelage beige, du carrelage en travertin, un sol en travertin, une vasque, un plan de toilette en bois, un sol beige et une cabine de douche à porte battante.
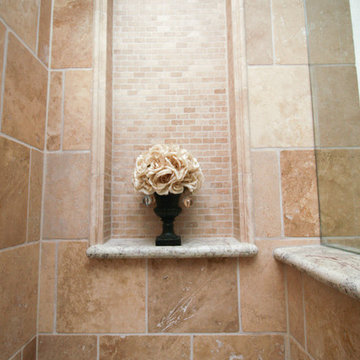
The 1x2 mosaic accents surround the entire depth of the shower niche and are completed by the OG boarder.
Desired By: Robert Griffin
Photo Credit: Erin Weaver, Desired Photo
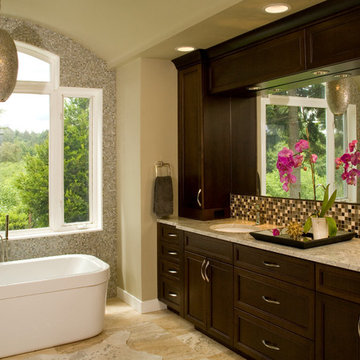
Aménagement d'une grande salle de bain principale classique en bois foncé avec un placard à porte shaker, une baignoire indépendante, un espace douche bain, WC séparés, un carrelage beige, du carrelage en travertin, un mur beige, un sol en travertin, un lavabo encastré, un plan de toilette en granite, un sol beige, une cabine de douche à porte battante et un plan de toilette multicolore.
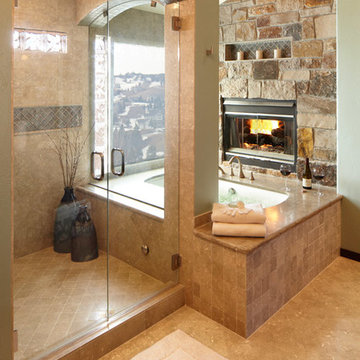
Exemple d'une grande salle de bain principale montagne avec une baignoire encastrée, un carrelage beige, du carrelage en travertin, un mur vert, sol en stratifié, un sol beige et une cabine de douche à porte battante.
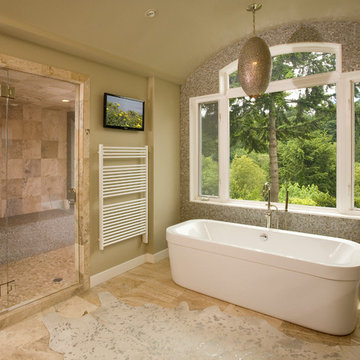
Aménagement d'une grande salle de bain principale classique en bois foncé avec un placard à porte shaker, une baignoire indépendante, un espace douche bain, WC séparés, un carrelage beige, du carrelage en travertin, un mur beige, un sol en travertin, un lavabo encastré, un plan de toilette en granite, un sol beige, une cabine de douche à porte battante et un plan de toilette multicolore.

We were excited when the homeowners of this project approached us to help them with their whole house remodel as this is a historic preservation project. The historical society has approved this remodel. As part of that distinction we had to honor the original look of the home; keeping the façade updated but intact. For example the doors and windows are new but they were made as replicas to the originals. The homeowners were relocating from the Inland Empire to be closer to their daughter and grandchildren. One of their requests was additional living space. In order to achieve this we added a second story to the home while ensuring that it was in character with the original structure. The interior of the home is all new. It features all new plumbing, electrical and HVAC. Although the home is a Spanish Revival the homeowners style on the interior of the home is very traditional. The project features a home gym as it is important to the homeowners to stay healthy and fit. The kitchen / great room was designed so that the homewoners could spend time with their daughter and her children. The home features two master bedroom suites. One is upstairs and the other one is down stairs. The homeowners prefer to use the downstairs version as they are not forced to use the stairs. They have left the upstairs master suite as a guest suite.
Enjoy some of the before and after images of this project:
http://www.houzz.com/discussions/3549200/old-garage-office-turned-gym-in-los-angeles
http://www.houzz.com/discussions/3558821/la-face-lift-for-the-patio
http://www.houzz.com/discussions/3569717/la-kitchen-remodel
http://www.houzz.com/discussions/3579013/los-angeles-entry-hall
http://www.houzz.com/discussions/3592549/exterior-shots-of-a-whole-house-remodel-in-la
http://www.houzz.com/discussions/3607481/living-dining-rooms-become-a-library-and-formal-dining-room-in-la
http://www.houzz.com/discussions/3628842/bathroom-makeover-in-los-angeles-ca
http://www.houzz.com/discussions/3640770/sweet-dreams-la-bedroom-remodels
Exterior: Approved by the historical society as a Spanish Revival, the second story of this home was an addition. All of the windows and doors were replicated to match the original styling of the house. The roof is a combination of Gable and Hip and is made of red clay tile. The arched door and windows are typical of Spanish Revival. The home also features a Juliette Balcony and window.
Library / Living Room: The library offers Pocket Doors and custom bookcases.
Powder Room: This powder room has a black toilet and Herringbone travertine.
Kitchen: This kitchen was designed for someone who likes to cook! It features a Pot Filler, a peninsula and an island, a prep sink in the island, and cookbook storage on the end of the peninsula. The homeowners opted for a mix of stainless and paneled appliances. Although they have a formal dining room they wanted a casual breakfast area to enjoy informal meals with their grandchildren. The kitchen also utilizes a mix of recessed lighting and pendant lights. A wine refrigerator and outlets conveniently located on the island and around the backsplash are the modern updates that were important to the homeowners.
Master bath: The master bath enjoys both a soaking tub and a large shower with body sprayers and hand held. For privacy, the bidet was placed in a water closet next to the shower. There is plenty of counter space in this bathroom which even includes a makeup table.
Staircase: The staircase features a decorative niche
Upstairs master suite: The upstairs master suite features the Juliette balcony
Outside: Wanting to take advantage of southern California living the homeowners requested an outdoor kitchen complete with retractable awning. The fountain and lounging furniture keep it light.
Home gym: This gym comes completed with rubberized floor covering and dedicated bathroom. It also features its own HVAC system and wall mounted TV.
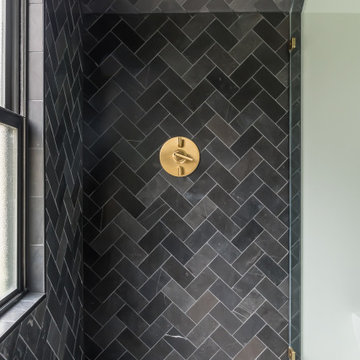
Aménagement d'une grande salle de bain principale contemporaine en bois clair avec un placard à porte plane, une baignoire indépendante, une douche ouverte, WC suspendus, un carrelage noir, du carrelage en travertin, un mur blanc, un sol en marbre, une vasque, un plan de toilette en marbre, un sol gris, une cabine de douche à porte battante, un plan de toilette blanc, un banc de douche, meuble double vasque et meuble-lavabo suspendu.
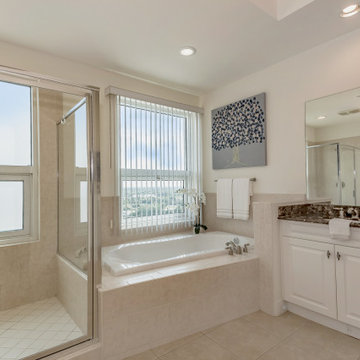
Master Bathroom in RIVO Modern Penthouse in Sarasota, Florida. Design by Doshia Wagner with NonStop Staging. Original paintings by Real Big Art, Christina Cook Lee. Photography by Christina Cook Lee.
Idées déco de grandes salles de bain avec du carrelage en travertin
1