Idées déco de grandes salles de bain avec placards
Trier par :
Budget
Trier par:Populaires du jour
41 - 60 sur 154 397 photos
1 sur 3

Idée de décoration pour une grande salle de bain principale marine avec des portes de placard blanches, un espace douche bain, un carrelage blanc, du carrelage en marbre, un mur gris, un sol en marbre, un lavabo encastré, un plan de toilette en quartz modifié, un sol blanc, une cabine de douche à porte battante, un plan de toilette blanc, un banc de douche, meuble double vasque, meuble-lavabo encastré et un placard à porte shaker.
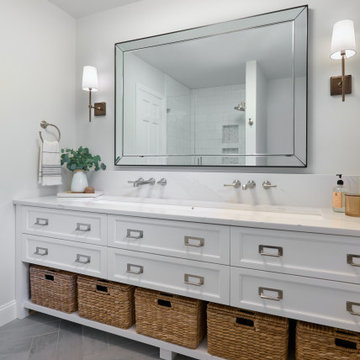
Transitional, modern guest bathroom with 5 foot trough sink, wall mounted faucets, custom vanity, quartz countertop and backsplash. Porcelain tile herringbone floor.
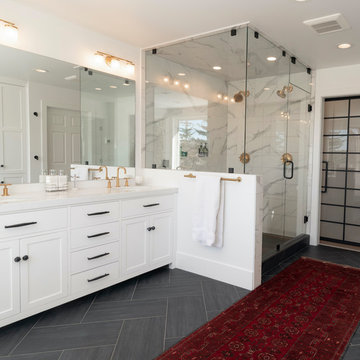
Cette image montre une grande salle de bain principale rustique avec un placard à porte shaker, des portes de placard blanches, une baignoire indépendante, un combiné douche/baignoire, WC séparés, un carrelage blanc, des carreaux de porcelaine, un mur blanc, un sol en ardoise, un lavabo encastré, un plan de toilette en quartz modifié, un sol noir, une cabine de douche à porte battante et un plan de toilette blanc.

Master bathroom, double custom vanity
Idées déco pour une grande salle de bain principale classique avec un placard à porte affleurante, des portes de placard grises, une baignoire indépendante, une douche d'angle, WC à poser, un carrelage blanc, des carreaux de miroir, un mur blanc, un lavabo encastré, un plan de toilette en quartz, une cabine de douche à porte battante, un plan de toilette gris, meuble double vasque, meuble-lavabo encastré, un sol en marbre, un sol gris, un banc de douche et un plafond voûté.
Idées déco pour une grande salle de bain principale classique avec un placard à porte affleurante, des portes de placard grises, une baignoire indépendante, une douche d'angle, WC à poser, un carrelage blanc, des carreaux de miroir, un mur blanc, un lavabo encastré, un plan de toilette en quartz, une cabine de douche à porte battante, un plan de toilette gris, meuble double vasque, meuble-lavabo encastré, un sol en marbre, un sol gris, un banc de douche et un plafond voûté.

Back to back bathroom vanities make quite a unique statement in this main bathroom. Add a luxury soaker tub, walk-in shower and white shiplap walls, and you have a retreat spa like no where else in the house!

High contrast, high class. The dark grey cabinets (Decor Cabinets finish: bonfire smoke, Top Knobs hardware) and dark grey shower tile (Daltile), contrast with chrome fixtures (Moen & Delta), light grey tile accents, off-white floor tile, and quartz slabs (Pental Surfaces) for the countertop, bench, niches and half-wall caps.

Creation of a new master bathroom, kids’ bathroom, toilet room and a WIC from a mid. size bathroom was a challenge but the results were amazing.
The master bathroom has a huge 5.5'x6' shower with his/hers shower heads.
The main wall of the shower is made from 2 book matched porcelain slabs, the rest of the walls are made from Thasos marble tile and the floors are slate stone.
The vanity is a double sink custom made with distress wood stain finish and its almost 10' long.
The vanity countertop and backsplash are made from the same porcelain slab that was used on the shower wall.
The two pocket doors on the opposite wall from the vanity hide the WIC and the water closet where a $6k toilet/bidet unit is warmed up and ready for her owner at any given moment.
Notice also the huge 100" mirror with built-in LED light, it is a great tool to make the relatively narrow bathroom to look twice its size.

Cette photo montre une grande douche en alcôve principale moderne en bois foncé avec un placard avec porte à panneau encastré, une baignoire indépendante, WC à poser, un carrelage blanc, des carreaux de porcelaine, un mur beige, un sol en carrelage de porcelaine, un lavabo encastré, un plan de toilette en quartz modifié, un sol blanc, une cabine de douche à porte battante, un plan de toilette blanc, un banc de douche, meuble double vasque et meuble-lavabo encastré.

With a blend of shape, size, and color this lush green bathroom tile design showers your senses in serenity.
DESIGN
Ellen Nystrom
PHOTOS
Liz Daly
Tile Shown: 6" Triangle in Kelp, Seedling, Evergreen, Magnolia; 3x6, 2x2 in Kelp

Cette image montre une grande salle de bain traditionnelle en bois clair avec un placard à porte shaker, WC séparés, un carrelage blanc, une vasque, un sol gris, un plan de toilette gris, meuble simple vasque et meuble-lavabo encastré.

Inspiration pour une grande salle de bain principale méditerranéenne avec un placard avec porte à panneau surélevé, des portes de placard marrons, une baignoire indépendante, un espace douche bain, un carrelage multicolore, des carreaux en terre cuite, un mur blanc, tomettes au sol, un lavabo encastré, un plan de toilette en béton, une cabine de douche à porte battante, un banc de douche, meuble double vasque et meuble-lavabo encastré.

Cette image montre une grande salle de bain principale rustique avec des portes de placard blanches, une baignoire indépendante, une douche double, WC à poser, un carrelage blanc, du carrelage en marbre, un mur gris, un sol en marbre, un lavabo encastré, un plan de toilette en marbre, un sol blanc et un placard avec porte à panneau encastré.
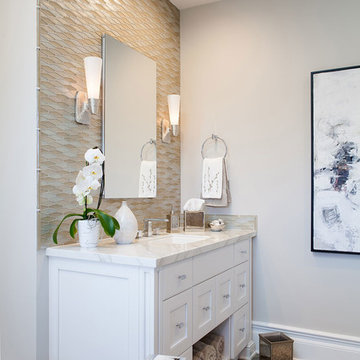
Artistic, full-wall tile backsplashes are one of my signature design techniques. For this project I chose a dramatic pattern of clear and pearlized glass tiles in taupe and cream, which are illuminated by a pair of glass and metal sconces and recessed can lights. The honeycomb-like pattern and texture are important design components in a room with a lot of sleek surfaces.
Photo by Jeff Mateer
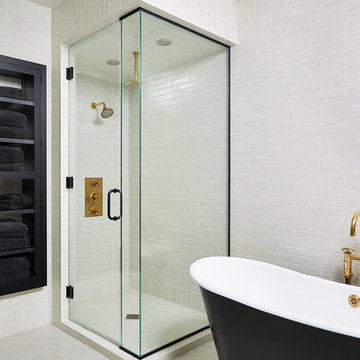
A modern high contrast master bathroom with gold fixtures on Lake Superior in northern Minnesota.
photo credit: Alyssa Lee
Exemple d'une grande salle de bain chic avec un placard à porte shaker, des portes de placard noires, parquet clair et un sol jaune.
Exemple d'une grande salle de bain chic avec un placard à porte shaker, des portes de placard noires, parquet clair et un sol jaune.

This master bath was dark and dated. Although a large space, the area felt small and obtrusive. By removing the columns and step up, widening the shower and creating a true toilet room I was able to give the homeowner a truly luxurious master retreat. (check out the before pictures at the end) The ceiling detail was the icing on the cake! It follows the angled wall of the shower and dressing table and makes the space seem so much larger than it is. The homeowners love their Nantucket roots and wanted this space to reflect that.

Inspiration pour une grande salle de bain principale rustique avec un carrelage bleu, des carreaux de béton, un mur beige, un plan de toilette en marbre, un sol marron, des portes de placard bleues, parquet foncé, un lavabo encastré, un plan de toilette gris et un placard à porte shaker.

All white custom master bathroom. Transitional with touches of traditional lighting. His and hers vanities parallel to the free standing bathtub. These mirrored cabinets create a beautiful touch along with the use of both knobs and pulls on the cabinets. Plenty of storage while still looking clean and chic.

Custom master bathroom with large open shower and free standing concrete bathtub, vanity and dual sink areas.
Shower: Custom designed multi-use shower, beautiful marble tile design in quilted patterns as a nod to the farmhouse era. Custom built industrial metal and glass panel. Shower drying area with direct pass though to master closet.
Vanity and dual sink areas: Custom designed modified shaker cabinetry with subtle beveled edges in a beautiful subtle grey/beige paint color, Quartz counter tops with waterfall edge. Custom designed marble back splashes match the shower design, and acrylic hardware add a bit of bling. Beautiful farmhouse themed mirrors and eclectic lighting.
Flooring: Under-flooring temperature control for both heating and cooling, connected through WiFi to weather service. Flooring is beautiful porcelain tiles in wood grain finish.
For more photos of this project visit our website: https://wendyobrienid.com.
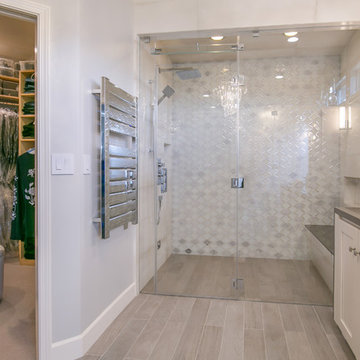
Photography Credit: Mark Gebhardt
Idée de décoration pour une grande salle de bain principale tradition avec un placard à porte shaker, des portes de placard blanches, une douche à l'italienne, un carrelage gris, des carreaux de porcelaine, un mur gris, un sol en carrelage de porcelaine, un lavabo posé, un plan de toilette en quartz modifié, un sol beige et une cabine de douche à porte battante.
Idée de décoration pour une grande salle de bain principale tradition avec un placard à porte shaker, des portes de placard blanches, une douche à l'italienne, un carrelage gris, des carreaux de porcelaine, un mur gris, un sol en carrelage de porcelaine, un lavabo posé, un plan de toilette en quartz modifié, un sol beige et une cabine de douche à porte battante.
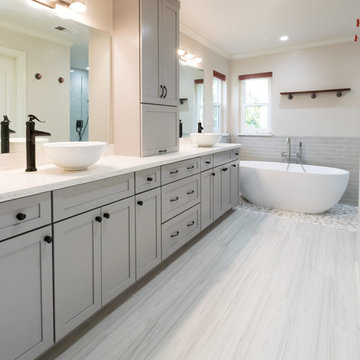
Allenhaus Productions
Exemple d'une grande salle de bain principale moderne avec un placard à porte shaker, des portes de placard grises, une baignoire indépendante, une douche à l'italienne, WC à poser, un carrelage gris, des carreaux de céramique, un mur gris, un sol en carrelage de céramique, une vasque, un sol gris et une cabine de douche à porte battante.
Exemple d'une grande salle de bain principale moderne avec un placard à porte shaker, des portes de placard grises, une baignoire indépendante, une douche à l'italienne, WC à poser, un carrelage gris, des carreaux de céramique, un mur gris, un sol en carrelage de céramique, une vasque, un sol gris et une cabine de douche à porte battante.
Idées déco de grandes salles de bain avec placards
3