Idées déco de grandes salles de bain avec sol en béton ciré
Trier par :
Budget
Trier par:Populaires du jour
161 - 180 sur 2 018 photos
1 sur 3
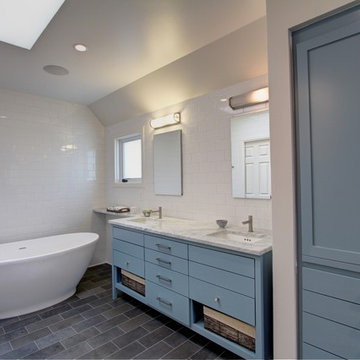
Inspiration pour une grande salle de bain principale traditionnelle avec un placard à porte plane, des portes de placard bleues, une baignoire indépendante, un carrelage blanc, un carrelage métro, un mur blanc, sol en béton ciré, un lavabo encastré, un plan de toilette en marbre, un sol gris et un plan de toilette gris.
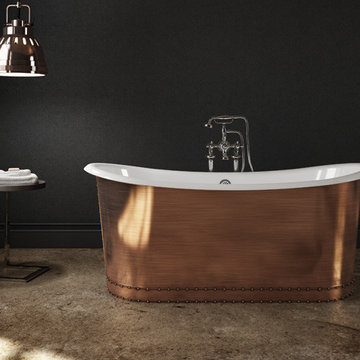
Exemple d'une grande salle de bain principale industrielle avec une baignoire indépendante, un mur noir et sol en béton ciré.
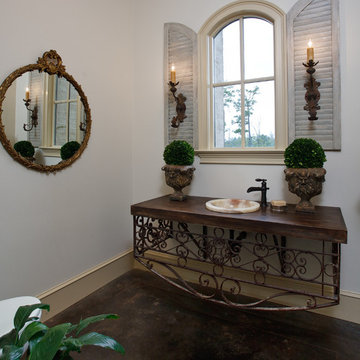
French Country home built by Parkinson Building Group in the Waterview subdivision and featured on the cover of the Fall/Winter 2014 issue of Country French Magazine
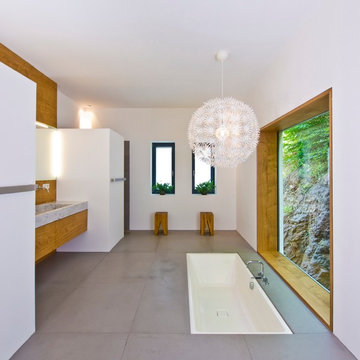
Florale, kubistische Architektur mit der Hommage an die bestehenden Bausubstanz in Hanglage
Exemple d'une grande salle de bain moderne en bois brun avec une baignoire encastrée, un placard à porte plane, un mur blanc, sol en béton ciré, un lavabo intégré, un plan de toilette en marbre et une fenêtre.
Exemple d'une grande salle de bain moderne en bois brun avec une baignoire encastrée, un placard à porte plane, un mur blanc, sol en béton ciré, un lavabo intégré, un plan de toilette en marbre et une fenêtre.
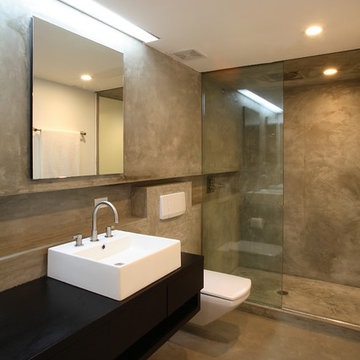
View of bathroom.
Photography by Rob Kassabian
Inspiration pour une grande salle de bain principale design avec une vasque, un plan de toilette en bois, WC suspendus, sol en béton ciré, un plan de toilette noir, une douche ouverte, un carrelage beige, un mur noir, un sol beige et aucune cabine.
Inspiration pour une grande salle de bain principale design avec une vasque, un plan de toilette en bois, WC suspendus, sol en béton ciré, un plan de toilette noir, une douche ouverte, un carrelage beige, un mur noir, un sol beige et aucune cabine.
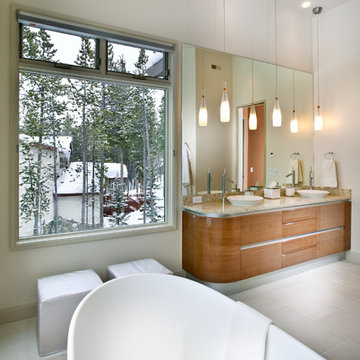
Level Two: High-gloss, cherry wood cabinets echo the adjoining master bedroom's cherry wood ceiling, lending warmth to the room, along with elegant Murano glass pendants.
Photograph © Darren Edwards, San Diego
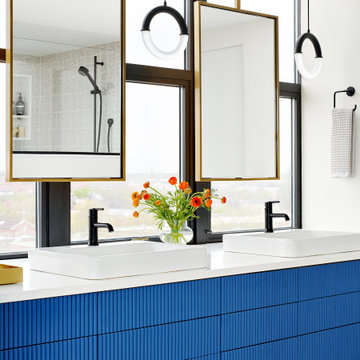
Aménagement d'une grande salle de bain éclectique avec un placard en trompe-l'oeil, des portes de placard bleues, une baignoire indépendante, une douche d'angle, un mur blanc, sol en béton ciré, une vasque, un plan de toilette en quartz modifié, un sol multicolore, une cabine de douche à porte battante, un plan de toilette blanc, un banc de douche, meuble double vasque et meuble-lavabo suspendu.
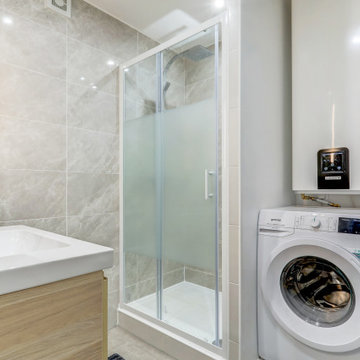
Dans le cadre d'un investissement locatif, mon client, expatrié à près de 20 000 km m'a confié la gestion totale de cette rénovation de 70m2 en plein coeur de Marseille, de l'état des lieux à la livraison meublée et clé en main.
L'enjeu principal était d'implanter 3 chambres spacieuses alors qu'il n'en existait que 2 petites à l'origine. J'ai repensé l'ensemble des cloisonnements afin de lui offrir les espaces désirés et une salle d'eau supplémentaire. En regroupant le coin TV, le coin repas et la cuisine dans une même et large pièce, nous sommes parvenus à satisfaire toutes les attentes !
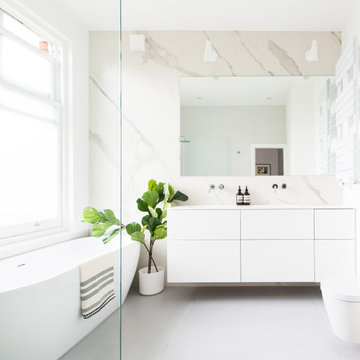
White marble bathroom
Idée de décoration pour une grande salle de bain principale minimaliste avec un placard à porte plane, des portes de placard blanches, une baignoire indépendante, un espace douche bain, WC suspendus, un carrelage jaune, du carrelage en marbre, un mur blanc, sol en béton ciré, un lavabo intégré, un plan de toilette en surface solide, un sol gris et un plan de toilette blanc.
Idée de décoration pour une grande salle de bain principale minimaliste avec un placard à porte plane, des portes de placard blanches, une baignoire indépendante, un espace douche bain, WC suspendus, un carrelage jaune, du carrelage en marbre, un mur blanc, sol en béton ciré, un lavabo intégré, un plan de toilette en surface solide, un sol gris et un plan de toilette blanc.

This master bath radiates a sense of tranquility that can best be described as serene. This master retreat boasts a walnut double vanity, free-standing bath tub, concrete flooring and sunk-in shower with frameless glass enclosure. Simple and thoughtful accents blend seamlessly and create a spa-like feel.

Cette photo montre une grande salle de bain principale moderne avec un placard à porte plane, des portes de placard blanches, une douche à l'italienne, un carrelage gris, des carreaux de béton, un mur blanc, sol en béton ciré, une vasque, un plan de toilette en béton, un sol gris et aucune cabine.
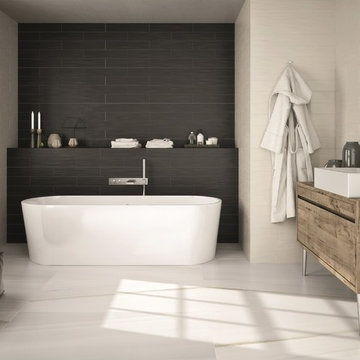
Wall are Splash ceramic tile in Black & Beach Sand
http://www.pentalonline.com/lines/ceramic/splash
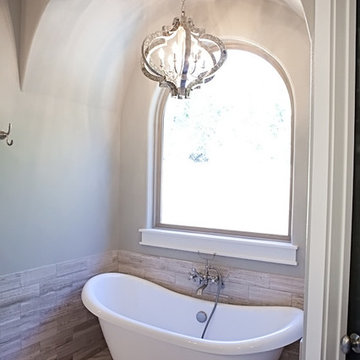
View of free standing tub in master bath room
Exemple d'une grande salle de bain principale craftsman avec un placard en trompe-l'oeil, des portes de placard blanches, une baignoire indépendante, une douche à l'italienne, WC séparés, un carrelage marron, des carreaux de céramique, un mur blanc, sol en béton ciré, un lavabo encastré et un plan de toilette en granite.
Exemple d'une grande salle de bain principale craftsman avec un placard en trompe-l'oeil, des portes de placard blanches, une baignoire indépendante, une douche à l'italienne, WC séparés, un carrelage marron, des carreaux de céramique, un mur blanc, sol en béton ciré, un lavabo encastré et un plan de toilette en granite.

Ryan Gamma Photography
Idée de décoration pour une grande salle de bain principale design en bois brun avec un lavabo encastré, un placard à porte plane, un plan de toilette en quartz modifié, une baignoire indépendante, un mur blanc, sol en béton ciré, une douche à l'italienne, WC à poser, un sol gris, un carrelage blanc, des carreaux de porcelaine, aucune cabine, un plan de toilette blanc, meuble double vasque, meuble-lavabo suspendu et un plafond en bois.
Idée de décoration pour une grande salle de bain principale design en bois brun avec un lavabo encastré, un placard à porte plane, un plan de toilette en quartz modifié, une baignoire indépendante, un mur blanc, sol en béton ciré, une douche à l'italienne, WC à poser, un sol gris, un carrelage blanc, des carreaux de porcelaine, aucune cabine, un plan de toilette blanc, meuble double vasque, meuble-lavabo suspendu et un plafond en bois.

Steam Shower
Inspiration pour une grande salle de bain bohème avec un placard à porte vitrée, des portes de placard noires, un espace douche bain, WC séparés, un carrelage noir et blanc, des carreaux de béton, un mur gris, sol en béton ciré, un lavabo suspendu, un plan de toilette en quartz, un sol noir, une cabine de douche à porte battante, un plan de toilette blanc, un banc de douche, meuble simple vasque, meuble-lavabo suspendu et hammam.
Inspiration pour une grande salle de bain bohème avec un placard à porte vitrée, des portes de placard noires, un espace douche bain, WC séparés, un carrelage noir et blanc, des carreaux de béton, un mur gris, sol en béton ciré, un lavabo suspendu, un plan de toilette en quartz, un sol noir, une cabine de douche à porte battante, un plan de toilette blanc, un banc de douche, meuble simple vasque, meuble-lavabo suspendu et hammam.
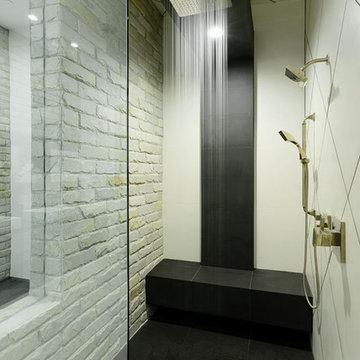
Inspiration pour une grande salle de bain principale minimaliste avec un placard à porte plane, des portes de placard blanches, une baignoire d'angle, une douche ouverte, WC à poser, un carrelage blanc, un carrelage de pierre, un mur noir, sol en béton ciré, un lavabo de ferme et un plan de toilette en stéatite.

Ryann Ford Photography
Réalisation d'une grande salle de bain principale design en bois foncé avec un placard à porte plane, une baignoire indépendante, sol en béton ciré, un plan de toilette en surface solide, un carrelage gris, un espace douche bain, des carreaux de porcelaine, un mur gris, un lavabo intégré, un sol gris, aucune cabine et une fenêtre.
Réalisation d'une grande salle de bain principale design en bois foncé avec un placard à porte plane, une baignoire indépendante, sol en béton ciré, un plan de toilette en surface solide, un carrelage gris, un espace douche bain, des carreaux de porcelaine, un mur gris, un lavabo intégré, un sol gris, aucune cabine et une fenêtre.
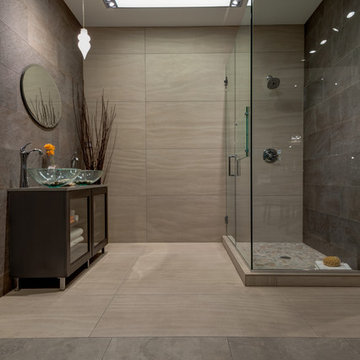
Aménagement d'une grande salle d'eau moderne en bois foncé avec un placard à porte vitrée, une douche d'angle, un carrelage gris, un mur marron, sol en béton ciré, une vasque, un plan de toilette en quartz modifié, un sol beige et une cabine de douche à porte battante.

We started with a blank slate on this basement project where our only obstacles were exposed steel support columns, existing plumbing risers from the concrete slab, and dropped soffits concealing ductwork on the ceiling. It had the advantage of tall ceilings, an existing egress window, and a sliding door leading to a newly constructed patio.
This family of five loves the beach and frequents summer beach resorts in the Northeast. Bringing that aesthetic home to enjoy all year long was the inspiration for the décor, as well as creating a family-friendly space for entertaining.
Wish list items included room for a billiard table, wet bar, game table, family room, guest bedroom, full bathroom, space for a treadmill and closed storage. The existing structural elements helped to define how best to organize the basement. For instance, we knew we wanted to connect the bar area and billiards table with the patio in order to create an indoor/outdoor entertaining space. It made sense to use the egress window for the guest bedroom for both safety and natural light. The bedroom also would be adjacent to the plumbing risers for easy access to the new bathroom. Since the primary focus of the family room would be for TV viewing, natural light did not need to filter into that space. We made sure to hide the columns inside of newly constructed walls and dropped additional soffits where needed to make the ceiling mechanicals feel less random.
In addition to the beach vibe, the homeowner has valuable sports memorabilia that was to be prominently displayed including two seats from the original Yankee stadium.
For a coastal feel, shiplap is used on two walls of the family room area. In the bathroom shiplap is used again in a more creative way using wood grain white porcelain tile as the horizontal shiplap “wood”. We connected the tile horizontally with vertical white grout joints and mimicked the horizontal shadow line with dark grey grout. At first glance it looks like we wrapped the shower with real wood shiplap. Materials including a blue and white patterned floor, blue penny tiles and a natural wood vanity checked the list for that seaside feel.
A large reclaimed wood door on an exposed sliding barn track separates the family room from the game room where reclaimed beams are punctuated with cable lighting. Cabinetry and a beverage refrigerator are tucked behind the rolling bar cabinet (that doubles as a Blackjack table!). A TV and upright video arcade machine round-out the entertainment in the room. Bar stools, two rotating club chairs, and large square poufs along with the Yankee Stadium seats provide fun places to sit while having a drink, watching billiards or a game on the TV.
Signed baseballs can be found behind the bar, adjacent to the billiard table, and on specially designed display shelves next to the poker table in the family room.
Thoughtful touches like the surfboards, signage, photographs and accessories make a visitor feel like they are on vacation at a well-appointed beach resort without being cliché.

Idées déco pour une grande salle de bain principale rétro en bois brun avec un placard à porte plane, une douche double, WC à poser, un carrelage blanc, des carreaux de céramique, un mur blanc, sol en béton ciré, une vasque, un plan de toilette en bois, un sol bleu, une cabine de douche à porte battante, un plan de toilette marron, une niche, meuble double vasque et un plafond voûté.
Idées déco de grandes salles de bain avec sol en béton ciré
9