Idées déco de grandes salles de bain avec un bain bouillonnant
Trier par :
Budget
Trier par:Populaires du jour
141 - 160 sur 2 307 photos
1 sur 3
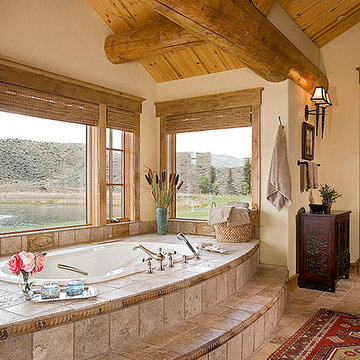
Réalisation d'une grande salle de bain principale chalet avec un bain bouillonnant, un carrelage beige et un carrelage de pierre.
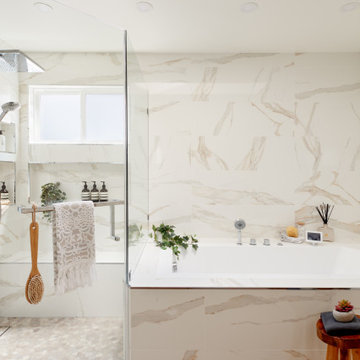
Inspiration pour une grande salle de bain principale minimaliste avec un placard à porte plane, des portes de placard marrons, un bain bouillonnant, une douche d'angle, WC suspendus, un carrelage multicolore, des carreaux de porcelaine, un sol en carrelage de porcelaine, un lavabo encastré, un plan de toilette en quartz, un sol beige, une cabine de douche à porte battante, un plan de toilette blanc, meuble double vasque, meuble-lavabo sur pied et une niche.
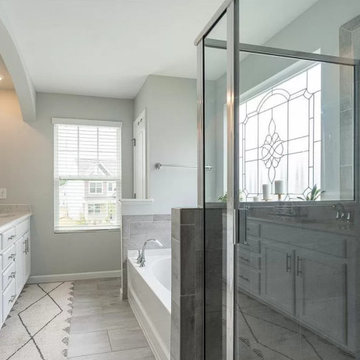
Inspiration pour une grande salle de bain principale traditionnelle avec des portes de placard blanches, un bain bouillonnant, une douche d'angle, un carrelage gris, des carreaux de porcelaine, un plan de toilette en stratifié, une cabine de douche à porte battante, un plan de toilette blanc, meuble double vasque et meuble-lavabo encastré.

Take a look at the latest home renovation that we had the pleasure of performing for a client in Trinity. This was a full master bathroom remodel, guest bathroom remodel, and a laundry room. The existing bathroom and laundry room were the typical early 2000’s era décor that you would expect in the area. The client came to us with a list of things that they wanted to accomplish in the various spaces. The master bathroom features new cabinetry with custom elements provided by Palm Harbor Cabinets. A free standing bathtub. New frameless glass shower. Custom tile that was provided by Pro Source Port Richey. New lighting and wainscoting finish off the look. In the master bathroom, we took the same steps and updated all of the tile, cabinetry, lighting, and trim as well. The laundry room was finished off with new cabinets, shelving, and custom tile work to give the space a dramatic feel.
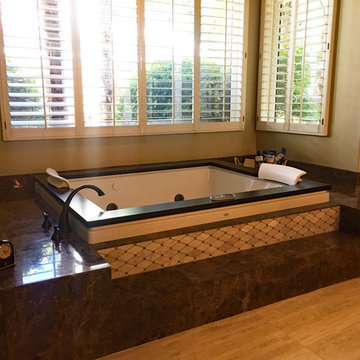
Opposite view of the tub deck. Oil rubbed bronze faucets and fixtures, throughout the bathroom, accentuate the theme. Oil rubbed bronze jet and drain trim was custom ordered for the tub also.
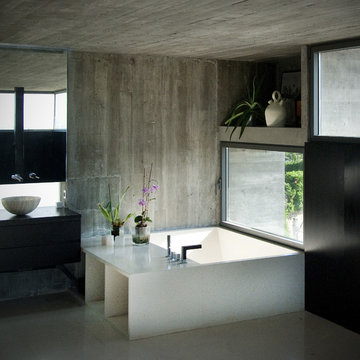
Cette photo montre une grande salle de bain principale tendance en bois foncé avec un placard à porte plane, un bain bouillonnant, un carrelage gris, des carreaux de béton, un plan de toilette en quartz, une douche d'angle, WC à poser, une vasque, un mur gris et un sol en carrelage de porcelaine.
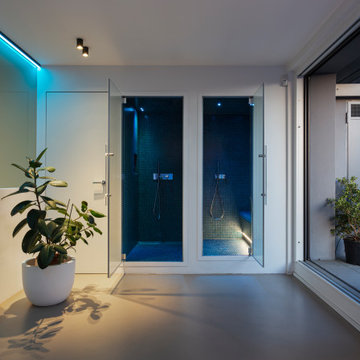
zona relax spa con area doccia e area bagno turco, rivestimento in mosaico di Appiani, cromoterapia,
porta finestra scorrevole verso il terrazzo.
pavimento in resina kerakoll 06. A sinistra vetro fisso satinato di divisione con zona giorno e scala, con linea led rgb.
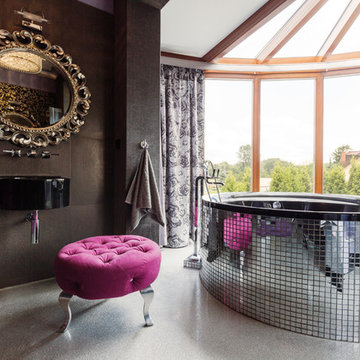
All it takes to feel like a star is stepping into this glamorous and spacious Hollywood Regency bathroom. The round jacuzzi bathtub is adorned with mirror mosaic tile, and placed alongside is a vibrant fuchsia velvet tufted ottoman, clearly meant for those who love the statement of luxury. Everything in this room speaks of distinction and class. From the bold dark walls, to the large ornate mirror, to the mirrored cabinets. Here, everything sparkles.
NS Designs, Pasadena, CA
http://nsdesignsonline.com
626-491-9411
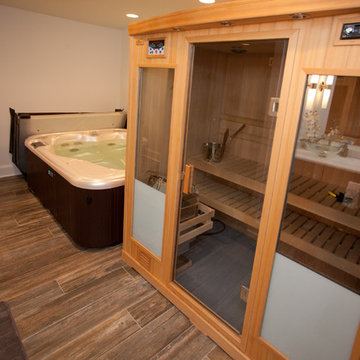
Cette image montre une grande douche en alcôve traditionnelle en bois foncé avec un bain bouillonnant, un mur blanc, un sol en bois brun, un placard avec porte à panneau surélevé, un plan de toilette en marbre et une vasque.
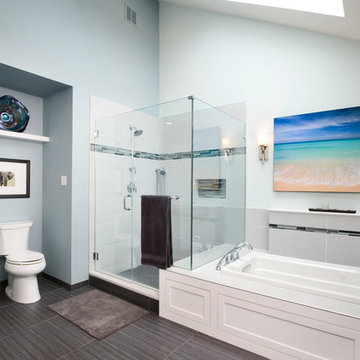
This family's home was 26 years old and the master bathroom was in desperate need of a makeover. A leak in the skylight motivated our client to give us a call to get the ball rolling. In addition to repairing the leak, their goals were to create a large shower stall, add radiant floor heating, improve storage around the his and her vanity, and improve the overall aesthetics of the room.
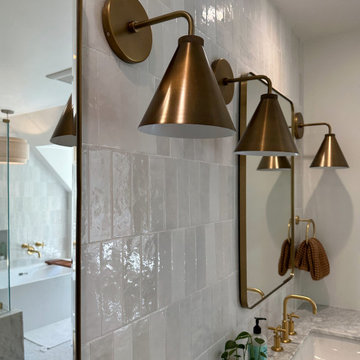
Adding a bathroom and closet to create a master suite.
Idées déco pour une grande douche en alcôve principale moderne avec un placard à porte plane, des portes de placard blanches, un bain bouillonnant, un carrelage beige, des carreaux de céramique, un mur beige, un sol en carrelage de terre cuite, un lavabo encastré, un plan de toilette en marbre, un sol beige, une cabine de douche à porte battante, un plan de toilette gris, un banc de douche, meuble double vasque, meuble-lavabo sur pied et un plafond voûté.
Idées déco pour une grande douche en alcôve principale moderne avec un placard à porte plane, des portes de placard blanches, un bain bouillonnant, un carrelage beige, des carreaux de céramique, un mur beige, un sol en carrelage de terre cuite, un lavabo encastré, un plan de toilette en marbre, un sol beige, une cabine de douche à porte battante, un plan de toilette gris, un banc de douche, meuble double vasque, meuble-lavabo sur pied et un plafond voûté.
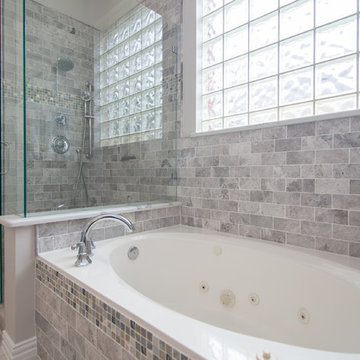
Réalisation d'une grande salle de bain principale design avec une douche d'angle, des portes de placard grises, un bain bouillonnant, un mur beige, un sol en carrelage de céramique, un lavabo encastré et un plan de toilette en quartz.
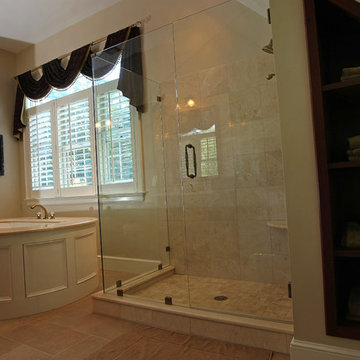
These homeowners approached Renovisions to remodel their master bath. With their kids off at college it was time to do something for themselves. They wanted an elegant upscale look with a spacious shower with glass enclosure, a high-end whirlpool bathtub and custom built in for towels. Their existing tub presented a safety issue when they opened & closed the windows which were located directly behind the tub. The new design includes a free standing tub/whirlpool with custom rounded and removable wood panels to access electrical and plumbing components. This allows a safe pass way around the tub as well as a more open feel. The adjacent shower boasts a generous space with an open style created by the use of 3/8” shower glass enclosure on 2 sides. Custom cubbies and corner seat were built into the Crema marfil marble tiles.
12″x24″ porcelain tiles were installed in a herringbone pattern providing a beautiful and unique appearance setting a neutral stage to showcase the burgundy cherry custom vanities with beaded detail and matching tower with Victorian glass.
Crema Marfil marble countertops on the vanities and slab on tub featured ogee edges lending a real elegant feel to the room. The Piece de Resistance was the exquisite antique brass widespread faucets, hand held shower, shower head, matching antique brass accessories and cabinet hardware all decorated with Swarovski cut crystals.
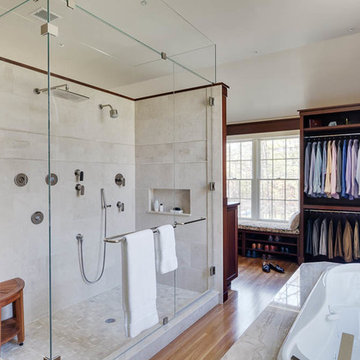
Exemple d'une grande douche en alcôve tendance avec un bain bouillonnant, un sol en bois brun, un placard à porte plane, un carrelage beige, un carrelage blanc, un mur beige et une cabine de douche à porte battante.
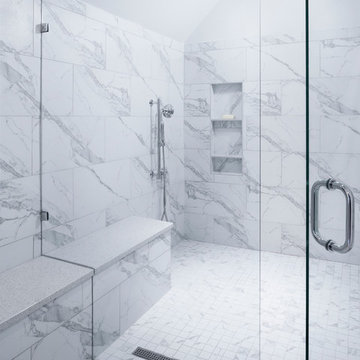
The Inverness Bathroom remodel had these goals: to complete the work while allowing the owner to continue to use their workshop below the project's construction, to provide a high-end quality product that was low-maintenance to the owners, to allow for future accessibility, more natural light and to better meet the daily needs of both the husband's and wife's lifestyles.
The first challenge was providing the required structural support to continue to clear span the two cargarage below which housed a workshop. The sheetrock removal, framing and sheetrock repairs and painting were completed first so the owner could continue to use his workshop, as requested. The HVAC supply line was originally an 8" duct that barely fit in the roof triangle between the ridge pole and ceiling. In order to provide the required air flow to additional supply vents in ceiling, a triangular duct was fabricated allowing us to use every square inch of available space. Since every exterior wall in the space adjoined a sloped ceiling, we installed ventilation baffles between each rafter and installed spray foam insulation.This project more than doubled the square footage of usable space. The new area houses a spaciousshower, large bathtub and dressing area. The addition of a window provides natural light. Instead of a small double vanity, they now have a his-and-hers vanity area. We wanted to provide a practical and comfortable space for the wife to get ready for her day and were able to incorporate a sit down make up station for her. The honed white marble looking tile is not only low maintenance but creates a clean bright spa appearance. The custom color vanities and built in linen press provide the perfect contrast of boldness to create the WOW factor. The sloped ceilings allowed us to maximize the amount of usable space plus provided the opportunity for the built in linen press with drawers at the bottom for additional storage. We were also able to combine two closets and add built in shelves for her. This created a dream space for our client that craved organization and functionality. A separate closet on opposite side of entrance provided suitable and comfortable closet space for him. In the end, these clients now have a large, bright and inviting master bath that will allow for complete accessibility in the future.
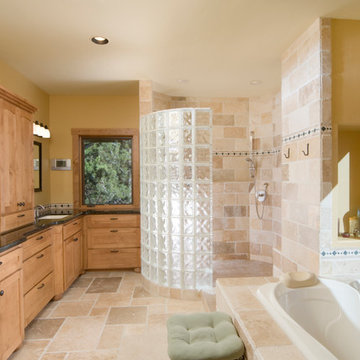
Aménagement d'une grande salle de bain principale craftsman en bois clair avec un placard à porte shaker, un bain bouillonnant, une douche ouverte, un carrelage beige, un carrelage de pierre, un mur beige, un sol en travertin, un lavabo encastré, un plan de toilette en granite, un sol beige et aucune cabine.
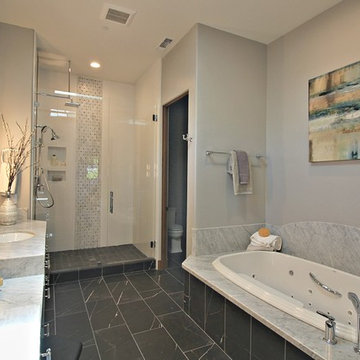
Inspiration pour une grande salle de bain principale traditionnelle avec un placard à porte shaker, un bain bouillonnant, un carrelage gris, des dalles de pierre, un sol en carrelage de porcelaine, un plan de toilette en quartz modifié, un sol noir, un plan de toilette gris et des portes de placard grises.
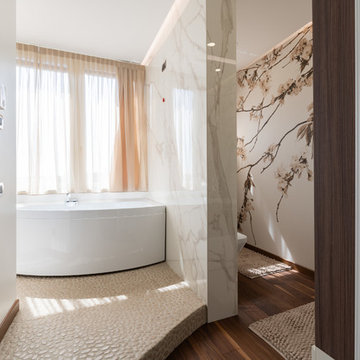
La stanza da bagno si presenta come un ambiente estremamente rilassante: pavimento in sassi di vetro e parquet di noce americano, vasca idromassaggio e doccia a filo pavimento, carta da parati con soggetto floreale e quadri con soggetti zen.
Foto di Simone Marulli
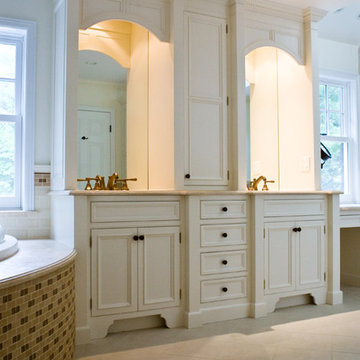
Inspiration pour une grande salle de bain principale traditionnelle avec un placard à porte affleurante, des portes de placard blanches, un bain bouillonnant, un carrelage beige, des carreaux de béton, un mur blanc, un sol en carrelage de céramique et un lavabo encastré.
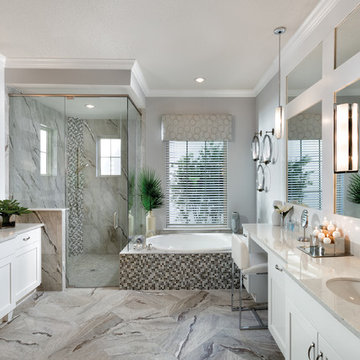
This double sink setup features a walk in shower and an oversized tub.
Arthur Rutenberg Homes
Exemple d'une grande salle de bain principale avec un lavabo encastré, un placard avec porte à panneau encastré, des portes de placard blanches, un plan de toilette en granite, un bain bouillonnant, une douche d'angle, WC à poser, un carrelage blanc, des carreaux de céramique, un mur blanc et un sol en carrelage de céramique.
Exemple d'une grande salle de bain principale avec un lavabo encastré, un placard avec porte à panneau encastré, des portes de placard blanches, un plan de toilette en granite, un bain bouillonnant, une douche d'angle, WC à poser, un carrelage blanc, des carreaux de céramique, un mur blanc et un sol en carrelage de céramique.
Idées déco de grandes salles de bain avec un bain bouillonnant
8