Idées déco de grandes salles de bain avec un bain japonais
Trier par :
Budget
Trier par:Populaires du jour
21 - 40 sur 774 photos
1 sur 3
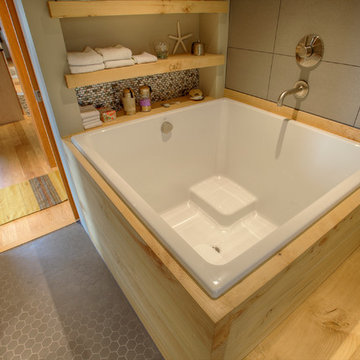
The homeowners' dreamed of an Ofuro style soaking tub. We worked together to make that a reality. Our employees custom milled a surround of Ofuro cedar for the soaking tub. The steps are removable for cleaning and to lessen the occurrence of trapped moisture. The shelves are also custom cedar with a "fish scale" tile backing.
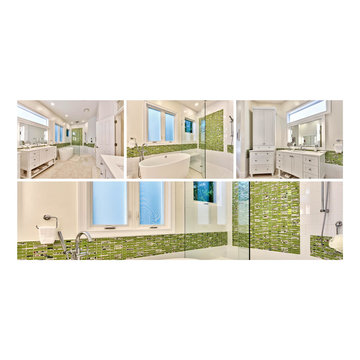
Susan Jablon original Lime green and floral linear glass tile mix gives this bathroom design a stunning finish.
Idée de décoration pour une grande salle de bain principale design avec un placard avec porte à panneau encastré, des portes de placard blanches, un bain japonais, une douche ouverte, un carrelage vert, un carrelage en pâte de verre, un mur blanc et un lavabo encastré.
Idée de décoration pour une grande salle de bain principale design avec un placard avec porte à panneau encastré, des portes de placard blanches, un bain japonais, une douche ouverte, un carrelage vert, un carrelage en pâte de verre, un mur blanc et un lavabo encastré.

The detailed plans for this bathroom can be purchased here: https://www.changeyourbathroom.com/shop/healing-hinoki-bathroom-plans/
Japanese Hinoki Ofuro Tub in wet area combined with shower, hidden shower drain with pebble shower floor, travertine tile with brushed nickel fixtures. Atlanta Bathroom
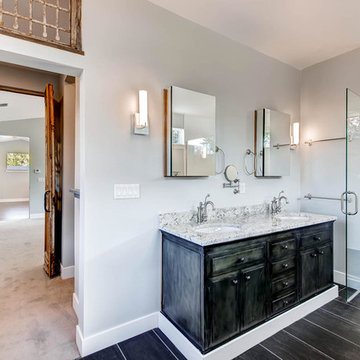
Master bath with walk in shower, bath tub, double sinks. His and her bathroom. Antique door provided by Mountain View Window & Door, trim kit and fixtures provided by Builders Appliance Center and countertops and tile provided by Brekhus Stone & Tile. Elite Industry Partners collaborated to create this house that represents all things luxury. Photograph provided by Virtuance
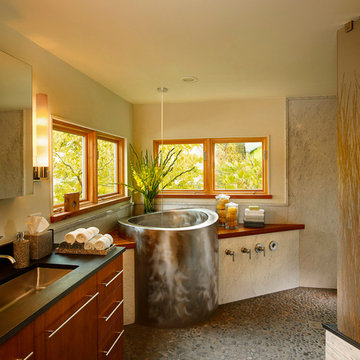
Réalisation d'une grande salle de bain principale design en bois brun avec un bain japonais, un sol en galet, un placard à porte plane, un mur blanc, un lavabo encastré et un plan de toilette en surface solide.
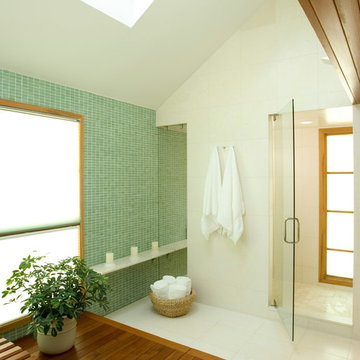
The cathedral ceiling, limestone floor/wall tiles, glass wall tile, and Japanese soaking tub create a peaceful respite in this master bathroom. Designed by Mark Brus, Architect and built by Lasley Construction

After we reconfigure the master bath walls, we move the shower and change its walls to glass to allow natural light to flow throughout the space.
Aménagement d'une grande salle de bain principale moderne avec un placard avec porte à panneau encastré, des portes de placard blanches, un bain japonais, une douche double, un carrelage blanc, du carrelage en marbre, un mur blanc, un sol en marbre, un lavabo encastré, un plan de toilette en marbre, un sol blanc, une cabine de douche à porte battante, un plan de toilette blanc, un banc de douche, meuble double vasque et meuble-lavabo encastré.
Aménagement d'une grande salle de bain principale moderne avec un placard avec porte à panneau encastré, des portes de placard blanches, un bain japonais, une douche double, un carrelage blanc, du carrelage en marbre, un mur blanc, un sol en marbre, un lavabo encastré, un plan de toilette en marbre, un sol blanc, une cabine de douche à porte battante, un plan de toilette blanc, un banc de douche, meuble double vasque et meuble-lavabo encastré.

Sauna room with a large bathroom and a cool dipping tub. Oversized shower with a bench. Custom vanity.
Idée de décoration pour une grande salle de bain tradition en bois clair avec un bain japonais, WC suspendus, un carrelage beige, des carreaux de porcelaine, un mur beige, un sol en carrelage de porcelaine, un lavabo encastré, un plan de toilette en quartz, un sol beige, une cabine de douche à porte battante, un plan de toilette blanc, un banc de douche, meuble double vasque et meuble-lavabo sur pied.
Idée de décoration pour une grande salle de bain tradition en bois clair avec un bain japonais, WC suspendus, un carrelage beige, des carreaux de porcelaine, un mur beige, un sol en carrelage de porcelaine, un lavabo encastré, un plan de toilette en quartz, un sol beige, une cabine de douche à porte battante, un plan de toilette blanc, un banc de douche, meuble double vasque et meuble-lavabo sur pied.
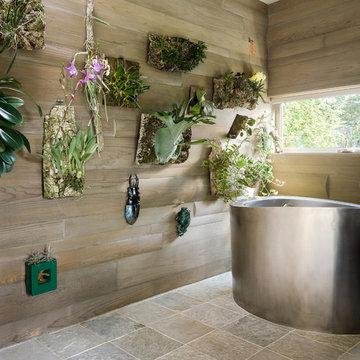
Custom Stainless Steel Circular Japanese Tub
46" x 46" x 35"
Photographer: Copyright Joe Fletcher
Cette photo montre une grande salle de bain principale éclectique avec un bain japonais.
Cette photo montre une grande salle de bain principale éclectique avec un bain japonais.
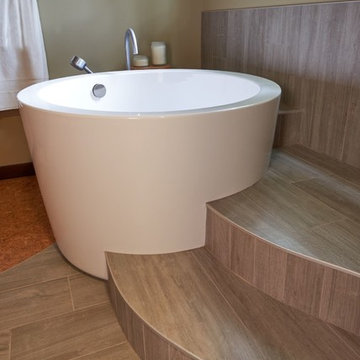
NW Architectural Photography - Dale Lang
Inspiration pour une grande salle de bain principale asiatique avec un bain japonais, un carrelage multicolore, des carreaux de céramique, un sol en liège, un lavabo encastré et un plan de toilette en quartz modifié.
Inspiration pour une grande salle de bain principale asiatique avec un bain japonais, un carrelage multicolore, des carreaux de céramique, un sol en liège, un lavabo encastré et un plan de toilette en quartz modifié.

Cette image montre une grande douche en alcôve principale design en bois foncé avec un placard à porte plane, un bain japonais, WC à poser, un carrelage vert, des carreaux de porcelaine, un mur blanc, parquet foncé, un lavabo posé et un plan de toilette en bois.

Engaged by the client to update this 1970's architecturally designed waterfront home by Frank Cavalier, we refreshed the interiors whilst highlighting the existing features such as the Queensland Rosewood timber ceilings.
The concept presented was a clean, industrial style interior and exterior lift, collaborating the existing Japanese and Mid Century hints of architecture and design.
A project we thoroughly enjoyed from start to finish, we hope you do too.
Photography: Luke Butterly
Construction: Glenstone Constructions
Tiles: Lulo Tiles
Upholstery: The Chair Man
Window Treatment: The Curtain Factory
Fixtures + Fittings: Parisi / Reece / Meir / Client Supplied

A Luxury and spacious Primary en-suite renovation with a Japanses bath, a walk in shower with shower seat and double sink floating vanity, in a simple Scandinavian design with warm wood tones to add warmth and richness.

A teen’s bathroom that the family won’t grow out of. A custom vanity and matching mirror made in collaboration with a local craftsperson are complimented with a glass mosaic tile, inspired by kelp forests. Delicate ceramic lights reminiscent of folded paper illuminate the mirror. A small soaking tub by the window for relaxing and reflecting, while enjoying the views of nature. The window casings and baseboards were designed with Bardiglio Marble, also used on the shower and vanity.
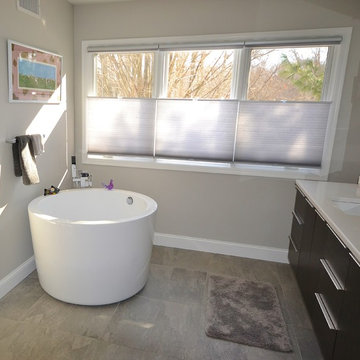
These Broomall, PA clients wanted a sleek modern master bath and it turned out great. We chose a Japanese soaking tub for in front of the bathrooms large window. This tub choice gave the client the freestanding tub they wanted and was a great choice for the size of the space. We custom made an expansive floating vanity and linen closet in Asian night finish to fill the adjacent wall with plenty of storage. All new tile was installed throughout the bathroom floors and walk in shower and toilet room. A sliding frameless glass door was added between the toilet/ shower room and the main bath. The clean quartz countertops, full length mirror and all the other fixtures add to the new modern feel.

This Master Bathroom, Bedroom and Closet remodel was inspired with Asian fusion. Our client requested her space be a zen, peaceful retreat. This remodel Incorporated all the desired wished of our client down to the smallest detail. A nice soaking tub and walk shower was put into the bathroom along with an dark vanity and vessel sinks. The bedroom was painted with warm inviting paint and the closet had cabinets and shelving built in. This space is the epitome of zen.
Scott Basile, Basile Photography
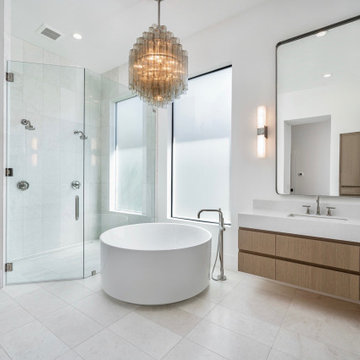
Cette photo montre une grande salle de bain principale tendance avec une douche à l'italienne, du carrelage en marbre, un plan de toilette en quartz modifié, meuble-lavabo suspendu, un placard à porte plane, des portes de placard marrons, un mur blanc, un lavabo encastré, un sol beige, une cabine de douche à porte battante, un plan de toilette gris, meuble simple vasque et un bain japonais.

Cette image montre une grande salle de bain principale vintage en bois foncé avec un placard à porte plane, un bain japonais, une douche d'angle, WC séparés, un carrelage bleu, des carreaux de porcelaine, un mur blanc, un sol en carrelage de porcelaine, un lavabo encastré, un plan de toilette en quartz, un sol gris, une cabine de douche à porte battante, un plan de toilette blanc, des toilettes cachées, meuble double vasque et meuble-lavabo sur pied.
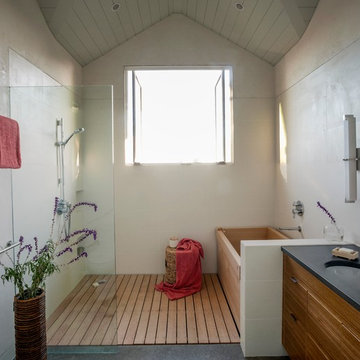
Réalisation d'une grande salle de bain principale craftsman en bois brun avec un lavabo encastré, un placard à porte plane, un plan de toilette en stéatite, un bain japonais, une douche à l'italienne, un carrelage beige, un mur beige et parquet clair.

Cette photo montre une grande salle de bain principale rétro avec un placard à porte plane, des portes de placards vertess, un bain japonais, une douche ouverte, un carrelage vert, des carreaux de céramique, un sol en carrelage de céramique, un plan de toilette en terrazzo, un sol vert, une cabine de douche à porte battante, un plan de toilette vert, meuble-lavabo sur pied, poutres apparentes et du lambris de bois.
Idées déco de grandes salles de bain avec un bain japonais
2