Idées déco de grandes salles de bain avec un bidet
Trier par :
Budget
Trier par:Populaires du jour
141 - 160 sur 3 304 photos
1 sur 3
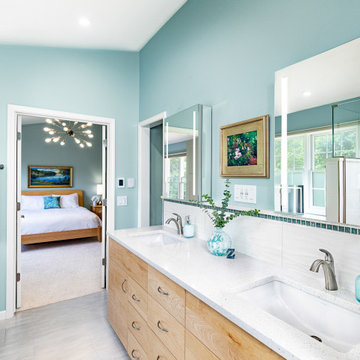
The Studio Z team came together to design a spa-like oasis in place of a dated 1990s bathroom. Clear maple cabinets contain plenty of storage below the double vanity. Large wavy tiles with blue cracked-glass tile inset form the backsplash. Brushed nickel plumbing fixtures and hardware provide an updated look. The paint is Benjamin Moore gossamer blue 2123-40.
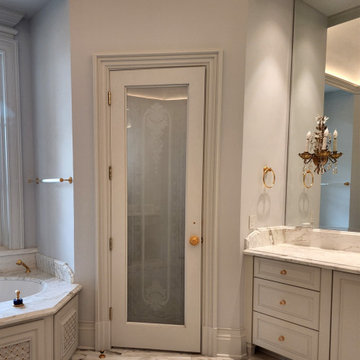
This Beautiful Door was etched on both sides of the glass to create more depth and to have complete privacy. We used the design elements from the different areas in the room.
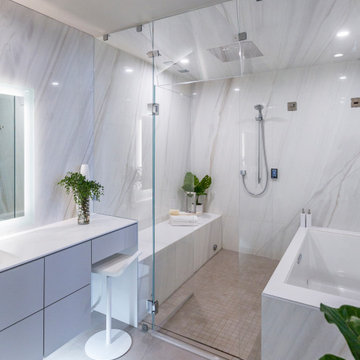
Réalisation d'une grande salle de bain principale design avec un placard à porte plane, des portes de placard grises, une baignoire encastrée, un combiné douche/baignoire, un bidet, un carrelage blanc, des carreaux de porcelaine, un mur blanc, un sol en carrelage de porcelaine, un lavabo intégré, un plan de toilette en surface solide, un sol beige, une cabine de douche à porte battante, un plan de toilette blanc, un banc de douche, meuble simple vasque et meuble-lavabo suspendu.
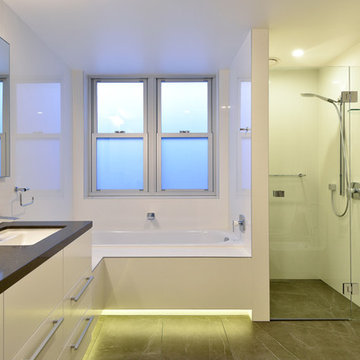
This home was built and designed to serve both the current and future generations of the family by being flexible to meet their ever changing needs. The home also needed to stand the test of time in terms of functionality and timelessness of style, be environmentally responsible, and conform and enhance the current streetscape and the suburb.
The home includes several sustainable features including an integrated control system to open and shut windows and monitor power resources. Because of these integrated technology features, this house won the CEDIA Best Integrated Home Worldwide 2016 Award.
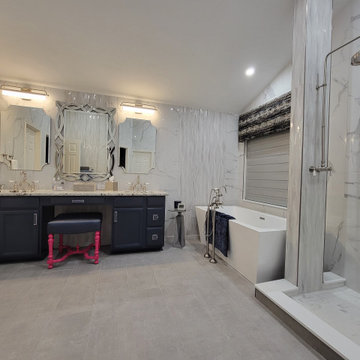
after pic of master bath
Inspiration pour une grande salle de bain principale traditionnelle avec un placard à porte plane, des portes de placard bleues, une baignoire indépendante, une douche double, un bidet, un carrelage blanc, du carrelage en marbre, un sol en carrelage de porcelaine, un lavabo intégré, un plan de toilette en granite, un sol gris, aucune cabine, un plan de toilette multicolore, meuble double vasque et meuble-lavabo encastré.
Inspiration pour une grande salle de bain principale traditionnelle avec un placard à porte plane, des portes de placard bleues, une baignoire indépendante, une douche double, un bidet, un carrelage blanc, du carrelage en marbre, un sol en carrelage de porcelaine, un lavabo intégré, un plan de toilette en granite, un sol gris, aucune cabine, un plan de toilette multicolore, meuble double vasque et meuble-lavabo encastré.
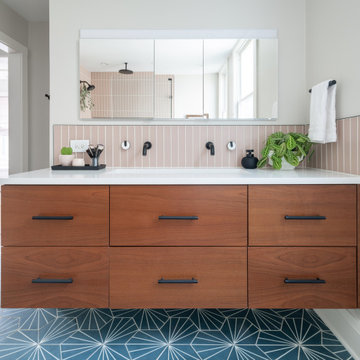
Idées déco pour une grande salle de bain principale classique avec un placard à porte plane, des portes de placard marrons, une douche d'angle, un bidet, un carrelage rose, un carrelage en pâte de verre, un mur blanc, sol en béton ciré, un lavabo encastré, un plan de toilette en quartz modifié, un sol bleu, une cabine de douche à porte battante, un plan de toilette blanc, une niche, meuble simple vasque et meuble-lavabo suspendu.
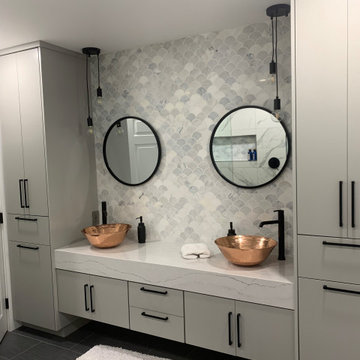
Striking bath vanity showcases stunning copper top-mounted bowls, floating vanity & thick quartz counter top. Contemporary flat-slab style cabinetry painted grey.
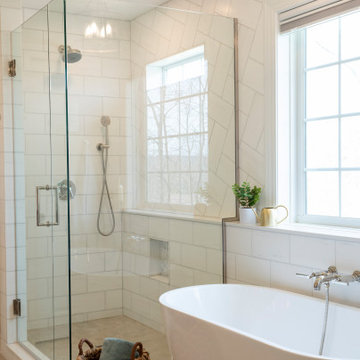
Exemple d'une grande salle de bain principale chic avec un placard à porte plane, des portes de placard grises, une baignoire indépendante, un bidet, un carrelage blanc, du carrelage en marbre, un mur blanc, un lavabo encastré, un plan de toilette en quartz modifié, un sol beige, une cabine de douche à porte battante, un plan de toilette blanc, des toilettes cachées, meuble double vasque et meuble-lavabo encastré.
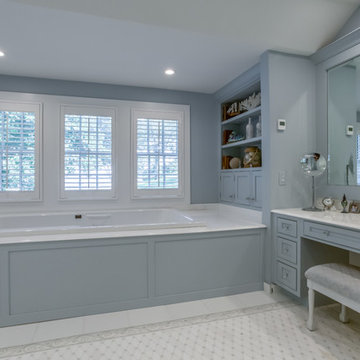
Contractor rearranged some second floor space in this historical home to get a large master bath housing dressing table, tub and shower and a view of long island sound.
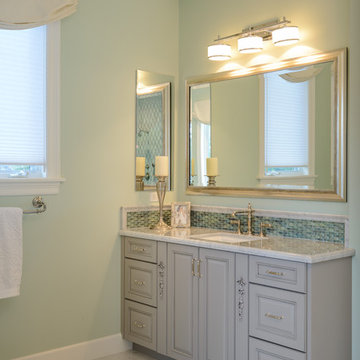
Schaf Photography
Idées déco pour une grande salle de bain principale classique avec un placard avec porte à panneau surélevé, des portes de placard grises, une baignoire posée, une douche double, un bidet, un carrelage multicolore, du carrelage en marbre, un mur vert, un sol en marbre, un lavabo encastré, un plan de toilette en marbre, un sol blanc et une cabine de douche à porte battante.
Idées déco pour une grande salle de bain principale classique avec un placard avec porte à panneau surélevé, des portes de placard grises, une baignoire posée, une douche double, un bidet, un carrelage multicolore, du carrelage en marbre, un mur vert, un sol en marbre, un lavabo encastré, un plan de toilette en marbre, un sol blanc et une cabine de douche à porte battante.
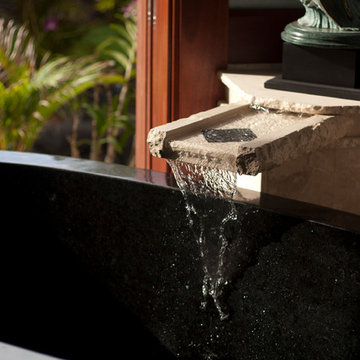
Ricci Racela
Inspiration pour un grand sauna asiatique en bois brun avec une vasque, un placard à porte shaker, un plan de toilette en granite, une baignoire indépendante, un bidet, un carrelage multicolore, un carrelage de pierre, un mur beige et un sol en calcaire.
Inspiration pour un grand sauna asiatique en bois brun avec une vasque, un placard à porte shaker, un plan de toilette en granite, une baignoire indépendante, un bidet, un carrelage multicolore, un carrelage de pierre, un mur beige et un sol en calcaire.
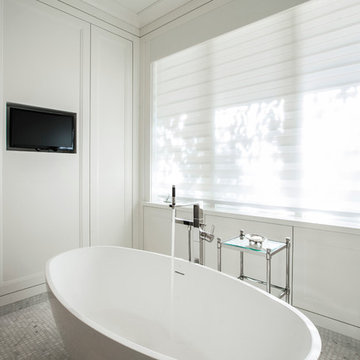
Cody Isaman
Réalisation d'une grande salle de bain principale tradition avec des portes de placard blanches, un plan de toilette en marbre, un bidet, un carrelage blanc et un mur blanc.
Réalisation d'une grande salle de bain principale tradition avec des portes de placard blanches, un plan de toilette en marbre, un bidet, un carrelage blanc et un mur blanc.
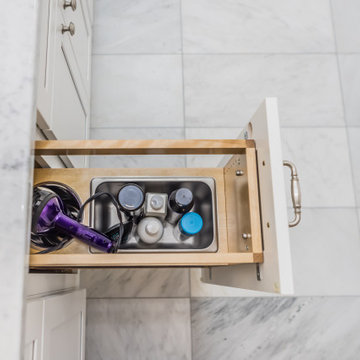
Storage was a very important part of this remodel. In addition to standard vanity storage a rollout was placed in the center of the vanity with an electric outlet and storage for a hairdryer, hair products, and other items.
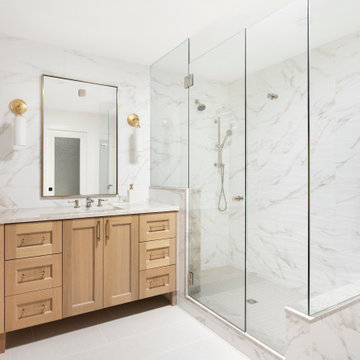
APD was hired to update the kitchen, living room, primary bathroom and bedroom, and laundry room in this suburban townhome. The design brought an aesthetic that incorporated a fresh updated and current take on traditional while remaining timeless and classic. The kitchen layout moved cooking to the exterior wall providing a beautiful range and hood moment. Removing an existing peninsula and re-orienting the island orientation provided a functional floorplan while adding extra storage in the same square footage. A specific design request from the client was bar cabinetry integrated into the stair railing, and we could not be more thrilled with how it came together!
The primary bathroom experienced a major overhaul by relocating both the shower and double vanities and removing an un-used soaker tub. The design added linen storage and seated beauty vanity while expanding the shower to a luxurious size. Dimensional tile at the shower accent wall relates to the dimensional tile at the kitchen backsplash without matching the two spaces to each other while tones of cream, taupe, and warm woods with touches of gray are a cohesive thread throughout.
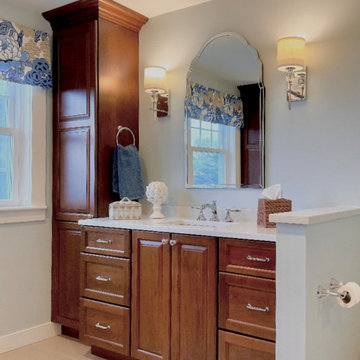
Master en-suite with his and her custom cherry vanities as well as matching linen towers and hidden hamper. Privacy wall for water closet, customer steam shower with teak bench featuring mosaic marble. Thibault, Honshu custom window treatment.
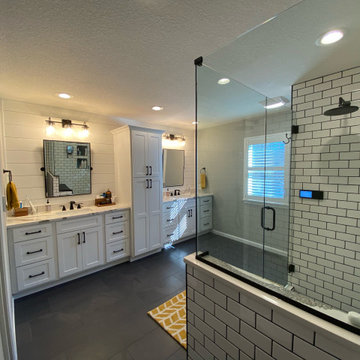
Cette image montre une grande salle de bain principale rustique avec un placard à porte plane, des portes de placard blanches, une douche ouverte, un bidet, un carrelage blanc, des carreaux de céramique, un mur gris, un sol en carrelage de céramique, un lavabo encastré, un plan de toilette en quartz modifié, un sol noir, une cabine de douche à porte battante, un plan de toilette blanc, un banc de douche, meuble double vasque, meuble-lavabo encastré et du lambris de bois.
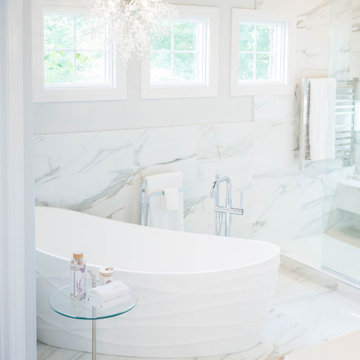
Inspiration pour une grande salle de bain principale design avec un placard à porte shaker, des portes de placard blanches, une baignoire indépendante, une douche ouverte, un bidet, un carrelage blanc, du carrelage en marbre, un sol en carrelage de porcelaine, un lavabo encastré, un plan de toilette en quartz modifié, un sol blanc, aucune cabine, un plan de toilette blanc, des toilettes cachées, meuble double vasque et meuble-lavabo encastré.
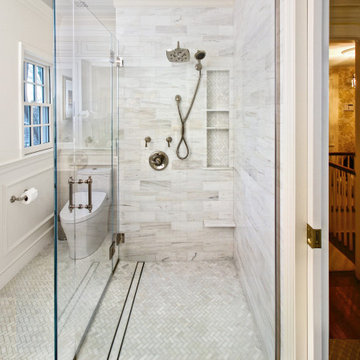
View of the master bath walk-in shower which is curbless and has built-in line drain. Next to the shower is the new bidet toilet.
Photography by Daniel Nystedt
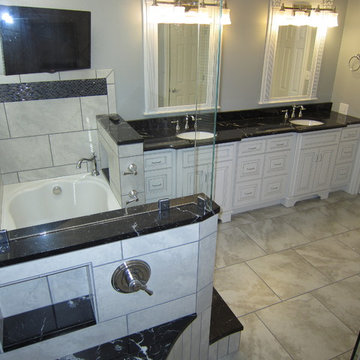
Complete master bath remodel. Design by August Battles.
Cette photo montre une grande douche en alcôve principale moderne avec un lavabo encastré, un placard avec porte à panneau surélevé, des portes de placard blanches, un plan de toilette en marbre, une baignoire posée, un bidet, un carrelage gris, des carreaux de céramique, un mur gris et un sol en carrelage de céramique.
Cette photo montre une grande douche en alcôve principale moderne avec un lavabo encastré, un placard avec porte à panneau surélevé, des portes de placard blanches, un plan de toilette en marbre, une baignoire posée, un bidet, un carrelage gris, des carreaux de céramique, un mur gris et un sol en carrelage de céramique.
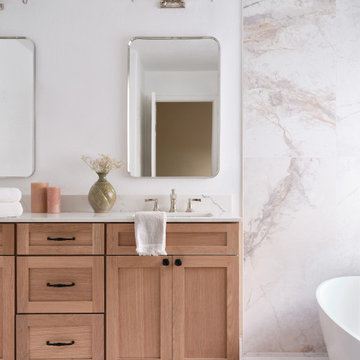
Exemple d'une grande salle de bain principale tendance avec un placard à porte shaker, une baignoire indépendante, un bidet, un lavabo encastré et meuble-lavabo sur pied.
Idées déco de grandes salles de bain avec un bidet
8