Idées déco de grandes salles de bain avec un carrelage de pierre
Trier par :
Budget
Trier par:Populaires du jour
1 - 20 sur 16 010 photos
1 sur 3

Studio West
Cette image montre une grande salle de bain principale vintage en bois brun avec un placard à porte plane, un carrelage gris, un carrelage de pierre, un mur gris, un sol en marbre, un lavabo encastré, un plan de toilette en granite, un sol beige, une douche d'angle et aucune cabine.
Cette image montre une grande salle de bain principale vintage en bois brun avec un placard à porte plane, un carrelage gris, un carrelage de pierre, un mur gris, un sol en marbre, un lavabo encastré, un plan de toilette en granite, un sol beige, une douche d'angle et aucune cabine.

Luxury corner shower with half walls and linear drain with Rohl body sprays, custom seat, linear drain and full view ultra clear glass. We love the details in the stone walls, the large format subway on bottom separated with a chair rail then switching to a 3x6 subway tile finished with a crown molding.
Design by Kitchen Intuitions & photos by Blackstock Photography
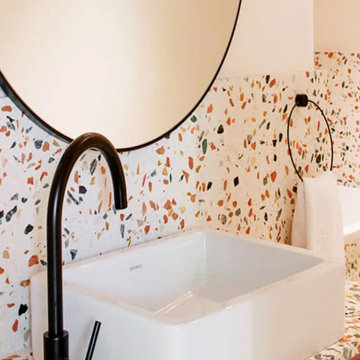
Agglotech terrazzo has a wide range of applications, including terrazzo flooring for large-scale spaces, terrazzo-clad staircases, exclusive interior wall cladding for shops and offices, and more! Agglotech is particularly well known for our exterior cladding for use in rear-ventilated rainscreens. By working the material directly from solid blocks of terrazzo, Agglotech is able to completely transform the terrazzo into a range of custom-sculpted shapes.

Idée de décoration pour une grande salle de bain principale design avec un placard à porte plane, des portes de placard blanches, une baignoire indépendante, une douche, un carrelage gris, un carrelage de pierre, un mur blanc, un sol en carrelage de céramique, un lavabo encastré, un plan de toilette en quartz, un sol gris, une cabine de douche à porte battante, un plan de toilette blanc, meuble double vasque et meuble-lavabo suspendu.

Cette image montre une grande douche en alcôve principale traditionnelle avec des portes de placard marrons, une baignoire indépendante, WC séparés, un carrelage blanc, un carrelage de pierre, un mur gris, un sol en carrelage de terre cuite, un lavabo encastré, un sol blanc, une cabine de douche à porte battante, un plan de toilette blanc, meuble double vasque et meuble-lavabo sur pied.

A project along the famous Waverly Place street in historical Greenwich Village overlooking Washington Square Park; this townhouse is 8,500 sq. ft. an experimental project and fully restored space. The client requested to take them out of their comfort zone, aiming to challenge themselves in this new space. The goal was to create a space that enhances the historic structure and make it transitional. The rooms contained vintage pieces and were juxtaposed using textural elements like throws and rugs. Design made to last throughout the ages, an ode to a landmark.
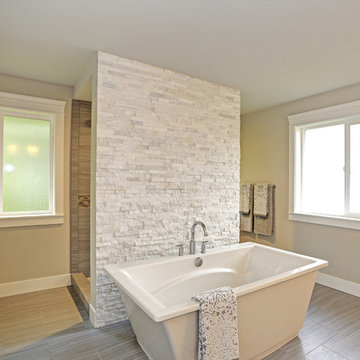
Exemple d'une grande salle de bain principale tendance avec une baignoire indépendante, une douche ouverte, un carrelage beige, un carrelage gris, un carrelage de pierre, un mur beige, un sol en carrelage de porcelaine, un sol beige et aucune cabine.
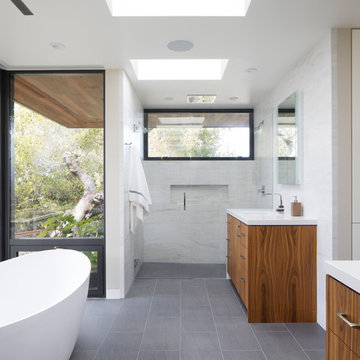
Master bathroom shower is lined with Calacatta marble with a large Fleetwood operable window above for ventilation. The shower features a Graff square low profile Rain showerhead in the ceiling. Cabinets are figured walnut with a clear stain.
Philip Liang Photography

This outdoor bathtub is the perfect tropical escape. The large natural stone tub is nestled into the tropical landscaping at the back of the his and her's outdoor showers, and carefully tucked between the two rock walls dividing the showers from the main back yard. Loose flowers float in the tub and a simple teak stool holds a fresh white towel. The black pebble pathway lined with puka pavers leads back to the showers and Master bathroom beyond.
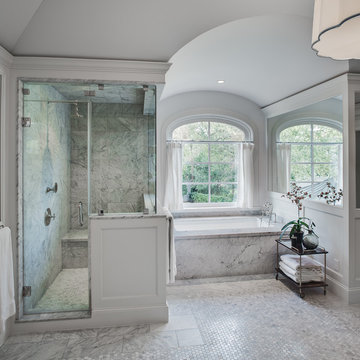
http://zacseewaldphotography.com/
Cette image montre une grande salle de bain principale traditionnelle avec un placard à porte shaker, des portes de placard blanches, une baignoire encastrée, une douche d'angle, un carrelage gris, un carrelage de pierre, un mur blanc, un sol en marbre, un lavabo encastré, un plan de toilette en marbre, un sol gris et une cabine de douche à porte battante.
Cette image montre une grande salle de bain principale traditionnelle avec un placard à porte shaker, des portes de placard blanches, une baignoire encastrée, une douche d'angle, un carrelage gris, un carrelage de pierre, un mur blanc, un sol en marbre, un lavabo encastré, un plan de toilette en marbre, un sol gris et une cabine de douche à porte battante.
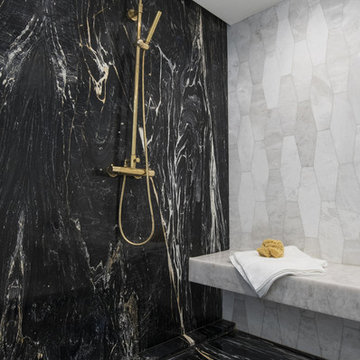
Idées déco pour une grande salle de bain principale avec une douche ouverte, un carrelage gris, un carrelage de pierre, un mur multicolore et un sol en marbre.
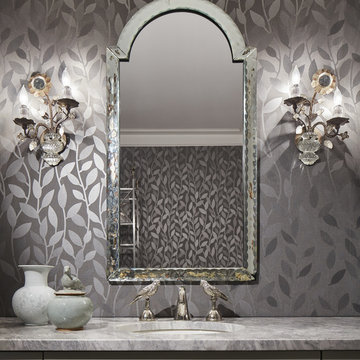
The main level bathroom contained a Carrera marble floor and a metal bird faucet fixture that the homeowners wanted to keep, so we polished the floors, and built new cabinetry around the treasured heirloom to show them at their best.
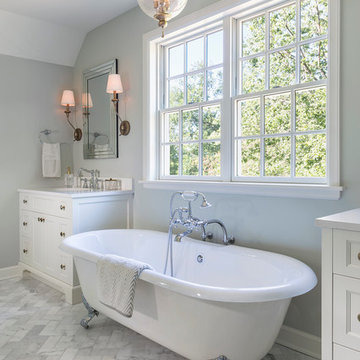
Design & Build Team: Anchor Builders,
Photographer: Andrea Rugg Photography
Idée de décoration pour une grande salle de bain principale tradition avec un placard avec porte à panneau encastré, des portes de placard blanches, une baignoire sur pieds, un sol en marbre, un plan de toilette en quartz modifié, un combiné douche/baignoire, un carrelage blanc, un carrelage de pierre, un mur gris et un plan vasque.
Idée de décoration pour une grande salle de bain principale tradition avec un placard avec porte à panneau encastré, des portes de placard blanches, une baignoire sur pieds, un sol en marbre, un plan de toilette en quartz modifié, un combiné douche/baignoire, un carrelage blanc, un carrelage de pierre, un mur gris et un plan vasque.

Builder: Thompson Properties,
Interior Designer: Allard & Roberts Interior Design,
Cabinetry: Advance Cabinetry,
Countertops: Mountain Marble & Granite,
Lighting Fixtures: Lux Lighting and Allard & Roberts,
Doors: Sun Mountain Door,
Plumbing & Appliances: Ferguson,
Door & Cabinet Hardware: Bella Hardware & Bath
Photography: David Dietrich Photography

We worked closely with the owner of this gorgeous Hyde Park home in the Hudson Valley to do a completely customized 500 square foot addition to feature a stand-out, luxury ensuite bathroom and mirrored private gym. It was important that we respect and replicate the original, historic house and its overall look and feel, despite the modern upgrades.
Just some features of this complete, top-to-bottom design/build project include a simple, but beautiful free-standing soaking tub, steam shower, slate walls and slate floors with radiant heating, and custom floor-to-ceiling glass work providing a stunning view of the Hudson River.

Idées déco pour une grande douche en alcôve principale classique avec un placard avec porte à panneau encastré, des portes de placard blanches, une baignoire indépendante, un carrelage de pierre, un mur beige, un lavabo encastré et une cabine de douche à porte battante.

Interior Architecture, Interior Design, Construction Administration, Art Curation, and Custom Millwork, AV & Furniture Design by Chango & Co.
Photography by Jacob Snavely
Featured in Architectural Digest

Idée de décoration pour une grande douche en alcôve principale tradition avec un placard avec porte à panneau encastré, des portes de placard grises, une baignoire indépendante, un carrelage gris, un carrelage blanc, un carrelage de pierre, un mur gris, un sol en marbre, un lavabo encastré et un plan de toilette en surface solide.
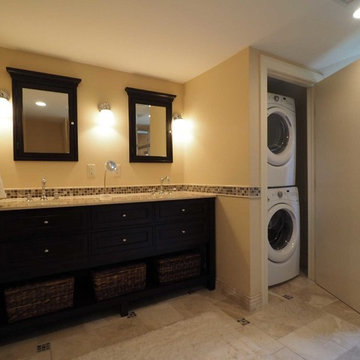
The full sized washer and dryer stack nicely in this hidden closet. it is separately vented outside.
Photos by: Renee Mierzejewski
Idées déco pour une grande salle de bain principale classique en bois foncé avec un placard en trompe-l'oeil, une baignoire en alcôve, un carrelage de pierre, un mur beige, un sol en marbre, un lavabo encastré, un plan de toilette en granite, un carrelage beige et buanderie.
Idées déco pour une grande salle de bain principale classique en bois foncé avec un placard en trompe-l'oeil, une baignoire en alcôve, un carrelage de pierre, un mur beige, un sol en marbre, un lavabo encastré, un plan de toilette en granite, un carrelage beige et buanderie.
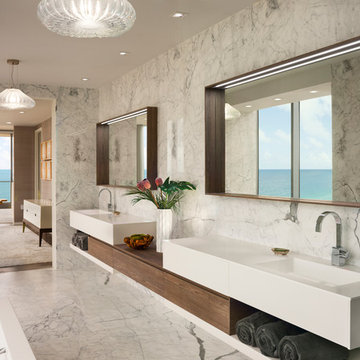
Photo by Durston Saylor
Cette photo montre une grande salle de bain principale tendance en bois brun avec un placard à porte plane, une baignoire en alcôve, un carrelage blanc, un carrelage de pierre, un mur blanc, un sol en marbre et un lavabo suspendu.
Cette photo montre une grande salle de bain principale tendance en bois brun avec un placard à porte plane, une baignoire en alcôve, un carrelage blanc, un carrelage de pierre, un mur blanc, un sol en marbre et un lavabo suspendu.
Idées déco de grandes salles de bain avec un carrelage de pierre
1