Idées déco de grandes salles de bain avec un carrelage imitation parquet
Trier par :
Budget
Trier par:Populaires du jour
41 - 60 sur 269 photos
1 sur 3
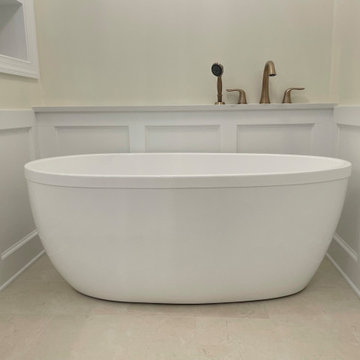
Travertine Lookalike ceramic tile – Gloss on the shower walls and matte on the bathroom floor.
Pebble tile on shower floor
Linear drain with tile insert
Built in shower bench topped with Quartz Arno
Knee walls and curb topped with Quartz Arno
Hidden shower niches in knee walls so they cannot be seen in the rest of the bathroom.
Frameless glass shower enclosure with dual swinging pivot door in champagne bronze.
Champagne bronze dual function diverter with handheld shower head.
Wood wainscoting surrounding freestanding tub and outside of knee walls.
We build a knee wall in from of the freestanding tub and capped with a Quartz Arno ledge to give a place to put your hand as you enter and exit the tub.
Deck mounted champagne bronze tub faucet
Egg shaped freestanding tub
ForeverMark cabinets with a full-size pantry cabinet
Champagne bronze cabinet hardware
Champagne bronze widespread sink faucets
Outlets inside (2) vanity drawers for easy access
Powered recessed medicine cabinet with outlets inside
Sconce lighting between each mirror
(2) 4” recessed light above sinks on each vanity
Special exhaust fan that is a light, fan, and Bluetooth radio.
Oil Rubbed bronze heated towel bar to tight in the original door hardware.

Aménagement d'une grande salle de bain principale craftsman en bois avec une baignoire indépendante, un espace douche bain, un carrelage marron, un carrelage imitation parquet, un mur gris, un sol en ardoise, un sol gris, aucune cabine et un plan de toilette blanc.
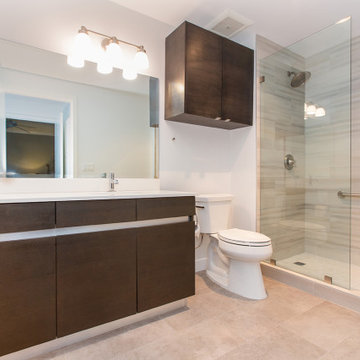
Exemple d'une grande salle d'eau moderne avec un placard à porte plane, des portes de placard marrons, un espace douche bain, un carrelage beige, un carrelage imitation parquet, un plan de toilette blanc, meuble simple vasque, meuble-lavabo encastré, WC séparés, un mur blanc, un sol en carrelage de céramique, un lavabo encastré, un sol beige et aucune cabine.
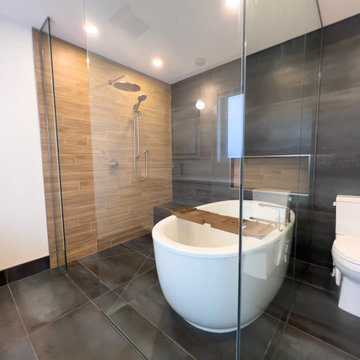
Modern meets contemporary in this large open wet room. The shower bench blends seamlessly using the same tile as both the ensuite floor and shower tile. To its left a wood look feature wall is seen to add a natural element to the space. The same wood look tile is utilized in the shower niche created on the opposing wall. A large deep free standing tub is set in the wet room beside the curbless shower.
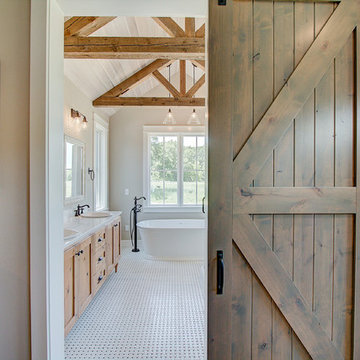
A modern replica of the ole farm home. The beauty and warmth of yesterday, combined with the luxury of today's finishes of windows, high ceilings, lighting fixtures, reclaimed flooring and beams and much more.
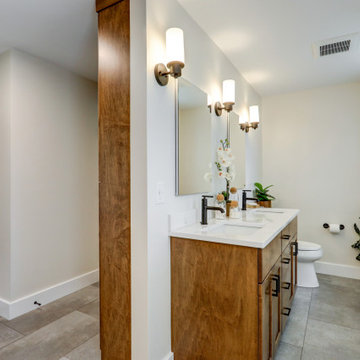
Stained wood double vanity with quartz countertop and matte black fixtures
Idée de décoration pour une grande salle de bain principale minimaliste avec un placard avec porte à panneau encastré, des portes de placard marrons, une baignoire indépendante, une douche ouverte, WC séparés, un carrelage marron, un carrelage imitation parquet, un mur gris, un sol en vinyl, un lavabo encastré, un plan de toilette en quartz modifié, un sol gris, aucune cabine, un plan de toilette blanc, buanderie, meuble double vasque et meuble-lavabo encastré.
Idée de décoration pour une grande salle de bain principale minimaliste avec un placard avec porte à panneau encastré, des portes de placard marrons, une baignoire indépendante, une douche ouverte, WC séparés, un carrelage marron, un carrelage imitation parquet, un mur gris, un sol en vinyl, un lavabo encastré, un plan de toilette en quartz modifié, un sol gris, aucune cabine, un plan de toilette blanc, buanderie, meuble double vasque et meuble-lavabo encastré.
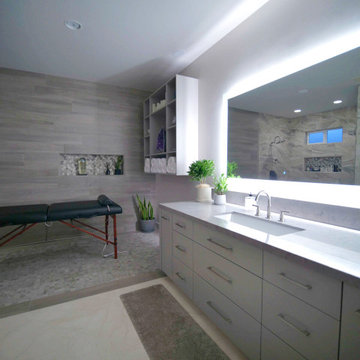
Along with replacing the carpet in their master bedroom, we also installed a custom cut granite countertop for their master bathroom. This beautiful, minimalist stone includes grey marbling throughout for extra depth and intrigue. Granite is a durable, stain resistant option for any bathroom - or even kitchen! We also renovated their bathroom floor. At the massage section, we installed a mosaic tile with varying shades of grey to keep consistent with the modern aesthetic. In front of the vanity area, there is a mix of a beige and dark grey tile. Tiles such as these add the look and feel of a luxurious spa right at home.
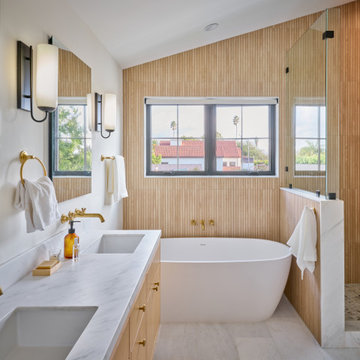
Cette photo montre une grande salle de bain principale chic en bois brun avec un placard à porte plane, une baignoire indépendante, une douche d'angle, WC à poser, un carrelage marron, un carrelage imitation parquet, un mur blanc, un sol en marbre, un lavabo encastré, un plan de toilette en marbre, un sol blanc, une cabine de douche à porte battante, un plan de toilette blanc, des toilettes cachées, meuble double vasque, meuble-lavabo encastré et un plafond voûté.

Inspiration pour une grande salle de bain principale design avec un placard à porte plane, des portes de placard blanches, une baignoire indépendante, WC à poser, un carrelage marron, un carrelage imitation parquet, un mur marron, un sol en carrelage de porcelaine, un plan de toilette en quartz modifié, un sol marron, un plan de toilette blanc, meuble simple vasque, meuble-lavabo suspendu et une vasque.
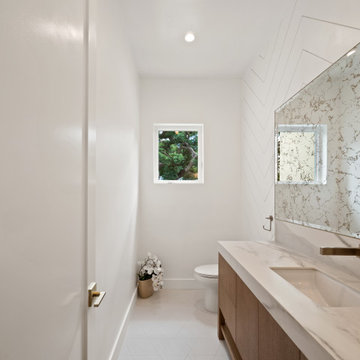
Réalisation d'une grande salle de bain principale et blanche et bois minimaliste en bois brun avec un placard à porte plane, une baignoire indépendante, un espace douche bain, WC à poser, un carrelage blanc, un carrelage imitation parquet, un mur blanc, un lavabo suspendu, un plan de toilette en marbre, un sol blanc, une cabine de douche à porte battante, un plan de toilette blanc, une fenêtre, meuble double vasque et meuble-lavabo sur pied.

Inspired by the intricate pattern of intertwined tree branches, the Dryad sink has a range of green and brown tones that harmonize beautifully with a calm, nature-inspired décor.
Kraus Dryad Glass Vessel Sink GV-396-19mm | KrausUSA.com
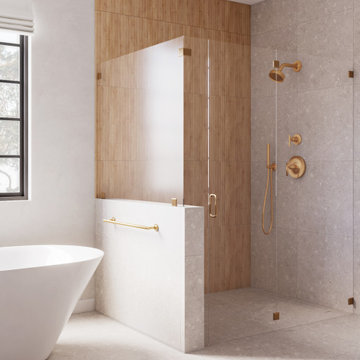
Curbless shower
Idées déco pour une grande salle de bain principale moderne en bois clair avec un placard à porte plane, une baignoire indépendante, une douche à l'italienne, un carrelage gris, un carrelage imitation parquet, un plan de toilette en quartz modifié, un sol gris, une cabine de douche à porte battante, un plan de toilette gris, meuble double vasque et meuble-lavabo suspendu.
Idées déco pour une grande salle de bain principale moderne en bois clair avec un placard à porte plane, une baignoire indépendante, une douche à l'italienne, un carrelage gris, un carrelage imitation parquet, un plan de toilette en quartz modifié, un sol gris, une cabine de douche à porte battante, un plan de toilette gris, meuble double vasque et meuble-lavabo suspendu.

Aménagement d'une grande salle de bain principale campagne avec un placard en trompe-l'oeil, des portes de placards vertess, une baignoire indépendante, une douche d'angle, un carrelage blanc, un carrelage imitation parquet, un mur blanc, un sol en carrelage de porcelaine, un lavabo encastré, un plan de toilette en quartz modifié, un sol beige, une cabine de douche à porte battante, un plan de toilette blanc, meuble simple vasque, meuble-lavabo encastré et du lambris de bois.
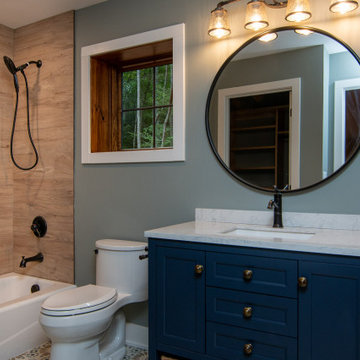
Idées déco pour une grande salle de bain principale classique avec un placard à porte shaker, des portes de placard bleues, une baignoire en alcôve, un combiné douche/baignoire, WC à poser, un carrelage marron, un carrelage imitation parquet, un mur gris, un lavabo encastré, un plan de toilette en quartz modifié, une cabine de douche avec un rideau, un plan de toilette blanc, meuble simple vasque, meuble-lavabo sur pied et un sol en carrelage de terre cuite.
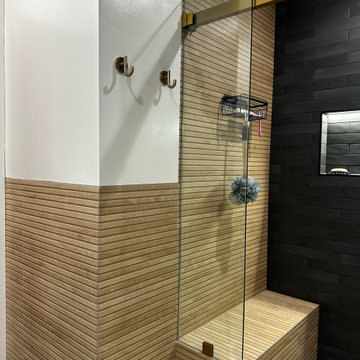
Upon stepping into this stylish japandi modern fusion bathroom nestled in the heart of Pasadena, you are instantly greeted by the unique visual journey of maple ribbon tiles These tiles create an inviting path that extends from the entrance of the bathroom, leading you all the way to the shower. They artistically cover half the wall, adding warmth and texture to the space. Indeed, creating a japandi modern fusion style that combines the best of both worlds. You might just even say japandi bathroom with a modern twist.
Elegance and Boldness
Above the tiles, the walls are bathed in fresh white paint. Particularly, he crisp whiteness of the paint complements the earthy tones of the maple tiles, resulting in a harmonious blend of simplicity and elegance.
Moving forward, you encounter the vanity area, featuring dual sinks. Each sink is enhanced by flattering vanity mirror lighting. This creates a well-lit space, perfect for grooming routines.
Balanced Contrast
Adding a contemporary touch, custom black cabinets sit beneath and in between the sinks. Obviously, they offer ample storage while providing each sink its private space. Even so, bronze handles adorn these cabinets, adding a sophisticated touch that echoes the bathroom’s understated luxury.
The journey continues towards the shower area, where your eye is drawn to the striking charcoal subway tiles. Clearly, these tiles add a modern edge to the shower’s back wall. Alongside, a built-in ledge subtly integrates lighting, adding both functionality and a touch of ambiance.
The shower’s side walls continue the narrative of the maple ribbon tiles from the main bathroom area. Definitely, their warm hues against the cool charcoal subway tiles create a visual contrast that’s both appealing and invigorating.
Beautiful Details
Adding to the seamless design is a sleek glass sliding shower door. Apart from this, this transparent element allows light to flow freely, enhancing the overall brightness of the space. In addition, a bronze handheld shower head complements the other bronze elements in the room, tying the design together beautifully.
Underfoot, you’ll find luxurious tile flooring. Furthermore, this material not only adds to the room’s opulence but also provides a durable, easy-to-maintain surface.
Finally, the entire japandi modern fusion bathroom basks in the soft glow of recessed LED lighting. Without a doubt, this lighting solution adds depth and dimension to the space, accentuating the unique features of the bathroom design. Unquestionably, making this bathroom have a japandi bathroom with a modern twist.
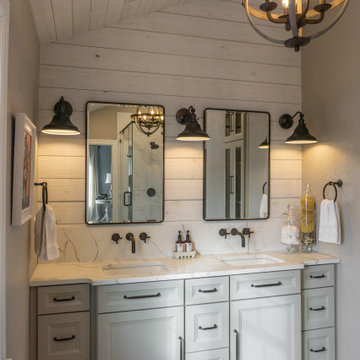
Exemple d'une grande salle de bain principale nature avec un placard à porte plane, des portes de placard grises, une douche d'angle, WC à poser, un carrelage noir et blanc, un carrelage imitation parquet, un mur gris, un lavabo encastré, un plan de toilette en quartz, un sol beige, une cabine de douche à porte battante, un plan de toilette beige, une niche, meuble double vasque, meuble-lavabo encastré, un plafond voûté et du lambris de bois.
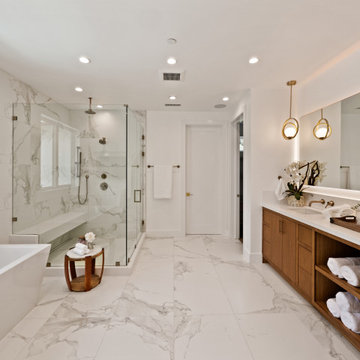
Aménagement d'une grande salle de bain principale et blanche et bois moderne en bois brun avec un placard à porte plane, une baignoire indépendante, un espace douche bain, WC à poser, un carrelage blanc, un carrelage imitation parquet, un mur blanc, un lavabo suspendu, un plan de toilette en marbre, un sol blanc, une cabine de douche à porte battante, un plan de toilette blanc, une fenêtre, meuble double vasque et meuble-lavabo sur pied.
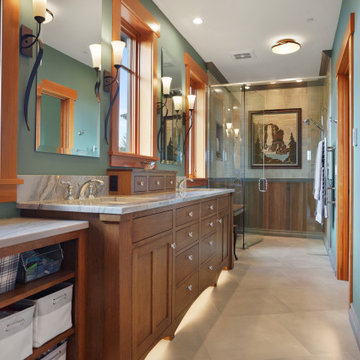
This custom home, sitting above the City within the hills of Corvallis, was carefully crafted with attention to the smallest detail. The homeowners came to us with a vision of their dream home, and it was all hands on deck between the G. Christianson team and our Subcontractors to create this masterpiece! Each room has a theme that is unique and complementary to the essence of the home, highlighted in the Swamp Bathroom and the Dogwood Bathroom. The home features a thoughtful mix of materials, using stained glass, tile, art, wood, and color to create an ambiance that welcomes both the owners and visitors with warmth. This home is perfect for these homeowners, and fits right in with the nature surrounding the home!
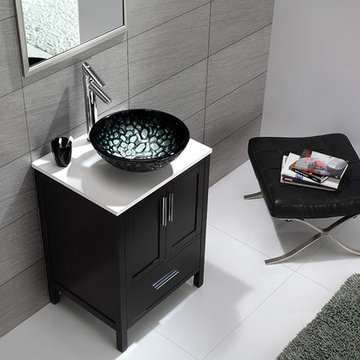
The smooth surface of glass is transformed with a stone pattern in a range of gray tones, giving the Kratos sink dramatic visual depth and creating a dynamic surface for flowing water.
Kraus Kratos Glass Vessel Sink GV-397-19mm | KrausUSA.com
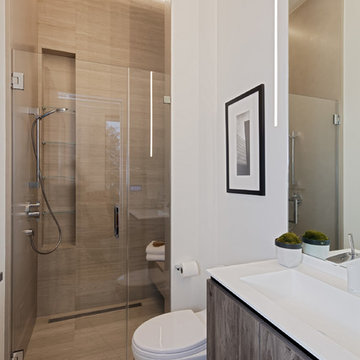
Designers: Revital Kaufman-Meron & Susan Bowen
Photos: Lucidpic
Cette image montre une grande salle d'eau minimaliste avec un placard à porte plane, une douche à l'italienne, WC à poser, un carrelage beige, un mur blanc, parquet clair, un lavabo encastré, une cabine de douche à porte battante, un plan de toilette blanc, des portes de placard grises, un carrelage imitation parquet, un plan de toilette en surface solide, un sol beige, meuble simple vasque et meuble-lavabo suspendu.
Cette image montre une grande salle d'eau minimaliste avec un placard à porte plane, une douche à l'italienne, WC à poser, un carrelage beige, un mur blanc, parquet clair, un lavabo encastré, une cabine de douche à porte battante, un plan de toilette blanc, des portes de placard grises, un carrelage imitation parquet, un plan de toilette en surface solide, un sol beige, meuble simple vasque et meuble-lavabo suspendu.
Idées déco de grandes salles de bain avec un carrelage imitation parquet
3