Idées déco de grandes salles de bain avec un carrelage jaune
Trier par :
Budget
Trier par:Populaires du jour
1 - 20 sur 390 photos
1 sur 3
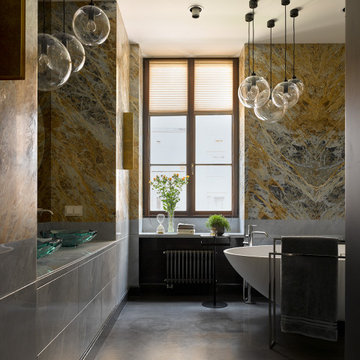
Idées déco pour une grande salle de bain principale contemporaine avec un placard à porte plane, des portes de placard grises, une baignoire indépendante, un carrelage gris, un carrelage multicolore, un carrelage jaune, des carreaux de porcelaine, une vasque, un sol gris, un plan de toilette gris et meuble double vasque.
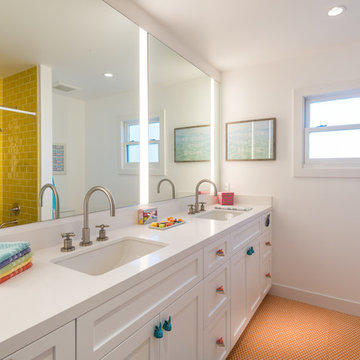
Cette photo montre une grande douche en alcôve rétro pour enfant avec des portes de placard blanches, un carrelage métro, un mur blanc, un lavabo encastré, un plan de toilette en quartz modifié, une cabine de douche à porte battante, un placard à porte shaker, un carrelage jaune, un sol en carrelage de terre cuite et un sol orange.

After 20 years in their home, this Redding, CT couple was anxious to exchange their tired, 80s-styled master bath for an elegant retreat boasting a myriad of modern conveniences. Because they were less than fond of the existing space-one that featured a white color palette complemented by a red tile border surrounding the tub and shower-the couple desired radical transformation. Inspired by a recent stay at a luxury hotel & armed with photos of the spa-like bathroom they enjoyed there, they called upon the design expertise & experience of Barry Miller of Simply Baths, Inc. Miller immediately set about imbuing the room with transitional styling, topping the floor, tub deck and shower with a mosaic Honey Onyx border. Honey Onyx vessel sinks and Ubatuba granite complete the embellished decor, while a skylight floods the space with natural light and a warm aesthetic. A large Whirlpool tub invites the couple to relax and unwind, and the inset LCD TV serves up a dose of entertainment. When time doesn't allow for an indulgent soak, a two-person shower with eight body jets is equally luxurious.
The bathroom also features ample storage, complete with three closets, three medicine cabinets, and various display niches. Now these homeowners are delighted when they set foot into their newly transformed five-star master bathroom retreat.
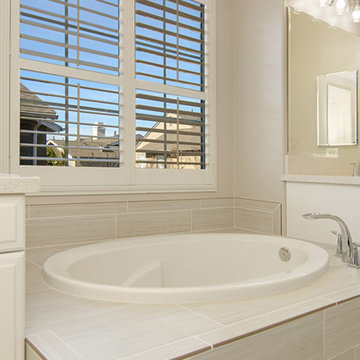
This gorgeous master bathroom remodel has a new modern twist. His and her sinks and vanities are perfect for that busy couple who are particular in how they get ready in the morning. No mixing up products in these vanities! A large soaking tub was added for relaxation and walk in shower. This bathroom is bright and airy perfect to walk into every morning! Photos by Preview First
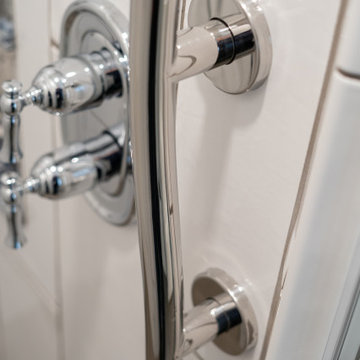
Idées déco pour une grande salle de bain principale classique avec un placard à porte plane, des portes de placard blanches, une douche d'angle, un carrelage jaune, un mur bleu, un plan de toilette en quartz, un sol marron et un plan de toilette bleu.
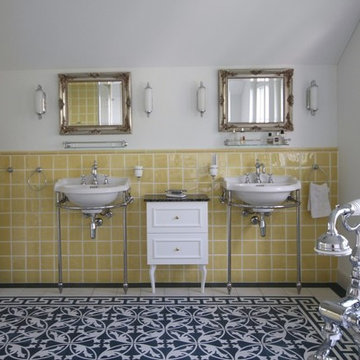
Das lichtdurchflutete Bad im Vintage Stil wurde mit vielen bezaubernden Detail ausgestattet und wirkt - Danke der perfekt abgestimmten Farbstimmiung - perfekt in Szene gesetzt.
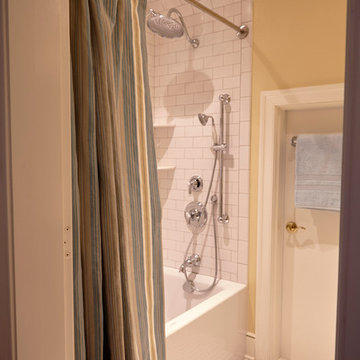
Exemple d'une grande douche en alcôve principale chic avec une baignoire en alcôve, un carrelage jaune, un carrelage métro, un mur jaune, un sol en marbre, un sol blanc et une cabine de douche avec un rideau.
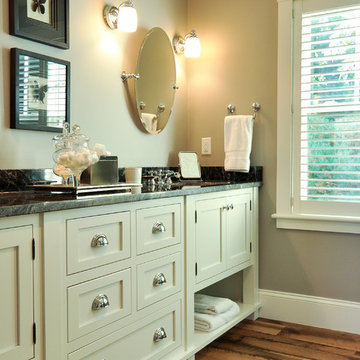
Réalisation d'une grande salle de bain principale marine avec un sol en bois brun, un placard en trompe-l'oeil, des portes de placard blanches, une baignoire indépendante, une douche d'angle, WC séparés, un carrelage jaune, un mur beige, un lavabo encastré, un plan de toilette en marbre, un sol marron et une cabine de douche à porte battante.
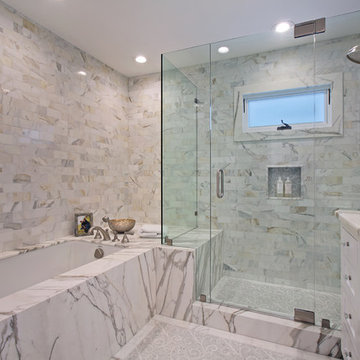
Photography: Jeri Koegel
Inspiration pour une grande salle de bain principale traditionnelle avec un placard avec porte à panneau encastré, un plan de toilette en marbre, une douche à l'italienne, un carrelage gris, un carrelage blanc, un carrelage jaune, un sol en marbre, des portes de placard blanches, une baignoire posée, WC séparés, du carrelage en marbre, un mur blanc, un lavabo encastré, un sol gris, une cabine de douche à porte battante et un plan de toilette gris.
Inspiration pour une grande salle de bain principale traditionnelle avec un placard avec porte à panneau encastré, un plan de toilette en marbre, une douche à l'italienne, un carrelage gris, un carrelage blanc, un carrelage jaune, un sol en marbre, des portes de placard blanches, une baignoire posée, WC séparés, du carrelage en marbre, un mur blanc, un lavabo encastré, un sol gris, une cabine de douche à porte battante et un plan de toilette gris.
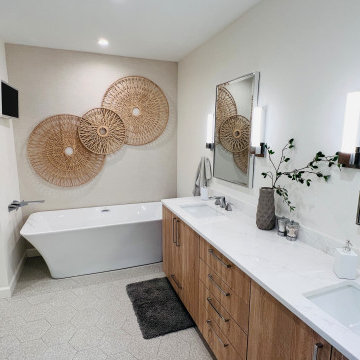
Idées déco pour une grande salle de bain principale moderne en bois brun avec un placard à porte plane, une baignoire indépendante, un espace douche bain, un urinoir, un carrelage jaune, des carreaux de céramique, un mur beige, un sol en carrelage de porcelaine, un lavabo encastré, un plan de toilette en quartz modifié, un sol beige, une cabine de douche à porte battante, un plan de toilette blanc, un banc de douche, meuble double vasque, meuble-lavabo encastré, un plafond voûté et du papier peint.
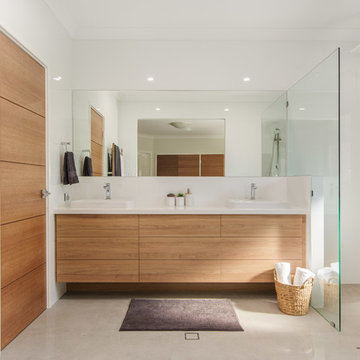
House Guru Photography
Idées déco pour une grande salle d'eau contemporaine en bois brun avec un placard à porte plane, une douche ouverte, un carrelage jaune, des carreaux de céramique, un sol en carrelage de céramique, une vasque, un plan de toilette en quartz modifié, un sol vert, aucune cabine et un plan de toilette blanc.
Idées déco pour une grande salle d'eau contemporaine en bois brun avec un placard à porte plane, une douche ouverte, un carrelage jaune, des carreaux de céramique, un sol en carrelage de céramique, une vasque, un plan de toilette en quartz modifié, un sol vert, aucune cabine et un plan de toilette blanc.
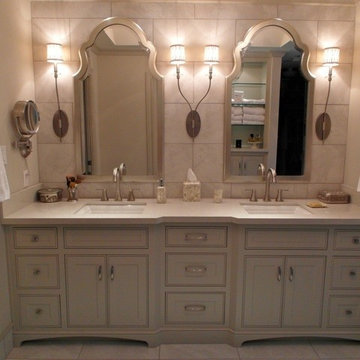
Idée de décoration pour une grande salle de bain principale tradition avec un placard avec porte à panneau encastré, des portes de placard blanches, WC séparés, un carrelage jaune, un carrelage de pierre, un mur blanc, un sol en travertin, un lavabo encastré et un plan de toilette en quartz modifié.
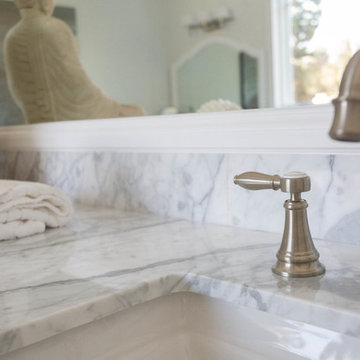
Réalisation d'une grande salle de bain principale tradition avec un placard à porte shaker, des portes de placard blanches, une baignoire indépendante, un espace douche bain, un carrelage gris, un carrelage jaune, des dalles de pierre, un mur blanc, un sol en ardoise, un lavabo encastré et un plan de toilette en marbre.

Master (Primary) bathroom renovation transformation! One of many transformation projects we have designed and executed for this lovely empty nesting couple.
For this space, we took a heavy, dated and uninspiring bathroom and turned it into one that is inspiring, soothing and highly functional. The general footprint of the bathroom did not change allowing the budget to stay contained and under control. The client is over the moon happy with their new bathroom.
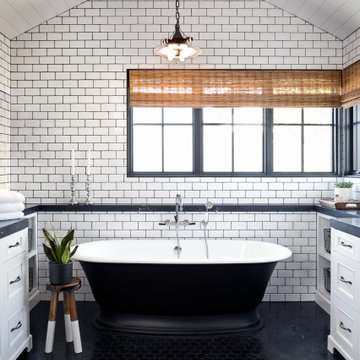
Exemple d'une grande salle de bain principale bord de mer avec un placard à porte shaker, des portes de placard blanches, une baignoire indépendante, un carrelage jaune, un carrelage métro, un sol en carrelage de porcelaine, un sol noir, un plan de toilette gris, meuble double vasque, meuble-lavabo encastré et un plafond en lambris de bois.
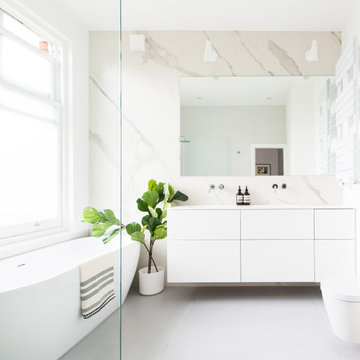
White marble bathroom
Idée de décoration pour une grande salle de bain principale minimaliste avec un placard à porte plane, des portes de placard blanches, une baignoire indépendante, un espace douche bain, WC suspendus, un carrelage jaune, du carrelage en marbre, un mur blanc, sol en béton ciré, un lavabo intégré, un plan de toilette en surface solide, un sol gris et un plan de toilette blanc.
Idée de décoration pour une grande salle de bain principale minimaliste avec un placard à porte plane, des portes de placard blanches, une baignoire indépendante, un espace douche bain, WC suspendus, un carrelage jaune, du carrelage en marbre, un mur blanc, sol en béton ciré, un lavabo intégré, un plan de toilette en surface solide, un sol gris et un plan de toilette blanc.
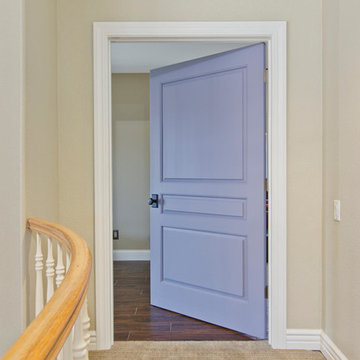
This master bathroom is located we call it the fantasy bathroom, with open design let in natural light and intriguing materials create drama. Removed a unwanted fireplace to expand the shower and now the shower is a walk in dream that has 2 fixed shower heads and a hand held for ease in cleaning.
Bathroom Designer Bonnie Bagley Catlin
Photos by Jon Upson
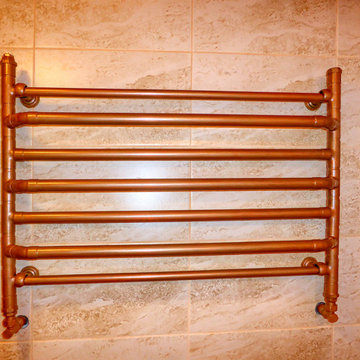
Handmade Copper Pipe Radiator
Idée de décoration pour une grande salle de bain champêtre avec une douche ouverte, un carrelage jaune, des carreaux de céramique, un lavabo de ferme, un sol jaune et une cabine de douche avec un rideau.
Idée de décoration pour une grande salle de bain champêtre avec une douche ouverte, un carrelage jaune, des carreaux de céramique, un lavabo de ferme, un sol jaune et une cabine de douche avec un rideau.
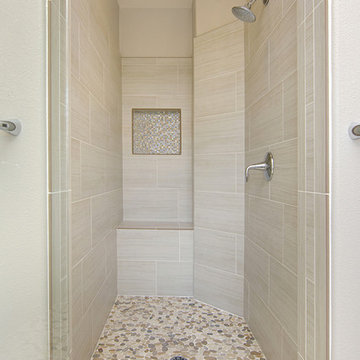
This beautiful master shower was renovated with Venetian pebble tile flooring and beautiful mosaic tile niche to stand out in this neutral and calming shower. The glass shower door and Island White tile walls make this bathroom design a relaxing start and end to every day! Photos by Preview First
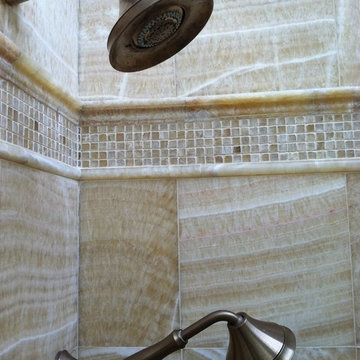
Beautiful warm honey onyx master bathroom with amazing variation in each tile paired with bronze hardware.
Cette photo montre une grande salle de bain principale méditerranéenne avec un lavabo encastré, un placard avec porte à panneau surélevé, des portes de placard blanches, une baignoire d'angle, une douche d'angle, WC séparés, un carrelage jaune, un carrelage de pierre, un mur blanc et un sol en calcaire.
Cette photo montre une grande salle de bain principale méditerranéenne avec un lavabo encastré, un placard avec porte à panneau surélevé, des portes de placard blanches, une baignoire d'angle, une douche d'angle, WC séparés, un carrelage jaune, un carrelage de pierre, un mur blanc et un sol en calcaire.
Idées déco de grandes salles de bain avec un carrelage jaune
1