Idées déco de grandes salles de bain avec un lavabo de ferme
Trier par :
Budget
Trier par:Populaires du jour
181 - 200 sur 2 177 photos
1 sur 3
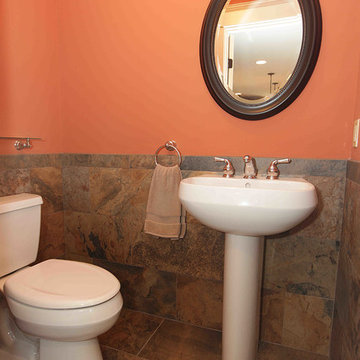
Idées déco pour une grande salle de bain classique avec WC séparés, un carrelage de pierre et un lavabo de ferme.
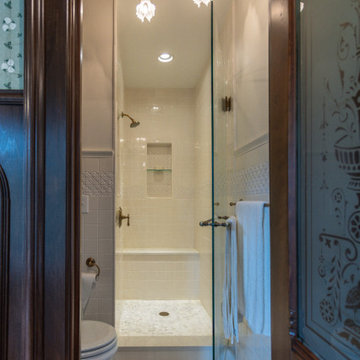
Exemple d'une grande salle de bain principale victorienne avec un placard en trompe-l'oeil, des portes de placard marrons, une baignoire sur pieds, une douche d'angle, WC à poser, parquet foncé, un lavabo de ferme, un plan de toilette en granite, un sol marron, une cabine de douche à porte battante, un plan de toilette blanc, des toilettes cachées, meuble double vasque, meuble-lavabo sur pied, boiseries, un carrelage blanc et des carreaux de porcelaine.
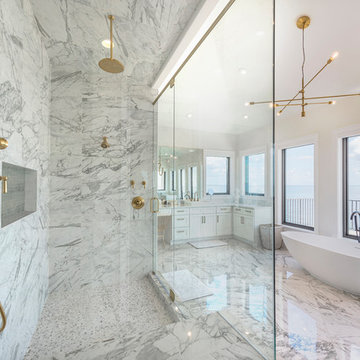
The Design Styles Architecture team beautifully remodeled the exterior and interior of this Carolina Circle home. The home was originally built in 1973 and was 5,860 SF; the remodel added 1,000 SF to the total under air square-footage. The exterior of the home was revamped to take your typical Mediterranean house with yellow exterior paint and red Spanish style roof and update it to a sleek exterior with gray roof, dark brown trim, and light cream walls. Additions were done to the home to provide more square footage under roof and more room for entertaining. The master bathroom was pushed out several feet to create a spacious marbled master en-suite with walk in shower, standing tub, walk in closets, and vanity spaces. A balcony was created to extend off of the second story of the home, creating a covered lanai and outdoor kitchen on the first floor. Ornamental columns and wrought iron details inside the home were removed or updated to create a clean and sophisticated interior. The master bedroom took the existing beam support for the ceiling and reworked it to create a visually stunning ceiling feature complete with up-lighting and hanging chandelier creating a warm glow and ambiance to the space. An existing second story outdoor balcony was converted and tied in to the under air square footage of the home, and is now used as a workout room that overlooks the ocean. The existing pool and outdoor area completely updated and now features a dock, a boat lift, fire features and outdoor dining/ kitchen.
Photo by: Design Styles Architecture
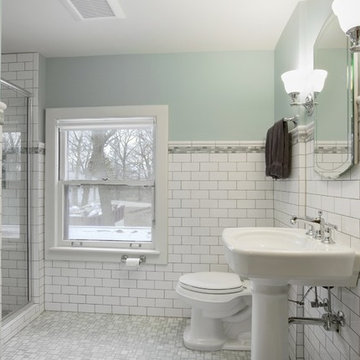
Glass block replaced the original double-hung windows – great for privacy and water resistance. The walls are clad in honed Bianco Carrara marble tiles, with a matching random mosaic tile floor.
Photography by Spacecrafting
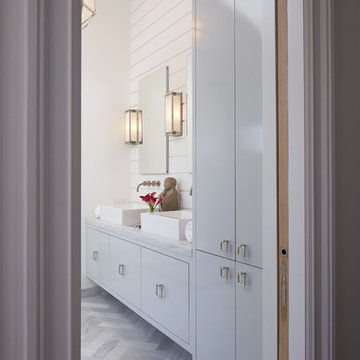
Photography: Philip Ennis Productions.
Aménagement d'une grande salle de bain principale moderne avec WC séparés, un carrelage blanc, un carrelage métro, un mur blanc, un sol en marbre, un lavabo de ferme, un placard à porte plane, des portes de placard grises, un sol gris et une douche à l'italienne.
Aménagement d'une grande salle de bain principale moderne avec WC séparés, un carrelage blanc, un carrelage métro, un mur blanc, un sol en marbre, un lavabo de ferme, un placard à porte plane, des portes de placard grises, un sol gris et une douche à l'italienne.
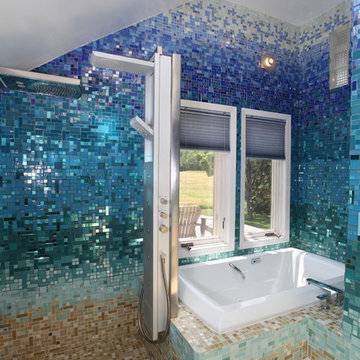
This completely custom bathroom is entirely covered in glass mosaic tiles! Except for the ceiling, we custom designed a glass mosaic hybrid from glossy glass tiles, ocean style bottle glass tiles, and mirrored tiles. This client had dreams of a Caribbean escape in their very own en suite, and we made their dreams come true! The top of the walls start with the deep blues of the ocean and then flow into teals and turquoises, light blues, and finally into the sandy colored floor. We can custom design and make anything you can dream of, including gradient blends of any color, like this one!
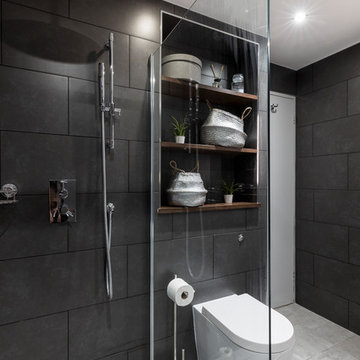
What a perfect way to ease yourself. Thanks to this free stand toilet matched to light and dark colors.
Cette photo montre une grande salle de bain moderne en bois foncé pour enfant avec un placard avec porte à panneau surélevé, une baignoire indépendante, un combiné douche/baignoire, WC à poser, un carrelage gris, des carreaux de béton, un mur gris, un sol en carrelage de céramique, un lavabo de ferme et un plan de toilette en bois.
Cette photo montre une grande salle de bain moderne en bois foncé pour enfant avec un placard avec porte à panneau surélevé, une baignoire indépendante, un combiné douche/baignoire, WC à poser, un carrelage gris, des carreaux de béton, un mur gris, un sol en carrelage de céramique, un lavabo de ferme et un plan de toilette en bois.
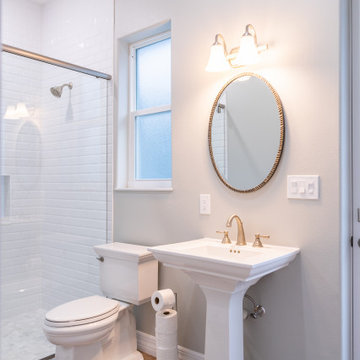
Modern bathroom in the new pool house.
Cette photo montre une grande salle d'eau moderne avec une douche à l'italienne, un lavabo de ferme, une cabine de douche à porte coulissante et meuble simple vasque.
Cette photo montre une grande salle d'eau moderne avec une douche à l'italienne, un lavabo de ferme, une cabine de douche à porte coulissante et meuble simple vasque.
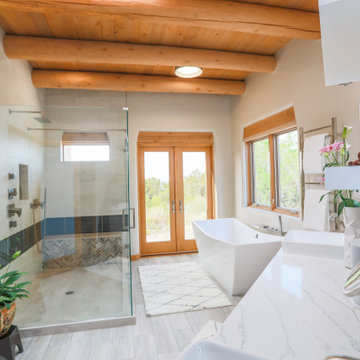
Trendy bathroom design in a southwestern home in Santa Fe - Houzz
Aménagement d'une grande salle de bain principale moderne avec un placard à porte plane, des portes de placard grises, une baignoire indépendante, une douche double, WC à poser, un carrelage beige, un mur beige, un sol en carrelage imitation parquet, un lavabo de ferme, un plan de toilette en quartz modifié, un sol gris, une cabine de douche à porte battante, un plan de toilette blanc, des toilettes cachées, meuble double vasque, meuble-lavabo suspendu et un plafond en bois.
Aménagement d'une grande salle de bain principale moderne avec un placard à porte plane, des portes de placard grises, une baignoire indépendante, une douche double, WC à poser, un carrelage beige, un mur beige, un sol en carrelage imitation parquet, un lavabo de ferme, un plan de toilette en quartz modifié, un sol gris, une cabine de douche à porte battante, un plan de toilette blanc, des toilettes cachées, meuble double vasque, meuble-lavabo suspendu et un plafond en bois.
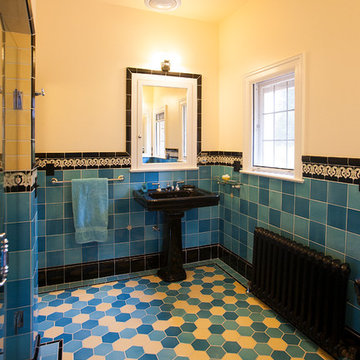
This 1926 Portland home was in desperate need of restoration; especially the bathrooms. The homeowners’ desire was to stay true to the authentic tile colors, shapes and layouts that were popular in the Art Deco period of the late 1920’s and 1930’s. Unfortunately, none of the original tile was salvageable with the exception of several small, floral medallions. The original floral medallions became the inspiration for the cheerful blue and yellow master bathroom and were used as accents throughout the room. Hawthorne Tile worked with our partners at Pratt & Larson on this unique project.
Margaret Speth Photography
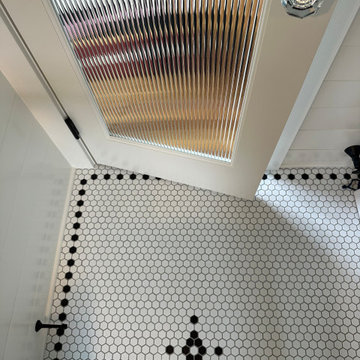
A closer look at the pretty details that make this bathroom so classic... hex mosaic tile, reeded glass, and a sparkly crystal door knob.
Idée de décoration pour une grande salle de bain tradition avec une baignoire sur pieds, un combiné douche/baignoire, WC séparés, un mur bleu, un sol en carrelage de terre cuite, un lavabo de ferme, un sol blanc, une cabine de douche avec un rideau, une niche, meuble simple vasque et boiseries.
Idée de décoration pour une grande salle de bain tradition avec une baignoire sur pieds, un combiné douche/baignoire, WC séparés, un mur bleu, un sol en carrelage de terre cuite, un lavabo de ferme, un sol blanc, une cabine de douche avec un rideau, une niche, meuble simple vasque et boiseries.

The Columbian - Modern Craftsman 2-Story in Camas, Washington by Cascade West Development Inc.
Cascade West Facebook: https://goo.gl/MCD2U1
Cascade West Website: https://goo.gl/XHm7Un
These photos, like many of ours, were taken by the good people of ExposioHDR - Portland, Or
Exposio Facebook: https://goo.gl/SpSvyo
Exposio Website: https://goo.gl/Cbm8Ya
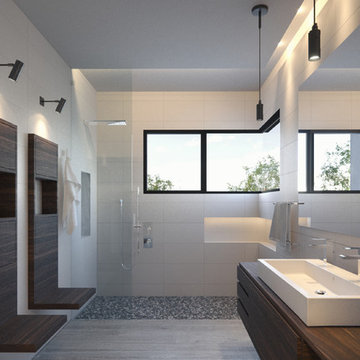
Inspiration pour une grande salle de bain principale asiatique en bois brun avec un placard à porte plane, une douche ouverte, WC à poser, un carrelage blanc, une plaque de galets, un mur blanc, un sol en carrelage de porcelaine, un lavabo de ferme et un plan de toilette en bois.
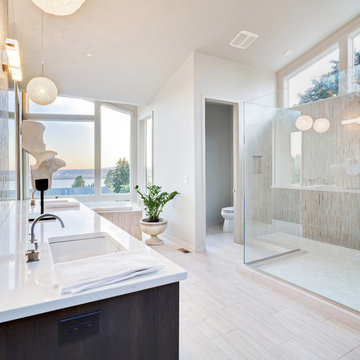
Exemple d'une grande salle de bain principale chic avec un placard à porte plane, des portes de placard marrons, une baignoire posée, une douche ouverte, WC séparés, un carrelage beige, des carreaux de céramique, un mur blanc, un sol en carrelage de céramique, un lavabo de ferme et un plan de toilette en marbre.
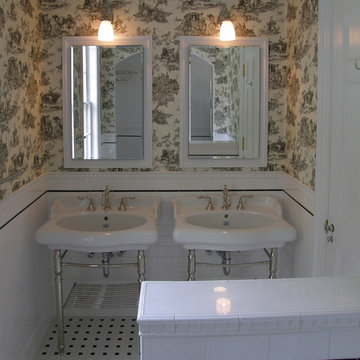
White Victorian Bathroom with white tiles and wall paper.
// TEAM //// Architect: Design Associates, Inc. ////
Builder: S&H Construction ////
Interior Photos: Eric Roth Photography ////
Exterior Photos: Jorge Salcedo Photography
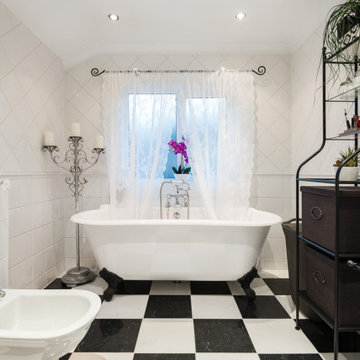
Aménagement d'une grande salle de bain éclectique pour enfant avec un placard sans porte, des portes de placard noires, une baignoire indépendante, une douche à l'italienne, WC séparés, un carrelage noir et blanc, des carreaux de porcelaine, un mur blanc, un sol en carrelage de porcelaine, un lavabo de ferme, un sol multicolore, une cabine de douche à porte battante, meuble double vasque et meuble-lavabo sur pied.
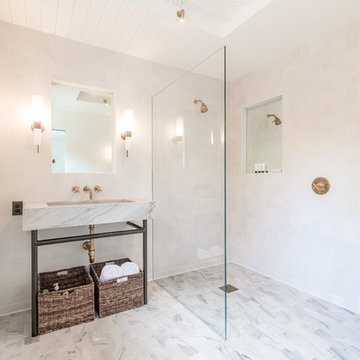
Master bath with quartzite floor and basin, Heath wall tiles, sunken and integrally lit mirrors, and an intricately patterned ceiling inset.
Images | Kurt Jordan Photography
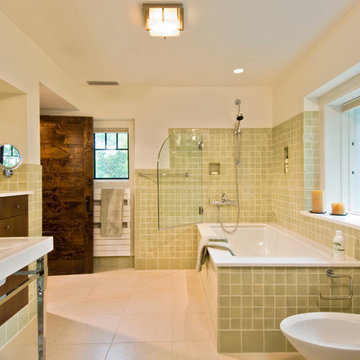
Randall Perry, Tile by: Anne Sacks, Designer Collections: Barbara Barry
Réalisation d'une grande salle de bain principale design avec un bidet, un placard à porte plane, des portes de placard marrons, un carrelage vert, un mur beige, un sol en carrelage de céramique, un lavabo de ferme, un plan de toilette en marbre, une baignoire d'angle, une douche ouverte, des carreaux de céramique, un sol blanc et une cabine de douche à porte battante.
Réalisation d'une grande salle de bain principale design avec un bidet, un placard à porte plane, des portes de placard marrons, un carrelage vert, un mur beige, un sol en carrelage de céramique, un lavabo de ferme, un plan de toilette en marbre, une baignoire d'angle, une douche ouverte, des carreaux de céramique, un sol blanc et une cabine de douche à porte battante.
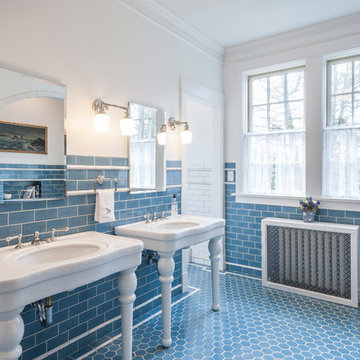
TAA designed the bathroom to meet all the client's desires. These included a luxurious bathtub area, a large seperate shower, and custom tile design.
Lynda Jeub - Photography
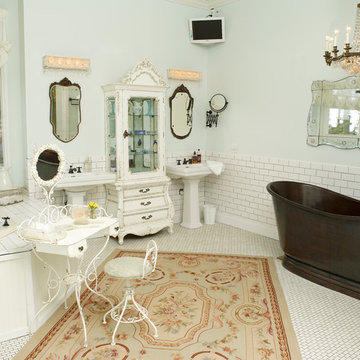
Remodeled master bathroom with vintage lighting and copper soaking tub
Idée de décoration pour une grande salle de bain principale style shabby chic avec une baignoire indépendante, un lavabo de ferme, des portes de placard blanches, un carrelage blanc, des carreaux de céramique, un mur bleu, un sol en carrelage de porcelaine et un placard avec porte à panneau encastré.
Idée de décoration pour une grande salle de bain principale style shabby chic avec une baignoire indépendante, un lavabo de ferme, des portes de placard blanches, un carrelage blanc, des carreaux de céramique, un mur bleu, un sol en carrelage de porcelaine et un placard avec porte à panneau encastré.
Idées déco de grandes salles de bain avec un lavabo de ferme
10