Idées déco de grandes salles de bain avec un lavabo suspendu
Trier par :
Budget
Trier par:Populaires du jour
101 - 120 sur 3 563 photos
1 sur 3
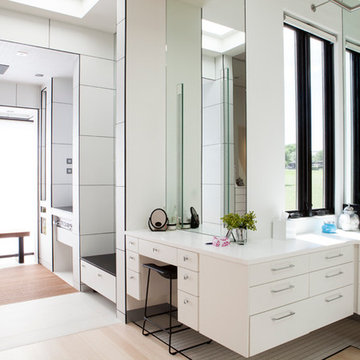
Inspiration pour une grande salle de bain principale design avec un placard à porte plane, des portes de placard blanches, une baignoire indépendante, un mur blanc, parquet clair et un lavabo suspendu.
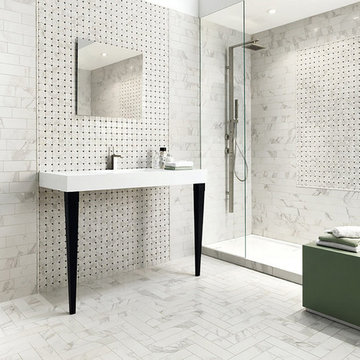
Arley Wholesale
Cette photo montre une grande douche en alcôve principale chic avec un placard sans porte, un mur blanc, un sol en carrelage de porcelaine, un lavabo suspendu et un plan de toilette en surface solide.
Cette photo montre une grande douche en alcôve principale chic avec un placard sans porte, un mur blanc, un sol en carrelage de porcelaine, un lavabo suspendu et un plan de toilette en surface solide.
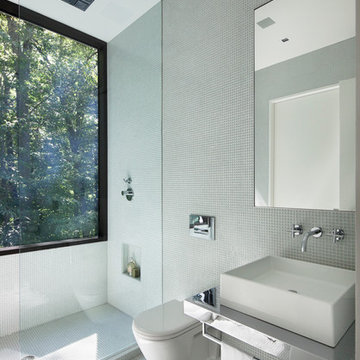
Inspiration pour une grande salle de bain minimaliste avec un lavabo suspendu, un plan de toilette en acier inoxydable, WC suspendus, un carrelage blanc, un carrelage en pâte de verre, un mur blanc et parquet foncé.
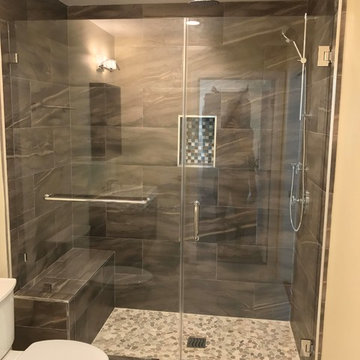
Idée de décoration pour une grande salle de bain principale minimaliste en bois foncé avec un placard sans porte, une douche double, WC séparés, un carrelage gris, des carreaux de céramique, un mur jaune, un sol en carrelage de porcelaine, un lavabo suspendu, un plan de toilette en surface solide, une cabine de douche à porte battante, un sol beige et un plan de toilette blanc.
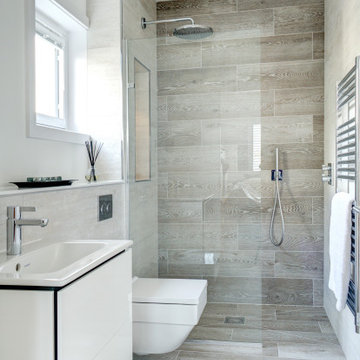
The large-format textured tiles are from Porcelanosa and provide a perfect contrast against the clean lines of the Duravit high gloss finished vanity units.
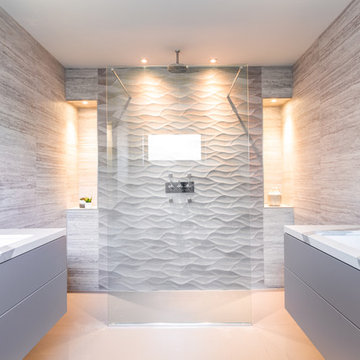
Spacious ensuite bathroom with calming atmosphere.
Ensuite bathroom with his and hers basins, De-misting light mirrors and large walk though shower unit with frameless glass screen.
Custom made wall hung vanity basins with soft close drawers and quartz top.
De-mist light mirrors, Wall and door tiles in colours and textures to echo the natural coastal surroundings.
Walk-though shower with double end access frameless glass screen, built in storage and shelves with recess spotlights. Rainfall shower and adjustable wall water jets.
A tranquil space with clean lines and a light and airy feel.
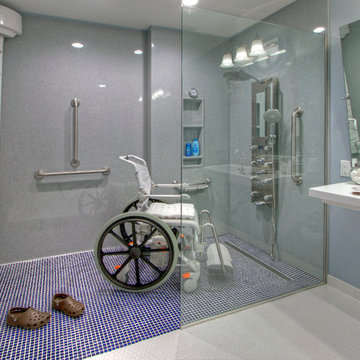
A Kirkwood, MO couple needed to remodel their condo bathroom to be easily accessible for the husband in his power chair. The original bathroom had become an obstacle course and they needed a streamlined, efficient space.
The new design moves all plumbing fixtures to one wall, which creates a large, open space to maneuver in. A wall-mounted sink works nicely whether standing or sitting. A standard toilet is outfitted with a bidet seat with remote control operation.
The barrier-free, walk-in shower has two impressive accessibility features. The shower faucet panel incorporates a hand held shower, a rainfall head and 8 adjustable nozzles in one convenient, temperature-controlled package. In the opposite corner is a full body dryer with manual or timer control.
Add two kinds of durable and easy to clean floor tile (the blue shower tile also appears on the sink backsplash!), serene grey onyx shower surround and wall paint, and they have a bathroom that makes a beautiful and productive difference in their lives.
Photo by Toby Weiss for Mosby Building Arts
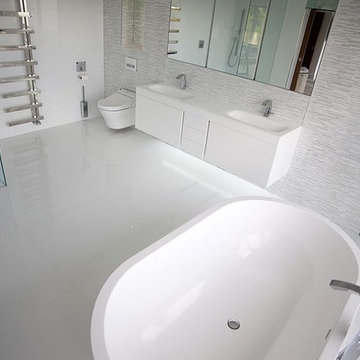
Exemple d'une grande salle de bain principale tendance avec un lavabo suspendu, des portes de placard blanches, une baignoire indépendante, une douche ouverte, WC suspendus, un carrelage blanc, des carreaux de porcelaine, un mur blanc et un sol en carrelage de porcelaine.
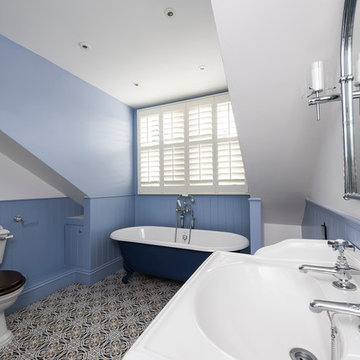
The top-floor guest bathroom plays on the traditional, historic appeal of the house, with a freestanding tub and period-savvy tiles.
Exemple d'une grande salle de bain principale chic avec un lavabo suspendu, une baignoire indépendante, un combiné douche/baignoire, WC à poser, un carrelage multicolore, un sol en carrelage de céramique et un mur bleu.
Exemple d'une grande salle de bain principale chic avec un lavabo suspendu, une baignoire indépendante, un combiné douche/baignoire, WC à poser, un carrelage multicolore, un sol en carrelage de céramique et un mur bleu.
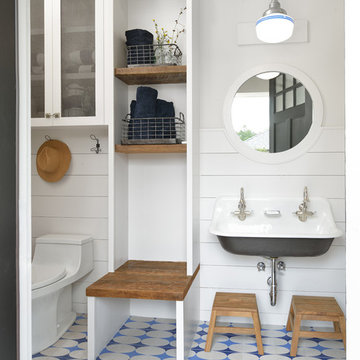
Miro Dvorscak
Peterson Homebuilders, Inc.
Cobalt Living Co.
Cette photo montre une grande salle d'eau nature avec un placard à porte shaker, des portes de placard blanches, un mur blanc, un sol en carrelage de céramique, un lavabo suspendu et un sol bleu.
Cette photo montre une grande salle d'eau nature avec un placard à porte shaker, des portes de placard blanches, un mur blanc, un sol en carrelage de céramique, un lavabo suspendu et un sol bleu.
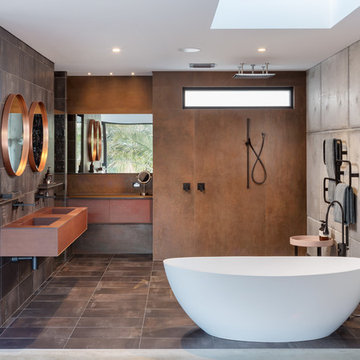
Silvertone Photography
This was a new build home, with Dorrington Homes as the builder and Retreat Design providing the kitchen and wet areas design and cabinetry. As an established importer of bespoke cabinetry, we have worked with many Perth builders over the years and are committed to working with both the client and the builder to make sure everyone’s needs at met, including notoriously tight construction schedules.
The kitchen features dark tones of Paperstone on the benchtop and cabinetry door fronts, with copper highlights. The result is a warm and inviting space that is completely unique. The ensuite is a design feet with a feature wall clad with poured concrete to set the scene for a space that is unlike any others we have created over the years. Couple that with a solid surface bath, on trend black tapware and Paperstone cabinetry and the result is an exquisite ensuite for the owners to enjoy.
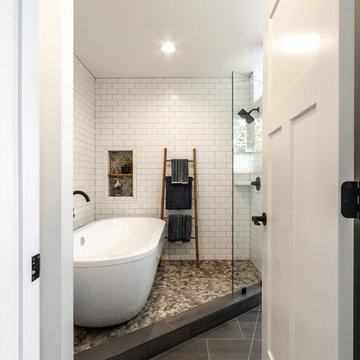
Inspiration pour une grande salle de bain principale bohème avec une baignoire indépendante, un combiné douche/baignoire, WC à poser, un carrelage blanc, des carreaux de céramique, un mur blanc, un sol en carrelage de céramique, un lavabo suspendu et un sol gris.
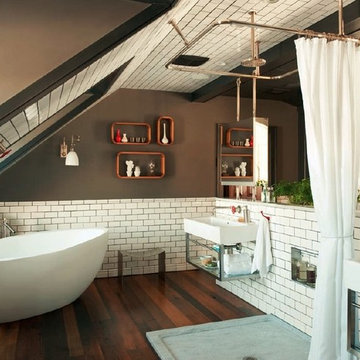
Aménagement d'une grande salle de bain principale campagne avec une baignoire indépendante, une douche ouverte, un carrelage blanc, un carrelage métro, un mur marron, parquet foncé, un lavabo suspendu et une cabine de douche avec un rideau.
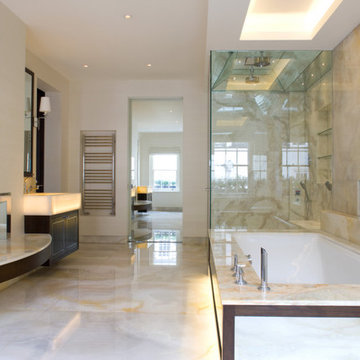
Architecture and Interior Design by PTP Architects; Project Management and Photographs by Finchatton; Works by Martinisation
Cette image montre une grande salle de bain principale design avec un placard à porte affleurante, des portes de placard marrons, une baignoire encastrée, une douche ouverte, un carrelage beige, du carrelage en marbre, un mur beige, un sol en marbre, un lavabo suspendu, un plan de toilette en onyx, un sol beige, une cabine de douche à porte battante, un plan de toilette beige, des toilettes cachées, meuble double vasque et meuble-lavabo suspendu.
Cette image montre une grande salle de bain principale design avec un placard à porte affleurante, des portes de placard marrons, une baignoire encastrée, une douche ouverte, un carrelage beige, du carrelage en marbre, un mur beige, un sol en marbre, un lavabo suspendu, un plan de toilette en onyx, un sol beige, une cabine de douche à porte battante, un plan de toilette beige, des toilettes cachées, meuble double vasque et meuble-lavabo suspendu.

Full Home Renovation and Addition. Industrial Artist Style.
We removed most of the walls in the existing house and create a bridge to the addition over the detached garage. We created an very open floor plan which is industrial and cozy. Both bathrooms and the first floor have cement floors with a specialty stain, and a radiant heat system. We installed a custom kitchen, custom barn doors, custom furniture, all new windows and exterior doors. We loved the rawness of the beams and added corrugated tin in a few areas to the ceiling. We applied American Clay to many walls, and installed metal stairs. This was a fun project and we had a blast!
Tom Queally Photography
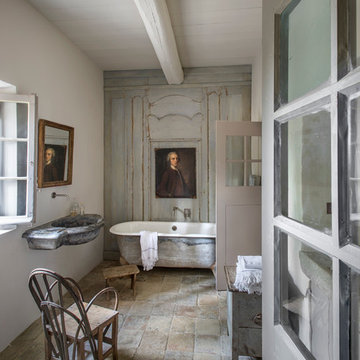
Bernard Touillon photographe
La Maison de Charrier décorateur
Idée de décoration pour une grande salle de bain principale champêtre en bois vieilli avec un lavabo suspendu, une baignoire sur pieds, un mur blanc et tomettes au sol.
Idée de décoration pour une grande salle de bain principale champêtre en bois vieilli avec un lavabo suspendu, une baignoire sur pieds, un mur blanc et tomettes au sol.
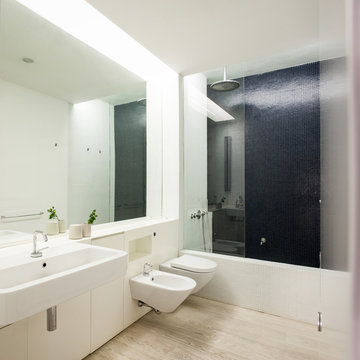
Francesco Pierazzi Architects
Idée de décoration pour une grande salle de bain principale nordique avec un lavabo suspendu, un placard à porte plane, des portes de placard blanches, WC séparés, un carrelage bleu, un mur blanc, parquet clair et un combiné douche/baignoire.
Idée de décoration pour une grande salle de bain principale nordique avec un lavabo suspendu, un placard à porte plane, des portes de placard blanches, WC séparés, un carrelage bleu, un mur blanc, parquet clair et un combiné douche/baignoire.
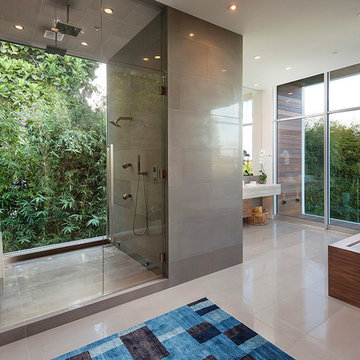
Installation by Century Custom Hardwood Floor in Los Angeles, CA
Cette image montre une grande salle de bain design avec une baignoire encastrée, un mur blanc, un sol en marbre, un lavabo suspendu, des carreaux de porcelaine, un plan de toilette en quartz modifié, un sol blanc et une cabine de douche à porte battante.
Cette image montre une grande salle de bain design avec une baignoire encastrée, un mur blanc, un sol en marbre, un lavabo suspendu, des carreaux de porcelaine, un plan de toilette en quartz modifié, un sol blanc et une cabine de douche à porte battante.
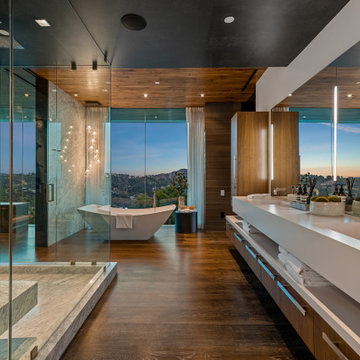
Benedict Canyon Beverly Hills luxury spa style primary bathroom with marble shower, freestanding tub, and views
Cette photo montre une grande douche en alcôve principale moderne avec une baignoire indépendante, un carrelage gris, du carrelage en marbre, un lavabo suspendu, un sol marron, une cabine de douche à porte battante, un plan de toilette blanc, un banc de douche, meuble double vasque et meuble-lavabo suspendu.
Cette photo montre une grande douche en alcôve principale moderne avec une baignoire indépendante, un carrelage gris, du carrelage en marbre, un lavabo suspendu, un sol marron, une cabine de douche à porte battante, un plan de toilette blanc, un banc de douche, meuble double vasque et meuble-lavabo suspendu.
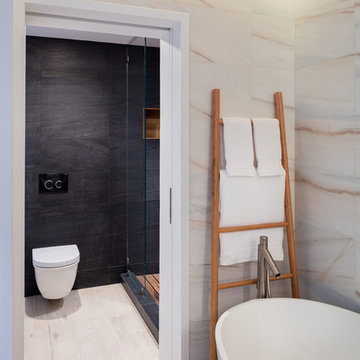
A hint of the wood-clad shower is seen here. Above the tub is a light cove that surrounds and 'floats' the ceiling.
Inspiration pour une grande douche en alcôve principale design en bois foncé avec un placard à porte plane, une baignoire indépendante, WC suspendus, un carrelage blanc, du carrelage en marbre, un mur noir, un sol en bois brun, un lavabo suspendu, un plan de toilette en quartz modifié, un sol beige, une cabine de douche à porte battante et un plan de toilette blanc.
Inspiration pour une grande douche en alcôve principale design en bois foncé avec un placard à porte plane, une baignoire indépendante, WC suspendus, un carrelage blanc, du carrelage en marbre, un mur noir, un sol en bois brun, un lavabo suspendu, un plan de toilette en quartz modifié, un sol beige, une cabine de douche à porte battante et un plan de toilette blanc.
Idées déco de grandes salles de bain avec un lavabo suspendu
6