Idées déco de grandes salles de bain avec un mur jaune
Trier par :
Budget
Trier par:Populaires du jour
101 - 120 sur 2 008 photos
1 sur 3
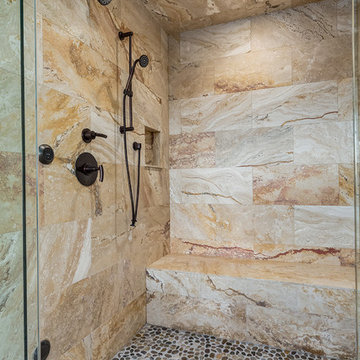
Photographer: Calgary Photos
Builder: www.timberstoneproperties.ca
Idée de décoration pour une grande douche en alcôve principale craftsman en bois foncé avec un placard à porte shaker, un plan de toilette en granite, un carrelage beige, un carrelage de pierre, un sol en galet, une baignoire indépendante, un mur jaune et un lavabo encastré.
Idée de décoration pour une grande douche en alcôve principale craftsman en bois foncé avec un placard à porte shaker, un plan de toilette en granite, un carrelage beige, un carrelage de pierre, un sol en galet, une baignoire indépendante, un mur jaune et un lavabo encastré.
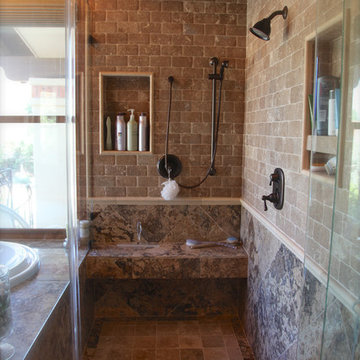
Phoenix, AZ - A new shower as part of this master bathroom remodeling. The main shower valve includes a diverter valve to control the main shower head as well as the ceiling mounted rain head. The second shower valve location controls the hand shower mounted on a slide bar over the suspended bench seat. Notice the lack of a traditional floor drain centered in the shower, instead a linear drain system was installed at the shower entry to allow for a clean and elegant tile layout on the shower floor which mirrors the layout of the shower ceiling. - Photo credit Lorrie Hochuli
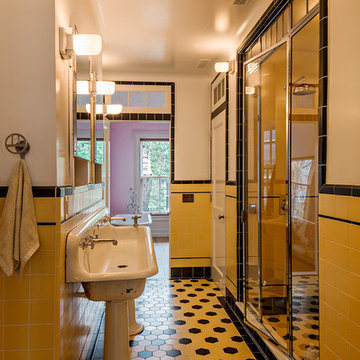
photography by Matthew Placek
Idée de décoration pour une grande salle de bain principale tradition avec une baignoire sur pieds, une douche ouverte, un carrelage blanc, des carreaux de céramique, un mur jaune, un sol en carrelage de céramique, un lavabo de ferme, un sol jaune et une cabine de douche à porte battante.
Idée de décoration pour une grande salle de bain principale tradition avec une baignoire sur pieds, une douche ouverte, un carrelage blanc, des carreaux de céramique, un mur jaune, un sol en carrelage de céramique, un lavabo de ferme, un sol jaune et une cabine de douche à porte battante.

Aménagement d'une grande salle de bain principale méditerranéenne en bois foncé avec une baignoire posée, un mur jaune, un carrelage beige, mosaïque, un sol en calcaire, un lavabo encastré, un plan de toilette en calcaire et un placard avec porte à panneau encastré.
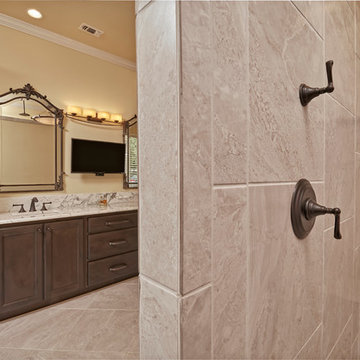
Cette image montre une grande salle de bain principale traditionnelle en bois foncé avec un placard avec porte à panneau surélevé, une douche ouverte, un carrelage beige, un mur jaune, un plan de toilette en marbre, WC séparés, des carreaux de céramique, un sol en carrelage de céramique, une grande vasque, un sol beige et un plan de toilette blanc.
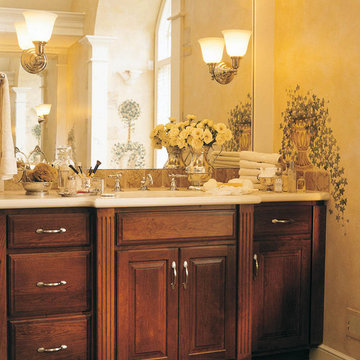
Inspiration pour une grande salle de bain principale traditionnelle en bois foncé avec un placard avec porte à panneau encastré, un carrelage beige, un carrelage de pierre, un mur jaune, un sol en travertin, un lavabo encastré, un plan de toilette en quartz modifié et un sol beige.
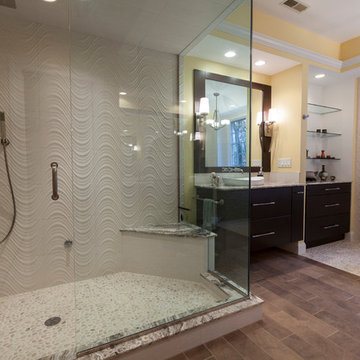
David Dadekian
Idée de décoration pour une grande salle de bain principale design avec un placard à porte plane, des portes de placard marrons, une baignoire indépendante, une douche d'angle, WC séparés, un carrelage blanc, des carreaux de porcelaine, un mur jaune, un sol en galet, une vasque, un plan de toilette en quartz, un sol beige et une cabine de douche à porte battante.
Idée de décoration pour une grande salle de bain principale design avec un placard à porte plane, des portes de placard marrons, une baignoire indépendante, une douche d'angle, WC séparés, un carrelage blanc, des carreaux de porcelaine, un mur jaune, un sol en galet, une vasque, un plan de toilette en quartz, un sol beige et une cabine de douche à porte battante.
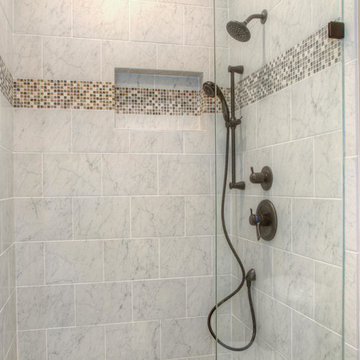
Aménagement d'une grande douche en alcôve principale classique avec un placard à porte shaker, des portes de placard blanches, un carrelage beige, un sol en bois brun, un lavabo encastré, un plan de toilette en granite, des carreaux de céramique et un mur jaune.

A beautiful Antique White kitchen accented by an old repurposed island and matching wet bar. His and hers master vanities finished in a Antique White and a Shale on Maple closet also pictured.
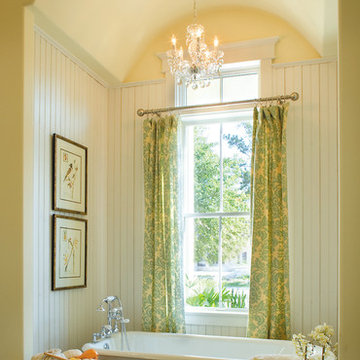
The Sater Design Collection's Farmhouse/Cottage Home Plan Megan's Bay (Plan #6796).
Cette photo montre une grande salle de bain principale nature avec une baignoire sur pieds, un carrelage multicolore et un mur jaune.
Cette photo montre une grande salle de bain principale nature avec une baignoire sur pieds, un carrelage multicolore et un mur jaune.
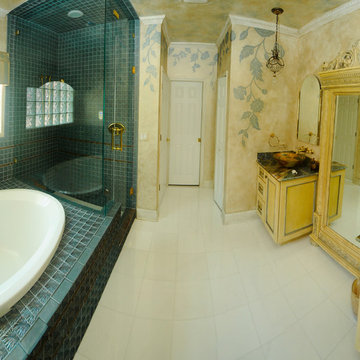
Aménagement d'une grande douche en alcôve principale victorienne avec un placard avec porte à panneau encastré, des portes de placard jaunes, une baignoire posée, WC séparés, un carrelage marron, des carreaux de porcelaine, un mur jaune, un sol en carrelage de porcelaine, une vasque, un plan de toilette en marbre, un sol blanc et une cabine de douche à porte battante.
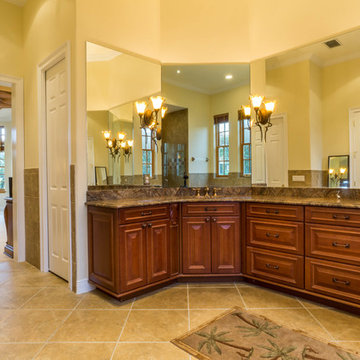
This large master bathroom features two sinks, wrap around vanity mirror, granite counter tops, and two walk in closets.
Idées déco pour une grande salle de bain en bois brun avec un lavabo encastré, un plan de toilette en granite, une baignoire en alcôve, une douche ouverte, un carrelage beige, des carreaux de céramique, un mur jaune et un sol en carrelage de céramique.
Idées déco pour une grande salle de bain en bois brun avec un lavabo encastré, un plan de toilette en granite, une baignoire en alcôve, une douche ouverte, un carrelage beige, des carreaux de céramique, un mur jaune et un sol en carrelage de céramique.
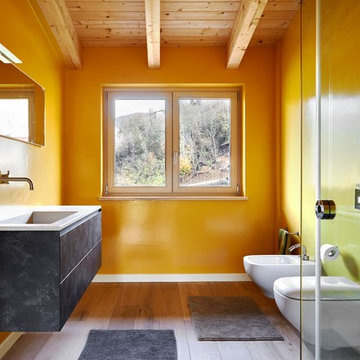
Cette photo montre une grande salle de bain principale tendance avec un placard à porte plane, des portes de placard grises, WC suspendus, un mur jaune, un sol en bois brun et un lavabo posé.
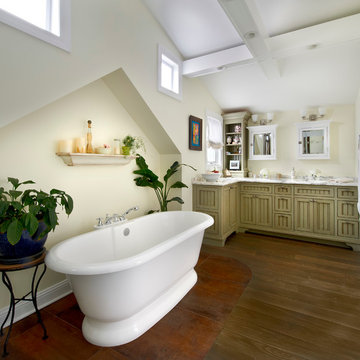
Réalisation d'une grande salle de bain principale tradition avec une baignoire indépendante, parquet foncé, un lavabo encastré, un plan de toilette en marbre, des portes de placards vertess, un mur jaune, une douche à l'italienne et un placard avec porte à panneau encastré.
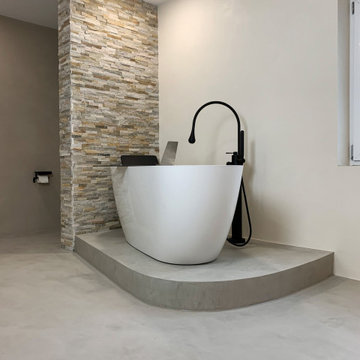
Réalisation d'une grande salle d'eau design en bois brun avec une baignoire indépendante, une douche à l'italienne, WC suspendus, un mur jaune, sol en béton ciré, une vasque, un plan de toilette en bois, un sol gris, aucune cabine, un plan de toilette blanc, une niche, meuble double vasque, meuble-lavabo sur pied et un plafond en papier peint.
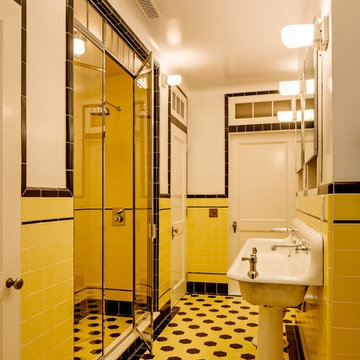
photography by Matthew Placek
Inspiration pour une grande salle de bain principale traditionnelle avec une baignoire sur pieds, une douche ouverte, un carrelage blanc, des carreaux de céramique, un mur jaune, un sol en carrelage de céramique, un lavabo de ferme, un sol jaune et une cabine de douche à porte battante.
Inspiration pour une grande salle de bain principale traditionnelle avec une baignoire sur pieds, une douche ouverte, un carrelage blanc, des carreaux de céramique, un mur jaune, un sol en carrelage de céramique, un lavabo de ferme, un sol jaune et une cabine de douche à porte battante.
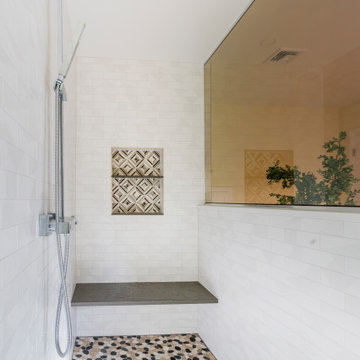
Large Open Shower with Floating Bench & Niche. River rock tile lines the floor of this shower, with contrasting modern tile in the niche and a mdoern exposed plumbing set up.
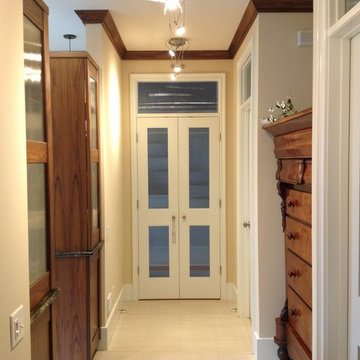
Phil Rudick, Architect at Urban kitchens + Baths, Austin, Texas remodeled this Master Bath to create the illusion of added space.
The long hall from the living area to the Master Bed Room is no longer uneventful. The bath is open to the hall forming an integration of the two spaces. Closets are more accessable to the grooming and bathing areas. The antique armoire is centered on the entry point to the bath room. Natural walnut cabinets love to live with the armoire which still a focal point. lighting redesign from scratch utilizes LED recessed cans, cable lighting, recessed wall lights and toe kick rope lighting.
Night lighting for trips from bed room to bath include toe kick rope lights around both vanity perimeters as well as low recessed night lights flanking the entry to the bath area
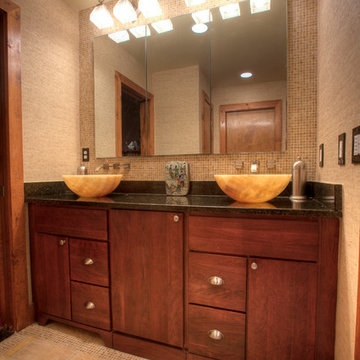
After 20 years in their home, this Redding, CT couple was anxious to exchange their tired, 80s-styled master bath for an elegant retreat boasting a myriad of modern conveniences. Because they were less than fond of the existing space-one that featured a white color palette complemented by a red tile border surrounding the tub and shower-the couple desired radical transformation. Inspired by a recent stay at a luxury hotel & armed with photos of the spa-like bathroom they enjoyed there, they called upon the design expertise & experience of Barry Miller of Simply Baths, Inc. Miller immediately set about imbuing the room with transitional styling, topping the floor, tub deck and shower with a mosaic Honey Onyx border. Honey Onyx vessel sinks and Ubatuba granite complete the embellished decor, while a skylight floods the space with natural light and a warm aesthetic. A large Whirlpool tub invites the couple to relax and unwind, and the inset LCD TV serves up a dose of entertainment. When time doesn't allow for an indulgent soak, a two-person shower with eight body jets is equally luxurious.
The bathroom also features ample storage, complete with three closets, three medicine cabinets, and various display niches. Now these homeowners are delighted when they set foot into their newly transformed five-star master bathroom retreat.
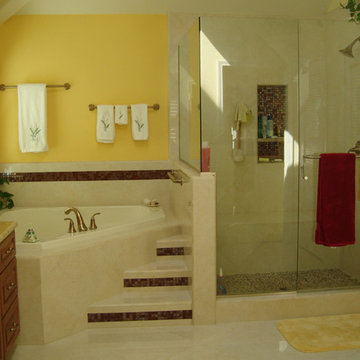
This client wanted a deep corner tub that was easy to get into, so we created some small steps with a handrail and accented them with some fun red glass. The vessel sinks are from oceana glass and add a nice finishing touch.
Idées déco de grandes salles de bain avec un mur jaune
6