Idées déco de grandes salles de bain avec un mur noir
Trier par :
Budget
Trier par:Populaires du jour
101 - 120 sur 1 244 photos
1 sur 3

Exemple d'une grande salle de bain chic en bois foncé avec un placard à porte shaker, une baignoire en alcôve, un combiné douche/baignoire, un carrelage blanc, un mur noir, un lavabo intégré, un sol multicolore, un plan de toilette blanc, WC séparés, un carrelage métro, carreaux de ciment au sol, un plan de toilette en surface solide, une cabine de douche à porte coulissante, meuble double vasque, meuble-lavabo suspendu et du carrelage bicolore.
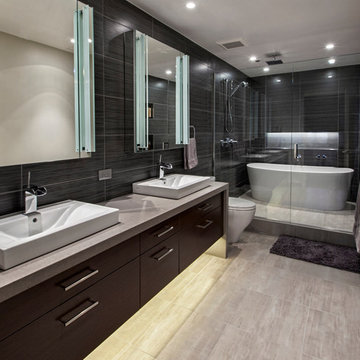
Réalisation d'une grande douche en alcôve principale design en bois foncé avec un lavabo suspendu, un placard à porte plane, un plan de toilette en quartz modifié, une baignoire indépendante, un carrelage gris, des carreaux de céramique et un mur noir.
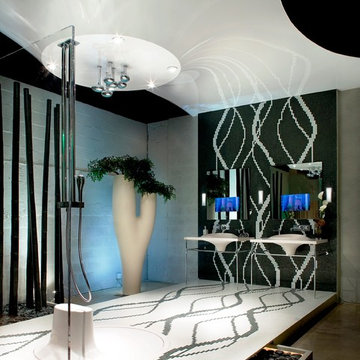
No matter the size of the room, the height of the ceiling or the style: Stretch ceilings fit in any décor: Contemporary, Traditional. HTC’s stretch ceilings bring volume and harmony to any rooms with always the same wow effect.

Photography: Frederic Neema
Aménagement d'une grande douche en alcôve principale contemporaine avec une baignoire indépendante, une vasque, un placard à porte plane, des portes de placard blanches, un mur noir, un sol en carrelage de céramique, un sol marron, aucune cabine et un plan de toilette noir.
Aménagement d'une grande douche en alcôve principale contemporaine avec une baignoire indépendante, une vasque, un placard à porte plane, des portes de placard blanches, un mur noir, un sol en carrelage de céramique, un sol marron, aucune cabine et un plan de toilette noir.

Primary bathroom with shower and tub in wet room
Idée de décoration pour une grande salle de bain principale marine en bois clair et bois avec un placard à porte plane, une baignoire posée, un espace douche bain, un carrelage noir, des carreaux de céramique, un mur noir, sol en béton ciré, un lavabo encastré, un plan de toilette en béton, un sol gris, aucune cabine, un plan de toilette gris, une niche, meuble double vasque, meuble-lavabo suspendu et un plafond en bois.
Idée de décoration pour une grande salle de bain principale marine en bois clair et bois avec un placard à porte plane, une baignoire posée, un espace douche bain, un carrelage noir, des carreaux de céramique, un mur noir, sol en béton ciré, un lavabo encastré, un plan de toilette en béton, un sol gris, aucune cabine, un plan de toilette gris, une niche, meuble double vasque, meuble-lavabo suspendu et un plafond en bois.
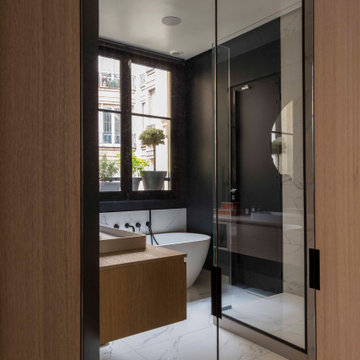
Exemple d'une grande salle de bain principale tendance en bois clair avec un placard à porte plane, une baignoire indépendante, un mur noir, un sol en carrelage de céramique, un plan vasque, un plan de toilette en bois, un sol gris, aucune cabine, un plan de toilette marron et une douche d'angle.
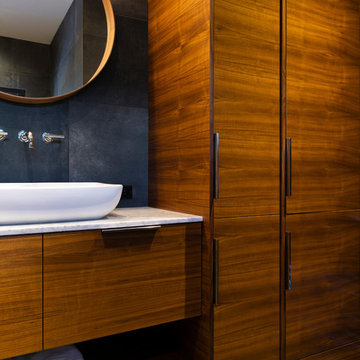
designed in collaboration with Larsen Designs, INC and B2LAB. Contractor was Huber Builders.
custom cabinetry by d KISER design.construct, inc.
Photography by Colin Conces.
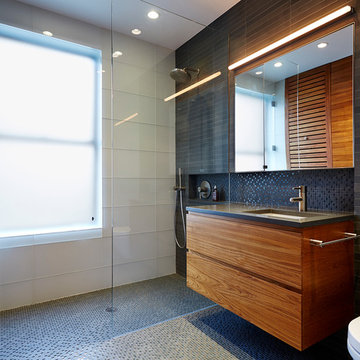
Inspiration pour une grande douche en alcôve principale minimaliste en bois brun avec un plan de toilette en onyx, un carrelage noir, un mur noir et un sol en carrelage de terre cuite.
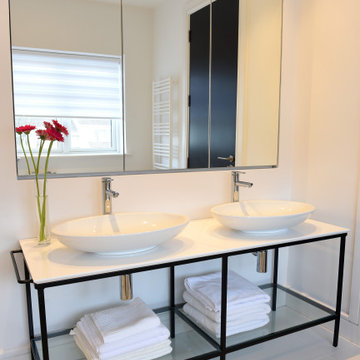
The architecture of this modern house has unique design features. The entrance foyer is bright and spacious with beautiful open frame stairs and large windows. The open-plan interior design combines the living room, dining room and kitchen providing an easy living with a stylish layout. The bathrooms and en-suites throughout the house complement the overall spacious feeling of the house.
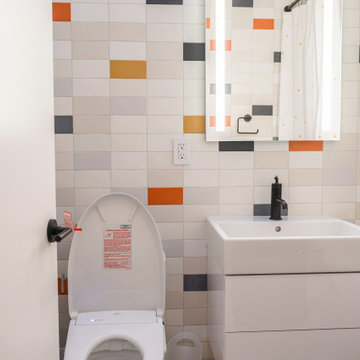
Despite its small size, this bathroom does not look cramped thanks to the small amount of furniture and sanitary ware. In addition, the dominant color in the bathroom is white, which tends to visually expand small spaces.
The high-quality lighting also enhances the sense of space and freedom in the bathroom. The multi-colored walls make the ambience in the bathroom welcoming, cozy, and warm.
Try to make your own bathroom look stylish and beautiful too. Add a bit of high style to it together with our best interior designers!
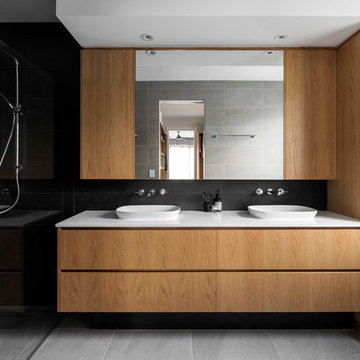
Idée de décoration pour une grande salle de bain principale design en bois brun avec un carrelage noir, un plan de toilette blanc, un placard à porte plane, une douche à l'italienne, un mur noir, une vasque et un sol gris.
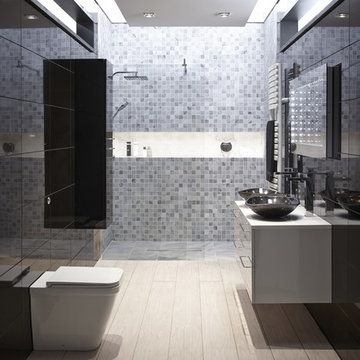
Simply beautiful and truly functional spaces, reflective surfaces and textures that accentuate the feeling of space. Large mirrors reflect the high gloss furniture while clever tiling and a walk-in shower divides the space into function-led areas. To ensure every detail is perfect, trust bathstore’s Expert Installation Service, with a 5-year craftsmanship guarantee.
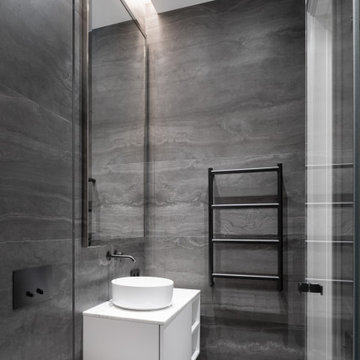
Inspiration pour une grande salle d'eau design avec un placard à porte plane, des portes de placard blanches, une douche d'angle, WC suspendus, un carrelage noir, des carreaux de porcelaine, un mur noir, un sol en carrelage de porcelaine, un lavabo posé, un plan de toilette en marbre, un sol noir, une cabine de douche à porte battante, un plan de toilette blanc, meuble simple vasque et meuble-lavabo suspendu.
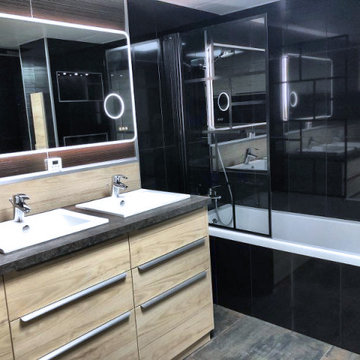
Une grande salle de bain double vasque agencée pour faire également buanderie:
- beaucoup de rangement
- lave-linge encastré
- sèche-linge encastré
- 2 grands tiroirs pour le linge à laver
- rangement table à repasser
Le carrelage sombre italien amène une profondeur visuelle.
Le plan grand de travail permet de plier et d'organiser le linge. Ses teintes cuivrées sont raccords avec le carrelage.
Ces teintes sombres et cuivrées sont mises en valeur par le pare-douche style industriel.
Tout est pensé pour une organisation optimale où tout a sa place.
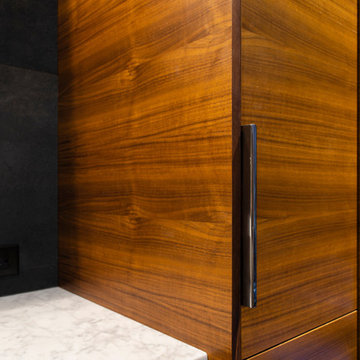
designed in collaboration with Larsen Designs, INC and B2LAB. Contractor was Huber Builders.
custom cabinetry by d KISER design.construct, inc.
Photography by Colin Conces.
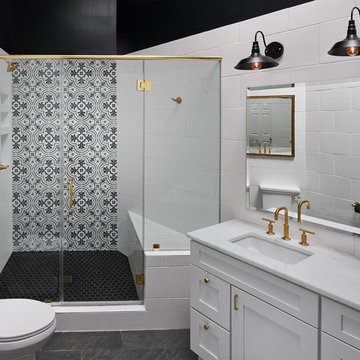
Exemple d'une grande salle d'eau chic avec un placard à porte shaker, des portes de placard blanches, un carrelage blanc, un carrelage noir et blanc, un lavabo encastré, une cabine de douche à porte battante, des carreaux de béton, une douche d'angle, WC séparés, un mur noir, un sol en ardoise, un plan de toilette en marbre et un sol noir.
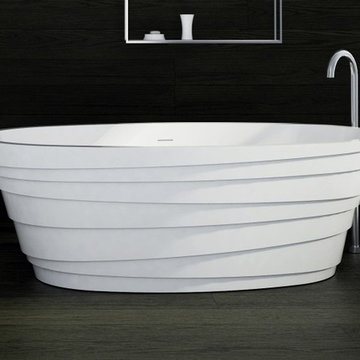
The SW-150 is a larger sized layered oval freestanding bathtub with a modern curved design. All of our bathtubs are made of a durable solid white stone resin composite and available in either a matte or glossy finish. This tub combines elegance, durability, and convenience with its high quality construction and chic modern design. This symmetrical, ellipses, and oval designed freestanding tub will surely be the center of attention and will add a modern and contemporary feel to your new bathroom. Its height from drain to overflow will give plenty of space for any individual to enjoy a soothing and comfortable relaxing bathtub experience. The SW-150 has a thicker rim which makes laying your arms on it more comfortable. This bathtub has a center drain.
Item #: SW-150
Product Size (inches): 70.8 x 33.4 x 23.6 inches
Material: Solid Surface/Stone Resin
Color / Finish: Matte White (Glossy Optional)
Product Weight: 374.7 lbs
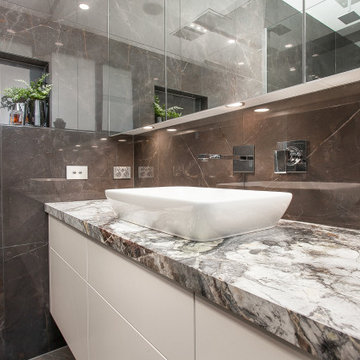
Cette photo montre une grande salle de bain principale tendance avec un placard en trompe-l'oeil, des portes de placard blanches, une douche, WC suspendus, un carrelage noir, des carreaux de porcelaine, un mur noir, un sol en carrelage de porcelaine, un plan vasque, un plan de toilette en marbre, un sol noir, une cabine de douche à porte battante, un plan de toilette multicolore, une niche, meuble simple vasque, meuble-lavabo sur pied, différents designs de plafond et différents habillages de murs.
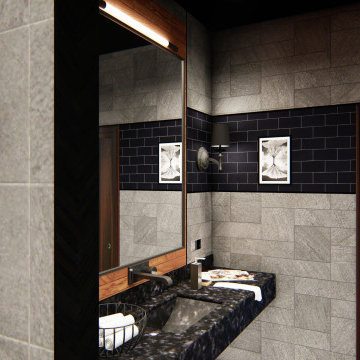
using Black color families with Timber finish makes a clear look in the bathroom.
Idées déco pour une grande salle de bain principale contemporaine avec un placard sans porte, des portes de placard noires, un espace douche bain, WC suspendus, un carrelage noir, des carreaux de céramique, un mur noir, carreaux de ciment au sol, un lavabo posé, un plan de toilette en marbre, un sol gris, aucune cabine, un plan de toilette noir, meuble simple vasque et meuble-lavabo encastré.
Idées déco pour une grande salle de bain principale contemporaine avec un placard sans porte, des portes de placard noires, un espace douche bain, WC suspendus, un carrelage noir, des carreaux de céramique, un mur noir, carreaux de ciment au sol, un lavabo posé, un plan de toilette en marbre, un sol gris, aucune cabine, un plan de toilette noir, meuble simple vasque et meuble-lavabo encastré.
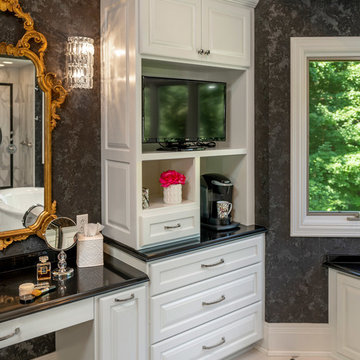
Rick Lee Photo
Idées déco pour une grande salle de bain principale classique avec un placard avec porte à panneau surélevé, des portes de placard blanches, une baignoire indépendante, une douche double, WC séparés, un carrelage noir et blanc, des carreaux de porcelaine, un mur noir, un sol en carrelage de porcelaine, un lavabo encastré, un plan de toilette en quartz, un sol blanc, une cabine de douche à porte battante et un plan de toilette noir.
Idées déco pour une grande salle de bain principale classique avec un placard avec porte à panneau surélevé, des portes de placard blanches, une baignoire indépendante, une douche double, WC séparés, un carrelage noir et blanc, des carreaux de porcelaine, un mur noir, un sol en carrelage de porcelaine, un lavabo encastré, un plan de toilette en quartz, un sol blanc, une cabine de douche à porte battante et un plan de toilette noir.
Idées déco de grandes salles de bain avec un mur noir
6