Idées déco de grandes salles de bain avec un mur vert
Trier par :
Budget
Trier par:Populaires du jour
41 - 60 sur 5 504 photos
1 sur 3

Kohler Bancroft Pedestal sinks, Bancroft single hole lavatory faucets, Drop in tub.
Aménagement d'une grande salle de bain principale campagne avec une baignoire posée, une douche d'angle, un carrelage marron, des carreaux de porcelaine, un mur vert, parquet clair, un lavabo de ferme, un plan de toilette en surface solide, un sol beige et une cabine de douche à porte battante.
Aménagement d'une grande salle de bain principale campagne avec une baignoire posée, une douche d'angle, un carrelage marron, des carreaux de porcelaine, un mur vert, parquet clair, un lavabo de ferme, un plan de toilette en surface solide, un sol beige et une cabine de douche à porte battante.
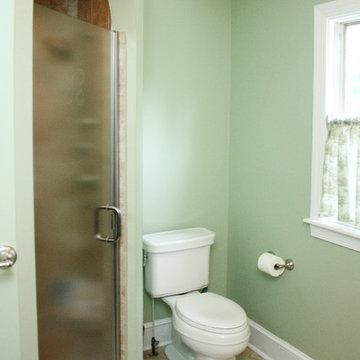
Réalisation d'une grande salle d'eau avec un espace douche bain, WC séparés, un mur vert et une cabine de douche à porte battante.

Renovation and expansion of a 1930s-era classic. Buying an old house can be daunting. But with careful planning and some creative thinking, phasing the improvements helped this family realize their dreams over time. The original International Style house was built in 1934 and had been largely untouched except for a small sunroom addition. Phase 1 construction involved opening up the interior and refurbishing all of the finishes. Phase 2 included a sunroom/master bedroom extension, renovation of an upstairs bath, a complete overhaul of the landscape and the addition of a swimming pool and terrace. And thirteen years after the owners purchased the home, Phase 3 saw the addition of a completely private master bedroom & closet, an entry vestibule and powder room, and a new covered porch.
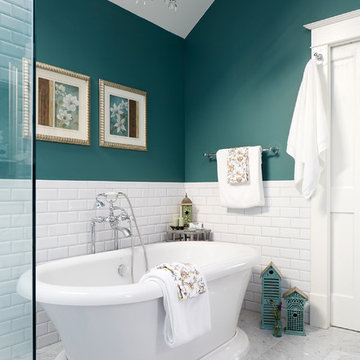
Project Developer April Case Underwood
https://www.houzz.com/pro/awood21/april-case-underwood
Designer Elena Eskandari
https://www.houzz.com/pro/eeskandari/elena-eskandari-case-design-remodeling-inc
Photography by Stacy Zarin Goldberg
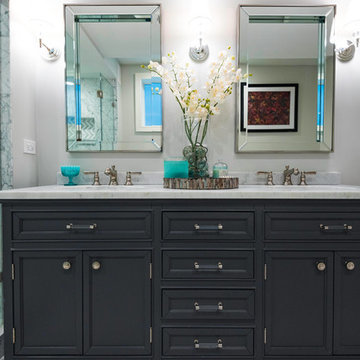
Réalisation d'une grande douche en alcôve principale design avec un placard en trompe-l'oeil, des portes de placard grises, une baignoire indépendante, WC séparés, un carrelage gris, du carrelage en marbre, un mur vert, un sol en marbre, un lavabo encastré et un plan de toilette en marbre.
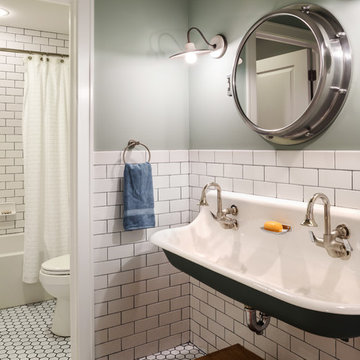
A farmhouse style was achieved in this new construction home by keeping the details clean and simple. Shaker style cabinets and square stair parts moldings set the backdrop for incorporating our clients’ love of Asian antiques. We had fun re-purposing the different pieces she already had: two were made into bathroom vanities; and the turquoise console became the star of the house, welcoming visitors as they walk through the front door.

Cette photo montre une grande salle de bain principale exotique en bois foncé avec un lavabo encastré, un placard à porte plane, un plan de toilette en granite, une baignoire posée, une douche d'angle, un mur vert, un sol en travertin, un carrelage gris, un sol beige et une cabine de douche à porte battante.
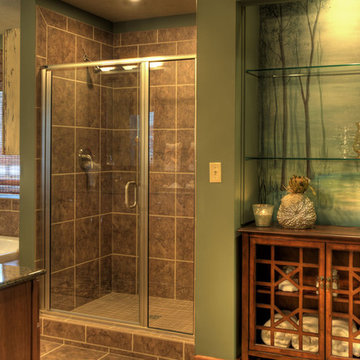
View of Master Bathroom - This bathroom had too many closets! We turned one into a morning coffee bar area.
Custom mural by local artist.
Photo courtesy of Fred Lassmann
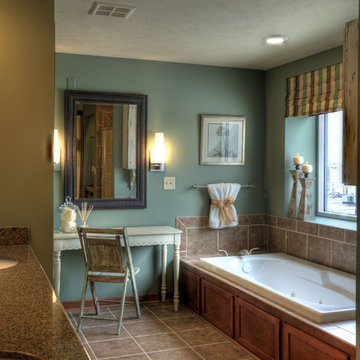
View of Master Bathroom.
Photo courtesy of Fred Lassmann
Cette photo montre une grande salle de bain principale tendance en bois brun avec un placard à porte plane, un carrelage gris, des carreaux de céramique, un mur vert, un sol en carrelage de céramique, un lavabo encastré, un plan de toilette en granite et un sol marron.
Cette photo montre une grande salle de bain principale tendance en bois brun avec un placard à porte plane, un carrelage gris, des carreaux de céramique, un mur vert, un sol en carrelage de céramique, un lavabo encastré, un plan de toilette en granite et un sol marron.

The Perfect combination of Form and Function in this well appointed traditional Master Bath with beautiful custom arched cherry cabinetry, granite counter top and polished nickle hardware. The checkerboard heated limestone floors
were added to complete the character of this room. Ceiling cannister lighting overhead, vanity scones and upper cabinet lighting provide options for atmophere and task lighting.
Photography by Dave Adams Photography

Réalisation d'une grande salle de bain principale marine en bois foncé avec un placard à porte shaker, une douche d'angle, WC séparés, un carrelage vert, un carrelage blanc, un carrelage métro, un mur vert, un sol en carrelage de porcelaine, un lavabo encastré, un plan de toilette en quartz modifié, un sol marron et aucune cabine.

The toilet is in a separate room. The door has an etched glass panel that provides both light and privacy.
Idées déco pour une grande salle de bain principale classique en bois brun avec un placard à porte plane, une douche à l'italienne, WC à poser, un carrelage blanc, des carreaux de céramique, un sol en carrelage de céramique, un lavabo encastré, un plan de toilette en quartz, un sol gris, aucune cabine, un plan de toilette blanc, meuble double vasque, meuble-lavabo encastré, un mur vert et des toilettes cachées.
Idées déco pour une grande salle de bain principale classique en bois brun avec un placard à porte plane, une douche à l'italienne, WC à poser, un carrelage blanc, des carreaux de céramique, un sol en carrelage de céramique, un lavabo encastré, un plan de toilette en quartz, un sol gris, aucune cabine, un plan de toilette blanc, meuble double vasque, meuble-lavabo encastré, un mur vert et des toilettes cachées.

Das Wellnessbad wird als Bad en Suite über den Schlafbereich der Dachgeschossebene durch eine doppelflügelige Schiebetür betreten. Die geschickte Anordnung des Doppelwaschtischs mit der dahinter liegenden Großraumdusche, der Panoramasauna mit Ganzglaswänden sowie der optisch freistehenden Badewanne nutzen den Raum mit Dachschräge optimal aus, so dass ein großzügiger Raumeindruck entsteht, dabei bleibt sogar Fläche für einen zukünftigen Schminkplatz übrig. Die warmtonigen Wandfarben stehen im harmonischen Dialog mit den Hölzern der Sauna und der Schrankeinbauten sowie mit den dunklen, großformatigen Fliesen.
Die Sauna wurde maßgenau unter der Dachschräge des Wellnessbades eingebaut. Zum Raum hin nur durch Glasflächen abgeteilt, wird sie nicht als störender Kasten im Raum wahrgenommen, sondern bildet mit diesem eine Einheit. Dieser Eindruck wird dadurch verstärkt, dass die untere Sitzbank auf der Schmalseite der Sauna in gleicher Höhe und Tiefe scheinbar durch das Glas hindurch in das anschließende Lowboard übergeht, in das die Badewanne partiell freistehend eingeschoben ist. Die großformatigen Bodenfliesen des Bades wurden zum selben Zweck in der Sauna weitergeführt. Die Glaswände stehen haargenau im Verlauf der Fliesenfugen.

photography by Matthew Placek
Aménagement d'une grande salle de bain principale classique avec une baignoire sur pieds, une douche ouverte, un carrelage vert, des carreaux de céramique, un mur vert, un sol en carrelage de céramique, un lavabo de ferme, un sol vert et une cabine de douche à porte battante.
Aménagement d'une grande salle de bain principale classique avec une baignoire sur pieds, une douche ouverte, un carrelage vert, des carreaux de céramique, un mur vert, un sol en carrelage de céramique, un lavabo de ferme, un sol vert et une cabine de douche à porte battante.
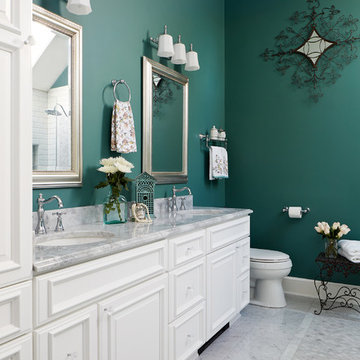
Project Developer April Case Underwood
https://www.houzz.com/pro/awood21/april-case-underwood
Designer Elena Eskandari
https://www.houzz.com/pro/eeskandari/elena-eskandari-case-design-remodeling-inc
Photography by Stacy Zarin Goldberg
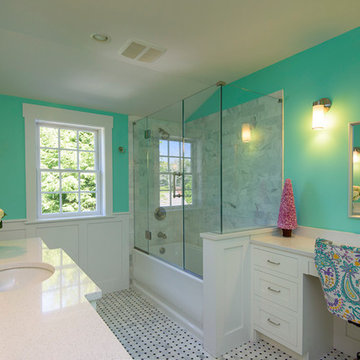
Design Builders & Remodeling is a one stop shop operation. From the start, design solutions are strongly rooted in practical applications and experience. Project planning takes into account the realities of the construction process and mindful of your established budget. All the work is centralized in one firm reducing the chances of costly or time consuming surprises. A solid partnership with solid professionals to help you realize your dreams for a new or improved home.
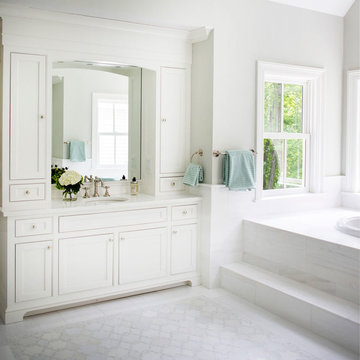
Neil Landino
Cette image montre une grande salle de bain principale marine avec un placard avec porte à panneau encastré, des portes de placard blanches, une baignoire posée, un carrelage blanc, un carrelage de pierre, un mur vert, un sol en marbre et un plan de toilette en marbre.
Cette image montre une grande salle de bain principale marine avec un placard avec porte à panneau encastré, des portes de placard blanches, une baignoire posée, un carrelage blanc, un carrelage de pierre, un mur vert, un sol en marbre et un plan de toilette en marbre.
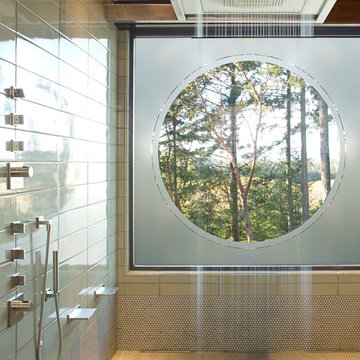
James Hall Photography
Inspiration pour une grande salle de bain principale design avec une douche ouverte, un carrelage beige, des carreaux de céramique, un mur vert, un sol en carrelage de terre cuite, aucune cabine et une fenêtre.
Inspiration pour une grande salle de bain principale design avec une douche ouverte, un carrelage beige, des carreaux de céramique, un mur vert, un sol en carrelage de terre cuite, aucune cabine et une fenêtre.

The accessible bathroom has flush transitions, a curbless shower with a folding seat, a 48" x 32" drop-in soaker tub with a high-speed, virtual tub spout, a TOTO toilet with bidet and auto open/close lid, and a vanity with a customized top for wheelchair access.

We used the concept of a European wet room to maximize shower space. The natural and aqua color scheme is carried through here and seen in the unique tile inset. The straight lines of the brick set tile are offset by the organic pebble floor.
Idées déco de grandes salles de bain avec un mur vert
3