Idées déco de grandes salles de bain avec un placard sans porte
Trier par :
Budget
Trier par:Populaires du jour
41 - 60 sur 2 858 photos
1 sur 3

Nos clients ont fait l'acquisition de ce 135 m² afin d'y loger leur future famille. Le couple avait une certaine vision de leur intérieur idéal : de grands espaces de vie et de nombreux rangements.
Nos équipes ont donc traduit cette vision physiquement. Ainsi, l'appartement s'ouvre sur une entrée intemporelle où se dresse un meuble Ikea et une niche boisée. Éléments parfaits pour habiller le couloir et y ranger des éléments sans l'encombrer d'éléments extérieurs.
Les pièces de vie baignent dans la lumière. Au fond, il y a la cuisine, située à la place d'une ancienne chambre. Elle détonne de par sa singularité : un look contemporain avec ses façades grises et ses finitions en laiton sur fond de papier au style anglais.
Les rangements de la cuisine s'invitent jusqu'au premier salon comme un trait d'union parfait entre les 2 pièces.
Derrière une verrière coulissante, on trouve le 2e salon, lieu de détente ultime avec sa bibliothèque-meuble télé conçue sur-mesure par nos équipes.
Enfin, les SDB sont un exemple de notre savoir-faire ! Il y a celle destinée aux enfants : spacieuse, chaleureuse avec sa baignoire ovale. Et celle des parents : compacte et aux traits plus masculins avec ses touches de noir.
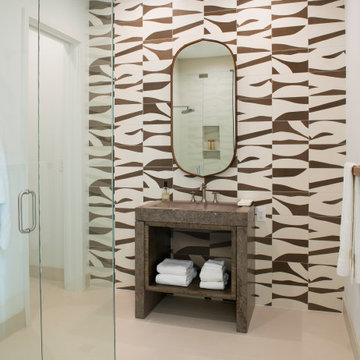
Réalisation d'une grande salle de bain design avec un placard sans porte, un carrelage noir et blanc, un mur blanc, un plan vasque, un sol beige, meuble simple vasque et meuble-lavabo sur pied.
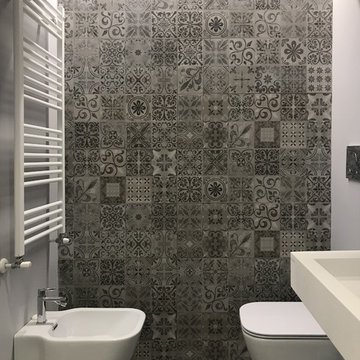
|WORK IN PROGRESS| Bagno completato (ottobre 2017)
Réalisation d'une grande douche en alcôve principale design avec un placard sans porte, des portes de placard blanches, WC suspendus, un carrelage gris, des carreaux de porcelaine, un mur gris, un sol en carrelage de porcelaine, une grande vasque, un sol gris et une cabine de douche à porte battante.
Réalisation d'une grande douche en alcôve principale design avec un placard sans porte, des portes de placard blanches, WC suspendus, un carrelage gris, des carreaux de porcelaine, un mur gris, un sol en carrelage de porcelaine, une grande vasque, un sol gris et une cabine de douche à porte battante.

Idée de décoration pour une grande salle de bain principale urbaine en bois brun avec un placard sans porte, une douche ouverte, WC à poser, un carrelage blanc, un carrelage métro, un mur gris, un sol en carrelage de terre cuite, un lavabo encastré, un plan de toilette en marbre et une cabine de douche avec un rideau.
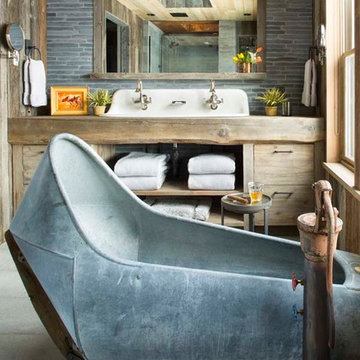
TEAM //// Architect: Design Associates, Inc. ////
Builder: Beck Building Company ////
Interior Design: Rebal Design ////
Landscape: Rocky Mountain Custom Landscapes ////
Photos: Kimberly Gavin Photography
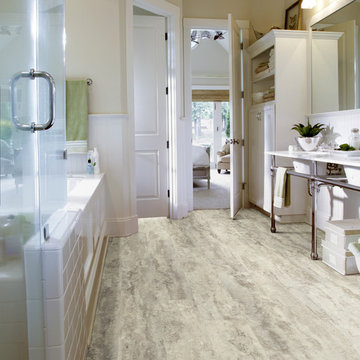
Cette photo montre une grande salle de bain principale nature avec un placard sans porte, des portes de placard blanches, une baignoire encastrée, une douche d'angle, un carrelage blanc, un carrelage métro, un mur beige, un sol en vinyl, un lavabo intégré et un plan de toilette en marbre.

Bronze Green family bathroom with dark rusty red slipper bath, marble herringbone tiles, cast iron fireplace, oak vanity sink, walk-in shower and bronze green tiles, vintage lighting and a lot of art and antiques objects!
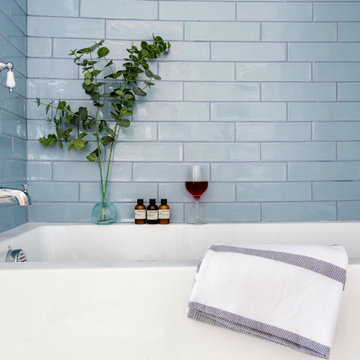
Aménagement d'une grande salle de bain principale classique avec un placard sans porte, des portes de placard blanches, une baignoire en alcôve, un combiné douche/baignoire, WC séparés, un carrelage bleu, des carreaux de céramique, un mur beige, un sol en carrelage de porcelaine, un plan vasque, un sol beige, une cabine de douche avec un rideau, un plan de toilette blanc, meuble simple vasque et meuble-lavabo sur pied.
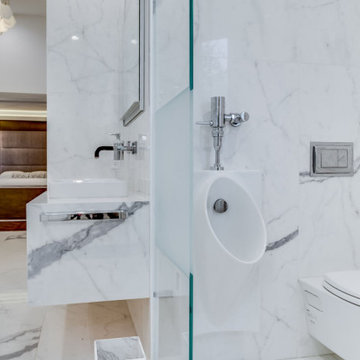
Exemple d'une grande salle de bain principale chic en bois foncé avec un placard sans porte, une baignoire indépendante, une douche d'angle, un urinoir, un carrelage blanc, du carrelage en marbre, un sol en marbre, un lavabo suspendu, un plan de toilette en marbre, un sol blanc, une cabine de douche à porte battante et un plan de toilette blanc.
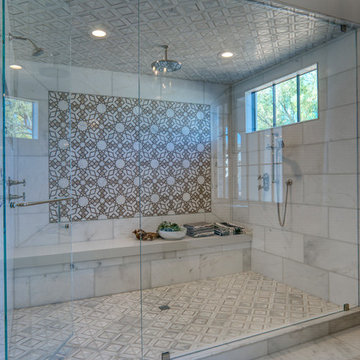
Idées déco pour une grande douche en alcôve principale contemporaine en bois brun avec un placard sans porte, une baignoire indépendante, un carrelage gris, du carrelage en marbre, un mur blanc, un sol en marbre, un lavabo encastré, un plan de toilette en quartz modifié, un sol gris et un plan de toilette blanc.

Home and Living Examiner said:
Modern renovation by J Design Group is stunning
J Design Group, an expert in luxury design, completed a new project in Tamarac, Florida, which involved the total interior remodeling of this home. We were so intrigued by the photos and design ideas, we decided to talk to J Design Group CEO, Jennifer Corredor. The concept behind the redesign was inspired by the client’s relocation.
Andrea Campbell: How did you get a feel for the client's aesthetic?
Jennifer Corredor: After a one-on-one with the Client, I could get a real sense of her aesthetics for this home and the type of furnishings she gravitated towards.
The redesign included a total interior remodeling of the client's home. All of this was done with the client's personal style in mind. Certain walls were removed to maximize the openness of the area and bathrooms were also demolished and reconstructed for a new layout. This included removing the old tiles and replacing with white 40” x 40” glass tiles for the main open living area which optimized the space immediately. Bedroom floors were dressed with exotic African Teak to introduce warmth to the space.
We also removed and replaced the outdated kitchen with a modern look and streamlined, state-of-the-art kitchen appliances. To introduce some color for the backsplash and match the client's taste, we introduced a splash of plum-colored glass behind the stove and kept the remaining backsplash with frosted glass. We then removed all the doors throughout the home and replaced with custom-made doors which were a combination of cherry with insert of frosted glass and stainless steel handles.
All interior lights were replaced with LED bulbs and stainless steel trims, including unique pendant and wall sconces that were also added. All bathrooms were totally gutted and remodeled with unique wall finishes, including an entire marble slab utilized in the master bath shower stall.
Once renovation of the home was completed, we proceeded to install beautiful high-end modern furniture for interior and exterior, from lines such as B&B Italia to complete a masterful design. One-of-a-kind and limited edition accessories and vases complimented the look with original art, most of which was custom-made for the home.
To complete the home, state of the art A/V system was introduced. The idea is always to enhance and amplify spaces in a way that is unique to the client and exceeds his/her expectations.
To see complete J Design Group featured article, go to: http://www.examiner.com/article/modern-renovation-by-j-design-group-is-stunning
Living Room,
Dining room,
Master Bedroom,
Master Bathroom,
Powder Bathroom,
Miami Interior Designers,
Miami Interior Designer,
Interior Designers Miami,
Interior Designer Miami,
Modern Interior Designers,
Modern Interior Designer,
Modern interior decorators,
Modern interior decorator,
Miami,
Contemporary Interior Designers,
Contemporary Interior Designer,
Interior design decorators,
Interior design decorator,
Interior Decoration and Design,
Black Interior Designers,
Black Interior Designer,
Interior designer,
Interior designers,
Home interior designers,
Home interior designer,
Daniel Newcomb
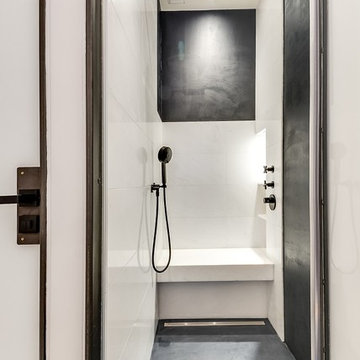
Meero
Inspiration pour une grande salle de bain principale design avec une douche à l'italienne, un carrelage blanc, un mur blanc, du carrelage en marbre, une cabine de douche à porte battante, sol en béton ciré, un placard sans porte, des portes de placard blanches, un plan de toilette en marbre, un sol noir et un plan de toilette blanc.
Inspiration pour une grande salle de bain principale design avec une douche à l'italienne, un carrelage blanc, un mur blanc, du carrelage en marbre, une cabine de douche à porte battante, sol en béton ciré, un placard sans porte, des portes de placard blanches, un plan de toilette en marbre, un sol noir et un plan de toilette blanc.
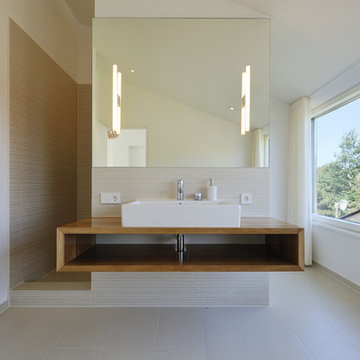
Architekt: Möhring Architekten
Fotograf: Stefan Melchior
Inspiration pour une grande salle de bain minimaliste en bois brun avec une vasque, un placard sans porte, un carrelage gris, des carreaux en allumettes, un mur blanc et un plan de toilette en bois.
Inspiration pour une grande salle de bain minimaliste en bois brun avec une vasque, un placard sans porte, un carrelage gris, des carreaux en allumettes, un mur blanc et un plan de toilette en bois.
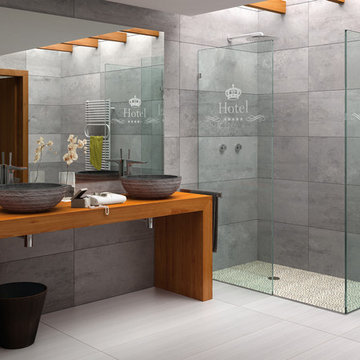
Every stone contains the potential to create a unique piece, it just needs to be formed and led by the natural process. The original material will become precious object.
Maestrobath design provides an added value to the products. It enhances the stone material via combination of handcrafted work and mechanical process with the latest technology.
The marble utilized to produce our pieces is the metamorphic stone, which is a natural combination of sediment submitted to the high pressure and temperature. Produced Marble is used in designing and creating master pieces.
Puket contemporary vessel sink is master pieces of art and will give a luxury and elegant vibe to any powder room or whashroom. This durable circular marble bathroom sink is easy to install and maintain.
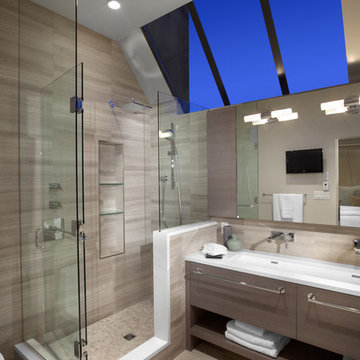
designer: False Creek Design Group
photographer: Ema Peter
Inspiration pour une grande salle de bain principale design avec une grande vasque, un placard sans porte, une douche d'angle, des portes de placard grises, un carrelage beige, des carreaux de porcelaine, un mur beige, un sol en carrelage de porcelaine et un plan de toilette en quartz modifié.
Inspiration pour une grande salle de bain principale design avec une grande vasque, un placard sans porte, une douche d'angle, des portes de placard grises, un carrelage beige, des carreaux de porcelaine, un mur beige, un sol en carrelage de porcelaine et un plan de toilette en quartz modifié.

The Primary bathroom was created using universal design. a custom console sink not only creates that authentic Victorian Vibe but it allows for access in a wheel chair.
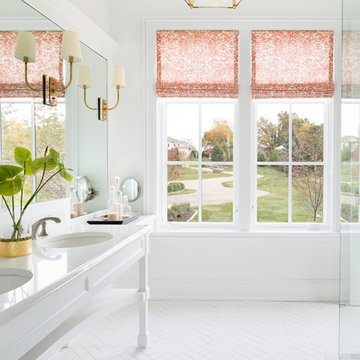
A white on white bathroom is a dream space for a guest to retreat to. A pop of coral and brass light fixtures brings visual interest to the otherwise neutral space.
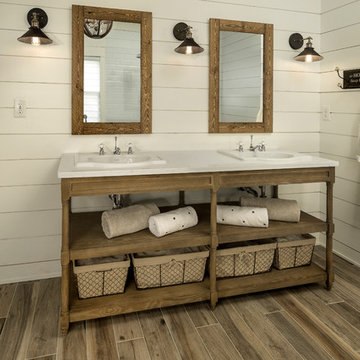
This open shelf vanity creates a natural feel with functional storage and a clean, modern yet warm finish. Some industrial lantern wall sconces with edison bulbs adds some beautiful effect while providing needed lighting for vanity function. Shiplap wrapped walls, wall mounted shelving, and porcelain tile wood-look flooring add the finishing touches to this spa bathroom.
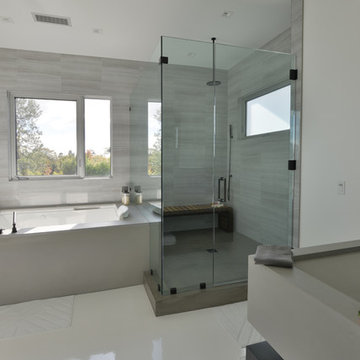
Modern design by Alberto Juarez and Darin Radac of Novum Architecture in Los Angeles.
Cette image montre une grande douche en alcôve principale minimaliste avec un placard sans porte, des portes de placard noires, un bain bouillonnant, un mur gris, une grande vasque et un plan de toilette en surface solide.
Cette image montre une grande douche en alcôve principale minimaliste avec un placard sans porte, des portes de placard noires, un bain bouillonnant, un mur gris, une grande vasque et un plan de toilette en surface solide.
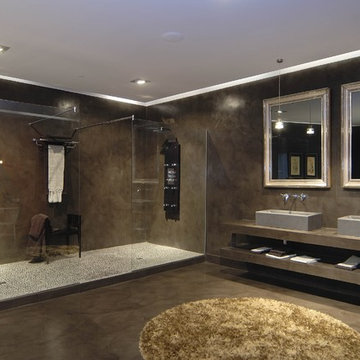
Combinar lo clásico y lo vanguardista es el ideal para conseguir ambientes elegantes. Tanto en la zona de ducha como en el lavabo la grifería es de Ramon Soler® .
Idées déco de grandes salles de bain avec un placard sans porte
3