Idées déco de grandes salles de bain avec un plan de toilette beige
Trier par :
Budget
Trier par:Populaires du jour
141 - 160 sur 6 238 photos
1 sur 3
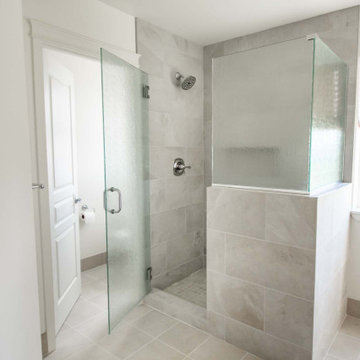
Master bathroom update. Kept original vanity, but replaced counter with new quartz countertop, new under mount sinks, and faucets and added large mirror. Tiled flooring with ceramic tile that has a "slate" look. Created pony wall around shower with rain glass enclosure for privacy while still letting light through. Tile shower with small niche for extra storage.
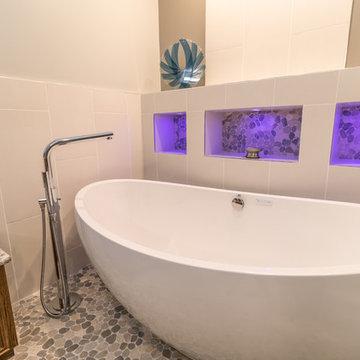
This Golden Valley Master bathroom was ready for a revamp. The 80’s jetted tub was non-functioning and never used, and the sponge paint had to go. The shower system had already been replaced by the homeowners with a new Corian shower surround and pan. Being repeat clients of Castle, the homeowners contacted their trusted design / build company for their new bathroom makeover.
The refreshed space includes an amazing freestanding soaker tub and Grohe tub filler spout. New sleek tile walls and simple tile floor were selected to create nice focal points on our tub features. A custom pebble tile floor from Ceramic Tileworks was installed with a soft wave to mimic the tubs curves. We used the pebble tile again as an accent inside the three new niches. The niches are not only beautiful accents of tile but also provide Chromotherapy in the bath for a spa feel with LED changing colored lighting. New vanity, dressing vanity, and benches were designed by Bayer Interior Woods to match the existing cabinetry in the whole home and topped off with New Cambria quartz countertops in the Bellingham design, Kohler sink, and Grohe faucets.
Our last finishing touches were new lighting, new bathroom accessories, and new heated towel bars to complete the spa-like master suite.
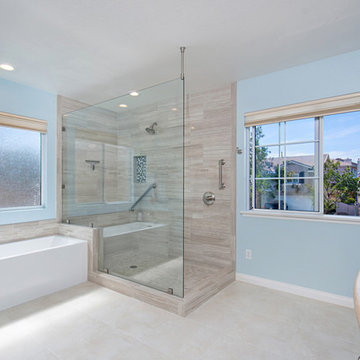
This spacious San Diego master bathroom was renovated with a large roman shower and jacuzzi soaking tub. All of the bathroom tile is from Arizona Tile matching Eramosa Sand Polished Tile. Check out the shower valve placed right at the beginning while the shower head is well deep inside the shower. Photos by Preview First
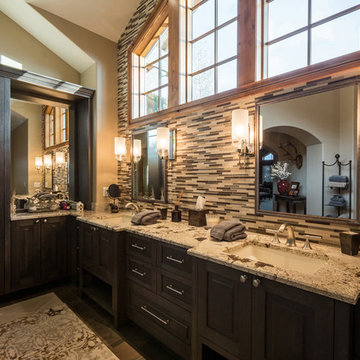
Dark walnut cabinets add a powerfully grounding element to this master bathroom. Metallic details of the scones and double faucets contribute to the vanity design. Even the colors of the grey towels are in a harmony with the grey cream and dark wood walnut cabinetry.
ULFBUILT- Custom home builders in Vail, Colorado.
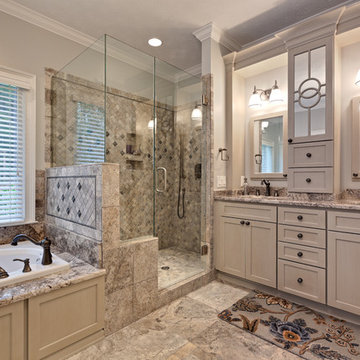
Traditional Master Bath
Sacha Griffin
Idée de décoration pour une grande salle de bain principale tradition avec une baignoire posée, un placard avec porte à panneau encastré, des portes de placard beiges, une douche double, un carrelage multicolore, du carrelage en travertin, un sol en carrelage de porcelaine, un lavabo encastré, un plan de toilette en granite, une cabine de douche à porte battante, WC séparés, un mur beige, un sol beige, un plan de toilette beige, une niche, meuble double vasque et meuble-lavabo encastré.
Idée de décoration pour une grande salle de bain principale tradition avec une baignoire posée, un placard avec porte à panneau encastré, des portes de placard beiges, une douche double, un carrelage multicolore, du carrelage en travertin, un sol en carrelage de porcelaine, un lavabo encastré, un plan de toilette en granite, une cabine de douche à porte battante, WC séparés, un mur beige, un sol beige, un plan de toilette beige, une niche, meuble double vasque et meuble-lavabo encastré.
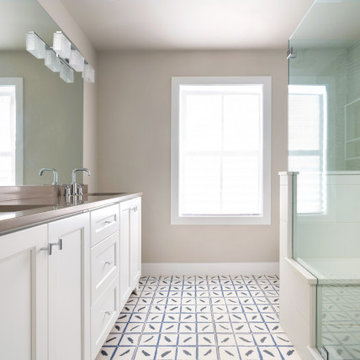
1980's split level receives much needed makeover with addition
Aménagement d'une grande salle de bain principale classique avec un placard avec porte à panneau surélevé, des portes de placard blanches, un carrelage bleu, mosaïque, un mur beige, un sol en carrelage de porcelaine, un lavabo encastré, un plan de toilette en quartz modifié, un sol blanc, une cabine de douche à porte battante, un plan de toilette beige, un banc de douche, meuble double vasque et meuble-lavabo sur pied.
Aménagement d'une grande salle de bain principale classique avec un placard avec porte à panneau surélevé, des portes de placard blanches, un carrelage bleu, mosaïque, un mur beige, un sol en carrelage de porcelaine, un lavabo encastré, un plan de toilette en quartz modifié, un sol blanc, une cabine de douche à porte battante, un plan de toilette beige, un banc de douche, meuble double vasque et meuble-lavabo sur pied.
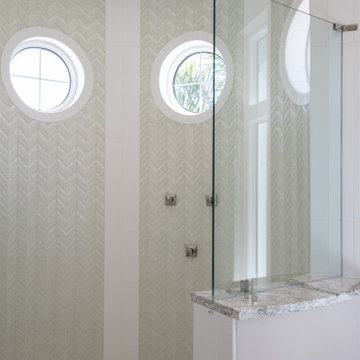
Ground floor primary bathroom unique shower. Porthole windows on each wall flood the shower with light without sacrificing privacy. Rain shower head and second wall mounted shower head. Lovely herringbone laid tile provides texture.
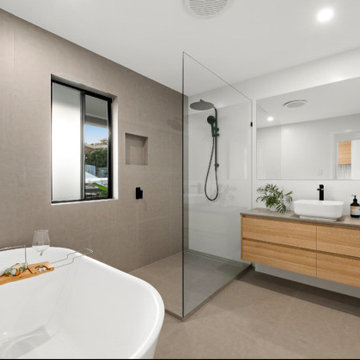
These young and active clients had approached us to help them with there owner builder project. They bought this lovely one owner home in Mooloolaba that was is great condition but very much outdated. The plan was to create more space through open plan design for the kitchen and dining area. The clients had an idea to join the kitchen and dining using clever joinery ideas such as bench seating for the dining room that doubles up as storage. This also allowed us design a large island bench to make food prep on the day to day and entertaining easy. The joinery in the home used all elements of design to bring it together. Using a concrete colour stone, matt white doors and draw fronts with a touch of timber grain helps all the finishes work perfectly together. This carried through all areas of the home to achieve a great continuity. The end result suited the clients perfectly whilst they finished there renovation and go to market. Look forward to the next project with these fantastic clients!
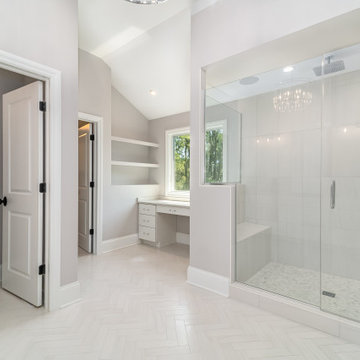
Ready to relax? This master bath offers a large rain shower with a bench and the large wall tile is just beautiful! Opposite the shower is the vanity with double sinks and more than enough of storage. There’s a sitting area with plenty of natural light and the pattern of the flooring adds to the sophistication of the bath!
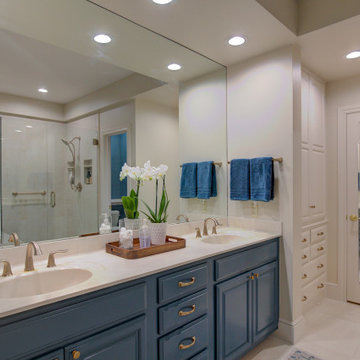
The master bathroom in a traditional home in South Tulsa was recently updated to remove 1990's elements such as bathroom carpet, floral wallpaper and visible cabinet hinges. The carpet was replaced with a neutral matte tile. The shower walls were tiled with a polished version of the floor tiles. The shower was expanded by incorporating part of the tub surround as a shower bench. A frameless shower also gives an expanded look to the shower. The result is an updated a new retreat for the homeowners.
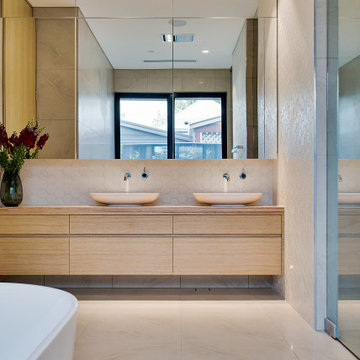
Cette photo montre une grande salle de bain principale tendance en bois clair avec un placard à porte plane, une baignoire indépendante, un carrelage blanc, un sol en carrelage de porcelaine, une vasque, un plan de toilette en bois, un sol beige, un plan de toilette beige, meuble double vasque et meuble-lavabo suspendu.
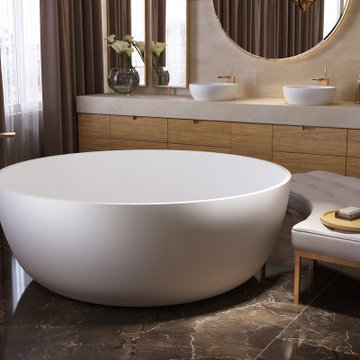
Aquatica Adelina Round Freestanding Solid Surface Bathtub
Idée de décoration pour une grande salle de bain principale design avec un placard en trompe-l'oeil, une baignoire indépendante, un mur beige, une vasque, un sol marron et un plan de toilette beige.
Idée de décoration pour une grande salle de bain principale design avec un placard en trompe-l'oeil, une baignoire indépendante, un mur beige, une vasque, un sol marron et un plan de toilette beige.
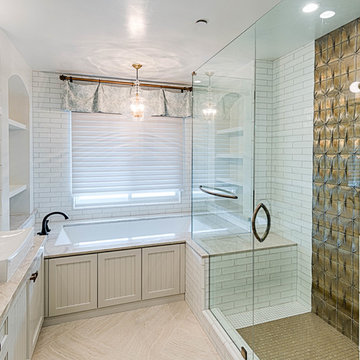
Mel Carll
Idées déco pour une grande douche en alcôve principale classique avec un placard à porte shaker, des portes de placard beiges, une baignoire encastrée, un carrelage blanc, un carrelage métro, un mur blanc, un sol en carrelage de porcelaine, une vasque, un plan de toilette en quartz modifié, un sol beige, une cabine de douche à porte battante et un plan de toilette beige.
Idées déco pour une grande douche en alcôve principale classique avec un placard à porte shaker, des portes de placard beiges, une baignoire encastrée, un carrelage blanc, un carrelage métro, un mur blanc, un sol en carrelage de porcelaine, une vasque, un plan de toilette en quartz modifié, un sol beige, une cabine de douche à porte battante et un plan de toilette beige.
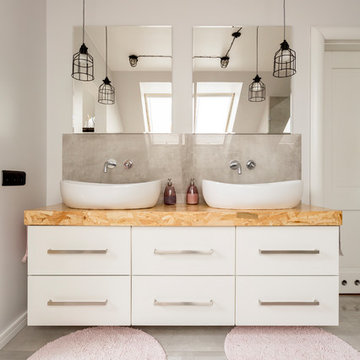
This modern bathroom oasis encompasses many elements that speak of minimalism, luxury and even industrial design. The white vessel sinks and freestanding modern bathtub give the room a slick and polished appearance, while the exposed piping and black hanging lights provide some aesthetic diversity. The angled ceiling and skylights allow so much light, that the room feels even more spacious than it already is. The marble floors give the room a gleaming appearance, and the chrome accents, seen on the cabinet pulls and bathroom fixtures, reminds us that sleek is in.
NS Designs, Pasadena, CA
http://nsdesignsonline.com
626-491-9411
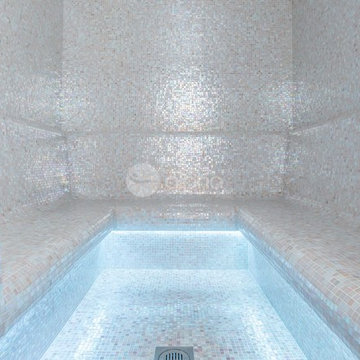
Ambient Elements creates conscious designs for innovative spaces by combining superior craftsmanship, advanced engineering and unique concepts while providing the ultimate wellness experience. We design and build saunas, infrared saunas, steam rooms, hammams, cryo chambers, salt rooms, snow rooms and many other hyperthermic conditioning modalities.
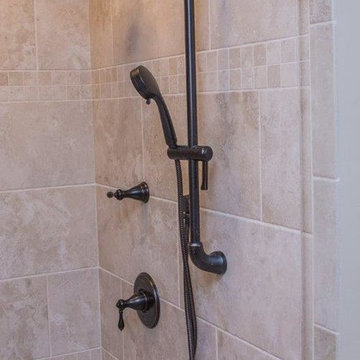
Cette image montre une grande douche en alcôve principale traditionnelle en bois foncé avec un placard avec porte à panneau surélevé, une baignoire d'angle, WC séparés, un carrelage beige, un carrelage de pierre, un mur blanc, un sol en vinyl, un lavabo posé, un plan de toilette en granite, un sol beige, une cabine de douche à porte coulissante et un plan de toilette beige.
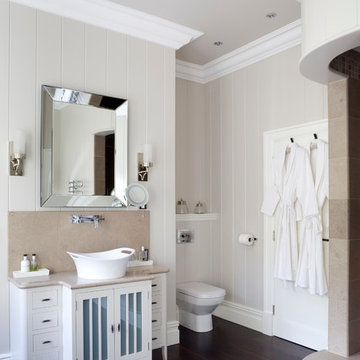
The contemporary bathrooms at Mr & Mrs Weatherhill's property in the Lake District truly exude timeless elegance.
This project was a great opportunity to supply top-end products creating a real Wow factor in the home. Brands such as Villeroy & Boch, Hansgrohe and Bisque are shown to their full advantage creating amazing bathrooms that reflect the owners' sense of aesthetics.
An excellent partnership was formed between ourselves and Paul Dixon Ltd, the highly skilled Project Manager / Building Contractor, whose attention to detail and stonemasonry expertise contributed to some truly stylish and timeless bathrooms.
Photos by Paul Craig (www.pcraig.co.uk) for James Hargreaves Bathrooms.
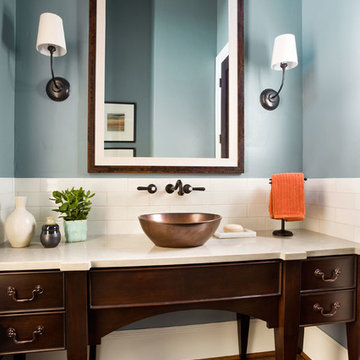
Blackstone Edge Studios
Cette image montre une grande salle d'eau traditionnelle en bois foncé avec une vasque, un carrelage blanc, des carreaux de céramique, un mur bleu, un sol en bois brun, un plan de toilette en quartz modifié, un plan de toilette beige et un placard à porte plane.
Cette image montre une grande salle d'eau traditionnelle en bois foncé avec une vasque, un carrelage blanc, des carreaux de céramique, un mur bleu, un sol en bois brun, un plan de toilette en quartz modifié, un plan de toilette beige et un placard à porte plane.
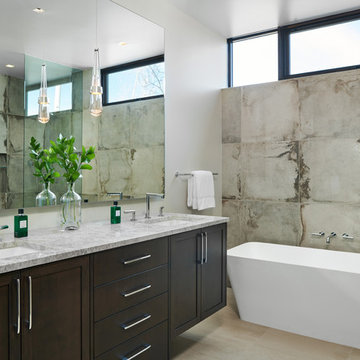
Dallas & Harris Photography
Cette photo montre une grande douche en alcôve moderne en bois foncé avec un placard avec porte à panneau encastré, une baignoire indépendante, un carrelage beige, des carreaux de porcelaine, un sol en carrelage de porcelaine, un lavabo encastré, un sol beige, une cabine de douche à porte battante, un plan de toilette beige, WC à poser, un mur gris et un plan de toilette en marbre.
Cette photo montre une grande douche en alcôve moderne en bois foncé avec un placard avec porte à panneau encastré, une baignoire indépendante, un carrelage beige, des carreaux de porcelaine, un sol en carrelage de porcelaine, un lavabo encastré, un sol beige, une cabine de douche à porte battante, un plan de toilette beige, WC à poser, un mur gris et un plan de toilette en marbre.
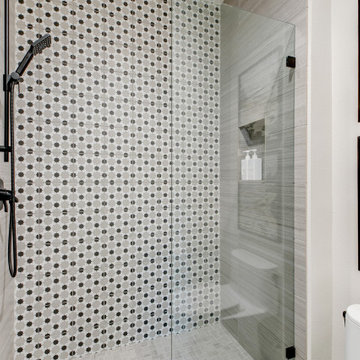
This tiled shower niche used 2 tiles to create a pop in the niche. The back of the shower niche is from Arizona Tile Shibusa in Basketweave and the sides are from Arizona Tile Shibusa.
Idées déco de grandes salles de bain avec un plan de toilette beige
8