Idées déco de grandes salles de bain avec un plan de toilette en marbre
Trier par :
Budget
Trier par:Populaires du jour
141 - 160 sur 31 472 photos
1 sur 3
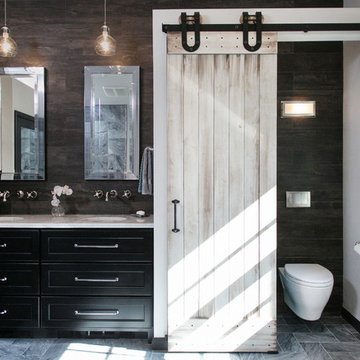
Entertaining in a bathroom never looked so good. Probably a thought that never crossed your mind, but a space as unique as this can do just that. The fusion of so many elements: an open concept shower, freestanding tub, washer/dryer organization, toilet room and urinal created an exciting spacial plan. Ultimately, the freestanding tub creates the first vantage point. This breathtaking view creates a calming effect and each angle pivoting off this point exceeds the next. Following the open concept shower, is the washer/dryer and storage closets which double as decor, incorporating mirror into their doors. The double vanity stands in front of a textured wood plank tile laid horizontally establishing a modern backdrop. Lastly, a rustic barn door separates a toilet and a urinal, an uncharacteristic residential choice that pairs well with beer, wings, and hockey.

This gorgeous two-story master bathroom features a spacious glass shower with bench, wide double vanity with custom cabinetry, a salvaged sliding barn door, and alcove for claw-foot tub. The barn door hides the walk in closet. The powder-room is separate from the rest of the bathroom. There are three interior windows in the space. Exposed beams add to the rustic farmhouse feel of this bright luxury bathroom.
Eric Roth
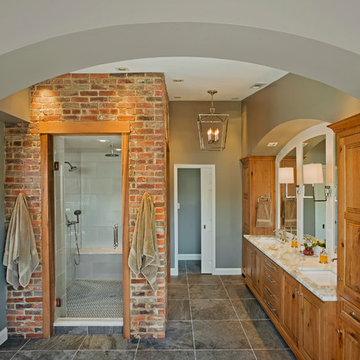
It's all about texture.
Exemple d'une grande salle de bain principale chic en bois brun avec un lavabo encastré, un placard avec porte à panneau surélevé, un plan de toilette en marbre, un carrelage gris et des carreaux de porcelaine.
Exemple d'une grande salle de bain principale chic en bois brun avec un lavabo encastré, un placard avec porte à panneau surélevé, un plan de toilette en marbre, un carrelage gris et des carreaux de porcelaine.
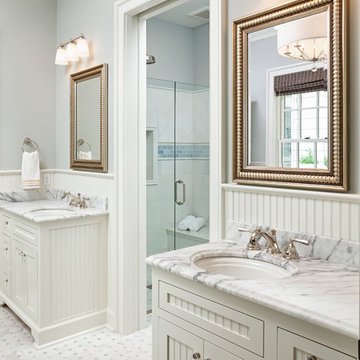
Inspiration pour une grande douche en alcôve principale traditionnelle avec un lavabo encastré, un placard à porte affleurante, des portes de placard blanches, un plan de toilette en marbre, une baignoire indépendante, WC séparés, un carrelage multicolore, un carrelage en pâte de verre, un mur gris et un sol en marbre.
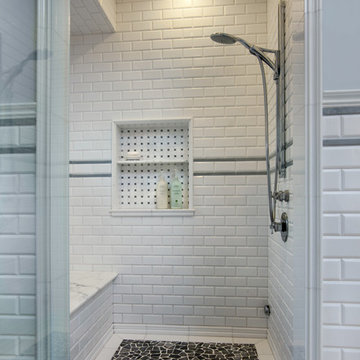
This Master Bathroom was created with light, ambiance and functionality in mind.
The basketweave marble tile flooring is a classic tile bordered in a white thassos rectangular tile. The Thassos Beveled Brick is used for the tall wainscoting and shower walls with two rows of a thin grey tile accent. The dark wood tone of the cabinet and face of the tub create a rich offset to the carrara marble countertop and tub top. The vaulted ceiling helps to create the light open feeling. The Horchow Mirrored Vanity is the focal point of the bathroom as it it perfectly centered underneath the window, boxed ridge beam, three crystal pendants and double door opening into the bathroom. The sink cabinet was designed to look like a furniture piece with the custom feet at the toekick, pop out of the middle area and crystal hardware.
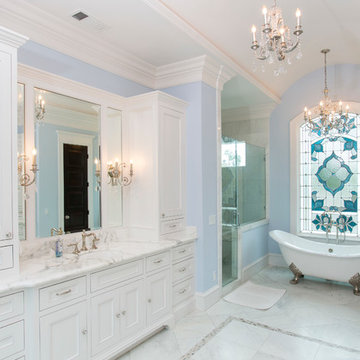
Photographer - www.felixsanchez.com
Inspiration pour une grande douche en alcôve principale traditionnelle avec un placard avec porte à panneau encastré, des portes de placard blanches, une baignoire sur pieds, un mur bleu, un sol en marbre, un lavabo encastré, un plan de toilette en marbre, un sol blanc, une cabine de douche à porte battante, un plan de toilette blanc, une fenêtre et meuble double vasque.
Inspiration pour une grande douche en alcôve principale traditionnelle avec un placard avec porte à panneau encastré, des portes de placard blanches, une baignoire sur pieds, un mur bleu, un sol en marbre, un lavabo encastré, un plan de toilette en marbre, un sol blanc, une cabine de douche à porte battante, un plan de toilette blanc, une fenêtre et meuble double vasque.
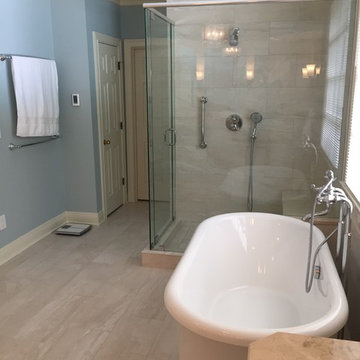
Forsythe Home Styling
Cette image montre une grande salle de bain principale traditionnelle avec un placard avec porte à panneau surélevé, des portes de placard blanches, une baignoire indépendante, une douche d'angle, WC séparés, un carrelage beige, un carrelage multicolore, mosaïque, un mur bleu, un sol en carrelage de porcelaine, un lavabo encastré et un plan de toilette en marbre.
Cette image montre une grande salle de bain principale traditionnelle avec un placard avec porte à panneau surélevé, des portes de placard blanches, une baignoire indépendante, une douche d'angle, WC séparés, un carrelage beige, un carrelage multicolore, mosaïque, un mur bleu, un sol en carrelage de porcelaine, un lavabo encastré et un plan de toilette en marbre.
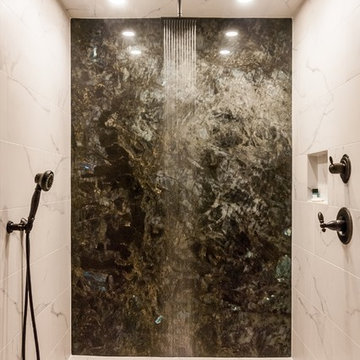
Copyright 2015, Photos by Kyle Ketchel, Visual Properties, LLC
Exemple d'une grande salle de bain tendance avec un placard avec porte à panneau surélevé, des portes de placard blanches, une douche ouverte, WC séparés, un carrelage blanc, des carreaux de céramique, un mur gris, un sol en carrelage de céramique, un lavabo intégré et un plan de toilette en marbre.
Exemple d'une grande salle de bain tendance avec un placard avec porte à panneau surélevé, des portes de placard blanches, une douche ouverte, WC séparés, un carrelage blanc, des carreaux de céramique, un mur gris, un sol en carrelage de céramique, un lavabo intégré et un plan de toilette en marbre.
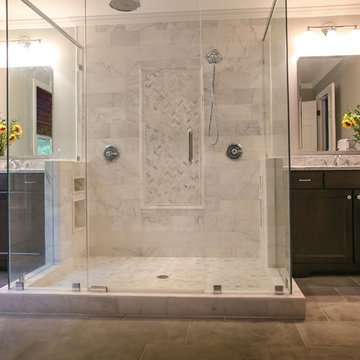
One Amp Studios
Aménagement d'une grande salle de bain principale classique en bois foncé avec un lavabo encastré, un placard en trompe-l'oeil, un plan de toilette en marbre, une douche double, WC séparés, un carrelage gris, un carrelage de pierre, un mur gris et un sol en carrelage de céramique.
Aménagement d'une grande salle de bain principale classique en bois foncé avec un lavabo encastré, un placard en trompe-l'oeil, un plan de toilette en marbre, une douche double, WC séparés, un carrelage gris, un carrelage de pierre, un mur gris et un sol en carrelage de céramique.
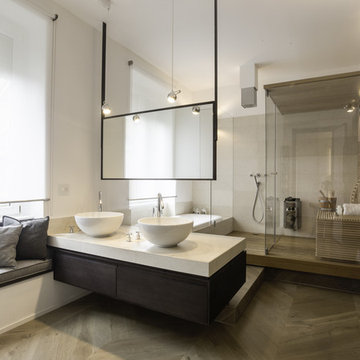
Giacomo Longoni e Cinzia Camela
Réalisation d'un grand sauna design en bois foncé avec un placard à porte plane, une baignoire en alcôve, une douche ouverte, un mur blanc, un sol en bois brun, une vasque, un plan de toilette en marbre et un sol beige.
Réalisation d'un grand sauna design en bois foncé avec un placard à porte plane, une baignoire en alcôve, une douche ouverte, un mur blanc, un sol en bois brun, une vasque, un plan de toilette en marbre et un sol beige.
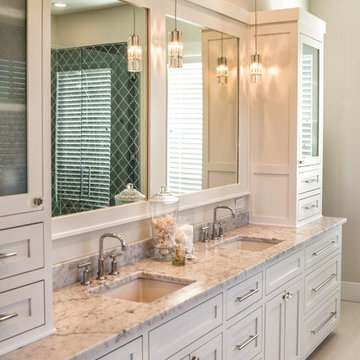
Robbie Holmes Photography
Réalisation d'une grande salle de bain principale tradition avec un lavabo encastré, un placard à porte plane, des portes de placard blanches, un plan de toilette en marbre, une baignoire posée, une douche ouverte, un carrelage blanc, des carreaux de céramique, un mur gris et un sol en carrelage de céramique.
Réalisation d'une grande salle de bain principale tradition avec un lavabo encastré, un placard à porte plane, des portes de placard blanches, un plan de toilette en marbre, une baignoire posée, une douche ouverte, un carrelage blanc, des carreaux de céramique, un mur gris et un sol en carrelage de céramique.
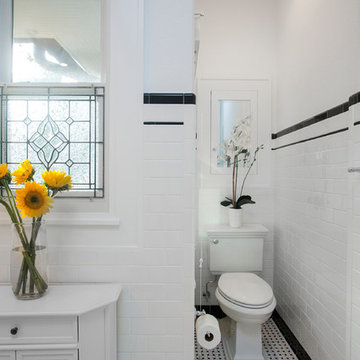
The new bathroom preserves many of the architectural elements of a 1920s bungalow: black and white tiling on the floor and wall; the leaded glass window that brings the natural light into the room while adding privacy; and the lighting fixtures that offer a range of illumination options along with the style beloved by many bungalow owners.
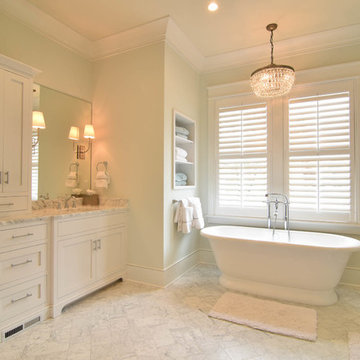
Tripp Smith Photography
Aménagement d'une grande salle de bain principale classique avec un placard à porte plane, des portes de placard blanches, un plan de toilette en marbre, une baignoire indépendante, un sol en marbre, une douche d'angle, un mur vert, un lavabo encastré, un sol gris et une cabine de douche à porte battante.
Aménagement d'une grande salle de bain principale classique avec un placard à porte plane, des portes de placard blanches, un plan de toilette en marbre, une baignoire indépendante, un sol en marbre, une douche d'angle, un mur vert, un lavabo encastré, un sol gris et une cabine de douche à porte battante.
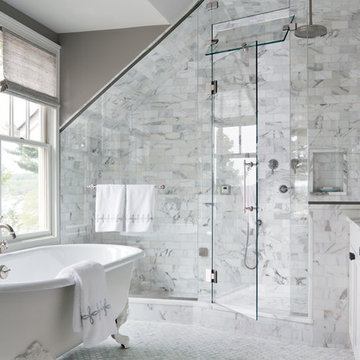
Réalisation d'une grande douche en alcôve principale tradition avec un placard avec porte à panneau encastré, des portes de placard blanches, un plan de toilette en marbre, une baignoire sur pieds, un carrelage blanc, un carrelage métro, un mur gris et un sol en marbre.

Alise O'Brien Photography
Idée de décoration pour une grande salle de bain principale tradition en bois foncé avec un sol en marbre, un mur beige, un lavabo encastré, une douche d'angle, un carrelage gris, un plan de toilette en marbre, un placard à porte plane et une baignoire encastrée.
Idée de décoration pour une grande salle de bain principale tradition en bois foncé avec un sol en marbre, un mur beige, un lavabo encastré, une douche d'angle, un carrelage gris, un plan de toilette en marbre, un placard à porte plane et une baignoire encastrée.
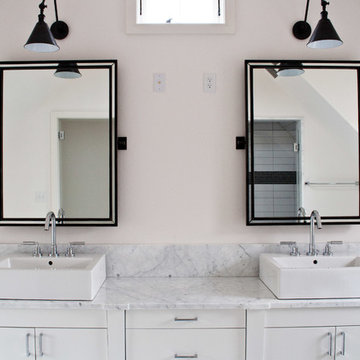
Modern transitional master bathroom
Réalisation d'une grande salle de bain principale tradition avec une vasque, un placard à porte plane, des portes de placard blanches, un plan de toilette en marbre, une baignoire indépendante, un carrelage blanc, un carrelage de pierre, un mur beige et un sol en marbre.
Réalisation d'une grande salle de bain principale tradition avec une vasque, un placard à porte plane, des portes de placard blanches, un plan de toilette en marbre, une baignoire indépendante, un carrelage blanc, un carrelage de pierre, un mur beige et un sol en marbre.
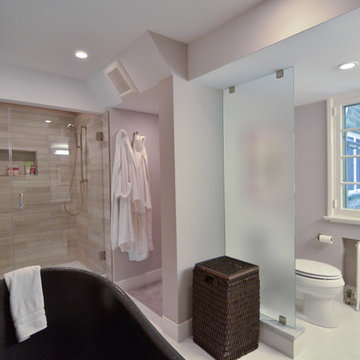
Master bathroom spa retreat offers a large shower and freestanding copper tub.
Cette photo montre une grande douche en alcôve principale chic en bois vieilli avec un placard à porte shaker, une baignoire indépendante, WC séparés, un carrelage beige, un carrelage de pierre, un mur beige, un sol en marbre, un lavabo encastré et un plan de toilette en marbre.
Cette photo montre une grande douche en alcôve principale chic en bois vieilli avec un placard à porte shaker, une baignoire indépendante, WC séparés, un carrelage beige, un carrelage de pierre, un mur beige, un sol en marbre, un lavabo encastré et un plan de toilette en marbre.

The open style master shower is 6 feet by 12 feet and features a Brazilian walnut walkway that bisects the Carrera marble floor and continues outdoors as the deck of the outside shower.
A Bonisolli Photography
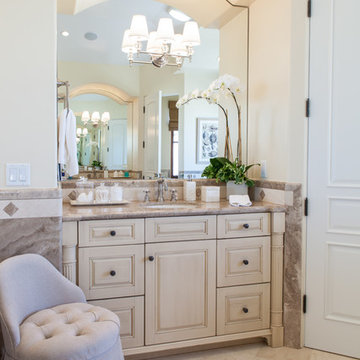
Paul Joyner Photography
Idées déco pour une grande salle de bain principale méditerranéenne en bois vieilli avec un lavabo encastré, un placard en trompe-l'oeil, un plan de toilette en marbre, une baignoire en alcôve, un carrelage beige, un carrelage de pierre et un sol en marbre.
Idées déco pour une grande salle de bain principale méditerranéenne en bois vieilli avec un lavabo encastré, un placard en trompe-l'oeil, un plan de toilette en marbre, une baignoire en alcôve, un carrelage beige, un carrelage de pierre et un sol en marbre.

Architect: Stephen Verner and Aleck Wilson Architects / Designer: Caitlin Jones Design / Photography: Paul Dyer
Idée de décoration pour une grande douche en alcôve principale tradition avec un mur blanc, une baignoire encastrée, un placard avec porte à panneau encastré, des portes de placard blanches, un carrelage gris, un carrelage métro, un sol en carrelage de terre cuite, un lavabo encastré, un sol gris, une cabine de douche à porte battante et un plan de toilette en marbre.
Idée de décoration pour une grande douche en alcôve principale tradition avec un mur blanc, une baignoire encastrée, un placard avec porte à panneau encastré, des portes de placard blanches, un carrelage gris, un carrelage métro, un sol en carrelage de terre cuite, un lavabo encastré, un sol gris, une cabine de douche à porte battante et un plan de toilette en marbre.
Idées déco de grandes salles de bain avec un plan de toilette en marbre
8