Idées déco de grandes salles de bain avec un plan de toilette en onyx
Trier par :
Budget
Trier par:Populaires du jour
1 - 20 sur 799 photos
1 sur 3

We designed this bathroom makeover for an episode of Bath Crashers on DIY. This is how they described the project: "A dreary gray bathroom gets a 180-degree transformation when Matt and his crew crash San Francisco. The space becomes a personal spa with an infinity tub that has a view of the Golden Gate Bridge. Marble floors and a marble shower kick up the luxury factor, and a walnut-plank wall adds richness to warm the space. To top off this makeover, the Bath Crashers team installs a 10-foot onyx countertop that glows at the flip of a switch." This was a lot of fun to participate in. Note the ceiling mounted tub filler. Photos by Mark Fordelon

A bespoke bathroom designed to meld into the vast greenery of the outdoors. White oak cabinetry, onyx countertops, and backsplash, custom black metal mirrors and textured natural stone floors. The water closet features wallpaper from Kale Tree shop.

Fully integrated Signature Estate featuring Creston controls and Crestron panelized lighting, and Crestron motorized shades and draperies, whole-house audio and video, HVAC, voice and video communication atboth both the front door and gate. Modern, warm, and clean-line design, with total custom details and finishes. The front includes a serene and impressive atrium foyer with two-story floor to ceiling glass walls and multi-level fire/water fountains on either side of the grand bronze aluminum pivot entry door. Elegant extra-large 47'' imported white porcelain tile runs seamlessly to the rear exterior pool deck, and a dark stained oak wood is found on the stairway treads and second floor. The great room has an incredible Neolith onyx wall and see-through linear gas fireplace and is appointed perfectly for views of the zero edge pool and waterway. The center spine stainless steel staircase has a smoked glass railing and wood handrail. Master bath features freestanding tub and double steam shower.

Contemporary Bathroom
Cette photo montre une grande salle de bain principale tendance avec une douche ouverte, un carrelage blanc, des dalles de pierre, un mur blanc, un sol en marbre, un plan de toilette en onyx, un lavabo posé, un placard à porte plane et des portes de placard oranges.
Cette photo montre une grande salle de bain principale tendance avec une douche ouverte, un carrelage blanc, des dalles de pierre, un mur blanc, un sol en marbre, un plan de toilette en onyx, un lavabo posé, un placard à porte plane et des portes de placard oranges.

Brand: Showplace Wood Products
Door Style: Chesapeake 275
Wood Specie: Oak
Finish: Coffee
Counter Top
Brand: Onyx
Color: Dove
Réalisation d'une grande salle de bain tradition en bois foncé avec un placard avec porte à panneau surélevé, un plan de toilette en onyx, une douche d'angle, un carrelage gris, un carrelage de pierre, un mur blanc, un sol en vinyl, un lavabo encastré, un sol marron et aucune cabine.
Réalisation d'une grande salle de bain tradition en bois foncé avec un placard avec porte à panneau surélevé, un plan de toilette en onyx, une douche d'angle, un carrelage gris, un carrelage de pierre, un mur blanc, un sol en vinyl, un lavabo encastré, un sol marron et aucune cabine.
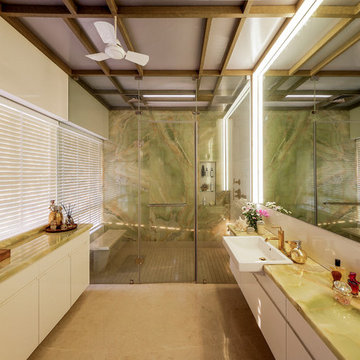
The usage of pastel green onyx stone on countertops as well as the shower enclosure, adds a touch of softness and warmth to the master bathroom.
Vivek Sharma

Meredith Heuer
Réalisation d'une grande salle de bain principale minimaliste en bois clair avec une grande vasque, un placard à porte plane, un plan de toilette en onyx, une douche à l'italienne, WC à poser, un carrelage blanc, des carreaux de céramique, un mur multicolore et un sol en carrelage de porcelaine.
Réalisation d'une grande salle de bain principale minimaliste en bois clair avec une grande vasque, un placard à porte plane, un plan de toilette en onyx, une douche à l'italienne, WC à poser, un carrelage blanc, des carreaux de céramique, un mur multicolore et un sol en carrelage de porcelaine.
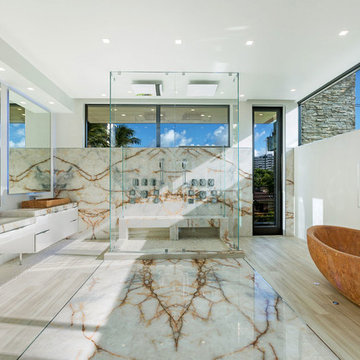
white onyx wall and floor and vanities are in polishing finished.
brown marble bathtub in antique look finished.
Brown marble sinks
Exemple d'une grande salle de bain principale tendance avec des portes de placard blanches et un plan de toilette en onyx.
Exemple d'une grande salle de bain principale tendance avec des portes de placard blanches et un plan de toilette en onyx.
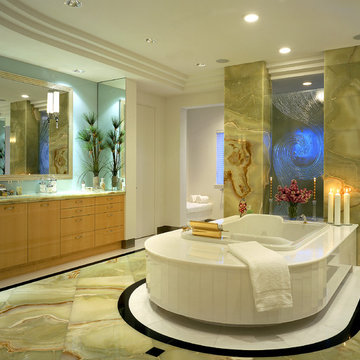
Robert Brantley Photography
Réalisation d'une grande salle de bain principale design en bois clair avec un lavabo encastré, un placard à porte plane, un plan de toilette en onyx, une baignoire posée, une douche double, WC à poser, un mur blanc et un sol en marbre.
Réalisation d'une grande salle de bain principale design en bois clair avec un lavabo encastré, un placard à porte plane, un plan de toilette en onyx, une baignoire posée, une douche double, WC à poser, un mur blanc et un sol en marbre.

Réalisation d'une grande douche en alcôve principale champêtre en bois vieilli avec un placard en trompe-l'oeil, une baignoire indépendante, WC séparés, un carrelage noir et blanc, un carrelage métro, un mur blanc, un sol en carrelage de céramique, un lavabo encastré, un plan de toilette en onyx, un sol multicolore, une cabine de douche à porte battante et un plan de toilette noir.
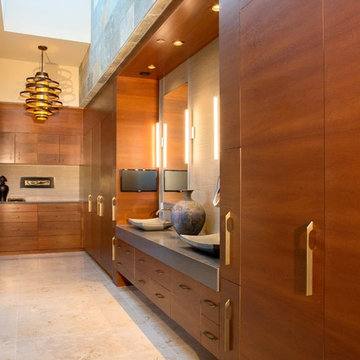
Anita Lang - IMI Design - Scottsdale, AZ
Idée de décoration pour une grande salle de bain principale minimaliste en bois brun avec un placard à porte plane, un mur beige, un sol en calcaire, un plan de toilette en onyx et un sol beige.
Idée de décoration pour une grande salle de bain principale minimaliste en bois brun avec un placard à porte plane, un mur beige, un sol en calcaire, un plan de toilette en onyx et un sol beige.
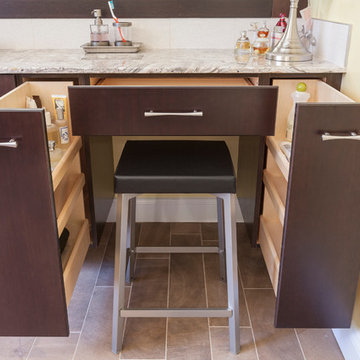
Tired of their outdated and chaotic master bath, this CT couple wanted to create a relaxing at-home spa with an enlarged steam shower, a soaking tub, and a soothing natural Zen aesthetic. With a clear vision of the inviting retreat these homeowners desired, design team Barry Miller & Rachel Peterson of Simply Baths, Inc. transformed the space.
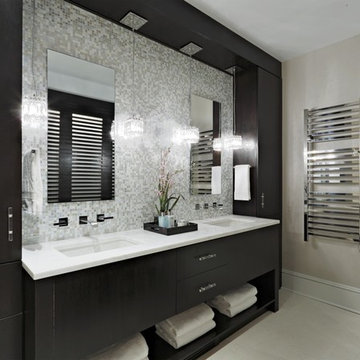
Inspiration pour une grande douche en alcôve principale traditionnelle avec un placard à porte plane, des portes de placard marrons, une baignoire indépendante, WC séparés, un carrelage beige, du carrelage en pierre calcaire, un mur beige, un sol en calcaire, un lavabo encastré, un plan de toilette en onyx, un sol beige, une cabine de douche à porte battante, un plan de toilette beige, une niche, meuble double vasque et meuble-lavabo encastré.
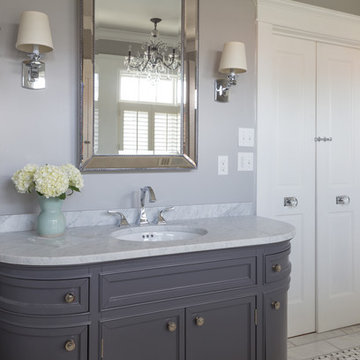
Jacqueline Marque Photography
Idées déco pour une grande salle de bain principale classique avec un lavabo encastré, un placard en trompe-l'oeil, des portes de placard grises, un plan de toilette en onyx, une baignoire indépendante, une douche d'angle, WC séparés, un carrelage noir et blanc, mosaïque, un mur gris et un sol en marbre.
Idées déco pour une grande salle de bain principale classique avec un lavabo encastré, un placard en trompe-l'oeil, des portes de placard grises, un plan de toilette en onyx, une baignoire indépendante, une douche d'angle, WC séparés, un carrelage noir et blanc, mosaïque, un mur gris et un sol en marbre.
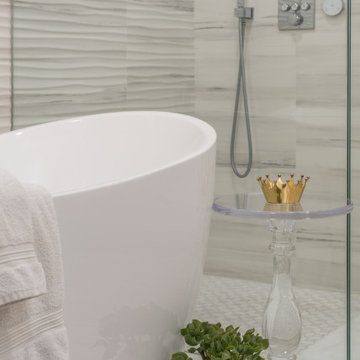
The Master Bath continues with the natural finishes and fixtures found throughout the condo. The Countertops are Mystery White Onyx, with white stone vessel sink. The Walls and flooring Italian Porcelain Tile in a linear marble pattern. "Fit for a Princess", the free standing tub is grounded on top of an White Onyx deck, which is adjacent to the double shower enclosed in frameless glass. Grohe Plumbing Fixtures throughout all Bathrooms.
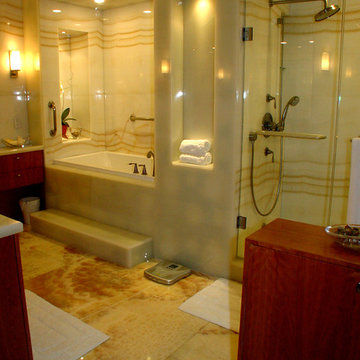
An other Magnificent Interior design in Miami by J Design Group.
From our initial meeting, Ms. Corridor had the ability to catch my vision and quickly paint a picture for me of the new interior design for my three bedrooms, 2 ½ baths, and 3,000 sq. ft. penthouse apartment. Regardless of the complexity of the design, her details were always clear and concise. She handled our project with the greatest of integrity and loyalty. The craftsmanship and quality of our furniture, flooring, and cabinetry was superb.
The uniqueness of the final interior design confirms Ms. Jennifer Corredor’s tremendous talent, education, and experience she attains to manifest her miraculous designs with and impressive turnaround time. Her ability to lead and give insight as needed from a construction phase not originally in the scope of the project was impeccable. Finally, Ms. Jennifer Corredor’s ability to convey and interpret the interior design budge far exceeded my highest expectations leaving me with the utmost satisfaction of our project.
Ms. Jennifer Corredor has made me so pleased with the delivery of her interior design work as well as her keen ability to work with tight schedules, various personalities, and still maintain the highest degree of motivation and enthusiasm. I have already given her as a recommended interior designer to my friends, family, and colleagues as the Interior Designer to hire: Not only in Florida, but in my home state of New York as well.
S S
Bal Harbour – Miami.
Thanks for your interest in our Contemporary Interior Design projects and if you have any question please do not hesitate to ask us.
225 Malaga Ave.
Coral Gable, FL 33134
http://www.JDesignGroup.com
305.444.4611
"Miami modern"
“Contemporary Interior Designers”
“Modern Interior Designers”
“Coco Plum Interior Designers”
“Sunny Isles Interior Designers”
“Pinecrest Interior Designers”
"J Design Group interiors"
"South Florida designers"
“Best Miami Designers”
"Miami interiors"
"Miami decor"
“Miami Beach Designers”
“Best Miami Interior Designers”
“Miami Beach Interiors”
“Luxurious Design in Miami”
"Top designers"
"Deco Miami"
"Luxury interiors"
“Miami Beach Luxury Interiors”
“Miami Interior Design”
“Miami Interior Design Firms”
"Beach front"
“Top Interior Designers”
"top decor"
“Top Miami Decorators”
"Miami luxury condos"
"modern interiors"
"Modern”
"Pent house design"
"white interiors"
“Top Miami Interior Decorators”
“Top Miami Interior Designers”
“Modern Designers in Miami”
http://www.JDesignGroup.com
305.444.4611
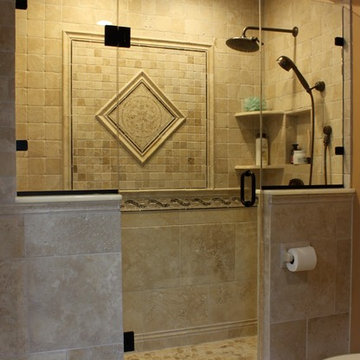
Exemple d'une grande douche en alcôve principale chic en bois foncé avec WC séparés, un carrelage beige, un carrelage de pierre, un sol en travertin, une vasque, un plan de toilette en onyx et un placard avec porte à panneau surélevé.
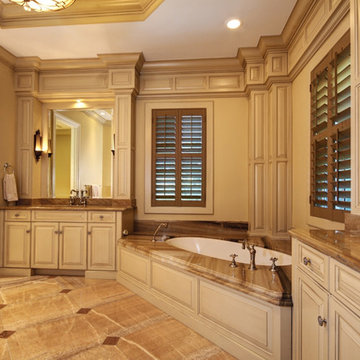
Réalisation d'une grande salle de bain principale tradition avec un placard avec porte à panneau surélevé, des portes de placard beiges, une baignoire d'angle, WC à poser, un mur beige, un sol en calcaire, un lavabo encastré, un plan de toilette en onyx et un sol beige.
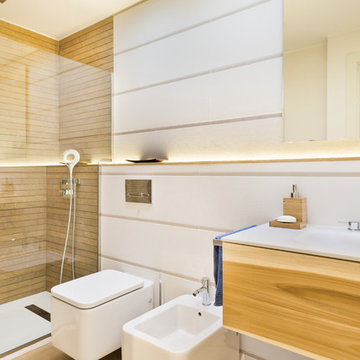
Baño invitados / guest bathroom
Inspiration pour une grande salle d'eau design avec une douche à l'italienne, un bidet, un carrelage beige, des carreaux de porcelaine, un mur beige, parquet clair, un lavabo intégré, un plan de toilette en onyx, un sol beige et une cabine de douche à porte battante.
Inspiration pour une grande salle d'eau design avec une douche à l'italienne, un bidet, un carrelage beige, des carreaux de porcelaine, un mur beige, parquet clair, un lavabo intégré, un plan de toilette en onyx, un sol beige et une cabine de douche à porte battante.
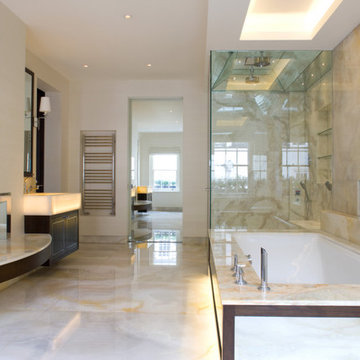
Architecture and Interior Design by PTP Architects; Project Management and Photographs by Finchatton; Works by Martinisation
Cette image montre une grande salle de bain principale design avec un placard à porte affleurante, des portes de placard marrons, une baignoire encastrée, une douche ouverte, un carrelage beige, du carrelage en marbre, un mur beige, un sol en marbre, un lavabo suspendu, un plan de toilette en onyx, un sol beige, une cabine de douche à porte battante, un plan de toilette beige, des toilettes cachées, meuble double vasque et meuble-lavabo suspendu.
Cette image montre une grande salle de bain principale design avec un placard à porte affleurante, des portes de placard marrons, une baignoire encastrée, une douche ouverte, un carrelage beige, du carrelage en marbre, un mur beige, un sol en marbre, un lavabo suspendu, un plan de toilette en onyx, un sol beige, une cabine de douche à porte battante, un plan de toilette beige, des toilettes cachées, meuble double vasque et meuble-lavabo suspendu.
Idées déco de grandes salles de bain avec un plan de toilette en onyx
1