Idées déco de grandes salles de bain avec un plan de toilette en onyx
Trier par :
Budget
Trier par:Populaires du jour
161 - 180 sur 799 photos
1 sur 3
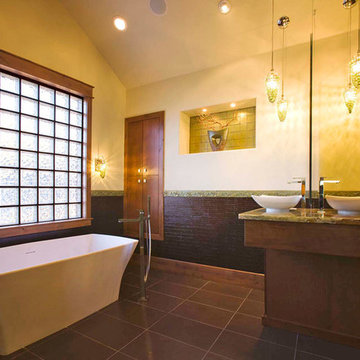
Master bath has suspended mirrors which separates Zen Vanities.
Inspiration pour une grande salle de bain principale avec un plan de toilette en onyx et une baignoire indépendante.
Inspiration pour une grande salle de bain principale avec un plan de toilette en onyx et une baignoire indépendante.
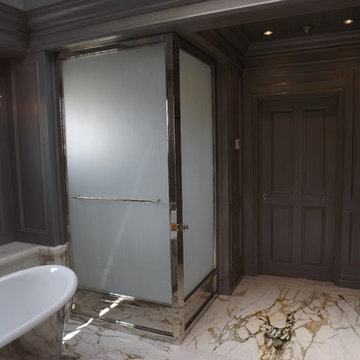
Toilet Enclosure
Réalisation d'une grande salle de bain principale tradition avec un placard avec porte à panneau encastré, des portes de placard grises, une baignoire indépendante, une douche d'angle, un mur gris, un sol en carrelage de porcelaine et un plan de toilette en onyx.
Réalisation d'une grande salle de bain principale tradition avec un placard avec porte à panneau encastré, des portes de placard grises, une baignoire indépendante, une douche d'angle, un mur gris, un sol en carrelage de porcelaine et un plan de toilette en onyx.
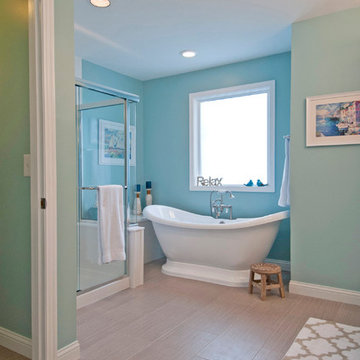
Idées déco pour une grande salle de bain principale classique avec des portes de placard blanches, une baignoire indépendante, une douche d'angle, WC séparés, un mur bleu, un sol en carrelage de terre cuite, un lavabo intégré, un plan de toilette en onyx, un sol marron et une cabine de douche à porte battante.
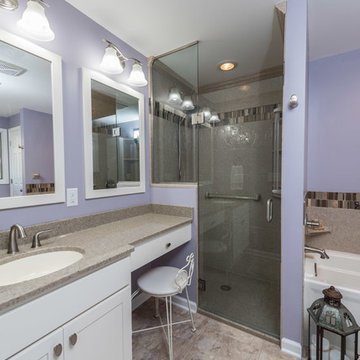
This spa-like bathroom features a makeup counter area, soaking tub, walk in shower, and more. A wall mounted cabinet stows the ironing board neatly away. A soft lavender paint color calms the space for a rejuvenating experience. A deep soaking tub provides a relaxing alternative to the walk-in shower.
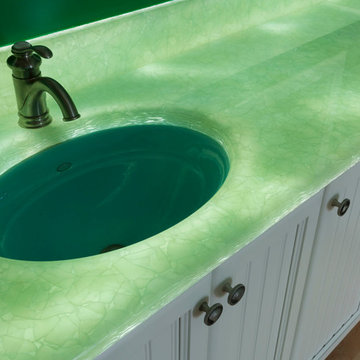
Jim Schmid Photography
Cette photo montre une grande salle de bain principale bord de mer avec un placard à porte affleurante, des portes de placard blanches, une baignoire indépendante, une douche d'angle, des dalles de pierre, un mur vert, parquet clair, un lavabo encastré, un plan de toilette en onyx et un plan de toilette vert.
Cette photo montre une grande salle de bain principale bord de mer avec un placard à porte affleurante, des portes de placard blanches, une baignoire indépendante, une douche d'angle, des dalles de pierre, un mur vert, parquet clair, un lavabo encastré, un plan de toilette en onyx et un plan de toilette vert.
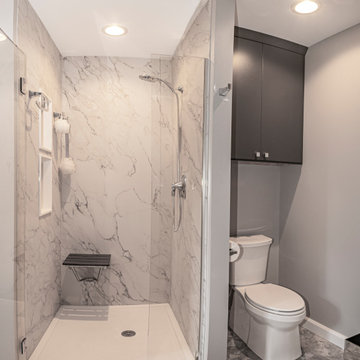
Réalisation d'une grande douche en alcôve principale design avec un placard à porte plane, des portes de placard marrons, un bain bouillonnant, WC séparés, un carrelage gris, des dalles de pierre, un mur gris, un sol en vinyl, un lavabo intégré, un plan de toilette en onyx, un sol gris, une cabine de douche à porte battante et un plan de toilette blanc.
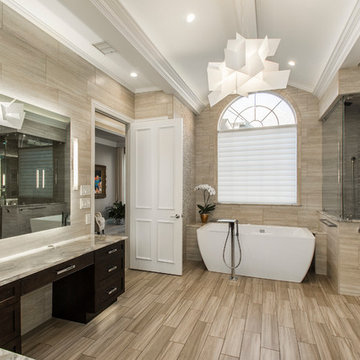
This luxurious master bathroom had the ultimate transformation! The elegant tiled walls, Big Bang Chandelier and led lighting brighten all of the details. It features a Bain Ultra Essencia Freestanding Thermo- masseur tub and Hansgrohe showerheads and Mr. Steam shower with body sprays. The onyx countertops and Hansgrohe Massaud faucets dress the cabinets in pure elegance while the heated tile floors warm the entire space. The mirrors are backlit with integrated tvs and framed by sconces. Design by Hatfield Builders & Remodelers | Photography by Versatile Imaging
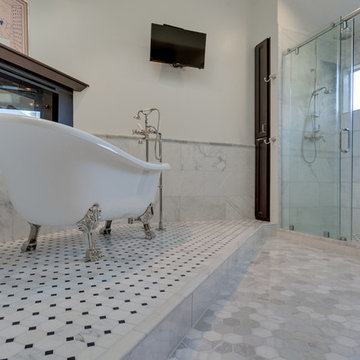
Designed by Reico Kitchen & Bath's Springfield, VA location this traditional bathroom design features Ultracraft cabinets in the Boca Raton door style in Cherry with a Wenge finish. The bathroom also features a marble vanity top, a clawfoot tub, tile floor and shower and stainless steel fixtures.
Photos courtesy of BTW Images LLC / www.btwimages.com
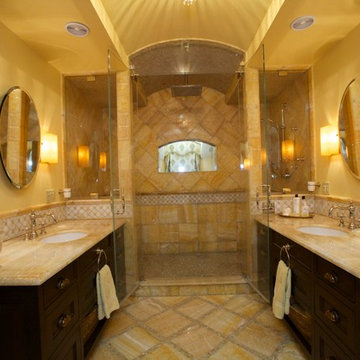
Klaff's, Yorktown Cabinetry, Terra Tile
Aménagement d'un grand sauna méditerranéen en bois foncé avec un lavabo encastré, un plan de toilette en onyx, un carrelage blanc, des dalles de pierre, un mur jaune, un sol en marbre, un placard en trompe-l'oeil et une baignoire indépendante.
Aménagement d'un grand sauna méditerranéen en bois foncé avec un lavabo encastré, un plan de toilette en onyx, un carrelage blanc, des dalles de pierre, un mur jaune, un sol en marbre, un placard en trompe-l'oeil et une baignoire indépendante.
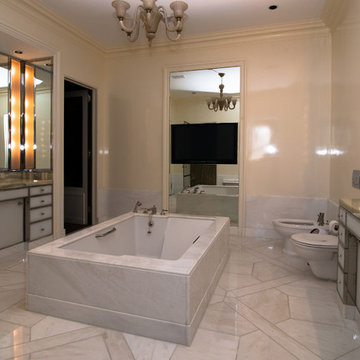
Krzysztof Hotlos
Idée de décoration pour une grande salle de bain principale design avec un sol en marbre, un plan de toilette en onyx, un placard à porte plane, une baignoire indépendante, un bidet, un mur beige et un lavabo encastré.
Idée de décoration pour une grande salle de bain principale design avec un sol en marbre, un plan de toilette en onyx, un placard à porte plane, une baignoire indépendante, un bidet, un mur beige et un lavabo encastré.
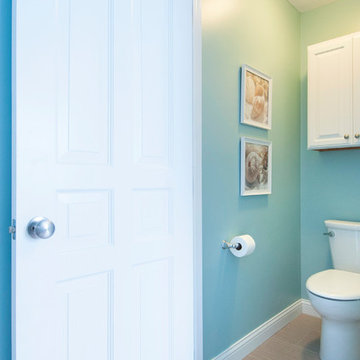
Exemple d'une grande salle de bain principale bord de mer avec des portes de placard blanches, une baignoire indépendante, une douche d'angle, WC séparés, un mur bleu, un sol en carrelage de terre cuite, un lavabo intégré, un plan de toilette en onyx, un sol marron et une cabine de douche à porte battante.
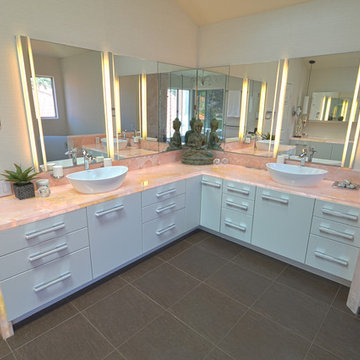
Backlit Slab Pink Onyx (slabs from Tutto Marmo), Slab Pink Onyx on Shower walls/bench/ponywall, recessed and surface mounted Robern medicine cabinets (lighted and powered), Dura Supreme cabinetry with custom pulls, freestanding BainUltra Ora tub with remote Geysair subfloor pump (cleverly located under a base cabinet with in floor access), floor mounted tub filler with wand, Vessel sinks with AquaBrass faucets, Zero Threshold shower with CalFaucets 6" tiled drain, smooth wall conversion with wallpaper, powered skylight, frameless shower with 1/2" low iron glass, privacy toilet door with 1/2" low iron acid etch finish, custom designed Italian glass tile, chandeliers and pendants and Toto's "do everything under the sun" electronic toilet with remote.
Photos by: Kerry W. Taylor
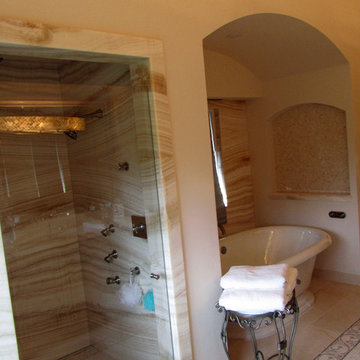
Geoff Okarma
Inspiration pour une grande douche en alcôve principale traditionnelle en bois foncé avec un placard avec porte à panneau surélevé, une baignoire indépendante, WC à poser, un carrelage beige, des carreaux de porcelaine, un mur beige, un sol en carrelage de porcelaine, un lavabo encastré et un plan de toilette en onyx.
Inspiration pour une grande douche en alcôve principale traditionnelle en bois foncé avec un placard avec porte à panneau surélevé, une baignoire indépendante, WC à poser, un carrelage beige, des carreaux de porcelaine, un mur beige, un sol en carrelage de porcelaine, un lavabo encastré et un plan de toilette en onyx.
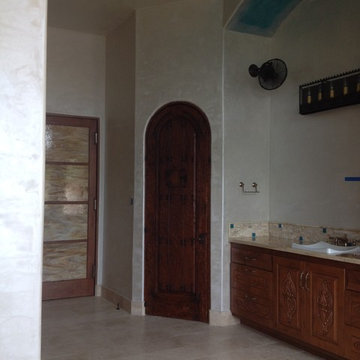
This is a master bath with his and her back lighted onyx vanities. The entry door is custom stained glass and the walls are a beautiful snowflake lusterstone. The barrel ceilings are done with turquoise and snowflake lusterstone which is a beautiful backdrop for relaxing in the tub to your morning rituals.
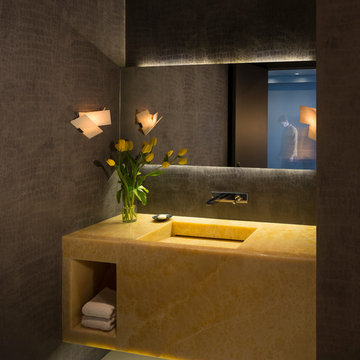
Scott Hargis
Cette photo montre une grande salle d'eau tendance avec un placard à porte plane, un carrelage gris, un lavabo intégré et un plan de toilette en onyx.
Cette photo montre une grande salle d'eau tendance avec un placard à porte plane, un carrelage gris, un lavabo intégré et un plan de toilette en onyx.
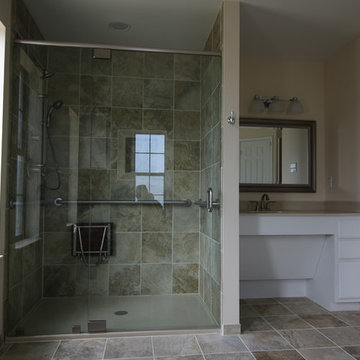
A tired and leaking cultured marble shower was transformed into a expanded low threshold walk in shower with adjoining wheelchair accessible roll under vanity for this aging in place customer.
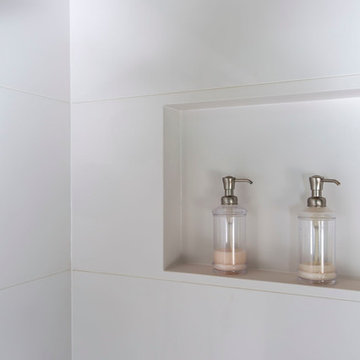
Jim Schmid Photography
Idée de décoration pour une grande salle de bain principale marine avec un placard à porte affleurante, des portes de placard blanches, une baignoire indépendante, une douche d'angle, des dalles de pierre, un mur vert, parquet clair, un lavabo encastré et un plan de toilette en onyx.
Idée de décoration pour une grande salle de bain principale marine avec un placard à porte affleurante, des portes de placard blanches, une baignoire indépendante, une douche d'angle, des dalles de pierre, un mur vert, parquet clair, un lavabo encastré et un plan de toilette en onyx.
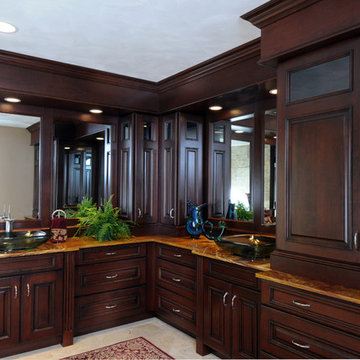
Dark stained cherry cabinets feature a black glaze on top of a raised panel cabinet. The onyx countertop and the glass vessel sinks add texture. Travertine floors, wood soffits, and wood flyovers all add the details to make this master bathroom grand.
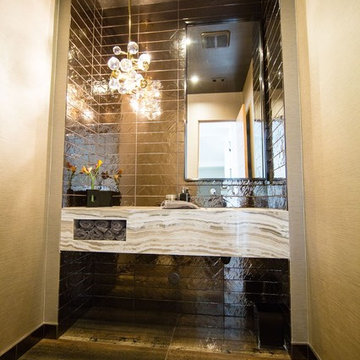
Nestled in the heart of Los Angeles, just south of Beverly Hills, this two story (with basement) contemporary gem boasts large ipe eaves and other wood details, warming the interior and exterior design. The rear indoor-outdoor flow is perfection. An exceptional entertaining oasis in the middle of the city. Photo by Lynn Abesera
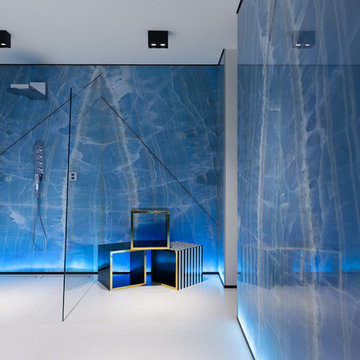
Дизайн Студия Юрия Зименко
Сайт: www.Zimenko.ua
Cette photo montre une grande salle de bain principale moderne avec un placard sans porte, des portes de placard bleues, un bidet, un carrelage bleu, du carrelage en marbre, un mur bleu, un sol en carrelage de céramique, un plan de toilette en onyx, un sol blanc et aucune cabine.
Cette photo montre une grande salle de bain principale moderne avec un placard sans porte, des portes de placard bleues, un bidet, un carrelage bleu, du carrelage en marbre, un mur bleu, un sol en carrelage de céramique, un plan de toilette en onyx, un sol blanc et aucune cabine.
Idées déco de grandes salles de bain avec un plan de toilette en onyx
9