Idées déco de grandes salles de bain avec un plan de toilette en onyx
Trier par :
Budget
Trier par:Populaires du jour
221 - 240 sur 799 photos
1 sur 3
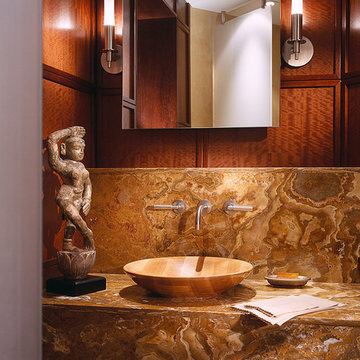
Exotic wood paneling and exquisite stone create a luxurious feel to the Asian contemporary 3/4 bathroom.
Idées déco pour une grande salle d'eau asiatique avec un mur beige, une vasque et un plan de toilette en onyx.
Idées déco pour une grande salle d'eau asiatique avec un mur beige, une vasque et un plan de toilette en onyx.
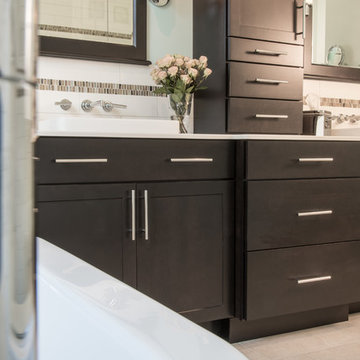
Anne Matheis Photography
Cette photo montre une grande salle de bain principale chic avec un placard à porte shaker, des portes de placard beiges, une baignoire indépendante, une douche d'angle, un carrelage beige, des carreaux de porcelaine, un mur bleu, un sol en carrelage de céramique, une vasque et un plan de toilette en onyx.
Cette photo montre une grande salle de bain principale chic avec un placard à porte shaker, des portes de placard beiges, une baignoire indépendante, une douche d'angle, un carrelage beige, des carreaux de porcelaine, un mur bleu, un sol en carrelage de céramique, une vasque et un plan de toilette en onyx.
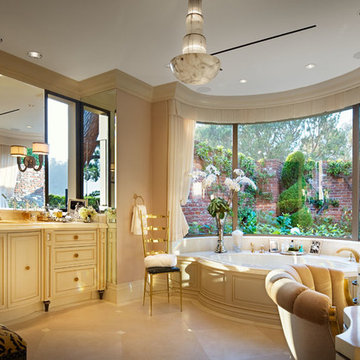
Elegant Woman's Retreat. Luxurious bathroom with a view of the private garden. Gorgeous onyx marbling with customed bronze feet. Modern French. Lady's vanity customed made with lacquered goat skin.
Photo Credit: Scott Francis
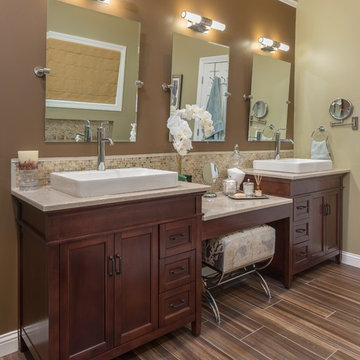
Inspiration pour une grande salle de bain principale minimaliste avec une vasque, un placard à porte shaker, des portes de placard marrons, un plan de toilette en onyx, une baignoire indépendante, WC à poser, un carrelage marron, des carreaux de porcelaine, un mur vert et un sol en carrelage de porcelaine.
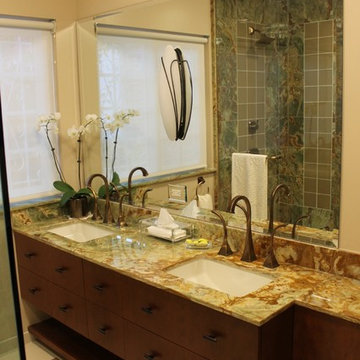
A home owner asked me to totally make over her traditional master bath. She wanted it to blend with the rest of her traditional home, but updated & fresh. We visited several showrooms to see natural stones, ceramic & porcelain tiles. She fell in love with this green onyx slab. With this as our starting point, the design was created to feature this beautiful material.
We removed everything down to the studs. A large recessed tub was replaced with a walk-in shower with a linear drain, seat, new plumbing fixtures and a frameless shower enclosure. This will provide ease of access for many years to come.
In the shower, the green onyx tiles are accented with glass tiles creating a beautiful focal wall. The onyx slab is the countertop and splash for the double sink vanity. The sink faucets have a sculptural design. The contemporary cabinet provides a generous amount of storage. A new mirror is accented with an artistic wall sconce of cream alabaster.
The flooring is porcelain throughout the room. An “area rug” in the green onyx separates the shower from the vanity. All the light fixtures are LED. She was over joyed with the final result.
Mary Broerman, CCIDC
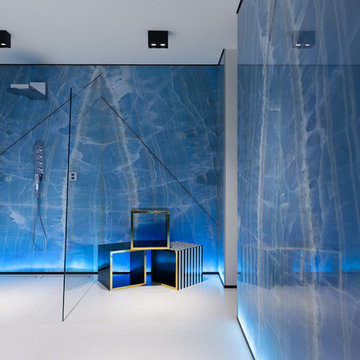
Дизайн Студия Юрия Зименко
Сайт: www.Zimenko.ua
Cette photo montre une grande salle de bain principale moderne avec un placard sans porte, des portes de placard bleues, un bidet, un carrelage bleu, du carrelage en marbre, un mur bleu, un sol en carrelage de céramique, un plan de toilette en onyx, un sol blanc et aucune cabine.
Cette photo montre une grande salle de bain principale moderne avec un placard sans porte, des portes de placard bleues, un bidet, un carrelage bleu, du carrelage en marbre, un mur bleu, un sol en carrelage de céramique, un plan de toilette en onyx, un sol blanc et aucune cabine.
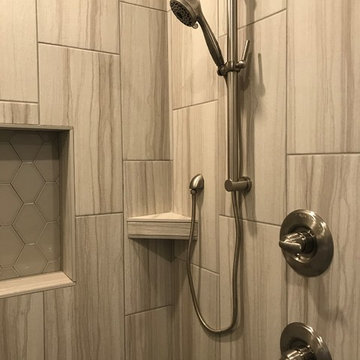
Cabinetry: RD Henry Alder Wood with "River Rock" Stain
Countertop: Onyx Collection "Dorian"
Hardware: Top Knobs Lynwood Collection in Ash Gray
Faucet: Delta Linden
Lighting: Kitchler "Barrington"
Tub: Jason International Microsilk/Whirlpool Combination
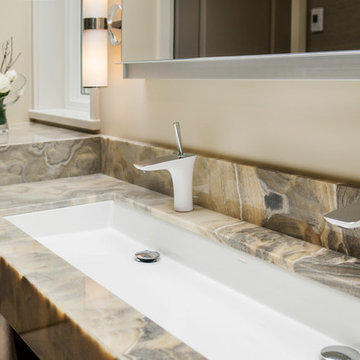
CCI Renovations/North Vancouver/Photos - Luiza Matysiak.
This former bungalow went through a renovation 9 years ago that added a garage and a new kitchen and family room. It did not, however, address the clients need for larger bedrooms, more living space and additional bathrooms. The solution was to rearrange the existing main floor and add a full second floor over the old bungalow section. The result is a significant improvement in the quality, style and functionality of the interior and a more balanced exterior. The use of an open tread walnut staircase with walnut floors and accents throughout the home combined with well-placed accents of rock, wallpaper, light fixtures and paint colors truly transformed the home into a showcase.
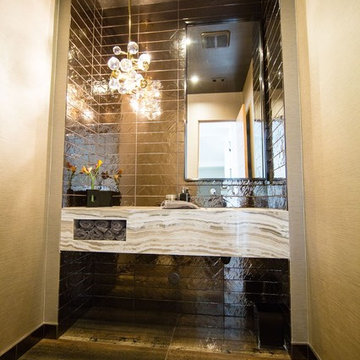
Nestled in the heart of Los Angeles, just south of Beverly Hills, this two story (with basement) contemporary gem boasts large ipe eaves and other wood details, warming the interior and exterior design. The rear indoor-outdoor flow is perfection. An exceptional entertaining oasis in the middle of the city. Photo by Lynn Abesera
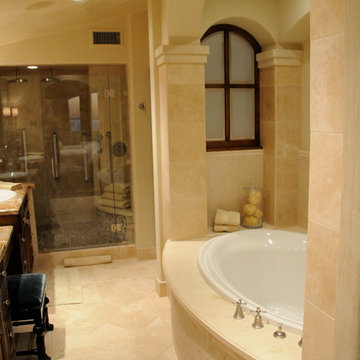
Cette photo montre une grande douche en alcôve principale chic en bois foncé avec un placard avec porte à panneau encastré, une baignoire posée, WC à poser, un carrelage beige, des carreaux de céramique, un mur beige, un sol en carrelage de céramique, un lavabo posé et un plan de toilette en onyx.
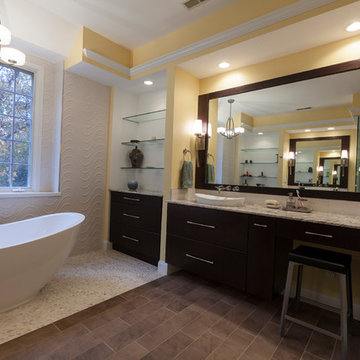
Tired of their outdated and chaotic master bath, this CT couple wanted to create a relaxing at-home spa with an enlarged steam shower, a soaking tub, and a soothing natural Zen aesthetic. With a clear vision of the inviting retreat these homeowners desired, design team Barry Miller & Rachel Peterson of Simply Baths, Inc. transformed the space.
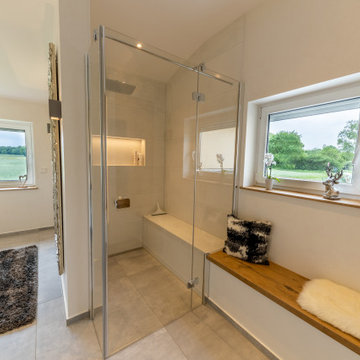
Réalisation d'une grande salle d'eau design en bois brun avec un placard à porte plane, un carrelage blanc, un plan de toilette en onyx, un plan de toilette marron, meuble simple vasque et meuble-lavabo sur pied.
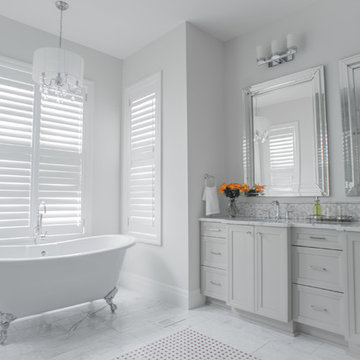
Kelly Taylor Photography
Cette photo montre une grande salle de bain principale chic avec un placard avec porte à panneau surélevé, un plan de toilette en onyx, une baignoire sur pieds, un carrelage gris, une plaque de galets, un mur gris, un sol en carrelage de terre cuite et des portes de placard grises.
Cette photo montre une grande salle de bain principale chic avec un placard avec porte à panneau surélevé, un plan de toilette en onyx, une baignoire sur pieds, un carrelage gris, une plaque de galets, un mur gris, un sol en carrelage de terre cuite et des portes de placard grises.
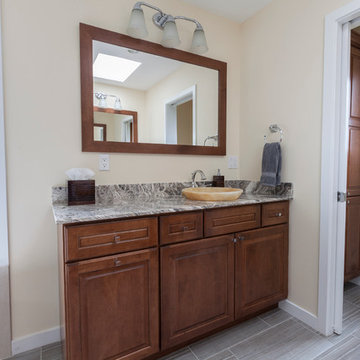
Tired of their cramped master bath, this CT couple wanted more room, an enlarged shower, a bathtub, and a natural aesthetic. With 40 square feet added from the adjacent closet, the stage was set for Rachel Peterson, of Simply Baths, Inc., to transform the space. Outfitted with nature-inspired beauty and luxury comforts, this bathroom is now a relaxing retreat.
Featuring Dura Supreme Cabinetry
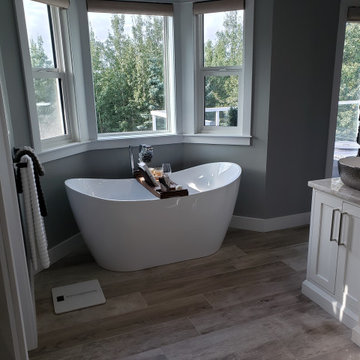
Idées déco pour une grande salle de bain principale moderne avec un placard à porte shaker, des portes de placard blanches, une baignoire indépendante, un carrelage noir, des carreaux de porcelaine, un sol en carrelage de porcelaine, une vasque, un plan de toilette en onyx, un sol beige, un plan de toilette blanc, des toilettes cachées, meuble double vasque et meuble-lavabo sur pied.
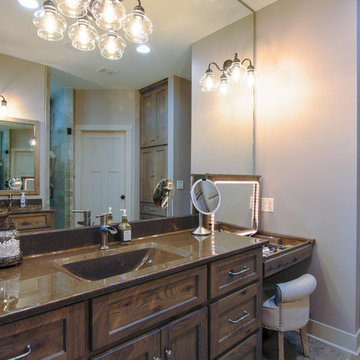
Idées déco pour une grande salle de bain principale classique en bois brun avec un placard avec porte à panneau encastré, WC séparés, un mur gris, un sol en carrelage de céramique, un lavabo intégré, un sol multicolore, un plan de toilette marron et un plan de toilette en onyx.
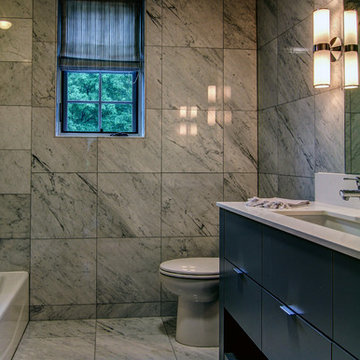
AspireMedia360
Réalisation d'une grande salle de bain minimaliste en bois foncé pour enfant avec une baignoire posée, une douche ouverte, un carrelage blanc et un plan de toilette en onyx.
Réalisation d'une grande salle de bain minimaliste en bois foncé pour enfant avec une baignoire posée, une douche ouverte, un carrelage blanc et un plan de toilette en onyx.
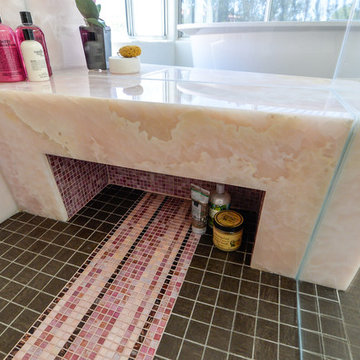
Backlit Slab Pink Onyx (slabs from Tutto Marmo), Slab Pink Onyx on Shower walls/bench/ponywall, recessed and surface mounted Robern medicine cabinets (lighted and powered), Dura Supreme cabinetry with custom pulls, freestanding BainUltra Ora tub with remote Geysair subfloor pump (cleverly located under a base cabinet with in floor access), floor mounted tub filler with wand, Vessel sinks with AquaBrass faucets, Zero Threshold shower with CalFaucets 6" tiled drain, smooth wall conversion with wallpaper, powered skylight, frameless shower with 1/2" low iron glass, privacy toilet door with 1/2" low iron acid etch finish, custom designed Italian glass tile, chandeliers and pendants and Toto's "do everything under the sun" electronic toilet with remote.
Photos by: Kerry W. Taylor
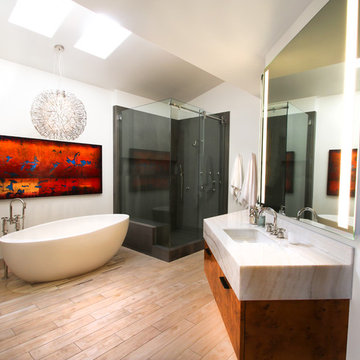
Réalisation d'une grande salle de bain principale design en bois clair avec un placard à porte plane, une baignoire indépendante, une douche d'angle, un carrelage gris, des carreaux de porcelaine, un mur blanc, un sol en carrelage de porcelaine, un lavabo encastré, un plan de toilette en onyx, un sol beige, une cabine de douche à porte coulissante et un plan de toilette blanc.
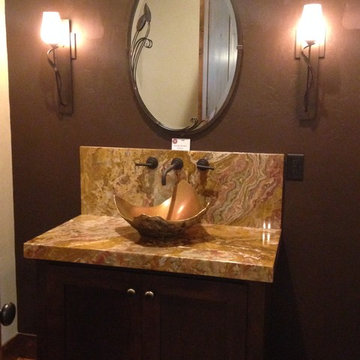
Jordan Beckett and Steven W. Johnson Construction, Inc.
Inspiration pour une grande salle d'eau craftsman avec WC suspendus, un mur marron, parquet clair, une vasque et un plan de toilette en onyx.
Inspiration pour une grande salle d'eau craftsman avec WC suspendus, un mur marron, parquet clair, une vasque et un plan de toilette en onyx.
Idées déco de grandes salles de bain avec un plan de toilette en onyx
12