Idées déco de grandes salles de bain avec un plan de toilette marron
Trier par :
Budget
Trier par:Populaires du jour
1 - 20 sur 2 743 photos
1 sur 3
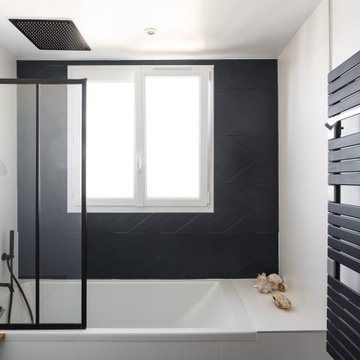
Transformer la maison où l'on a grandi
Voilà un projet de rénovation un peu particulier. Il nous a été confié par Cyril qui a grandi avec sa famille dans ce joli 50 m².
Aujourd'hui, ce bien lui appartient et il souhaitait se le réapproprier en rénovant chaque pièce. Coup de cœur pour la cuisine ouverte et sa petite verrière et la salle de bain black & white

Cette image montre une grande salle de bain principale design en bois clair avec un placard à porte plane, une baignoire indépendante, une douche d'angle, un mur noir, un sol en carrelage de céramique, un plan vasque, un plan de toilette en bois, un sol gris, aucune cabine et un plan de toilette marron.

Master bathroom with marble floor, shower and counter. Custom vanities and storage cabinets, decorative round window and steam shower. Flush shower entry for easy access.
Pete Weigley

A basement bathroom for a teen boy was custom made to his personal aesthetic. a floating vanity gives more space for a matt underneath and makes the room feel even bigger. a shower with black hardware and fixtures is a dramatic look. The wood tones of the vanity warm up the dark fixtures and tiles.

Idées déco pour une grande salle de bain principale rétro en bois brun avec un placard à porte plane, une douche double, WC à poser, un carrelage blanc, des carreaux de céramique, un mur blanc, sol en béton ciré, une vasque, un plan de toilette en bois, un sol bleu, une cabine de douche à porte battante, un plan de toilette marron, une niche, meuble double vasque et un plafond voûté.

Sube Interiorismo www.subeinteriorismo.com
Fotografía Biderbost Photo
Aménagement d'une grande douche en alcôve principale classique avec des portes de placard blanches, une baignoire en alcôve, WC suspendus, un carrelage beige, des carreaux de porcelaine, un mur bleu, sol en stratifié, un lavabo posé, un plan de toilette en quartz modifié, un sol beige, une cabine de douche à porte coulissante, un plan de toilette marron, meuble simple vasque, du papier peint et un placard à porte plane.
Aménagement d'une grande douche en alcôve principale classique avec des portes de placard blanches, une baignoire en alcôve, WC suspendus, un carrelage beige, des carreaux de porcelaine, un mur bleu, sol en stratifié, un lavabo posé, un plan de toilette en quartz modifié, un sol beige, une cabine de douche à porte coulissante, un plan de toilette marron, meuble simple vasque, du papier peint et un placard à porte plane.
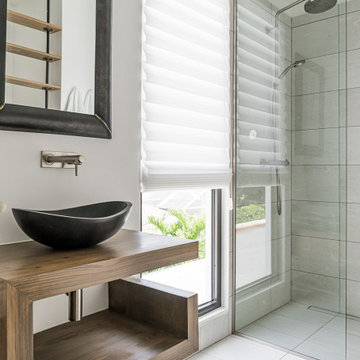
Idées déco pour une grande salle d'eau contemporaine avec des carreaux de céramique, un mur blanc, un sol en carrelage de céramique, un sol blanc, un plan de toilette marron, meuble simple vasque et meuble-lavabo encastré.

Exemple d'une grande salle de bain principale scandinave avec un placard en trompe-l'oeil, des portes de placard blanches, une douche à l'italienne, WC à poser, un carrelage noir et blanc, des carreaux de céramique, un mur gris, un sol en carrelage de céramique, une vasque, un plan de toilette en bois, un sol noir, une cabine de douche avec un rideau et un plan de toilette marron.
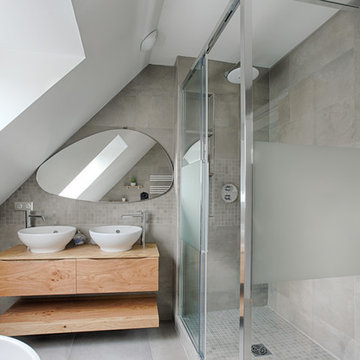
DGP Didier GUILLOT Photographe
Idée de décoration pour une grande salle de bain minimaliste en bois clair avec un placard à porte plane, une douche à l'italienne, un carrelage gris, un mur gris, un lavabo posé, un plan de toilette en bois, un sol gris, une cabine de douche à porte coulissante et un plan de toilette marron.
Idée de décoration pour une grande salle de bain minimaliste en bois clair avec un placard à porte plane, une douche à l'italienne, un carrelage gris, un mur gris, un lavabo posé, un plan de toilette en bois, un sol gris, une cabine de douche à porte coulissante et un plan de toilette marron.

INT2 architecture
Idée de décoration pour une grande salle de bain principale nordique en bois brun avec une baignoire indépendante, un mur vert, carreaux de ciment au sol, une vasque, un plan de toilette en bois, un sol multicolore, un carrelage gris, des carreaux de porcelaine, un placard à porte plane et un plan de toilette marron.
Idée de décoration pour une grande salle de bain principale nordique en bois brun avec une baignoire indépendante, un mur vert, carreaux de ciment au sol, une vasque, un plan de toilette en bois, un sol multicolore, un carrelage gris, des carreaux de porcelaine, un placard à porte plane et un plan de toilette marron.
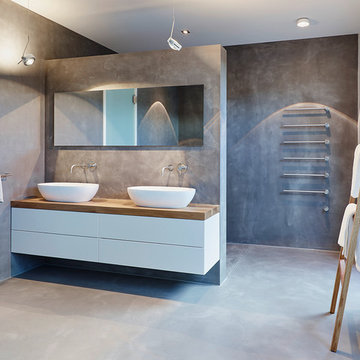
honeyandspice
Aménagement d'une grande salle de bain principale contemporaine avec un placard à porte plane, des portes de placard blanches, un mur gris, sol en béton ciré, une vasque, un plan de toilette en bois, une douche à l'italienne et un plan de toilette marron.
Aménagement d'une grande salle de bain principale contemporaine avec un placard à porte plane, des portes de placard blanches, un mur gris, sol en béton ciré, une vasque, un plan de toilette en bois, une douche à l'italienne et un plan de toilette marron.
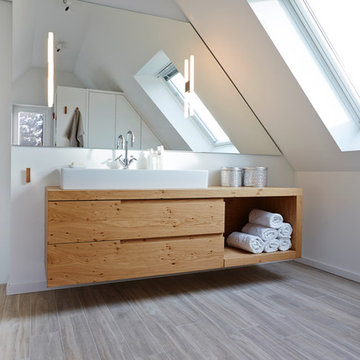
Foto: Johannes Rascher
Idée de décoration pour une grande salle de bain principale design en bois brun avec une vasque, un mur blanc, parquet clair, un placard sans porte, un plan de toilette en bois et un plan de toilette marron.
Idée de décoration pour une grande salle de bain principale design en bois brun avec une vasque, un mur blanc, parquet clair, un placard sans porte, un plan de toilette en bois et un plan de toilette marron.
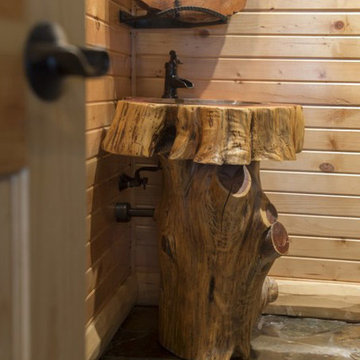
For more info on this home such as prices, floor plan, go to www.goldeneagleloghomes.com
Cette image montre une grande salle d'eau chalet en bois brun avec un mur marron, un sol en ardoise, un lavabo posé, un plan de toilette en bois, un sol marron et un plan de toilette marron.
Cette image montre une grande salle d'eau chalet en bois brun avec un mur marron, un sol en ardoise, un lavabo posé, un plan de toilette en bois, un sol marron et un plan de toilette marron.
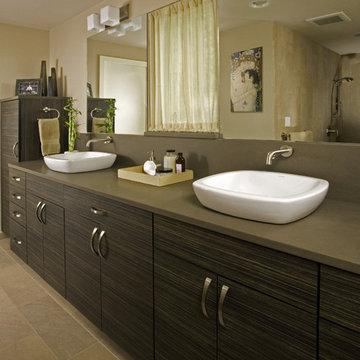
Aménagement d'une grande salle de bain principale moderne en bois foncé avec une vasque, un placard à porte plane, une baignoire posée, WC séparés, un carrelage beige, des carreaux de porcelaine, un mur marron, un sol en carrelage de porcelaine, un plan de toilette en quartz modifié et un plan de toilette marron.

This large bathroom is a modern luxury with stand alone bathtub and frameless glass shower.
Call GoodFellas Construction for a free estimate!
GoodFellasConstruction.com

Welcome to the Grove Street Master Bathroom Wellness Retreat. We designed this bathroom with the Lotus being the center of the design. This is our Dark Bronze finish with coordinating light, with a customized Engineered Quartz Benchtop. It also features a curbless design and shelving behind the feature wall. If you'd like to know more check out our website www.hollspa.com.
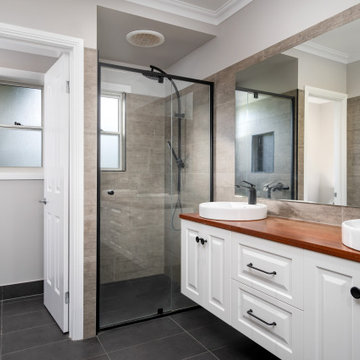
Idées déco pour une grande salle de bain classique avec un placard avec porte à panneau surélevé, des portes de placard blanches, un carrelage gris, un mur gris, une vasque, un plan de toilette en bois, un sol noir, une cabine de douche à porte battante, un plan de toilette marron, meuble double vasque et meuble-lavabo suspendu.

This stunning master bath remodel is a place of peace and solitude from the soft muted hues of white, gray and blue to the luxurious deep soaking tub and shower area with a combination of multiple shower heads and body jets. The frameless glass shower enclosure furthers the open feel of the room, and showcases the shower’s glittering mosaic marble and polished nickel fixtures. The separate custom vanities, elegant fixtures and dramatic crystal chandelier give the room plenty of sparkle.

Bill Worley
Cette image montre une grande douche en alcôve principale traditionnelle avec un placard à porte shaker, des portes de placard blanches, une baignoire encastrée, WC à poser, un carrelage gris, des carreaux de porcelaine, un mur vert, un sol en carrelage de porcelaine, un lavabo encastré, un plan de toilette en granite, un sol gris, une cabine de douche à porte battante et un plan de toilette marron.
Cette image montre une grande douche en alcôve principale traditionnelle avec un placard à porte shaker, des portes de placard blanches, une baignoire encastrée, WC à poser, un carrelage gris, des carreaux de porcelaine, un mur vert, un sol en carrelage de porcelaine, un lavabo encastré, un plan de toilette en granite, un sol gris, une cabine de douche à porte battante et un plan de toilette marron.

The SUMMIT, is Beechwood Homes newest display home at Craigburn Farm. This masterpiece showcases our commitment to design, quality and originality. The Summit is the epitome of luxury. From the general layout down to the tiniest finish detail, every element is flawless.
Specifically, the Summit highlights the importance of atmosphere in creating a family home. The theme throughout is warm and inviting, combining abundant natural light with soothing timber accents and an earthy palette. The stunning window design is one of the true heroes of this property, helping to break down the barrier of indoor and outdoor. An open plan kitchen and family area are essential features of a cohesive and fluid home environment.
Adoring this Ensuite displayed in "The Summit" by Beechwood Homes. There is nothing classier than the combination of delicate timber and concrete beauty.
The perfect outdoor area for entertaining friends and family. The indoor space is connected to the outdoor area making the space feel open - perfect for extending the space!
The Summit makes the most of state of the art automation technology. An electronic interface controls the home theatre systems, as well as the impressive lighting display which comes to life at night. Modern, sleek and spacious, this home uniquely combines convenient functionality and visual appeal.
The Summit is ideal for those clients who may be struggling to visualise the end product from looking at initial designs. This property encapsulates all of the senses for a complete experience. Appreciate the aesthetic features, feel the textures, and imagine yourself living in a home like this.
Tiles by Italia Ceramics!
Visit Beechwood Homes - Display Home "The Summit"
54 FERGUSSON AVENUE,
CRAIGBURN FARM
Opening Times Sat & Sun 1pm – 4:30pm
Idées déco de grandes salles de bain avec un plan de toilette marron
1