Idées déco de grandes salles de bain avec un sol en bois brun
Trier par :
Budget
Trier par:Populaires du jour
21 - 40 sur 3 746 photos
1 sur 3

Marcell Puzsar, Brightroom Photography
Idées déco pour une grande salle de bain principale industrielle avec un placard avec porte à panneau encastré, des portes de placard grises, une baignoire indépendante, une douche d'angle, WC séparés, un carrelage gris, des carreaux de céramique, un mur blanc, un sol en bois brun, un lavabo posé et un plan de toilette en stratifié.
Idées déco pour une grande salle de bain principale industrielle avec un placard avec porte à panneau encastré, des portes de placard grises, une baignoire indépendante, une douche d'angle, WC séparés, un carrelage gris, des carreaux de céramique, un mur blanc, un sol en bois brun, un lavabo posé et un plan de toilette en stratifié.
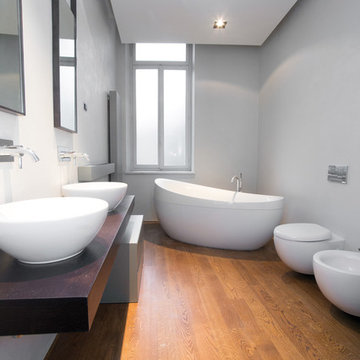
Idées déco pour une grande salle de bain principale contemporaine avec une baignoire indépendante, WC suspendus, un mur gris, un sol en bois brun, une vasque, un plan de toilette en bois et un plan de toilette marron.
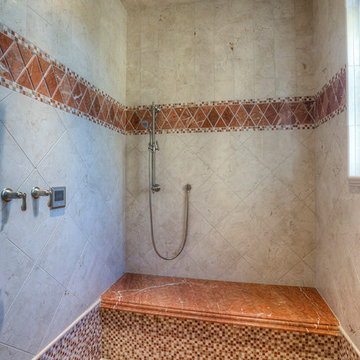
Walk-in shower with built-in shower bench and custom tile pieces.
Cette photo montre une grande salle de bain principale chic en bois clair avec un placard à porte plane, une baignoire en alcôve, un carrelage blanc, des carreaux de porcelaine, un mur blanc, un sol en bois brun, un lavabo posé et un plan de toilette en carrelage.
Cette photo montre une grande salle de bain principale chic en bois clair avec un placard à porte plane, une baignoire en alcôve, un carrelage blanc, des carreaux de porcelaine, un mur blanc, un sol en bois brun, un lavabo posé et un plan de toilette en carrelage.
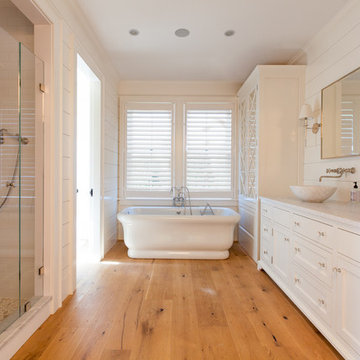
Nantucket Architectural Photography
Exemple d'une grande douche en alcôve principale bord de mer avec une vasque, un placard avec porte à panneau encastré, des portes de placard blanches, un plan de toilette en marbre, une baignoire indépendante, un carrelage blanc, un carrelage métro, un mur blanc et un sol en bois brun.
Exemple d'une grande douche en alcôve principale bord de mer avec une vasque, un placard avec porte à panneau encastré, des portes de placard blanches, un plan de toilette en marbre, une baignoire indépendante, un carrelage blanc, un carrelage métro, un mur blanc et un sol en bois brun.
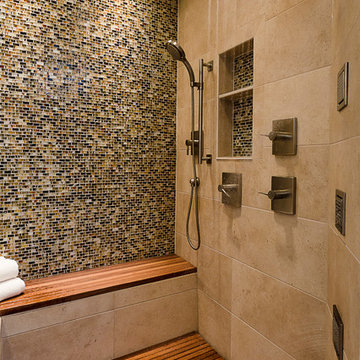
Aménagement d'une grande douche en alcôve principale contemporaine avec un carrelage multicolore, un mur beige, un sol en bois brun, mosaïque, une niche et un banc de douche.
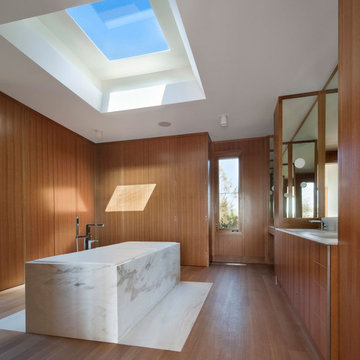
Carole Bates
Cette photo montre une grande salle de bain principale moderne en bois brun avec un placard à porte plane, une baignoire indépendante, un sol en bois brun, un plan de toilette en marbre, un carrelage blanc, un mur marron, un lavabo encastré, un sol marron et un plan de toilette blanc.
Cette photo montre une grande salle de bain principale moderne en bois brun avec un placard à porte plane, une baignoire indépendante, un sol en bois brun, un plan de toilette en marbre, un carrelage blanc, un mur marron, un lavabo encastré, un sol marron et un plan de toilette blanc.

Selected as one of four designers to the prestigious DXV Design Panel to design a space for their 2018-2020 national ad campaign || Inspired by 21st Century black & white architectural/interior photography, in collaboration with DXV, we created a healing space where light and shadow could dance throughout the day and night to reveal stunning shapes and shadows. With retractable clear skylights and frame-less windows that slice through strong architectural planes, a seemingly static white space becomes a dramatic yet serene hypnotic playground; igniting a new relationship with the sun and moon each day by harnessing their energy and color story. Seamlessly installed earthy toned teak reclaimed plank floors provide a durable grounded flow from bath to shower to lounge. The juxtaposition of vertical and horizontal layers of neutral lines, bold shapes and organic materials, inspires a relaxing, exciting, restorative daily destination.
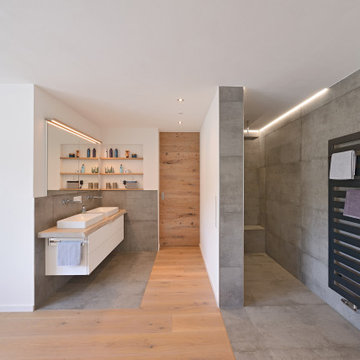
Die Verlegung des Büros in das Dachgeschoss machte Platz für einen großzügigen Ankleidebereich im Badezimmer: Großzügig viel Stauraum hinter übergroßen Schiebetüren und in zwei Sideboards davor. Das Bad geht direkt in die Ankleide über, lediglich das WC ist in einem separatem Raum untergebracht.
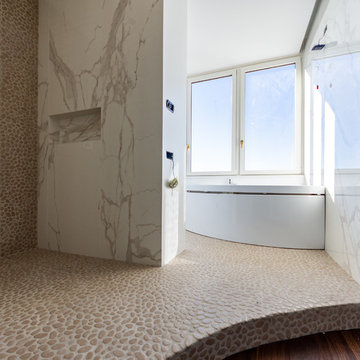
work in progress
Bagno padronale con vasca in veranda.
Cette image montre une grande salle de bain design avec un placard à porte plane, des portes de placard blanches, un bain bouillonnant, WC suspendus, un carrelage blanc, des carreaux de porcelaine, un mur blanc, un sol en bois brun, une vasque, un plan de toilette en bois, un sol marron, une cabine de douche à porte coulissante et un plan de toilette marron.
Cette image montre une grande salle de bain design avec un placard à porte plane, des portes de placard blanches, un bain bouillonnant, WC suspendus, un carrelage blanc, des carreaux de porcelaine, un mur blanc, un sol en bois brun, une vasque, un plan de toilette en bois, un sol marron, une cabine de douche à porte coulissante et un plan de toilette marron.

Large walkin shower with soaking tub and secure view of the property. HVAC is 10" Irrigation pipe
Photo Credit D.E Grabenstein
Exemple d'une grande salle de bain principale montagne avec un placard en trompe-l'oeil, des portes de placard blanches, une baignoire indépendante, une douche ouverte, WC séparés, un carrelage beige, un carrelage de pierre, un mur beige, un sol en bois brun, une vasque, un plan de toilette en bois, un sol marron, aucune cabine et un plan de toilette beige.
Exemple d'une grande salle de bain principale montagne avec un placard en trompe-l'oeil, des portes de placard blanches, une baignoire indépendante, une douche ouverte, WC séparés, un carrelage beige, un carrelage de pierre, un mur beige, un sol en bois brun, une vasque, un plan de toilette en bois, un sol marron, aucune cabine et un plan de toilette beige.

Benedict Canyon Beverly Hills luxury home spa style primary bathroom. Photo by William MacCollum.
Réalisation d'une grande salle de bain principale et blanche et bois minimaliste avec un placard en trompe-l'oeil, des portes de placard marrons, une baignoire indépendante, une douche d'angle, un mur multicolore, un sol en bois brun, un lavabo suspendu, un sol marron, une cabine de douche à porte battante, un plan de toilette blanc, meuble double vasque, meuble-lavabo suspendu et un plafond décaissé.
Réalisation d'une grande salle de bain principale et blanche et bois minimaliste avec un placard en trompe-l'oeil, des portes de placard marrons, une baignoire indépendante, une douche d'angle, un mur multicolore, un sol en bois brun, un lavabo suspendu, un sol marron, une cabine de douche à porte battante, un plan de toilette blanc, meuble double vasque, meuble-lavabo suspendu et un plafond décaissé.
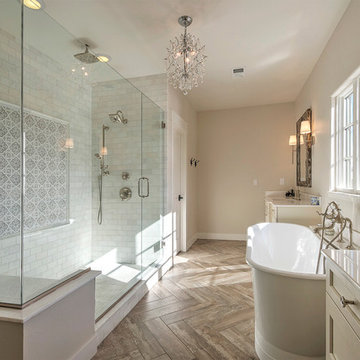
Idée de décoration pour une grande douche en alcôve principale tradition avec un placard avec porte à panneau encastré, des portes de placard blanches, une baignoire indépendante, un carrelage gris, un carrelage blanc, un carrelage métro, un mur beige, un sol en bois brun, un plan de toilette en quartz, un sol marron et une cabine de douche à porte battante.
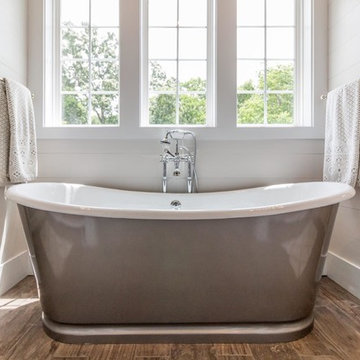
'The Newminster' 68" Cast Iron French Bateau Tub Package (without burnishing marks)
Cette photo montre une grande salle de bain principale chic avec un placard à porte shaker, des portes de placard blanches, une baignoire indépendante, un mur blanc, un sol en bois brun et un sol marron.
Cette photo montre une grande salle de bain principale chic avec un placard à porte shaker, des portes de placard blanches, une baignoire indépendante, un mur blanc, un sol en bois brun et un sol marron.
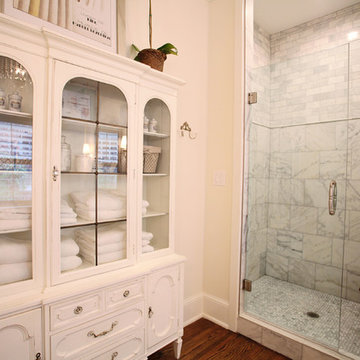
Oasis Photography
Aménagement d'une grande salle de bain principale classique avec des portes de placard blanches, un mur blanc et un sol en bois brun.
Aménagement d'une grande salle de bain principale classique avec des portes de placard blanches, un mur blanc et un sol en bois brun.
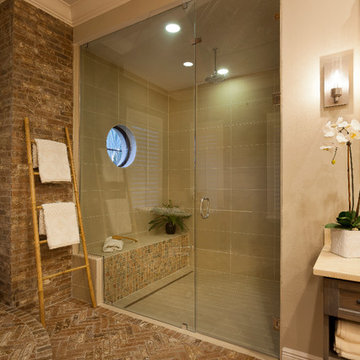
Gene Pollux | Pollux Photography
Idée de décoration pour une grande salle de bain principale champêtre avec un placard à porte plane, des portes de placard grises, un plan de toilette en granite, une baignoire indépendante, une douche double, un carrelage beige, un carrelage de pierre, un mur beige et un sol en bois brun.
Idée de décoration pour une grande salle de bain principale champêtre avec un placard à porte plane, des portes de placard grises, un plan de toilette en granite, une baignoire indépendante, une douche double, un carrelage beige, un carrelage de pierre, un mur beige et un sol en bois brun.
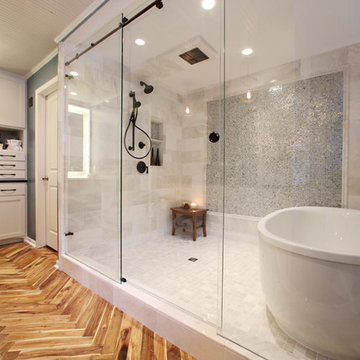
Elegance Plyquet Acacia Blonde Herringbone as Featured on HGTV Bath Crashers
Inspiration pour une grande douche en alcôve principale design avec un placard à porte shaker, des portes de placard blanches, une baignoire indépendante, un carrelage beige, des carreaux de céramique, un mur bleu, un sol en bois brun, un lavabo encastré, un sol marron et une cabine de douche à porte coulissante.
Inspiration pour une grande douche en alcôve principale design avec un placard à porte shaker, des portes de placard blanches, une baignoire indépendante, un carrelage beige, des carreaux de céramique, un mur bleu, un sol en bois brun, un lavabo encastré, un sol marron et une cabine de douche à porte coulissante.
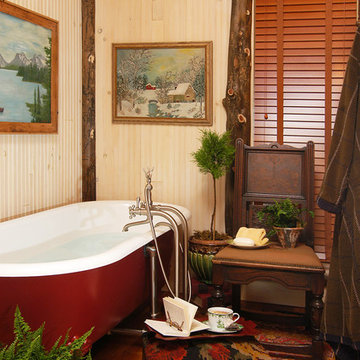
High in the Blue Ridge Mountains of North Carolina, this majestic lodge was custom designed by MossCreek to provide rustic elegant living for the extended family of our clients. Featuring four spacious master suites, a massive great room with floor-to-ceiling windows, expansive porches, and a large family room with built-in bar, the home incorporates numerous spaces for sharing good times.
Unique to this design is a large wrap-around porch on the main level, and four large distinct and private balconies on the upper level. This provides outdoor living for each of the four master suites.
We hope you enjoy viewing the photos of this beautiful home custom designed by MossCreek.
Photo by Todd Bush
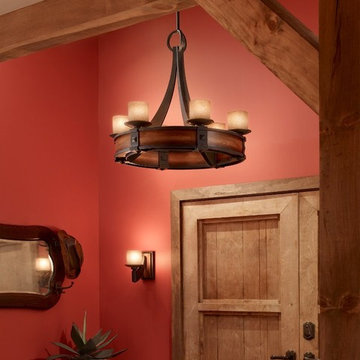
Exemple d'une grande salle de bain principale nature avec une grande vasque, un placard à porte vitrée, des portes de placard grises, une baignoire d'angle, une douche d'angle, WC à poser, un carrelage gris, mosaïque, un mur rouge et un sol en bois brun.
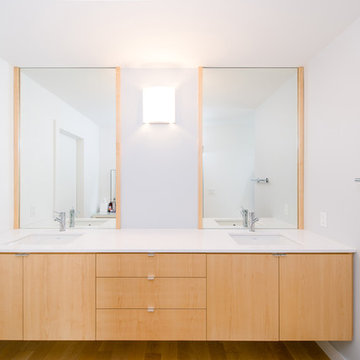
A cantilevered vanity with quartz top provides storage, with custom wood-framed mirrors to create a sense of verticality and increased height.
Jimmy Cheng Photography
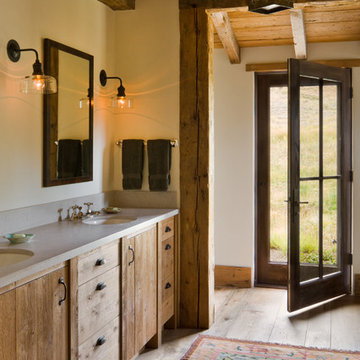
Aménagement d'une grande salle de bain montagne en bois brun avec un lavabo encastré, un placard à porte plane, un mur blanc et un sol en bois brun.
Idées déco de grandes salles de bain avec un sol en bois brun
2