Idées déco de grandes salles de bain avec un sol en carrelage de céramique
Trier par :
Budget
Trier par:Populaires du jour
21 - 40 sur 39 230 photos
1 sur 3

Gorgeous new master bath!
Cette photo montre une grande salle de bain principale chic avec un placard avec porte à panneau encastré, des portes de placard blanches, un carrelage gris, des carreaux de porcelaine, un plan de toilette en surface solide, un plan de toilette gris, une douche d'angle, WC séparés, un mur gris, un sol en carrelage de céramique, un lavabo encastré, un sol gris et une cabine de douche à porte battante.
Cette photo montre une grande salle de bain principale chic avec un placard avec porte à panneau encastré, des portes de placard blanches, un carrelage gris, des carreaux de porcelaine, un plan de toilette en surface solide, un plan de toilette gris, une douche d'angle, WC séparés, un mur gris, un sol en carrelage de céramique, un lavabo encastré, un sol gris et une cabine de douche à porte battante.
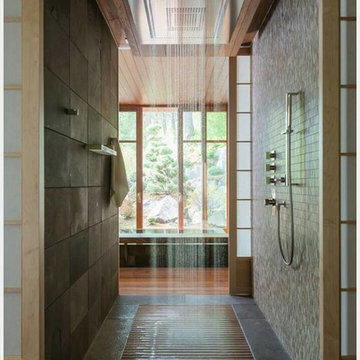
Rainfall Shower
Wedi Waterproof Shower Systems offer reliable, cost-efficient solutions for constructing 100 % waterproof and mold proof showers.
These systems are easy to install and open up a whole new world of design possibilities for showers, wet areas and baths.
Wedi shower systems blend the traditional values of design flexibility and robustness while offering the added benefits that come with state of the art material and manufacturing technologies.
Used in combination with Wedi Building Panels on walls, our shower bases offer an excellent alternative to traditional installation methods.
No more pre-sloping, pan liner cracks or membrane pin holes, clogged drain weep holes and mold growth.
Plus, reduce the traditional installation time and down times for a full shower floor preparation for tiling.
Ironwood Renovation LLC is a Certified Installer for Wedi waterproof shower systems in Snohomish, WA

Red Ranch Studio photography
Idées déco pour une grande salle de bain principale contemporaine en bois vieilli avec une baignoire en alcôve, WC séparés, un mur gris, un sol en carrelage de céramique, un carrelage blanc, une vasque, aucune cabine, un espace douche bain, un carrelage métro, un plan de toilette en surface solide, un sol gris et un placard à porte plane.
Idées déco pour une grande salle de bain principale contemporaine en bois vieilli avec une baignoire en alcôve, WC séparés, un mur gris, un sol en carrelage de céramique, un carrelage blanc, une vasque, aucune cabine, un espace douche bain, un carrelage métro, un plan de toilette en surface solide, un sol gris et un placard à porte plane.
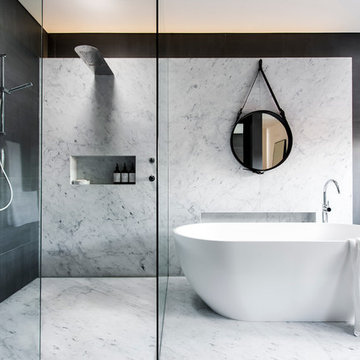
Image by Nicole England Styling & Design by Minosa
This amazing bathroom space was created in a disused room off the main bedroom, a blank canvas to create a stunning understated bathroom for this Eastern suburbs home. We think you will agree this is one elegant modern bathroom

Peter Rymwid
Cette image montre une grande douche en alcôve principale traditionnelle avec un lavabo encastré, un placard avec porte à panneau encastré, des portes de placard blanches, WC séparés, un carrelage bleu, des carreaux en allumettes, un plan de toilette en marbre, un mur blanc, un sol en carrelage de céramique et un plan de toilette blanc.
Cette image montre une grande douche en alcôve principale traditionnelle avec un lavabo encastré, un placard avec porte à panneau encastré, des portes de placard blanches, WC séparés, un carrelage bleu, des carreaux en allumettes, un plan de toilette en marbre, un mur blanc, un sol en carrelage de céramique et un plan de toilette blanc.

Réalisation d'une grande douche en alcôve principale design avec un lavabo intégré, un placard à porte plane, des portes de placard blanches, un mur blanc, WC suspendus, un carrelage blanc, des carreaux de porcelaine, un sol en carrelage de céramique, un plan de toilette en quartz modifié, un sol beige, une cabine de douche à porte battante et un plan de toilette blanc.

Inspiration pour une grande salle de bain principale design en bois foncé avec une vasque, un placard à porte plane, un carrelage beige, mosaïque, un mur multicolore, un plan de toilette en surface solide, une douche d'angle, WC séparés, un sol en carrelage de céramique, un sol beige et une cabine de douche à porte battante.

Masterpiece Retreat: The Master Bathroom
The master bathroom embodies the epitome of tranquility. Luxe gold fixtures complement the double vanity mirrors, trimmed in a warm Gilded" finish, their elongated rectangular shapes softened by rounded edges. The vanity, painted in a “Slate" hue, offers ample storage and features two undermount sinks atop a Polarstone Pure Opal countertop. Materika sand matte floor tiles provide a soothing foundation, while Dolomite shower walls and a Starphire glass half shower door create a seamless, light-filled space.

DDInteriors provide the the cabinetry detail & design for all of our projects. With the right colour combination, subtle & unique detail a room can & should come into its own, every detail is considered & clever creative storage is a priority.
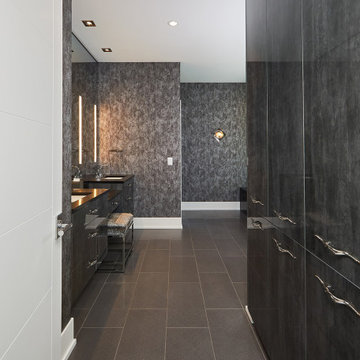
Dark countertops, flooring, wallpaper, tile and the modern Mode door style in Luxe Metallo high-shine finish from Grabill cabinets make this hers bathroom dark, moody and glamourous.

Inspiration pour une grande salle de bain principale minimaliste avec un placard à porte plane, des portes de placard blanches, une baignoire indépendante, une douche d'angle, WC à poser, un carrelage gris, du carrelage en marbre, un mur gris, un sol en carrelage de céramique, un plan de toilette en quartz, un sol gris, une cabine de douche à porte coulissante, un plan de toilette blanc, un banc de douche et meuble double vasque.

Idée de décoration pour une grande salle de bain principale design avec un placard à porte plane, des portes de placard blanches, une baignoire indépendante, une douche, un carrelage gris, un carrelage de pierre, un mur blanc, un sol en carrelage de céramique, un lavabo encastré, un plan de toilette en quartz, un sol gris, une cabine de douche à porte battante, un plan de toilette blanc, meuble double vasque et meuble-lavabo suspendu.

Set within a classic 3 story townhouse in Clifton is this stunning ensuite bath and steam room. The brief called for understated luxury, a space to start the day right or relax after a long day. The space drops down from the master bedroom and had a large chimney breast giving challenges and opportunities to our designer. The result speaks for itself, a truly luxurious space with every need considered. His and hers sinks with a book-matched marble slab backdrop act as a dramatic feature revealed as you come down the steps. The steam room with wrap around bench has a built in sound system for the ultimate in relaxation while the freestanding egg bath, surrounded by atmospheric recess lighting, offers a warming embrace at the end of a long day.

Cette image montre une grande salle de bain principale design avec une baignoire indépendante, un carrelage beige, un sol en carrelage de céramique, aucune cabine, meuble double vasque et meuble-lavabo suspendu.

This guest bathroom includes custom recessed-style cabinetry painted in a dark gray; and a dual vanity designed with the same quartz countertop used in the upstairs bath, open shelving below, and under cabinet lighting. The backsplash is also faux painted and includes two Kohler mirrors with built-in lighting.
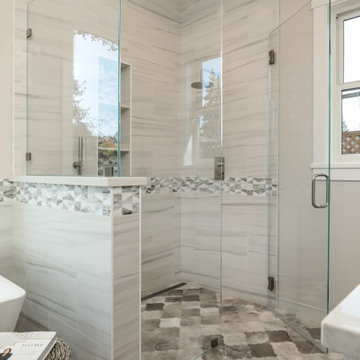
Idée de décoration pour une grande salle de bain principale design avec un placard à porte shaker, des portes de placard blanches, une baignoire indépendante, une douche à l'italienne, WC séparés, un carrelage gris, des carreaux de porcelaine, un mur gris, un sol en carrelage de céramique, un lavabo encastré, un plan de toilette en quartz modifié, un sol gris, une cabine de douche à porte battante, un plan de toilette gris, une niche, meuble double vasque, meuble-lavabo sur pied et boiseries.
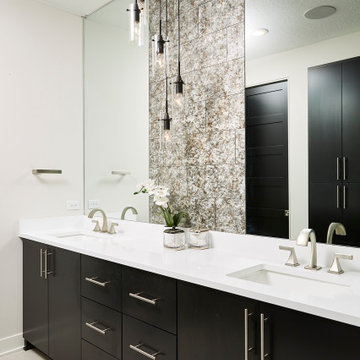
Master Bath
Idée de décoration pour une grande salle de bain principale design avec un placard à porte plane, des portes de placard noires, un carrelage gris, un sol en carrelage de céramique, un lavabo encastré, un plan de toilette en quartz modifié, un sol gris, un plan de toilette blanc, meuble double vasque et meuble-lavabo encastré.
Idée de décoration pour une grande salle de bain principale design avec un placard à porte plane, des portes de placard noires, un carrelage gris, un sol en carrelage de céramique, un lavabo encastré, un plan de toilette en quartz modifié, un sol gris, un plan de toilette blanc, meuble double vasque et meuble-lavabo encastré.

Lower level custom bath cabinets.
Exemple d'une grande salle d'eau bord de mer en bois clair avec un placard à porte plane, un mur gris, un sol en carrelage de céramique, un lavabo encastré, un plan de toilette en quartz modifié, un sol multicolore, un plan de toilette blanc, meuble simple vasque et meuble-lavabo encastré.
Exemple d'une grande salle d'eau bord de mer en bois clair avec un placard à porte plane, un mur gris, un sol en carrelage de céramique, un lavabo encastré, un plan de toilette en quartz modifié, un sol multicolore, un plan de toilette blanc, meuble simple vasque et meuble-lavabo encastré.

This project was not only full of many bathrooms but also many different aesthetics. The goals were fourfold, create a new master suite, update the basement bath, add a new powder bath and my favorite, make them all completely different aesthetics.
Primary Bath-This was originally a small 60SF full bath sandwiched in between closets and walls of built-in cabinetry that blossomed into a 130SF, five-piece primary suite. This room was to be focused on a transitional aesthetic that would be adorned with Calcutta gold marble, gold fixtures and matte black geometric tile arrangements.
Powder Bath-A new addition to the home leans more on the traditional side of the transitional movement using moody blues and greens accented with brass. A fun play was the asymmetry of the 3-light sconce brings the aesthetic more to the modern side of transitional. My favorite element in the space, however, is the green, pink black and white deco tile on the floor whose colors are reflected in the details of the Australian wallpaper.
Hall Bath-Looking to touch on the home's 70's roots, we went for a mid-mod fresh update. Black Calcutta floors, linear-stacked porcelain tile, mixed woods and strong black and white accents. The green tile may be the star but the matte white ribbed tiles in the shower and behind the vanity are the true unsung heroes.
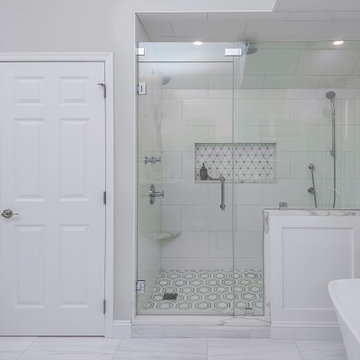
This modern bathroom design in Cohasset is a striking, stylish room with a Tedd Wood Luxury Line Cabinetry Monticello door style vanity in a vibrant blue finish with black glaze that includes both open and closed storage. The cabinet finish is beautifully contrasted by an Alleanza Calacatta Bettogli polished countertop, with the sills, built in shower bench and back splash all using the same material supplied by Boston Bluestone. Atlas Hardwares Elizabeth Collection in warm brass is the perfect hardware to complement the blue cabinetry in this vibrant bathroom remodel, along with the Kate & Laurel Minuette 24 x 36 mirror in gold and Mitzi Anya wall sconces in brass. The vanity space includes two Kohler Archer undermount sinks with Grohe Atrio collection faucets. The freestanding Victoria + Albert Trivento bathtub pairs with a Grohe Atrio floor mounted tub faucet. The tub area includes a custom designed archway and recessed shelves that make this a stunning focal point in the bathroom design. The custom alcove shower enclosure includes a built in bench, corner shelves, and accent tiled niche, along with Grohe standard and handheld showerheads. The tile selections from MSI are both a practical and stylish element of this design with Dymo Stripe White 12 x 24 glossy tile on the shower walls, Bianco Dolomite Pinwheel polished tile for the niche, and Georama Grigio polished tile for the shower floor. The bathroom floor is Bianco Dolomite 12 x 24 polished tile. Every element of this bathroom design works together to create a stunning, vibrant space.
Idées déco de grandes salles de bain avec un sol en carrelage de céramique
2