Idées déco de grandes salles de bain avec un sol en carrelage imitation parquet
Trier par :
Budget
Trier par:Populaires du jour
101 - 120 sur 578 photos
1 sur 3
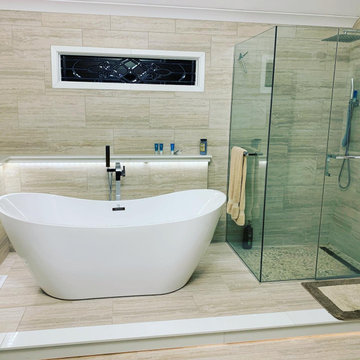
Idée de décoration pour une grande salle de bain principale minimaliste avec une baignoire indépendante, un espace douche bain, un carrelage beige, un mur beige, un sol en carrelage imitation parquet, une cabine de douche à porte battante et un plafond voûté.
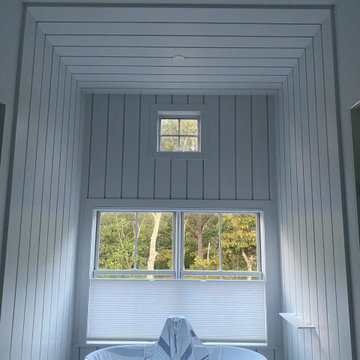
Vertical shiplap paneling, create clean lines, and elevate ceilings
Idée de décoration pour une grande salle de bain principale minimaliste en bois avec un placard à porte shaker, des portes de placard blanches, une baignoire indépendante, une douche, WC à poser, un carrelage blanc, des carreaux de porcelaine, un mur gris, un sol en carrelage imitation parquet, un lavabo encastré, un plan de toilette en quartz, un sol gris, une cabine de douche à porte battante, un plan de toilette blanc, un banc de douche, meuble double vasque, meuble-lavabo suspendu et un plafond en bois.
Idée de décoration pour une grande salle de bain principale minimaliste en bois avec un placard à porte shaker, des portes de placard blanches, une baignoire indépendante, une douche, WC à poser, un carrelage blanc, des carreaux de porcelaine, un mur gris, un sol en carrelage imitation parquet, un lavabo encastré, un plan de toilette en quartz, un sol gris, une cabine de douche à porte battante, un plan de toilette blanc, un banc de douche, meuble double vasque, meuble-lavabo suspendu et un plafond en bois.
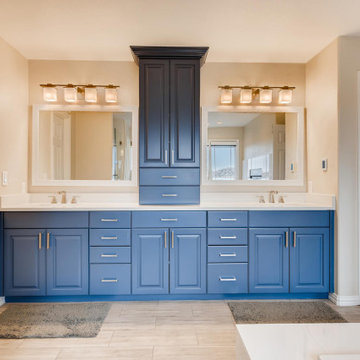
A tower cabinet was added on the navy painted vanity to maximize storage and enhance the design. A new quartz countertop updates the space and provides a beautiful contrast to the blue.
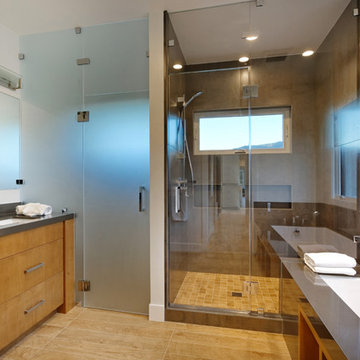
Designers: Revital Kaufman-Meron & Susan Bowen
Photos: LucidPic Photography - Rich Anderson
Staging: Karen Brorsen Staging, LLC
Idée de décoration pour une grande salle de bain principale design avec un placard à porte plane, des portes de placard marrons, une baignoire encastrée, un carrelage marron, un mur blanc, un sol en carrelage imitation parquet, un lavabo encastré, un sol marron, une cabine de douche à porte battante, meuble double vasque et meuble-lavabo sur pied.
Idée de décoration pour une grande salle de bain principale design avec un placard à porte plane, des portes de placard marrons, une baignoire encastrée, un carrelage marron, un mur blanc, un sol en carrelage imitation parquet, un lavabo encastré, un sol marron, une cabine de douche à porte battante, meuble double vasque et meuble-lavabo sur pied.
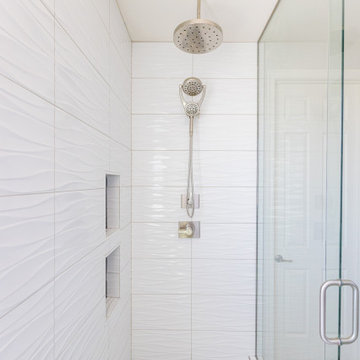
D & R removed the existing shower and tub and extended the size of the shower room. Eliminating the tub opened up this room completely. ? We ran new plumbing to add a rain shower head above. ? Bright white marea tile cover the walls, small gray glass tiles fill the niches with a herringbone layout and small hexagon-shaped stone tiles complete the floor. ☀️ The shower room is separated by a frameless glass wall with a swinging door that brings in natural light. Home Studio gray shaker cabinets and drawers were used for the vanity. Let's take a moment to reflect on the storage space this client gained: 12 drawers and two cabinets!! ? The countertop is white quartz with gray veins from @monterreytile.? All fixtures and hardware, including faucets, lighting, etc., are brushed nickel. ⌷ Lastly, new gray wood-like planks were installed for the flooring.
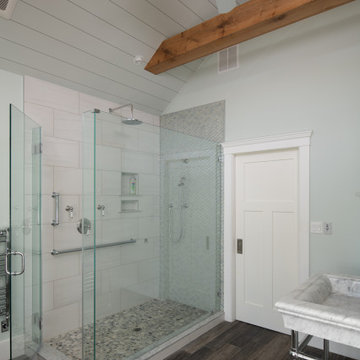
-Master bathroom
-Glass shower surround
-River rock shower floor
-Wood tile floor
-Shaker door
-Exposed wood beams
-Shiplap ceiling
-Ceiling fan
-Marble sink with chrome legs and faucet
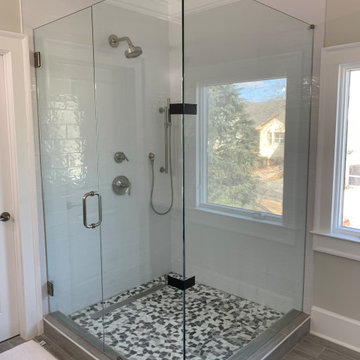
This client wished to remove is dated whirlpool tub completely to make room for a larger shower. We decreased the size of the window to accommodate the large shower. We added a much needed linen cabinet, new vanities and quartz countertops.
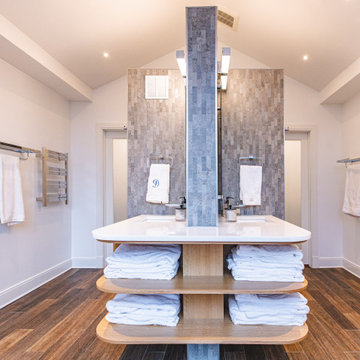
FineCraft Contractors, Inc.
Idées déco pour une grande douche en alcôve principale moderne avec un placard à porte plane, des portes de placard beiges, une baignoire indépendante, un carrelage blanc, un carrelage de pierre, un mur blanc, un sol en carrelage imitation parquet, un lavabo encastré, un plan de toilette en quartz, un sol marron, une cabine de douche à porte battante, un plan de toilette blanc, meuble double vasque, meuble-lavabo suspendu et un plafond voûté.
Idées déco pour une grande douche en alcôve principale moderne avec un placard à porte plane, des portes de placard beiges, une baignoire indépendante, un carrelage blanc, un carrelage de pierre, un mur blanc, un sol en carrelage imitation parquet, un lavabo encastré, un plan de toilette en quartz, un sol marron, une cabine de douche à porte battante, un plan de toilette blanc, meuble double vasque, meuble-lavabo suspendu et un plafond voûté.
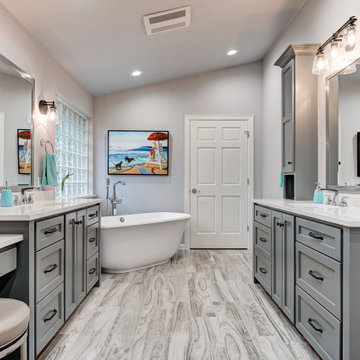
This beautiful, spacious Master Bathroom features pedestal tub, custom built His and Hers vanity with dressing table, 2 linen cabinets, TV feature, walk-in shower with seat, dual controlled shower heads and towel hooks, heated porcelain plank flooring, quartz counter tops, recessed and wall mount lighting and Delta faucets. In a soothing gray palette. Project included updating Master Bedroom and Master Closets,.
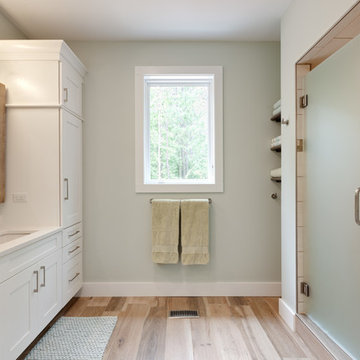
Contemporary White Master Bath
Sacha Griffin, Southern Digital
Aménagement d'une grande douche en alcôve principale contemporaine avec un placard à porte shaker, des portes de placard blanches, un plan de toilette en quartz modifié, une baignoire indépendante, un mur bleu, un sol en carrelage imitation parquet, un lavabo encastré, un sol beige, une cabine de douche à porte battante, un plan de toilette blanc, meuble double vasque et meuble-lavabo encastré.
Aménagement d'une grande douche en alcôve principale contemporaine avec un placard à porte shaker, des portes de placard blanches, un plan de toilette en quartz modifié, une baignoire indépendante, un mur bleu, un sol en carrelage imitation parquet, un lavabo encastré, un sol beige, une cabine de douche à porte battante, un plan de toilette blanc, meuble double vasque et meuble-lavabo encastré.
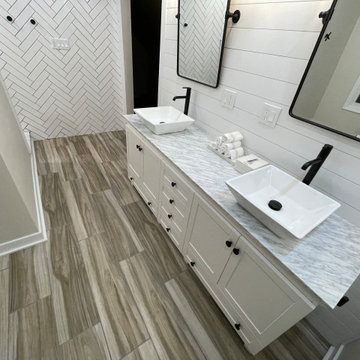
Exemple d'une grande salle de bain principale moderne avec un placard à porte shaker, des portes de placard blanches, un espace douche bain, WC à poser, un carrelage blanc, un carrelage métro, un mur blanc, un sol en carrelage imitation parquet, une vasque, un plan de toilette en marbre, un sol marron, aucune cabine, un plan de toilette gris, meuble double vasque et meuble-lavabo sur pied.
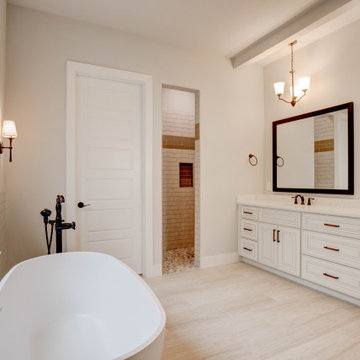
Idées déco pour une grande douche en alcôve principale classique avec un placard avec porte à panneau surélevé, des portes de placard beiges, une baignoire indépendante, un sol en carrelage imitation parquet, un lavabo encastré, un sol beige, aucune cabine, un plan de toilette blanc, meuble double vasque et meuble-lavabo encastré.
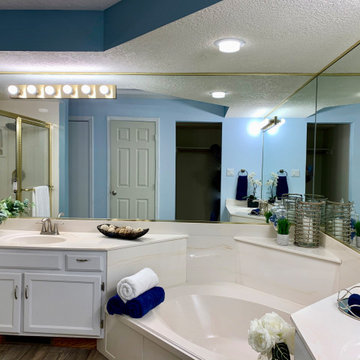
Cette image montre une grande douche en alcôve principale design avec un placard avec porte à panneau encastré, des portes de placard blanches, une baignoire d'angle, un mur bleu, un sol en carrelage imitation parquet, un lavabo intégré, un plan de toilette en surface solide, un sol gris, une cabine de douche à porte battante, un plan de toilette blanc, des toilettes cachées, meuble double vasque et meuble-lavabo encastré.
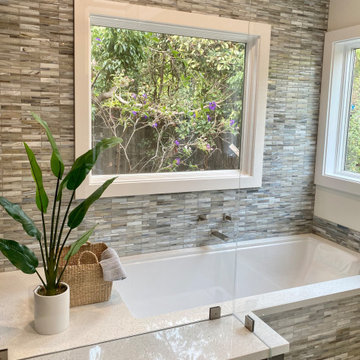
Aménagement d'une grande salle de bain principale contemporaine en bois brun avec un placard à porte plane, une baignoire encastrée, une douche à l'italienne, un carrelage bleu, un mur beige, un sol en carrelage imitation parquet, un lavabo encastré, un plan de toilette en quartz modifié, un sol multicolore, une cabine de douche à porte battante, un plan de toilette blanc, un banc de douche, meuble double vasque et meuble-lavabo suspendu.
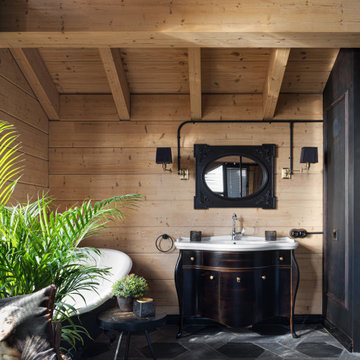
Inspiration pour une grande douche en alcôve principale urbaine en bois avec un placard à porte shaker, des portes de placard noires, une baignoire sur pieds, WC à poser, un carrelage gris, carrelage mural, un mur noir, un sol en carrelage imitation parquet, un lavabo posé, un sol gris, une cabine de douche à porte battante, un plan de toilette blanc, meuble simple vasque, meuble-lavabo sur pied et poutres apparentes.
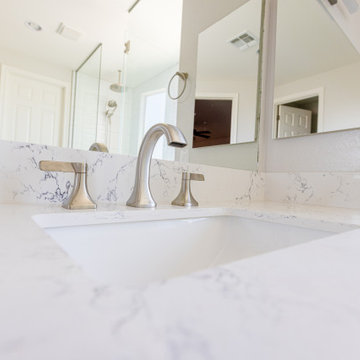
D & R removed the existing shower and tub and extended the size of the shower room. Eliminating the tub opened up this room completely. ? We ran new plumbing to add a rain shower head above. ? Bright white marea tile cover the walls, small gray glass tiles fill the niches with a herringbone layout and small hexagon-shaped stone tiles complete the floor. ☀️ The shower room is separated by a frameless glass wall with a swinging door that brings in natural light. Home Studio gray shaker cabinets and drawers were used for the vanity. Let's take a moment to reflect on the storage space this client gained: 12 drawers and two cabinets!! ? The countertop is white quartz with gray veins from @monterreytile.? All fixtures and hardware, including faucets, lighting, etc., are brushed nickel. ⌷ Lastly, new gray wood-like planks were installed for the flooring.
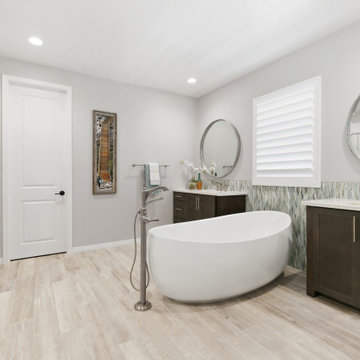
An unfortunate flood in the laundry room created an opportunity to upgrade the master bathroom from builder grade finishes, to custom choices. Taking out the large built in tub, and replacing it with a generous oval soaking tub, opened up the space. We added a tile accent wall to create a back drop for the new tub. New faucets and fixtures in brushed nickel helped update the space. The shower has coordinating crisp white and blue penny tile. The new floor is a grey washed wood looking tile that feels like a beach board walk. The overall feel is clean and modern with a coastal vibe.
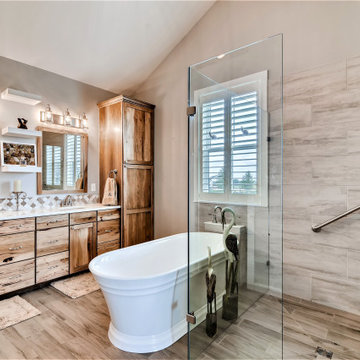
Aménagement d'une grande salle de bain principale campagne en bois brun avec un placard à porte shaker, une baignoire indépendante, une douche à l'italienne, un carrelage gris, un carrelage métro, un mur gris, un sol en carrelage imitation parquet, un lavabo encastré, un plan de toilette en quartz, un sol marron, une cabine de douche à porte battante, un plan de toilette blanc, meuble double vasque, meuble-lavabo encastré et un plafond voûté.
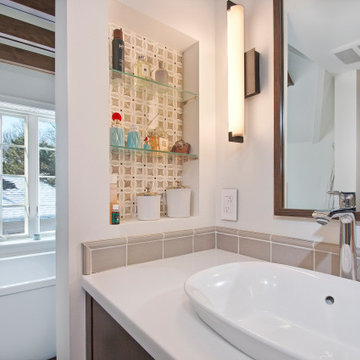
Architecture & Construction Management by: Harmoni Designs, LLC.
New modern Scandinavian and Japanese inspired custom designed master bathroom.
Exemple d'une grande salle de bain principale asiatique en bois foncé avec un placard à porte plane, une baignoire indépendante, WC à poser, un carrelage beige, des carreaux de porcelaine, un mur blanc, un sol en carrelage imitation parquet, une vasque, un plan de toilette en quartz, un sol blanc, un plan de toilette blanc, meuble double vasque, meuble-lavabo suspendu et poutres apparentes.
Exemple d'une grande salle de bain principale asiatique en bois foncé avec un placard à porte plane, une baignoire indépendante, WC à poser, un carrelage beige, des carreaux de porcelaine, un mur blanc, un sol en carrelage imitation parquet, une vasque, un plan de toilette en quartz, un sol blanc, un plan de toilette blanc, meuble double vasque, meuble-lavabo suspendu et poutres apparentes.
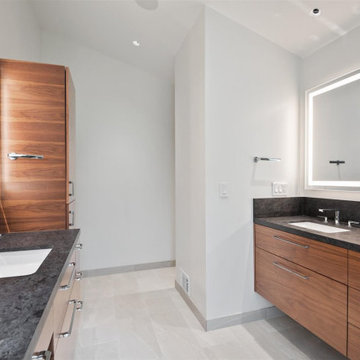
His and Hers Flat-panel dark wood cabinets contrasts with the neutral tile and deep textured countertop. A skylight draws in light and creates a feeling of spaciousness through the glass shower enclosure and a stunning natural stone full height backsplash brings depth to the entire space.
Straight lines, sharp corners, and general minimalism, this masculine bathroom is a cool, intriguing exploration of modern design features.
Idées déco de grandes salles de bain avec un sol en carrelage imitation parquet
6