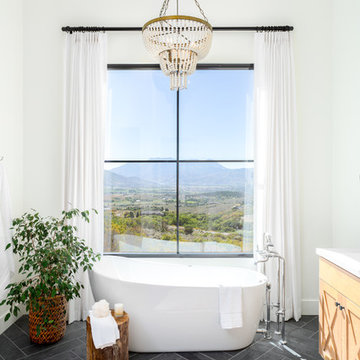Idées déco de grandes salles de bain avec un sol noir
Trier par :
Budget
Trier par:Populaires du jour
101 - 120 sur 4 319 photos
1 sur 3
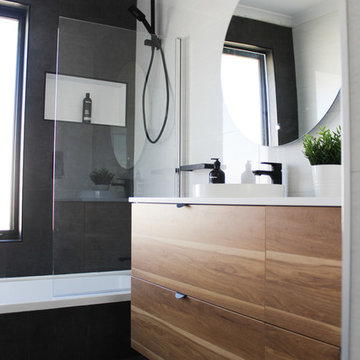
Charcoal Feature Wall, White Walls Dark Floor, Wood Grain Vanity, LED Mirror, Black Tapware White Walls, Shower Niche, Contrast Shower Niche, Wall Hung Vanity, Single Large Vanity, Full Height Tiling, Black Shower Combo

Idées déco pour une grande salle de bain principale industrielle en bois clair avec un placard avec porte à panneau surélevé, une baignoire posée, un espace douche bain, WC à poser, un carrelage noir et blanc, des carreaux de porcelaine, un mur noir, un lavabo posé, un plan de toilette en marbre, un sol noir, une cabine de douche à porte battante, un plan de toilette gris et un sol en carrelage de céramique.
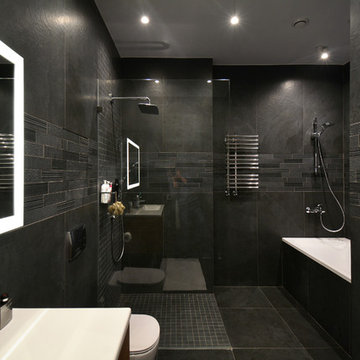
Idée de décoration pour une grande salle d'eau design en bois brun avec un placard à porte plane, une baignoire en alcôve, une douche à l'italienne, WC suspendus, un carrelage noir, des carreaux de porcelaine, un mur noir, un sol en carrelage de porcelaine, un lavabo encastré, un plan de toilette en surface solide, un sol noir, aucune cabine et un plan de toilette blanc.
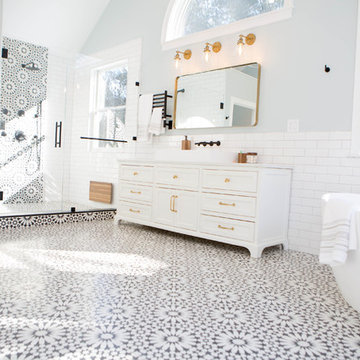
Unique black and white master suite with a vivid Moroccan influence.Bold Cement tiles used for the floor and shower accent give the room energy. Classic 3x9 subway tiles on the walls keep the space feeling light and airy. A mix media of matte black fixtures and satin brass hardware provided a hint of glamour. The clean aesthetic of the white vessel Sinks and freestanding tub balance the space.
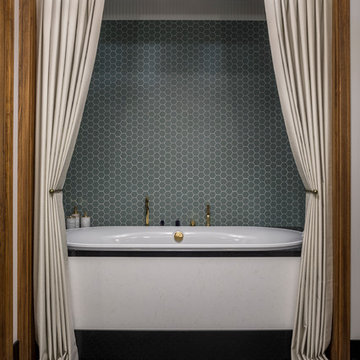
Дизайнер - Татьяна Никитина. Стилист - Мария Мироненко. Фотограф - Евгений Кулибаба.
Inspiration pour une grande salle de bain principale traditionnelle avec un carrelage vert, des carreaux de béton, carreaux de ciment au sol, un sol noir et une baignoire posée.
Inspiration pour une grande salle de bain principale traditionnelle avec un carrelage vert, des carreaux de béton, carreaux de ciment au sol, un sol noir et une baignoire posée.
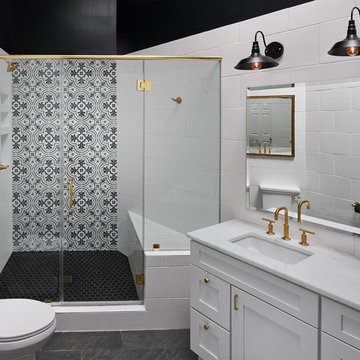
Exemple d'une grande salle d'eau chic avec un placard à porte shaker, des portes de placard blanches, un carrelage blanc, un carrelage noir et blanc, un lavabo encastré, une cabine de douche à porte battante, des carreaux de béton, une douche d'angle, WC séparés, un mur noir, un sol en ardoise, un plan de toilette en marbre et un sol noir.
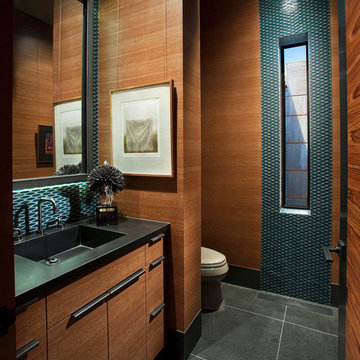
Anita Lang - IMI Design - Scottsdale, AZ
Cette image montre une grande salle d'eau sud-ouest américain en bois brun avec un placard à porte plane, un carrelage bleu, mosaïque, un sol en ardoise, un lavabo posé, un plan de toilette en onyx et un sol noir.
Cette image montre une grande salle d'eau sud-ouest américain en bois brun avec un placard à porte plane, un carrelage bleu, mosaïque, un sol en ardoise, un lavabo posé, un plan de toilette en onyx et un sol noir.
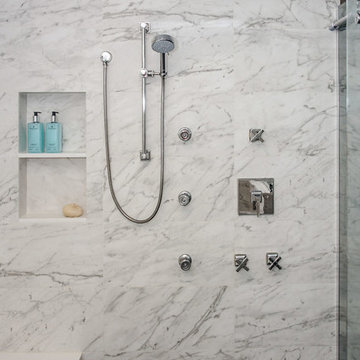
Idées déco pour une grande salle de bain principale contemporaine en bois foncé avec un placard avec porte à panneau encastré, une baignoire en alcôve, un espace douche bain, un mur gris, un sol en marbre, un lavabo encastré, un plan de toilette en quartz modifié, un sol noir, une cabine de douche à porte coulissante et un plan de toilette blanc.

A basement bathroom for a teen boy was custom made to his personal aesthetic. a floating vanity gives more space for a matt underneath and makes the room feel even bigger. a shower with black hardware and fixtures is a dramatic look. The wood tones of the vanity warm up the dark fixtures and tiles.

Cette image montre une grande douche en alcôve principale vintage avec un placard à porte plane, des portes de placard marrons, WC à poser, un carrelage noir et blanc, des carreaux de céramique, un mur blanc, un sol en carrelage de céramique, un lavabo encastré, un plan de toilette en quartz, un sol noir, une cabine de douche à porte battante, un plan de toilette blanc, meuble double vasque et meuble-lavabo suspendu.

Aménagement d'une grande salle de bain principale rétro en bois foncé avec une baignoire sur pieds, une douche ouverte, WC séparés, un carrelage blanc, des carreaux de béton, un mur gris, un sol en carrelage de porcelaine, un lavabo intégré, un plan de toilette en granite, un sol noir, une cabine de douche à porte battante, un plan de toilette noir, une niche, meuble simple vasque et meuble-lavabo encastré.

[Our Clients]
We were so excited to help these new homeowners re-envision their split-level diamond in the rough. There was so much potential in those walls, and we couldn’t wait to delve in and start transforming spaces. Our primary goal was to re-imagine the main level of the home and create an open flow between the space. So, we started by converting the existing single car garage into their living room (complete with a new fireplace) and opening up the kitchen to the rest of the level.
[Kitchen]
The original kitchen had been on the small side and cut-off from the rest of the home, but after we removed the coat closet, this kitchen opened up beautifully. Our plan was to create an open and light filled kitchen with a design that translated well to the other spaces in this home, and a layout that offered plenty of space for multiple cooks. We utilized clean white cabinets around the perimeter of the kitchen and popped the island with a spunky shade of blue. To add a real element of fun, we jazzed it up with the colorful escher tile at the backsplash and brought in accents of brass in the hardware and light fixtures to tie it all together. Through out this home we brought in warm wood accents and the kitchen was no exception, with its custom floating shelves and graceful waterfall butcher block counter at the island.
[Dining Room]
The dining room had once been the home’s living room, but we had other plans in mind. With its dramatic vaulted ceiling and new custom steel railing, this room was just screaming for a dramatic light fixture and a large table to welcome one-and-all.
[Living Room]
We converted the original garage into a lovely little living room with a cozy fireplace. There is plenty of new storage in this space (that ties in with the kitchen finishes), but the real gem is the reading nook with two of the most comfortable armchairs you’ve ever sat in.
[Master Suite]
This home didn’t originally have a master suite, so we decided to convert one of the bedrooms and create a charming suite that you’d never want to leave. The master bathroom aesthetic quickly became all about the textures. With a sultry black hex on the floor and a dimensional geometric tile on the walls we set the stage for a calm space. The warm walnut vanity and touches of brass cozy up the space and relate with the feel of the rest of the home. We continued the warm wood touches into the master bedroom, but went for a rich accent wall that elevated the sophistication level and sets this space apart.
[Hall Bathroom]
The floor tile in this bathroom still makes our hearts skip a beat. We designed the rest of the space to be a clean and bright white, and really let the lovely blue of the floor tile pop. The walnut vanity cabinet (complete with hairpin legs) adds a lovely level of warmth to this bathroom, and the black and brass accents add the sophisticated touch we were looking for.
[Office]
We loved the original built-ins in this space, and knew they needed to always be a part of this house, but these 60-year-old beauties definitely needed a little help. We cleaned up the cabinets and brass hardware, switched out the formica counter for a new quartz top, and painted wall a cheery accent color to liven it up a bit. And voila! We have an office that is the envy of the neighborhood.
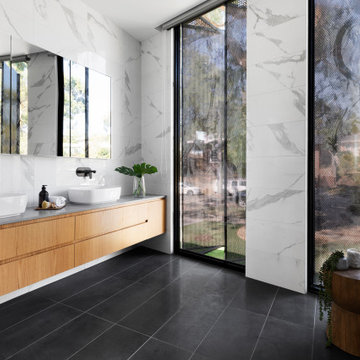
Idée de décoration pour une grande douche en alcôve principale design en bois brun avec un placard à porte plane, une baignoire indépendante, un carrelage blanc, une vasque, un sol noir, un plan de toilette gris, meuble double vasque, meuble-lavabo suspendu, WC à poser, des carreaux de porcelaine, un mur blanc, un sol en carrelage de porcelaine, un plan de toilette en quartz modifié, une cabine de douche à porte battante et une niche.
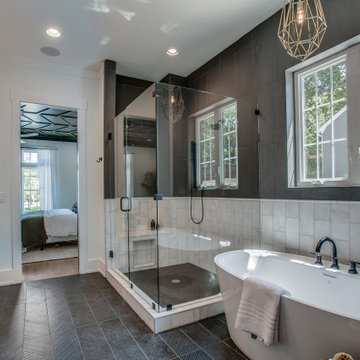
Cette photo montre une grande salle de bain principale tendance en bois clair avec un placard à porte plane, une baignoire indépendante, une douche d'angle, un carrelage noir et blanc, un mur blanc, un lavabo encastré, un sol noir, une cabine de douche à porte battante et un plan de toilette noir.

No strangers to remodeling, the new owners of this St. Paul tudor knew they could update this decrepit 1920 duplex into a single-family forever home.
A list of desired amenities was a catalyst for turning a bedroom into a large mudroom, an open kitchen space where their large family can gather, an additional exterior door for direct access to a patio, two home offices, an additional laundry room central to bedrooms, and a large master bathroom. To best understand the complexity of the floor plan changes, see the construction documents.
As for the aesthetic, this was inspired by a deep appreciation for the durability, colors, textures and simplicity of Norwegian design. The home’s light paint colors set a positive tone. An abundance of tile creates character. New lighting reflecting the home’s original design is mixed with simplistic modern lighting. To pay homage to the original character several light fixtures were reused, wallpaper was repurposed at a ceiling, the chimney was exposed, and a new coffered ceiling was created.
Overall, this eclectic design style was carefully thought out to create a cohesive design throughout the home.
Come see this project in person, September 29 – 30th on the 2018 Castle Home Tour.
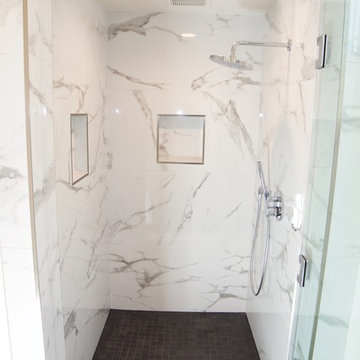
Integrity Media - Erich Medvelt
Exemple d'une grande douche en alcôve principale moderne avec un placard à porte shaker, des portes de placard blanches, une baignoire posée, un mur blanc, un sol en ardoise, un lavabo encastré, un plan de toilette en quartz, un sol noir, une cabine de douche à porte battante et un plan de toilette blanc.
Exemple d'une grande douche en alcôve principale moderne avec un placard à porte shaker, des portes de placard blanches, une baignoire posée, un mur blanc, un sol en ardoise, un lavabo encastré, un plan de toilette en quartz, un sol noir, une cabine de douche à porte battante et un plan de toilette blanc.
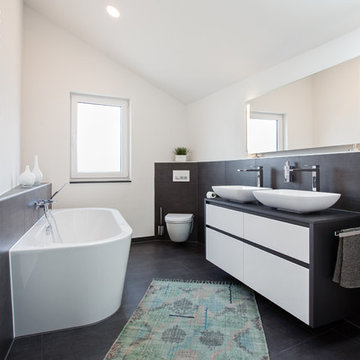
Idée de décoration pour une grande salle de bain principale design avec un placard à porte plane, des portes de placard blanches, une baignoire indépendante, WC suspendus, un mur blanc, une vasque, une douche à l'italienne, un carrelage noir, des carreaux de céramique, un sol en carrelage de porcelaine, un plan de toilette en bois, un sol noir et un plan de toilette noir.
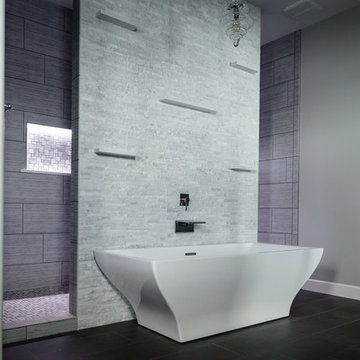
Réalisation d'une grande douche en alcôve principale minimaliste avec une baignoire indépendante, un carrelage gris, des carreaux de porcelaine, un mur gris, un sol en carrelage de porcelaine, un sol noir et aucune cabine.

warm modern masculine primary suite
Aménagement d'une grande douche en alcôve contemporaine en bois avec un placard à porte plane, des portes de placard marrons, une baignoire indépendante, un bidet, un carrelage beige, des carreaux de céramique, un mur blanc, un sol en carrelage de porcelaine, un lavabo encastré, un plan de toilette en stéatite, un sol noir, aucune cabine, un plan de toilette noir, un banc de douche, meuble double vasque, meuble-lavabo suspendu et un plafond voûté.
Aménagement d'une grande douche en alcôve contemporaine en bois avec un placard à porte plane, des portes de placard marrons, une baignoire indépendante, un bidet, un carrelage beige, des carreaux de céramique, un mur blanc, un sol en carrelage de porcelaine, un lavabo encastré, un plan de toilette en stéatite, un sol noir, aucune cabine, un plan de toilette noir, un banc de douche, meuble double vasque, meuble-lavabo suspendu et un plafond voûté.
Idées déco de grandes salles de bain avec un sol noir
6
