Idées déco de grandes salles de bain avec une baignoire posée
Trier par :
Budget
Trier par:Populaires du jour
141 - 160 sur 26 789 photos
1 sur 3

Steven Dewall
Cette photo montre une grande salle de bain principale méditerranéenne en bois foncé avec un placard avec porte à panneau surélevé, une baignoire posée, un mur beige, WC à poser, un carrelage beige, un carrelage gris, un carrelage de pierre, un sol en carrelage de céramique, un lavabo encastré, un plan de toilette en surface solide et un sol beige.
Cette photo montre une grande salle de bain principale méditerranéenne en bois foncé avec un placard avec porte à panneau surélevé, une baignoire posée, un mur beige, WC à poser, un carrelage beige, un carrelage gris, un carrelage de pierre, un sol en carrelage de céramique, un lavabo encastré, un plan de toilette en surface solide et un sol beige.
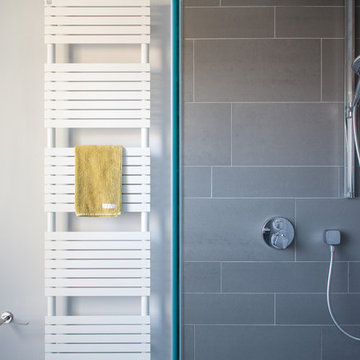
Adelina Iliev
Réalisation d'une grande salle de bain design pour enfant avec une baignoire posée, une douche ouverte, WC à poser, un carrelage gris, des carreaux de porcelaine, un mur gris, un sol en carrelage de porcelaine, un plan vasque et un plan de toilette en carrelage.
Réalisation d'une grande salle de bain design pour enfant avec une baignoire posée, une douche ouverte, WC à poser, un carrelage gris, des carreaux de porcelaine, un mur gris, un sol en carrelage de porcelaine, un plan vasque et un plan de toilette en carrelage.
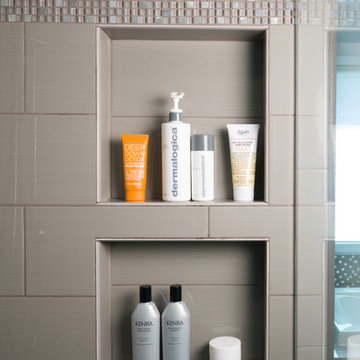
Levi Sim Photography
Réalisation d'une grande douche en alcôve principale tradition avec un placard à porte shaker, des portes de placard grises, une baignoire posée, WC séparés, un carrelage gris, mosaïque, un mur gris, un sol en carrelage de céramique, un lavabo encastré et un plan de toilette en quartz modifié.
Réalisation d'une grande douche en alcôve principale tradition avec un placard à porte shaker, des portes de placard grises, une baignoire posée, WC séparés, un carrelage gris, mosaïque, un mur gris, un sol en carrelage de céramique, un lavabo encastré et un plan de toilette en quartz modifié.
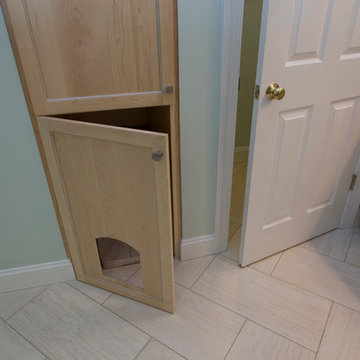
Marilyn Peryer Style House Photography
Idée de décoration pour une grande salle de bain principale tradition en bois clair avec une baignoire posée, WC séparés, des carreaux de porcelaine, un mur vert, un sol en carrelage de porcelaine, un lavabo encastré, un plan de toilette en granite, un placard à porte shaker, une douche d'angle, un carrelage beige, un sol beige, une cabine de douche à porte battante et un plan de toilette vert.
Idée de décoration pour une grande salle de bain principale tradition en bois clair avec une baignoire posée, WC séparés, des carreaux de porcelaine, un mur vert, un sol en carrelage de porcelaine, un lavabo encastré, un plan de toilette en granite, un placard à porte shaker, une douche d'angle, un carrelage beige, un sol beige, une cabine de douche à porte battante et un plan de toilette vert.
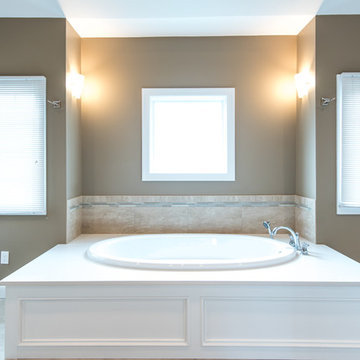
Design Services Provided - Architect was asked to convert this 1950's Split Level Style home into a Traditional Style home with a 2-story height grand entry foyer. The new design includes modern amenities such as a large 'Open Plan' kitchen, a family room, a home office, an oversized garage, spacious bedrooms with large closets, a second floor laundry room and a private master bedroom suite for the owners that includes two walk-in closets and a grand master bathroom with a vaulted ceiling. The Architect presented the new design using Professional 3D Design Software. This approach allowed the Owners to clearly understand the proposed design and secondly, it was beneficial to the Contractors who prepared Preliminary Cost Estimates. The construction duration was nine months and the project was completed in September 2015. The client is thrilled with the end results! We established a wonderful working relationship and a lifetime friendship. I am truly thankful for this opportunity to design this home and work with this client!
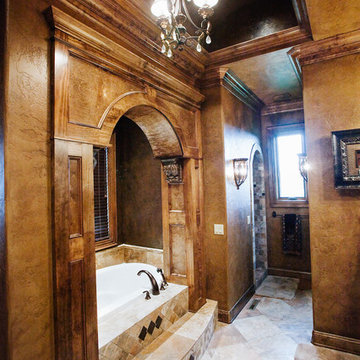
Inspiration pour une grande douche en alcôve principale victorienne avec une baignoire posée, un sol en calcaire et un sol beige.
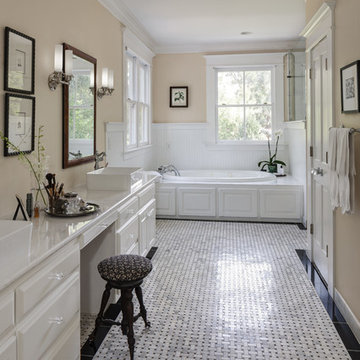
The cabinet to the left is the only thing that was existing in this redo. Love the Restoration Hardware sconces that are slightly industrial.
Cette image montre une grande salle de bain principale traditionnelle avec un placard avec porte à panneau surélevé, des portes de placard blanches, une baignoire posée, une douche d'angle, WC séparés, un carrelage noir et blanc, un carrelage de pierre, un mur beige, un sol en marbre, une vasque et un plan de toilette en quartz modifié.
Cette image montre une grande salle de bain principale traditionnelle avec un placard avec porte à panneau surélevé, des portes de placard blanches, une baignoire posée, une douche d'angle, WC séparés, un carrelage noir et blanc, un carrelage de pierre, un mur beige, un sol en marbre, une vasque et un plan de toilette en quartz modifié.
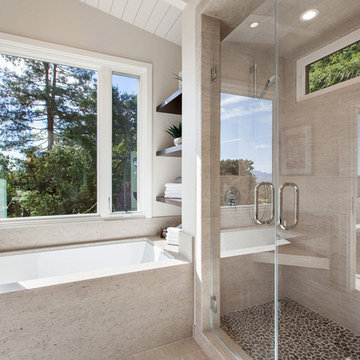
Idées déco pour une grande douche en alcôve principale contemporaine en bois brun avec un lavabo encastré, un placard avec porte à panneau encastré, une baignoire posée, WC à poser et un mur blanc.

The soft wood-like porcelain tile found throughout this bathroom helps to compliment the dark honeycomb backsplash surrounding the bathtub.
CAP Carpet & Flooring is the leading provider of flooring & area rugs in the Twin Cities. CAP Carpet & Flooring is a locally owned and operated company, and we pride ourselves on helping our customers feel welcome from the moment they walk in the door. We are your neighbors. We work and live in your community and understand your needs. You can expect the very best personal service on every visit to CAP Carpet & Flooring and value and warranties on every flooring purchase. Our design team has worked with homeowners, contractors and builders who expect the best. With over 30 years combined experience in the design industry, Angela, Sandy, Sunnie,Maria, Caryn and Megan will be able to help whether you are in the process of building, remodeling, or re-doing. Our design team prides itself on being well versed and knowledgeable on all the up to date products and trends in the floor covering industry as well as countertops, paint and window treatments. Their passion and knowledge is abundant, and we're confident you'll be nothing short of impressed with their expertise and professionalism. When you love your job, it shows: the enthusiasm and energy our design team has harnessed will bring out the best in your project. Make CAP Carpet & Flooring your first stop when considering any type of home improvement project- we are happy to help you every single step of the way.
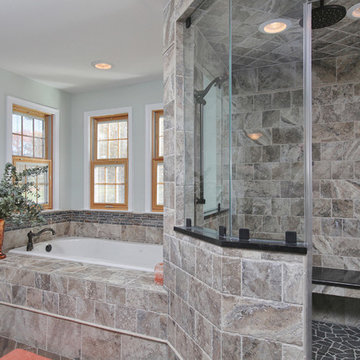
Cipriani Remodeling Solutions
Idée de décoration pour une grande douche en alcôve principale tradition avec un placard à porte shaker, des portes de placard noires, une baignoire posée, un carrelage de pierre, un sol en carrelage de céramique, un lavabo encastré et un plan de toilette en surface solide.
Idée de décoration pour une grande douche en alcôve principale tradition avec un placard à porte shaker, des portes de placard noires, une baignoire posée, un carrelage de pierre, un sol en carrelage de céramique, un lavabo encastré et un plan de toilette en surface solide.
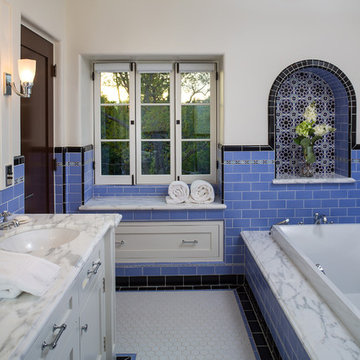
Photographer: Rick Ueda
Exemple d'une grande douche en alcôve principale méditerranéenne avec un lavabo encastré, un placard à porte shaker, des portes de placard blanches, un plan de toilette en marbre, une baignoire posée, WC séparés, un carrelage bleu, des carreaux de céramique, un mur blanc et un sol en carrelage de céramique.
Exemple d'une grande douche en alcôve principale méditerranéenne avec un lavabo encastré, un placard à porte shaker, des portes de placard blanches, un plan de toilette en marbre, une baignoire posée, WC séparés, un carrelage bleu, des carreaux de céramique, un mur blanc et un sol en carrelage de céramique.
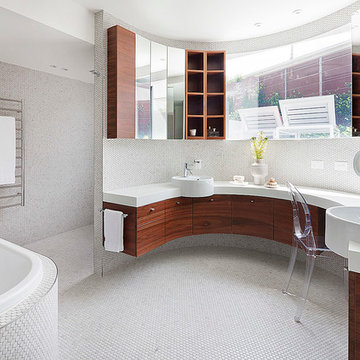
Shannon McGrath
Cette photo montre une grande salle de bain principale tendance en bois brun avec un placard à porte plane, un plan de toilette en surface solide, une baignoire posée, une douche ouverte, un carrelage blanc, mosaïque, un sol en carrelage de terre cuite et aucune cabine.
Cette photo montre une grande salle de bain principale tendance en bois brun avec un placard à porte plane, un plan de toilette en surface solide, une baignoire posée, une douche ouverte, un carrelage blanc, mosaïque, un sol en carrelage de terre cuite et aucune cabine.
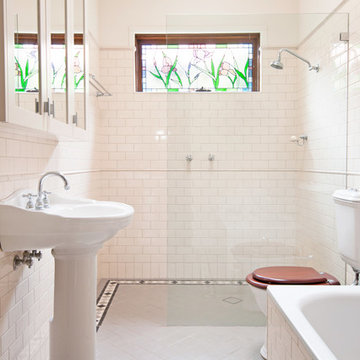
The main bathroom was recreated in an authentic Californian bungalow style featuring tessellated tiles, subway tiles in a brick pattern with capping tiles, Shaker-style framed mirrored cabinet, pedestal vanity, older-style toilet with timber toilet seat and older-style accessories. The original stained glass window was maintained. The only modern variation was the streamlined glass shower wall.
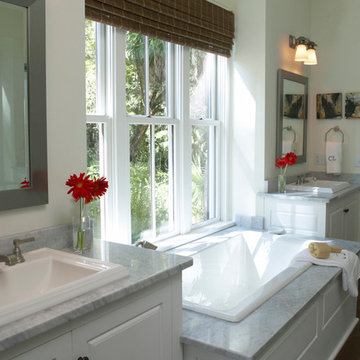
Kohler Co.
Cette image montre une grande douche en alcôve principale traditionnelle avec un lavabo posé, un placard à porte plane, des portes de placard blanches, un plan de toilette en marbre, une baignoire posée, un mur beige et parquet foncé.
Cette image montre une grande douche en alcôve principale traditionnelle avec un lavabo posé, un placard à porte plane, des portes de placard blanches, un plan de toilette en marbre, une baignoire posée, un mur beige et parquet foncé.
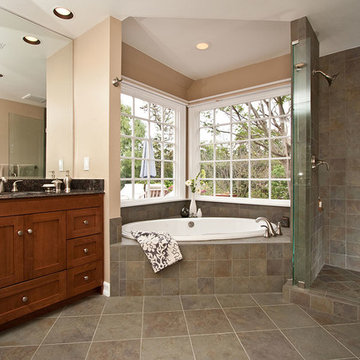
Traditional spa style bathroom with medium wood finish vanity, shaker cabinets, corner bathtub, porcelain tiles and a tile glass shower.
Idées déco pour une grande douche en alcôve principale classique en bois brun avec un lavabo encastré, un placard à porte shaker, des carreaux de porcelaine, un mur beige, un sol en carrelage de porcelaine, un carrelage gris et une baignoire posée.
Idées déco pour une grande douche en alcôve principale classique en bois brun avec un lavabo encastré, un placard à porte shaker, des carreaux de porcelaine, un mur beige, un sol en carrelage de porcelaine, un carrelage gris et une baignoire posée.

Marilyn Peryer Style House Photography
Réalisation d'une grande salle de bain principale tradition en bois clair avec une baignoire posée, WC séparés, des carreaux de porcelaine, un mur vert, un sol en carrelage de porcelaine, un lavabo encastré, un plan de toilette en granite, un placard à porte shaker, une douche d'angle, un carrelage beige, un sol beige, une cabine de douche à porte battante et un plan de toilette vert.
Réalisation d'une grande salle de bain principale tradition en bois clair avec une baignoire posée, WC séparés, des carreaux de porcelaine, un mur vert, un sol en carrelage de porcelaine, un lavabo encastré, un plan de toilette en granite, un placard à porte shaker, une douche d'angle, un carrelage beige, un sol beige, une cabine de douche à porte battante et un plan de toilette vert.
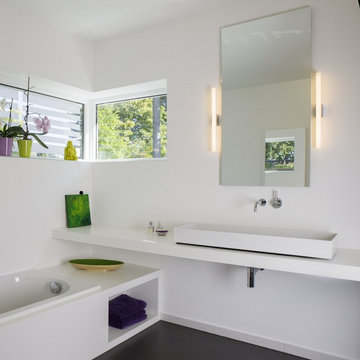
Idées déco pour une grande salle de bain contemporaine avec une baignoire posée, un mur blanc et une vasque.

Gorgeous custom white oak makeup and double vanity with porcelain stone countertops, two Allen sconces from Visual Comfort & Co. (formerly Circa Lighting). Muted tones compliment a maple stool. Backsplash tile from Ann Sacks, Tall, sliver frame mirror from Larson-Juhl ties everything together, including the Rock Crystal porcelain floor tile from Bedrosians.

This fireplace adds a touch of class, and a great way to start these cooler PNW days. The MTI soaking/jetted tub is the ultimate way to wind down, and is designed with a view of the fireplace. Textural Japanese tile surrounds the fireplace, with a floating walnut mantle. If you would rather have a view of the backyard, that is fine, too - either way, it is a winner!

The espresso cabinetry paired with the light granite counter top is elegant and striking. The vanity tower add function and needed storage.
Cette photo montre une grande salle de bain principale bord de mer en bois foncé avec un placard avec porte à panneau surélevé, une baignoire posée, un espace douche bain, WC à poser, un carrelage blanc, du carrelage en marbre, un mur blanc, un sol en carrelage de porcelaine, un lavabo encastré, un plan de toilette en granite, un sol blanc, une cabine de douche à porte battante, un plan de toilette blanc, un banc de douche, meuble double vasque et meuble-lavabo encastré.
Cette photo montre une grande salle de bain principale bord de mer en bois foncé avec un placard avec porte à panneau surélevé, une baignoire posée, un espace douche bain, WC à poser, un carrelage blanc, du carrelage en marbre, un mur blanc, un sol en carrelage de porcelaine, un lavabo encastré, un plan de toilette en granite, un sol blanc, une cabine de douche à porte battante, un plan de toilette blanc, un banc de douche, meuble double vasque et meuble-lavabo encastré.
Idées déco de grandes salles de bain avec une baignoire posée
8