Idées déco de grandes salles de bain avec WC à poser
Trier par :
Budget
Trier par:Populaires du jour
141 - 160 sur 41 509 photos
1 sur 3

Idées déco pour une grande salle de bain principale éclectique avec une baignoire indépendante, une douche ouverte, WC à poser, un carrelage vert, des carreaux de céramique, un mur vert, carreaux de ciment au sol, un lavabo suspendu, un sol gris, aucune cabine et meuble-lavabo suspendu.
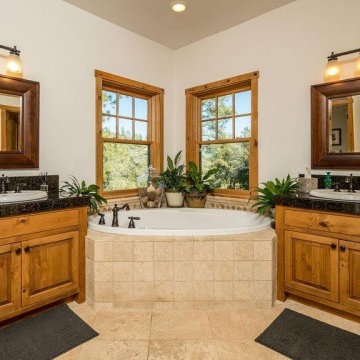
Exemple d'une grande salle de bain principale et blanche et bois craftsman en bois brun avec un placard à porte shaker, une baignoire d'angle, un mur blanc, un sol en carrelage de céramique, un lavabo posé, un plan de toilette en granite, un sol beige, un plan de toilette noir, meuble double vasque, meuble-lavabo encastré, un plafond voûté, un espace douche bain, WC à poser, un carrelage beige, des carreaux de céramique et une cabine de douche à porte battante.

Exemple d'une grande salle de bain principale chic avec un placard avec porte à panneau surélevé, des portes de placards vertess, une baignoire indépendante, une douche double, WC à poser, un carrelage blanc, du carrelage en marbre, un mur gris, un sol en bois brun, un lavabo encastré, un plan de toilette en marbre, un sol marron, une cabine de douche à porte battante, un plan de toilette blanc, un banc de douche, meuble double vasque et meuble-lavabo encastré.
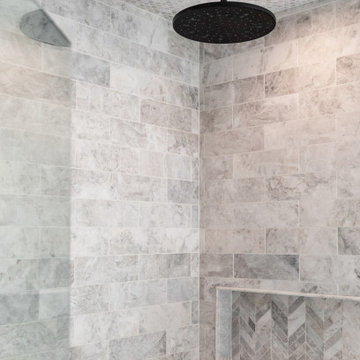
Calm and serene master with steam shower and double shower head. Low sheen walnut cabinets add warmth and color
Réalisation d'une grande salle de bain principale vintage en bois brun avec un placard en trompe-l'oeil, une baignoire indépendante, une douche double, WC à poser, un carrelage gris, du carrelage en marbre, un mur gris, un sol en marbre, un lavabo encastré, un plan de toilette en quartz modifié, un sol gris, une cabine de douche à porte battante, un plan de toilette blanc, un banc de douche, meuble double vasque et meuble-lavabo encastré.
Réalisation d'une grande salle de bain principale vintage en bois brun avec un placard en trompe-l'oeil, une baignoire indépendante, une douche double, WC à poser, un carrelage gris, du carrelage en marbre, un mur gris, un sol en marbre, un lavabo encastré, un plan de toilette en quartz modifié, un sol gris, une cabine de douche à porte battante, un plan de toilette blanc, un banc de douche, meuble double vasque et meuble-lavabo encastré.

The Master Ensuite includes a walk through dressing room that is connected to the bathroom. FSC-certified Honduran Mahogany and Limestone is used throughout the home.

www.nestkbhomedesign.com
Photos: Linda McKee
This beautifully designed master bath features white inset Wood-Mode cabinetry with bow front sink cabinets. The tall linen cabinet and glass front counter-top towers provide ample storage opportunities while reflecting light back into the room.

Cette photo montre une grande salle de bain principale tendance avec un placard à porte plane, des portes de placard blanches, une baignoire indépendante, une douche double, WC à poser, un carrelage gris, des carreaux de porcelaine, un mur gris, un sol en marbre, un lavabo intégré, un plan de toilette en quartz modifié, un sol blanc, une cabine de douche à porte battante, un plan de toilette blanc, des toilettes cachées, meuble double vasque et meuble-lavabo encastré.

Master bathroom remodeled, unique custom one-piece wall mounted vanity with white quartz
Inspiration pour une grande salle de bain principale minimaliste en bois brun avec un placard à porte plane, une baignoire indépendante, une douche ouverte, WC à poser, un carrelage gris, des carreaux de porcelaine, un mur beige, un sol en carrelage de porcelaine, un lavabo encastré, un plan de toilette en quartz, un sol noir, une cabine de douche à porte battante, une niche, meuble double vasque et meuble-lavabo suspendu.
Inspiration pour une grande salle de bain principale minimaliste en bois brun avec un placard à porte plane, une baignoire indépendante, une douche ouverte, WC à poser, un carrelage gris, des carreaux de porcelaine, un mur beige, un sol en carrelage de porcelaine, un lavabo encastré, un plan de toilette en quartz, un sol noir, une cabine de douche à porte battante, une niche, meuble double vasque et meuble-lavabo suspendu.
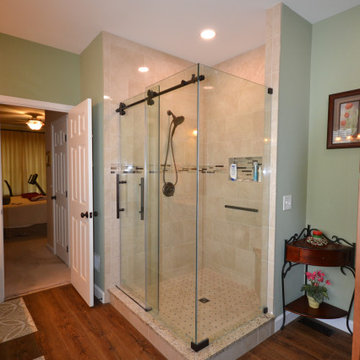
Classic Avondale PA master bath remodel. I love the new tiled shower with a Dreamline sliding glass surround. The oil rubbed bronze fixtures and really pull out the dark tones in the shower floor and decorative glass accent tile. Echelon cabinetry in Cherry wood with mocha stained finish were used for the spacious double bowl vanity and dressing area. This bathroom really speaks for itself. What an awesome new look for these clients.
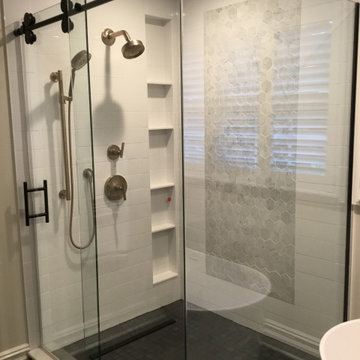
Amazing Modern Gray bathroom with separated sink areas and a lot of storage space. The stand alone tub is stunning and the over sizes niche in the shower allows for lots of products. Also love the hexagon tile on the back wall and the accent wall. Stunning!!!

Cette photo montre une grande salle de bain principale moderne avec un placard à porte shaker, des portes de placard blanches, une baignoire d'angle, une douche d'angle, WC à poser, un carrelage blanc, des carreaux de porcelaine, un mur blanc, un sol en carrelage imitation parquet, un lavabo encastré, un plan de toilette en quartz modifié, un sol marron, une cabine de douche à porte battante, un plan de toilette blanc, meuble double vasque et meuble-lavabo sur pied.

On a beautiful Florida day, the covered lanai is a great place to relax after a game of golf at one of the best courses in Florida! Great location just a minute walk to the club and practice range!
Upgraded finishes and designer details will be included throughout this quality built home including porcelain tile and crown molding in the main living areas, Kraftmaid cabinetry, KitchenAid appliances, granite and quartz countertops, security system and more. Very energy efficient home with LED lighting, vinyl Low-e windows, R-38 insulation and 15 SEER HVAC system. The open kitchen features a large island for casual dining and enjoy golf course views from your dining room looking through a large picturesque mitered glass window. Lawn maintenance and water for irrigation included in HOA fees.

Gorgeous master bathroom features a freestanding tub in front of a ship lap wall with a large window. The all white double vanity sits across a large walk in shower.
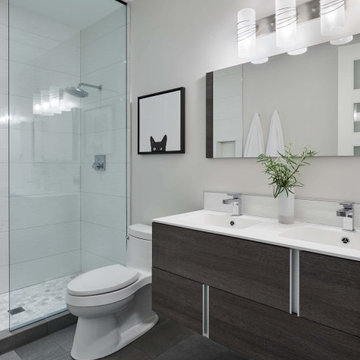
Cette image montre une grande salle de bain design en bois foncé avec un placard à porte plane, des carreaux de porcelaine, un sol en carrelage de porcelaine, un lavabo intégré, un plan de toilette en quartz modifié, un sol gris, un plan de toilette blanc, WC à poser, un carrelage blanc, un mur gris, meuble double vasque et meuble-lavabo suspendu.
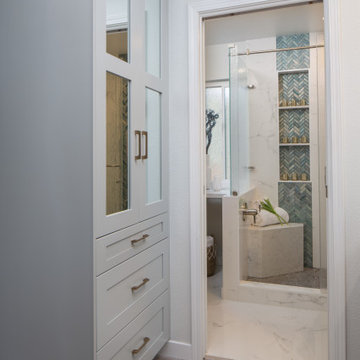
Idées déco pour une grande salle de bain principale en bois foncé avec un placard à porte plane, un espace douche bain, WC à poser, un carrelage bleu, un mur blanc, une vasque, un plan de toilette en quartz modifié, un sol vert, une cabine de douche à porte battante et un plan de toilette blanc.

This beautiful home boasted fine architectural elements such as arched entryways and soaring ceilings but the master bathroom was dark and showing it’s age of nearly 30 years. This family wanted an elegant space that felt like the master bathroom but that their teenage daughters could still use without fear of ruining anything. The neutral color palette features both warm and cool elements giving the space dimension without being overpowering. The free standing bathtub creates space while the addition of the tall vanity cabinet means everything has a home in this clean and elegant space.
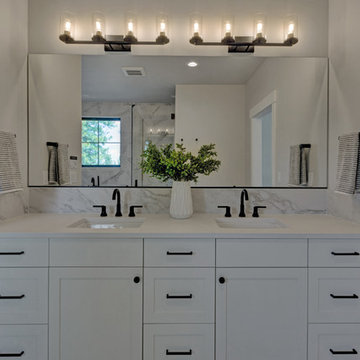
Inspiration pour une grande salle de bain principale craftsman avec un placard avec porte à panneau encastré, des portes de placard blanches, une baignoire indépendante, une douche d'angle, WC à poser, un carrelage blanc, des carreaux de céramique, un mur gris, un lavabo intégré, un plan de toilette en quartz modifié, un sol blanc, une cabine de douche à porte battante et un plan de toilette blanc.
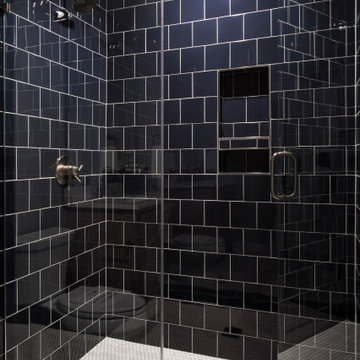
A young son has the ability to grow with his ensuite bath. It was completed by using a 4x4 navy tile with contrast white grout, complimented by the white penny rounds on the floor. A custom niche and Delta champagne bronze finish help finish out the shower area.
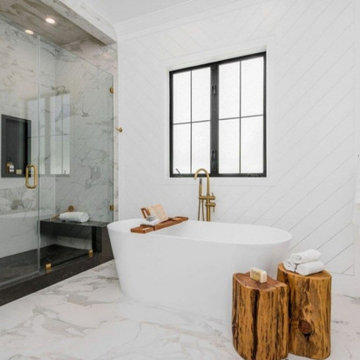
Meticulous craftsmanship and attention to detail abound in this newly constructed east-coast traditional home. The private, gated estate has 6 bedrooms and 9 bathrooms beautifully situated on a lot over 16,000 square feet. An entertainer's paradise, this home has an elevator, gourmet chef's kitchen, wine cellar, indoor sauna and Jacuzzi, outdoor BBQ and fire pit, sun-drenched pool and sports court. The home is a fully equipped Control 4 Smart Home boasting high ceilings and custom cabinetry throughout.
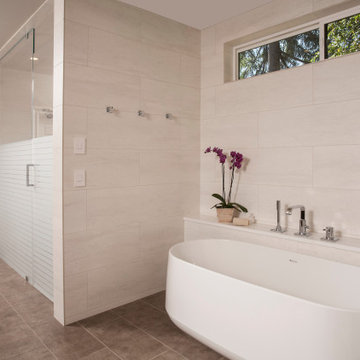
Clean, elegant and understated, this master bathroom exudes relaxation. The Kohler Ceric freestanding tub is captured in a tile alcove creating a striking focal point. The curbless shower is expansive & features GROHE Smart control valves and custom Infinity Linear drain. Floating walnut cabinetry with Pental Super White quartz countertops complete this contemporary master bath.
Idées déco de grandes salles de bain avec WC à poser
8