Idées déco de grandes salles de bain beiges
Trier par :
Budget
Trier par:Populaires du jour
101 - 120 sur 26 838 photos
1 sur 3

The Holloway blends the recent revival of mid-century aesthetics with the timelessness of a country farmhouse. Each façade features playfully arranged windows tucked under steeply pitched gables. Natural wood lapped siding emphasizes this homes more modern elements, while classic white board & batten covers the core of this house. A rustic stone water table wraps around the base and contours down into the rear view-out terrace.
Inside, a wide hallway connects the foyer to the den and living spaces through smooth case-less openings. Featuring a grey stone fireplace, tall windows, and vaulted wood ceiling, the living room bridges between the kitchen and den. The kitchen picks up some mid-century through the use of flat-faced upper and lower cabinets with chrome pulls. Richly toned wood chairs and table cap off the dining room, which is surrounded by windows on three sides. The grand staircase, to the left, is viewable from the outside through a set of giant casement windows on the upper landing. A spacious master suite is situated off of this upper landing. Featuring separate closets, a tiled bath with tub and shower, this suite has a perfect view out to the rear yard through the bedroom's rear windows. All the way upstairs, and to the right of the staircase, is four separate bedrooms. Downstairs, under the master suite, is a gymnasium. This gymnasium is connected to the outdoors through an overhead door and is perfect for athletic activities or storing a boat during cold months. The lower level also features a living room with a view out windows and a private guest suite.
Architect: Visbeen Architects
Photographer: Ashley Avila Photography
Builder: AVB Inc.

Master Ensuite
Cette image montre une grande salle de bain principale design avec un placard à porte plane, des portes de placard noires, une baignoire indépendante, un carrelage noir et blanc, des dalles de pierre, un mur blanc, une vasque, un sol gris, meuble double vasque, une douche ouverte, tous types de WC, un sol en carrelage de porcelaine, un plan de toilette en surface solide, aucune cabine, un plan de toilette gris, différents designs de plafond et différents habillages de murs.
Cette image montre une grande salle de bain principale design avec un placard à porte plane, des portes de placard noires, une baignoire indépendante, un carrelage noir et blanc, des dalles de pierre, un mur blanc, une vasque, un sol gris, meuble double vasque, une douche ouverte, tous types de WC, un sol en carrelage de porcelaine, un plan de toilette en surface solide, aucune cabine, un plan de toilette gris, différents designs de plafond et différents habillages de murs.

The framed picture molding with mosaic tile is the highlight of this shower. Space was borrowed from the hall to incorporate the full bath with tub and shower.
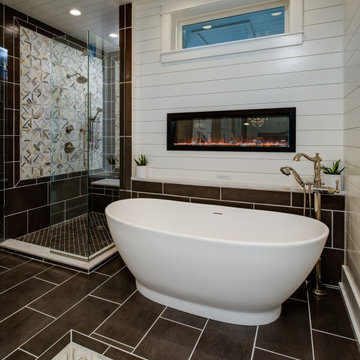
This cottage remodel on Lake Charlevoix was such a fun project to work on. We really strived to bring in the coastal elements around the home to give this cottage it's asthetics. You will see a lot of whites, light blues, and some grey/greige accents as well.

Canyon views are an integral feature of the interior of the space, with nature acting as one 'wall' of the space. Light filled master bathroom with a elegant tub and generous open shower lined with marble slabs. A floating wood vanity is capped with vessel sinks and wall mounted faucets.

Aménagement d'une grande douche en alcôve principale campagne en bois brun avec un placard à porte shaker, une baignoire indépendante, un mur gris, un sol en carrelage de porcelaine, une vasque, un plan de toilette en quartz, un sol noir, une cabine de douche à porte battante et un plan de toilette blanc.

Luxury spa bath
Cette photo montre une grande salle de bain principale chic avec des portes de placard grises, une baignoire indépendante, un espace douche bain, WC séparés, un carrelage gris, du carrelage en marbre, un mur blanc, un sol en marbre, un lavabo encastré, un plan de toilette en quartz modifié, un sol gris, une cabine de douche à porte battante, un plan de toilette blanc et un placard avec porte à panneau surélevé.
Cette photo montre une grande salle de bain principale chic avec des portes de placard grises, une baignoire indépendante, un espace douche bain, WC séparés, un carrelage gris, du carrelage en marbre, un mur blanc, un sol en marbre, un lavabo encastré, un plan de toilette en quartz modifié, un sol gris, une cabine de douche à porte battante, un plan de toilette blanc et un placard avec porte à panneau surélevé.

Cette photo montre une grande salle de bain chic avec des portes de placard bleues, un mur gris, un sol en carrelage de porcelaine, un lavabo encastré, un plan de toilette en quartz modifié, un sol gris, une cabine de douche à porte battante, un plan de toilette blanc et un placard avec porte à panneau encastré.

Idées déco pour une grande salle de bain principale classique en bois brun avec une baignoire indépendante, un carrelage blanc, un sol en marbre, un plan de toilette en marbre, un sol blanc, un plan de toilette blanc et un placard avec porte à panneau encastré.

Aménagement d'une grande salle de bain principale classique avec un placard à porte shaker, des portes de placard marrons, une baignoire indépendante, WC séparés, un carrelage gris, des carreaux de céramique, un mur beige, un sol en carrelage de céramique, un lavabo encastré, un plan de toilette en quartz modifié, un sol beige, une cabine de douche à porte battante, un plan de toilette noir et un espace douche bain.
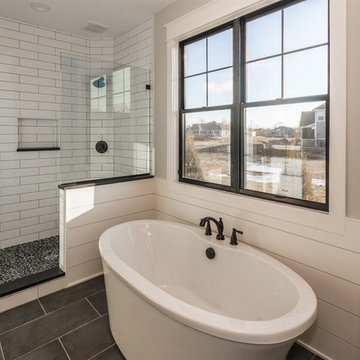
Stop by and check out this Master Suite featuring Shiplap, Timber Beams, Freestanding Tub and beautiful walk-in shower. #Shiplap #TimberBeams #MasterSuite #FreestandingTub
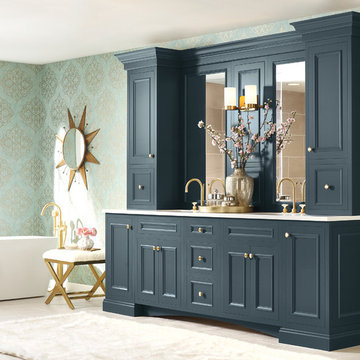
Réalisation d'une grande salle de bain tradition avec des portes de placard bleues, une baignoire indépendante et un plan de toilette blanc.
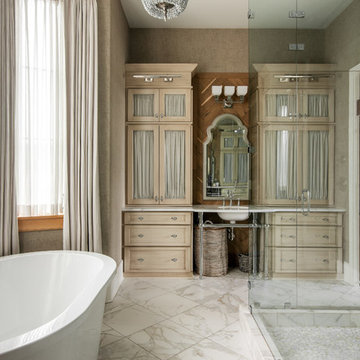
Photography: Garett + Carrie Buell of Studiobuell/ studiobuell.com
Inspiration pour une grande douche en alcôve principale traditionnelle en bois vieilli avec une baignoire indépendante, un carrelage blanc, un mur marron, un sol blanc, une cabine de douche à porte battante, un plan de toilette blanc, un lavabo encastré et un placard avec porte à panneau encastré.
Inspiration pour une grande douche en alcôve principale traditionnelle en bois vieilli avec une baignoire indépendante, un carrelage blanc, un mur marron, un sol blanc, une cabine de douche à porte battante, un plan de toilette blanc, un lavabo encastré et un placard avec porte à panneau encastré.
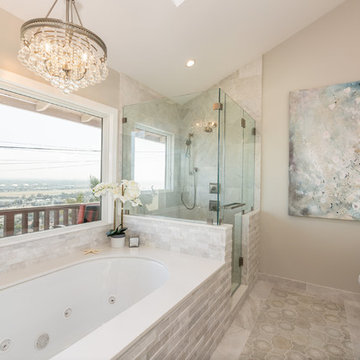
Idées déco pour une grande salle de bain principale contemporaine avec un placard à porte shaker, des portes de placard grises, une baignoire posée, une douche d'angle, WC à poser, un carrelage gris, un mur gris, un lavabo encastré, un plan de toilette en quartz modifié, un sol gris, une cabine de douche à porte battante et un plan de toilette blanc.
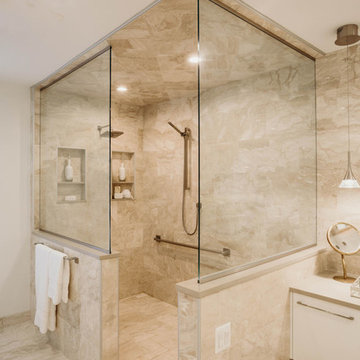
Staying within the footprint of the room and moving walls to open the floor plan created a roomy uncluttered feel, which opened directly off of the master bedroom. Granting access to two separate his and hers closets, the entryway allows for a gracious amount of tall utility storage and an enclosed Asko stacked washer and dryer for everyday use. A gorgeous wall hung vanity with dual sinks and waterfall Caesarstone Mitered 2 1/4″ square edge countertop adds to the modern feel and drama that the homeowners were hoping for.
As if that weren’t storage enough, the custom shallow wall cabinetry and mirrors above offer over ten feet of storage! A 90-degree turn and lowered seating area create an intimate space with a backlit mirror for personal styling. The room is finished with Honed Diana Royal Marble on all of the heated floors and matching polished marble on the walls. Satin finish Delta faucets and personal shower system fit the modern design perfectly. This serene new master bathroom is the perfect place to start or finish the day, enjoy the task of laundry or simply sit and meditate! Alicia Gbur Photography

All-white modern master bathroom suite.
Cette photo montre une grande douche en alcôve principale rétro en bois foncé avec une baignoire indépendante, un mur blanc, un sol en carrelage de céramique, un plan de toilette en quartz modifié, un sol blanc, un carrelage multicolore, un lavabo encastré, un plan de toilette blanc et du carrelage en marbre.
Cette photo montre une grande douche en alcôve principale rétro en bois foncé avec une baignoire indépendante, un mur blanc, un sol en carrelage de céramique, un plan de toilette en quartz modifié, un sol blanc, un carrelage multicolore, un lavabo encastré, un plan de toilette blanc et du carrelage en marbre.

Cette photo montre une grande salle de bain principale moderne en bois brun avec une douche double, WC à poser, un carrelage gris, un mur gris, une vasque, un sol gris, une cabine de douche à porte battante, un plan de toilette noir, des carreaux de béton, sol en béton ciré et un plan de toilette en béton.

Jonathan Mitchell
Cette image montre une grande douche en alcôve principale craftsman avec un placard à porte plane, des portes de placard blanches, un carrelage noir et blanc, un carrelage blanc, un lavabo encastré, un sol multicolore, un plan de toilette noir, une baignoire indépendante, WC séparés, un carrelage métro, un mur blanc, un sol en carrelage de porcelaine, un plan de toilette en marbre et une cabine de douche à porte battante.
Cette image montre une grande douche en alcôve principale craftsman avec un placard à porte plane, des portes de placard blanches, un carrelage noir et blanc, un carrelage blanc, un lavabo encastré, un sol multicolore, un plan de toilette noir, une baignoire indépendante, WC séparés, un carrelage métro, un mur blanc, un sol en carrelage de porcelaine, un plan de toilette en marbre et une cabine de douche à porte battante.
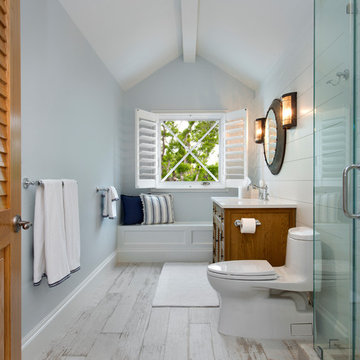
Aménagement d'une grande salle de bain bord de mer en bois brun avec WC à poser, un mur gris, parquet peint, un lavabo encastré, un sol blanc, une cabine de douche à porte battante, un plan de toilette blanc et un placard à porte persienne.

Aménagement d'une grande salle de bain principale contemporaine en bois clair avec une baignoire indépendante, une douche ouverte, WC à poser, un mur blanc, un sol en carrelage de porcelaine, un plan de toilette en surface solide, un sol beige et un plan de toilette blanc.
Idées déco de grandes salles de bain beiges
6