Idées déco de grandes salles de bain
Trier par :
Budget
Trier par:Populaires du jour
61 - 80 sur 23 309 photos
1 sur 3
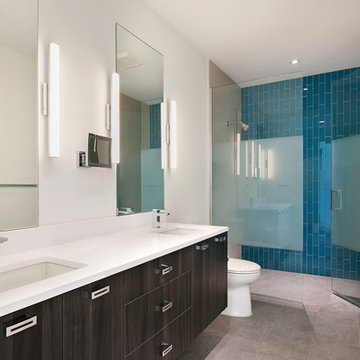
Ryan Gamma
Cette image montre une grande salle d'eau minimaliste avec un placard à porte plane, des portes de placard marrons, une douche à l'italienne, WC séparés, un carrelage bleu, un carrelage en pâte de verre, un mur blanc, un sol en carrelage de porcelaine, un lavabo encastré, un plan de toilette en quartz modifié, un sol gris, une cabine de douche à porte battante et un plan de toilette blanc.
Cette image montre une grande salle d'eau minimaliste avec un placard à porte plane, des portes de placard marrons, une douche à l'italienne, WC séparés, un carrelage bleu, un carrelage en pâte de verre, un mur blanc, un sol en carrelage de porcelaine, un lavabo encastré, un plan de toilette en quartz modifié, un sol gris, une cabine de douche à porte battante et un plan de toilette blanc.
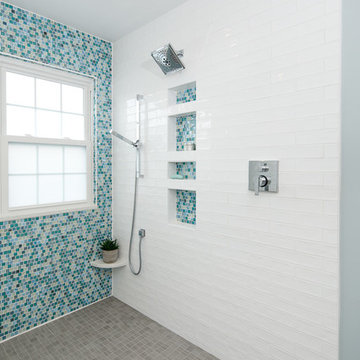
Jollay Photography
Cette image montre une grande salle de bain marine avec un placard à porte plane, des portes de placard blanches, une baignoire posée, un espace douche bain, un bidet, un carrelage bleu, mosaïque, un mur bleu, un sol en carrelage de porcelaine, un lavabo encastré, un plan de toilette en quartz modifié, un sol gris, aucune cabine et un plan de toilette blanc.
Cette image montre une grande salle de bain marine avec un placard à porte plane, des portes de placard blanches, une baignoire posée, un espace douche bain, un bidet, un carrelage bleu, mosaïque, un mur bleu, un sol en carrelage de porcelaine, un lavabo encastré, un plan de toilette en quartz modifié, un sol gris, aucune cabine et un plan de toilette blanc.

Photo by Allen Russ, Hoachlander Davis Photography
Idées déco pour une grande salle de bain principale classique avec un placard à porte affleurante, des portes de placard blanches, une baignoire indépendante, un carrelage blanc, du carrelage en marbre, un sol en marbre, un lavabo encastré, un plan de toilette en marbre, un sol blanc, une cabine de douche à porte battante et un mur beige.
Idées déco pour une grande salle de bain principale classique avec un placard à porte affleurante, des portes de placard blanches, une baignoire indépendante, un carrelage blanc, du carrelage en marbre, un sol en marbre, un lavabo encastré, un plan de toilette en marbre, un sol blanc, une cabine de douche à porte battante et un mur beige.

Exemple d'une grande salle de bain principale chic en bois foncé avec un placard à porte shaker, un mur blanc, un sol noir, une baignoire indépendante, un sol en carrelage de porcelaine, un lavabo encastré et un plan de toilette en quartz modifié.

A tall linen cabinet houses linens and overflow bathroom storage. A wall mounted cabinet between the two vanities houses everyday beauty products, toothbrushes, etc. Brass hardware and brass plumbing fixtures were selected. Glass mosaic tile was used on the backsplash and paired with cambria quartz countertops.
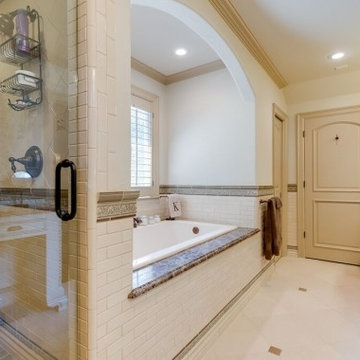
Idées déco pour une grande douche en alcôve principale classique avec un placard avec porte à panneau surélevé, des portes de placard blanches, une baignoire posée, un carrelage beige, un carrelage marron, des carreaux de porcelaine, un mur beige, un sol en carrelage de porcelaine, un lavabo encastré, un plan de toilette en granite, un sol blanc et une cabine de douche à porte battante.
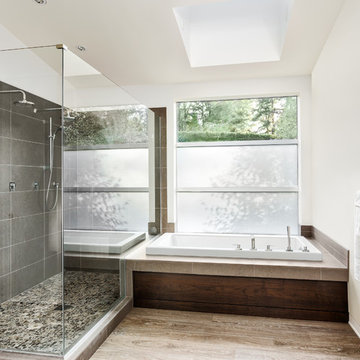
Idée de décoration pour une grande douche en alcôve principale design avec un bain bouillonnant, un mur blanc, parquet clair, un carrelage gris, des carreaux de céramique et une cabine de douche à porte battante.
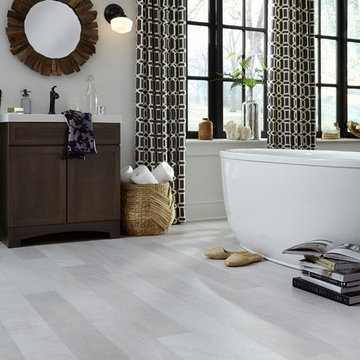
A weathered concrete cross-over look, Adura® Max "Meridian" luxury vinyl plank flooring infuses interiors with an upscale urban feel. Its textured surface mixes light and shadow, smooth and rough with time-worn detail. Available in 6" planks and 4 colors (Porcelain shown here).
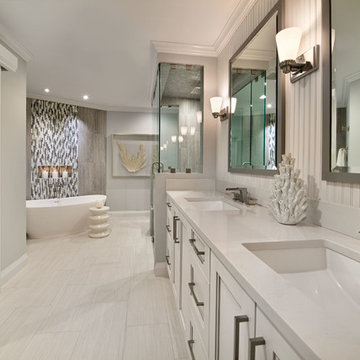
Rick Bethem
Cette photo montre une grande salle de bain principale tendance avec une baignoire indépendante, WC séparés, un lavabo encastré, un placard avec porte à panneau encastré, une douche à l'italienne, des portes de placard blanches, des carreaux de porcelaine, un mur blanc, un sol en carrelage de porcelaine et un plan de toilette en quartz.
Cette photo montre une grande salle de bain principale tendance avec une baignoire indépendante, WC séparés, un lavabo encastré, un placard avec porte à panneau encastré, une douche à l'italienne, des portes de placard blanches, des carreaux de porcelaine, un mur blanc, un sol en carrelage de porcelaine et un plan de toilette en quartz.

This is a beautiful master bathroom and closet remodel. The free standing bathtub with chandelier is the focal point in the room. The shower is travertine subway tile with enough room for 2.
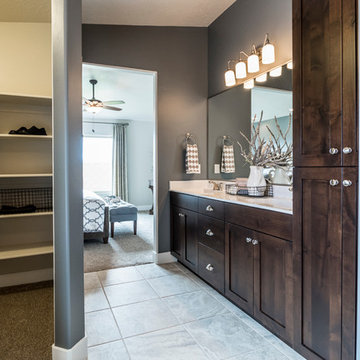
This is our current model for our community, Sugar Plum, located in Washington, UT. Master “Sweet”! Separated from the other three bedrooms this master retreat is amazing. The bathroom standard features include double sinks, large shower, soaker tub and two his and hers walk in closets. The rest of this impressive house claims large entry way with adjacent fourth bedroom or den. The cook will appreciate the working space and large pantry in the open living space. You can relax in this charming home.
Jeremiah Barber
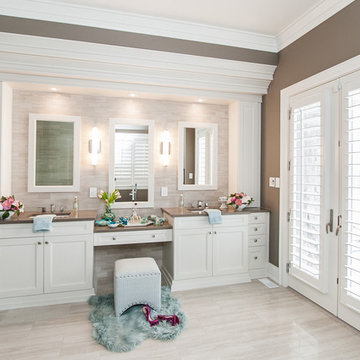
Cabinets:
Forest Hill, MDF, Cloud White with Grey Brushstroke
Hardware: #114
Exemple d'une grande salle de bain principale chic avec un placard avec porte à panneau surélevé, des portes de placard blanches, un carrelage beige, un mur marron et un sol en carrelage de céramique.
Exemple d'une grande salle de bain principale chic avec un placard avec porte à panneau surélevé, des portes de placard blanches, un carrelage beige, un mur marron et un sol en carrelage de céramique.
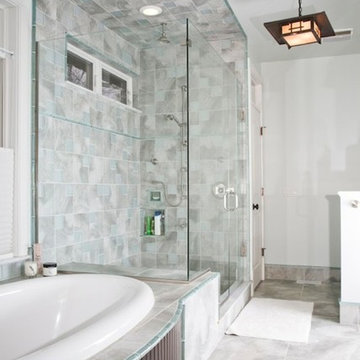
The client and designer had a chance to visit HGTV Dream Home in Florida for inspiration. A year later, working closely with the architect, builder and home owner, we created our clients Dream Home. While under construction, many discussions on furniture placement, accessories, and lighting culminated in making this a wonderful, casual, and comfortable home.
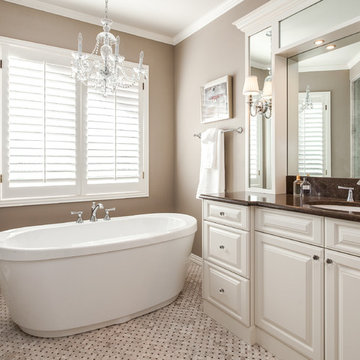
Stone Mosaic Tile floors, marble countertops and backsplash and white painted raised panel cabinets in this luxurious master bathroom with freestanding soaking tub in Greenwood Village Colorado.
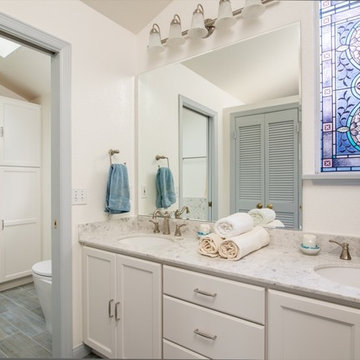
This beautifully designed beach style bathroom featuring a mosaic glass cabinet front, textured laminate counter tops, as well as grey accents. The neutral-toned rectangular floor tiles add a cool tone to this nature inspired bathroom.
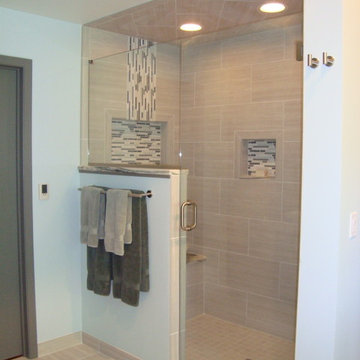
Inspiration pour une grande salle de bain principale marine avec une vasque, un placard à porte shaker, un plan de toilette en marbre, une baignoire indépendante, une douche ouverte, WC séparés, un carrelage gris, des carreaux de porcelaine, un mur bleu et un sol en carrelage de porcelaine.
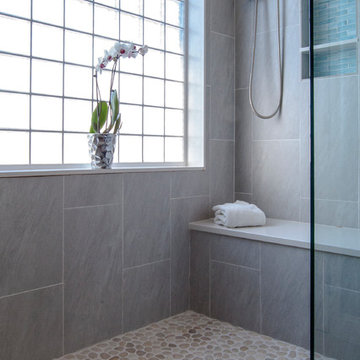
Designed to stay clutter free, the shower features a built in recessed niche & a large bench seat, to organize the homeowners shower products. The two person shower outfitted with 3 showering components, encourages shared time. Showering configurations invite the owners to enjoy personalized spa settings together, including a ceiling mounted rain shower head, & a multi- functional shower head and handheld with a pivot for precise positioning.
Vertical wall tiles mixed with blue glass mosaic tiles create visual interest. The pebble floor not only feels amazing underfoot but adds an unexpected twist to this modern downtown retreat.

This young family wanted a home that was bright, relaxed and clean lined which supported their desire to foster a sense of openness and enhance communication. Graceful style that would be comfortable and timeless was a primary goal.

Bathroom Remodel with new walk-in shower and enclosed wet area with free standing tub. Modern zellige shower wall tiles that go all the way to the ceiling height, show color variation by the hand-made hand-glazed white tiles. We did matte black plumbing fixtures to "pop" against the white backdrop and matte black hexagon floor tiles for contrast.

Large West Chester PA Master bath remodel. The clients wanted more storage, his and hers vanities, and no tub. A linen closet, plenty of drawers, and additional cabinetry storage were designed to solve that problem. Fieldstone cabinetry in the Moss Green painted finish really looks sharp. The floor was tiled in large 4’x4’ tiles for a clean look with minimal grout lines. The wainscoting and shower tile were also simple large tiles in a natural tone that tie in nicely with the beautiful granite countertops and shower wall caps. New trims, louvered toilet room and pocket entry door were added and stained to match the original trim throughout the home. ( Perfect match by our finisher ) Frameless glass shower surround, new lighted vanity mirrors, and additional recessed ceiling lights finish out the new look. Another awesome bathroom with happy clients.
Idées déco de grandes salles de bain
4