Idées déco de grandes salles de bain
Trier par :
Budget
Trier par:Populaires du jour
1 - 20 sur 71 photos

Peter Rymwid
Cette image montre une grande douche en alcôve principale traditionnelle avec un lavabo encastré, un placard avec porte à panneau encastré, des portes de placard blanches, WC séparés, un carrelage bleu, des carreaux en allumettes, un plan de toilette en marbre, un mur blanc, un sol en carrelage de céramique et un plan de toilette blanc.
Cette image montre une grande douche en alcôve principale traditionnelle avec un lavabo encastré, un placard avec porte à panneau encastré, des portes de placard blanches, WC séparés, un carrelage bleu, des carreaux en allumettes, un plan de toilette en marbre, un mur blanc, un sol en carrelage de céramique et un plan de toilette blanc.

Asheville 1296 luxurious Owner's Bath with freestanding tub and Carerra marble.
Idées déco pour une grande douche en alcôve principale classique avec un lavabo encastré, un placard avec porte à panneau encastré, des portes de placard blanches, un plan de toilette en marbre, une baignoire indépendante, un carrelage blanc, un mur gris, des carreaux de porcelaine, un sol en carrelage de porcelaine et un sol blanc.
Idées déco pour une grande douche en alcôve principale classique avec un lavabo encastré, un placard avec porte à panneau encastré, des portes de placard blanches, un plan de toilette en marbre, une baignoire indépendante, un carrelage blanc, un mur gris, des carreaux de porcelaine, un sol en carrelage de porcelaine et un sol blanc.
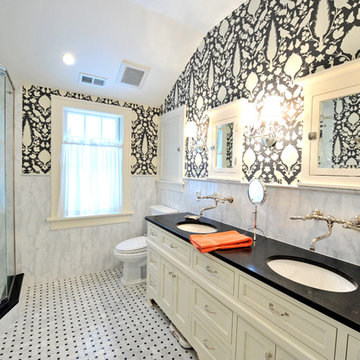
In this master bathroom addition, R. B. Schwarz contractors added a Pella window, inset medicine cabinets, porcelain tile, custom built Amish white cabinets, black absolute granite, Rohl faucets imported from Italy, frameless glass shower door, patterned wallpaper, quiet bath ventilation fan, black and white bathroom. Photo Credit: Marc Golub

Cette image montre une grande douche en alcôve principale design en bois brun avec une vasque, un mur blanc, un sol en carrelage de céramique, un placard sans porte, un carrelage vert, un carrelage blanc, un carrelage en pâte de verre et un plan de toilette en quartz modifié.
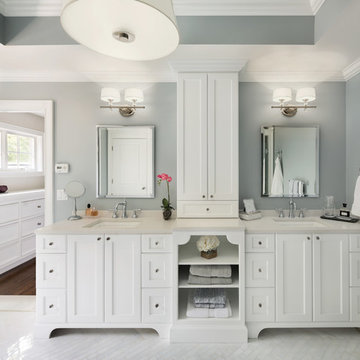
Amanda Kirkpatrick
Idées déco pour une grande douche en alcôve principale classique avec un lavabo encastré, un placard avec porte à panneau encastré, des portes de placard blanches, un plan de toilette en quartz modifié, une baignoire indépendante, WC à poser, un carrelage blanc, un carrelage de pierre, un mur gris et un sol en marbre.
Idées déco pour une grande douche en alcôve principale classique avec un lavabo encastré, un placard avec porte à panneau encastré, des portes de placard blanches, un plan de toilette en quartz modifié, une baignoire indépendante, WC à poser, un carrelage blanc, un carrelage de pierre, un mur gris et un sol en marbre.
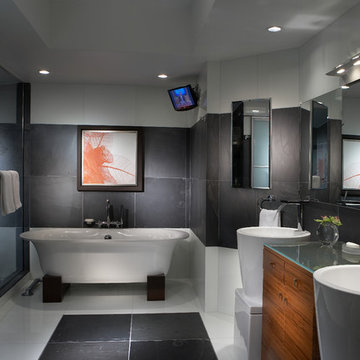
J Design Group
The Interior Design of your Bathroom is a very important part of your home dream project.
There are many ways to bring a small or large bathroom space to one of the most pleasant and beautiful important areas in your daily life.
You can go over some of our award winner bathroom pictures and see all different projects created with most exclusive products available today.
Your friendly Interior design firm in Miami at your service.
Contemporary - Modern Interior designs.
Top Interior Design Firm in Miami – Coral Gables.
Bathroom,
Bathrooms,
House Interior Designer,
House Interior Designers,
Home Interior Designer,
Home Interior Designers,
Residential Interior Designer,
Residential Interior Designers,
Modern Interior Designers,
Miami Beach Designers,
Best Miami Interior Designers,
Miami Beach Interiors,
Luxurious Design in Miami,
Top designers,
Deco Miami,
Luxury interiors,
Miami modern,
Interior Designer Miami,
Contemporary Interior Designers,
Coco Plum Interior Designers,
Miami Interior Designer,
Sunny Isles Interior Designers,
Pinecrest Interior Designers,
Interior Designers Miami,
J Design Group interiors,
South Florida designers,
Best Miami Designers,
Miami interiors,
Miami décor,
Miami Beach Luxury Interiors,
Miami Interior Design,
Miami Interior Design Firms,
Beach front,
Top Interior Designers,
top décor,
Top Miami Decorators,
Miami luxury condos,
Top Miami Interior Decorators,
Top Miami Interior Designers,
Modern Designers in Miami,
modern interiors,
Modern,
Pent house design,
white interiors,
Miami, South Miami, Miami Beach, South Beach, Williams Island, Sunny Isles, Surfside, Fisher Island, Aventura, Brickell, Brickell Key, Key Biscayne, Coral Gables, CocoPlum, Coconut Grove, Pinecrest, Miami Design District, Golden Beach, Downtown Miami, Miami Interior Designers, Miami Interior Designer, Interior Designers Miami, Modern Interior Designers, Modern Interior Designer, Modern interior decorators, Contemporary Interior Designers, Interior decorators, Interior decorator, Interior designer, Interior designers, Luxury, modern, best, unique, real estate, decor
J Design Group – Miami Interior Design Firm – Modern – Contemporary
Contact us: (305) 444-4611
www.JDesignGroup.com

Linda Oyama Bryan, photograper
This opulent Master Bathroom in Carrara marble features a free standing tub, separate his/hers vanities, gold sconces and chandeliers, and an oversize marble shower.
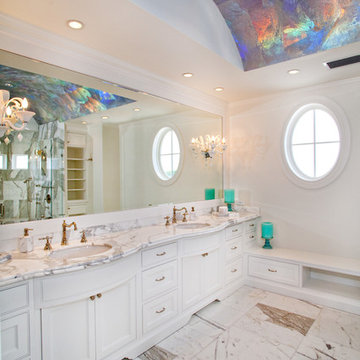
Credit: Ron Rosenzweig
Exemple d'une grande salle de bain principale chic avec un lavabo encastré, un placard à porte affleurante, des portes de placard blanches, un mur blanc, un sol en marbre, un plan de toilette en marbre, un sol blanc et un plan de toilette blanc.
Exemple d'une grande salle de bain principale chic avec un lavabo encastré, un placard à porte affleurante, des portes de placard blanches, un mur blanc, un sol en marbre, un plan de toilette en marbre, un sol blanc et un plan de toilette blanc.

Builder: John Kraemer & Sons | Architect: Murphy & Co . Design | Interiors: Twist Interior Design | Landscaping: TOPO | Photographer: Corey Gaffer
Réalisation d'une grande salle de bain principale méditerranéenne avec une baignoire indépendante, un mur blanc, un sol en marbre, un plan de toilette en marbre, un sol blanc, des portes de placard bleues, un carrelage gris, du carrelage en marbre, un lavabo encastré et un placard avec porte à panneau encastré.
Réalisation d'une grande salle de bain principale méditerranéenne avec une baignoire indépendante, un mur blanc, un sol en marbre, un plan de toilette en marbre, un sol blanc, des portes de placard bleues, un carrelage gris, du carrelage en marbre, un lavabo encastré et un placard avec porte à panneau encastré.
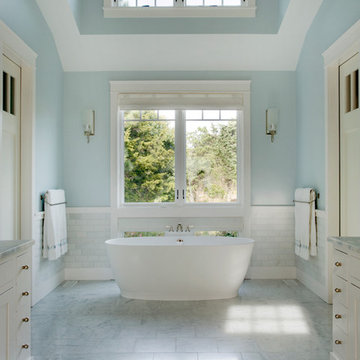
Eric Roth Photography
Inspiration pour une grande salle de bain principale marine avec un placard à porte shaker, des portes de placard blanches, une baignoire indépendante, un carrelage blanc, un mur bleu, un carrelage métro, un sol en marbre, un plan de toilette en marbre, un sol gris et un plan de toilette gris.
Inspiration pour une grande salle de bain principale marine avec un placard à porte shaker, des portes de placard blanches, une baignoire indépendante, un carrelage blanc, un mur bleu, un carrelage métro, un sol en marbre, un plan de toilette en marbre, un sol gris et un plan de toilette gris.
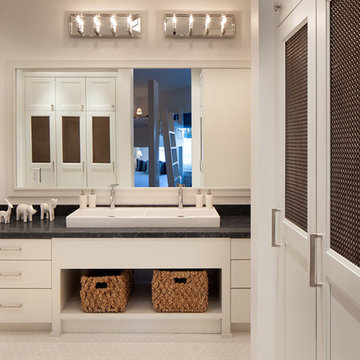
Réalisation d'une grande salle de bain tradition pour enfant avec un placard à porte plane, des portes de placard blanches, WC séparés, une grande vasque, un plan de toilette gris et une porte coulissante.
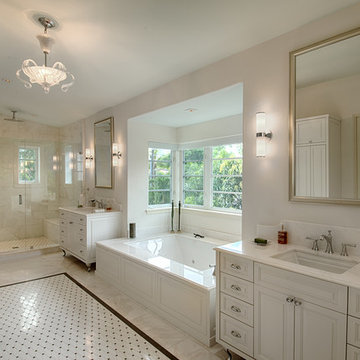
Master Bath
Exemple d'une grande douche en alcôve principale chic avec un lavabo encastré, des portes de placard blanches, un plan de toilette en marbre, une baignoire encastrée, un carrelage blanc, un carrelage de pierre, un mur blanc, un sol en marbre, un placard avec porte à panneau surélevé, un sol blanc et un plan de toilette blanc.
Exemple d'une grande douche en alcôve principale chic avec un lavabo encastré, des portes de placard blanches, un plan de toilette en marbre, une baignoire encastrée, un carrelage blanc, un carrelage de pierre, un mur blanc, un sol en marbre, un placard avec porte à panneau surélevé, un sol blanc et un plan de toilette blanc.
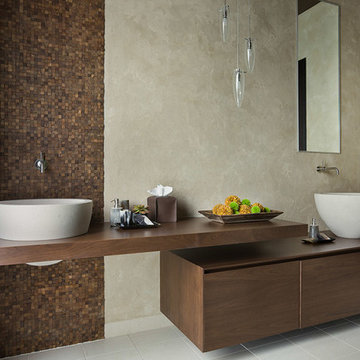
Floating countertops with wall mounted faucets.
Aménagement d'une grande salle de bain principale contemporaine en bois foncé avec une vasque, un carrelage marron, un placard à porte plane, un plan de toilette en bois, mosaïque, un mur beige, un sol en carrelage de céramique et un plan de toilette marron.
Aménagement d'une grande salle de bain principale contemporaine en bois foncé avec une vasque, un carrelage marron, un placard à porte plane, un plan de toilette en bois, mosaïque, un mur beige, un sol en carrelage de céramique et un plan de toilette marron.
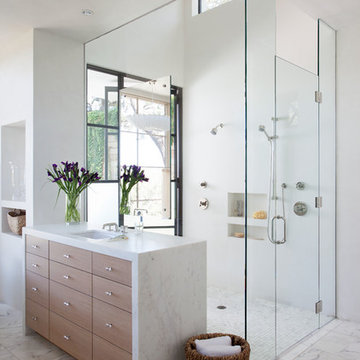
Ryann Ford
Idée de décoration pour une grande salle de bain principale méditerranéenne en bois brun avec un placard à porte plane, une douche à l'italienne, un carrelage blanc, un mur blanc et un sol en marbre.
Idée de décoration pour une grande salle de bain principale méditerranéenne en bois brun avec un placard à porte plane, une douche à l'italienne, un carrelage blanc, un mur blanc et un sol en marbre.
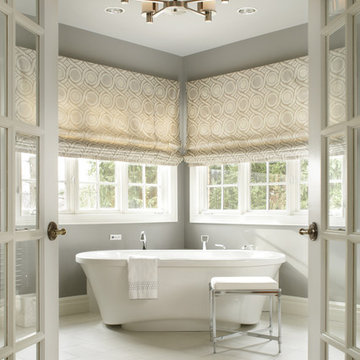
Peter Rymwid
Exemple d'une grande salle de bain principale chic avec une baignoire indépendante, un mur gris, un sol en carrelage de porcelaine, des portes de placard grises, WC à poser, un carrelage gris, des carreaux de porcelaine, un lavabo encastré et un plan de toilette en quartz modifié.
Exemple d'une grande salle de bain principale chic avec une baignoire indépendante, un mur gris, un sol en carrelage de porcelaine, des portes de placard grises, WC à poser, un carrelage gris, des carreaux de porcelaine, un lavabo encastré et un plan de toilette en quartz modifié.
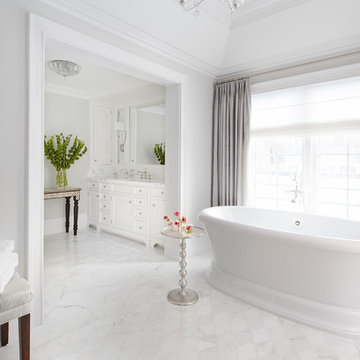
A fresh take on traditional style, this sprawling suburban home draws its occupants together in beautifully, comfortably designed spaces that gather family members for companionship, conversation, and conviviality. At the same time, it adroitly accommodates a crowd, and facilitates large-scale entertaining with ease. This balance of private intimacy and public welcome is the result of Soucie Horner’s deft remodeling of the original floor plan and creation of an all-new wing comprising functional spaces including a mudroom, powder room, laundry room, and home office, along with an exciting, three-room teen suite above. A quietly orchestrated symphony of grayed blues unites this home, from Soucie Horner Collections custom furniture and rugs, to objects, accessories, and decorative exclamationpoints that punctuate the carefully synthesized interiors. A discerning demonstration of family-friendly living at its finest.
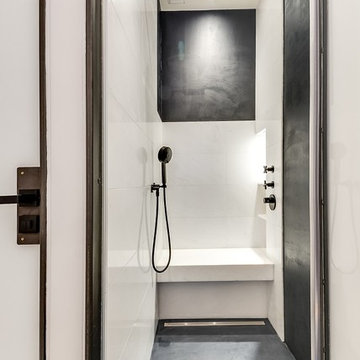
Meero
Inspiration pour une grande salle de bain principale design avec une douche à l'italienne, un carrelage blanc, un mur blanc, du carrelage en marbre, une cabine de douche à porte battante, sol en béton ciré, un placard sans porte, des portes de placard blanches, un plan de toilette en marbre, un sol noir et un plan de toilette blanc.
Inspiration pour une grande salle de bain principale design avec une douche à l'italienne, un carrelage blanc, un mur blanc, du carrelage en marbre, une cabine de douche à porte battante, sol en béton ciré, un placard sans porte, des portes de placard blanches, un plan de toilette en marbre, un sol noir et un plan de toilette blanc.
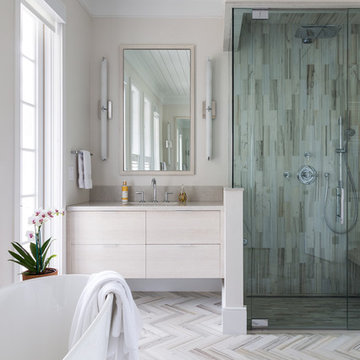
Réalisation d'une grande salle de bain principale design avec un lavabo encastré, un placard à porte plane, des portes de placard blanches, une baignoire indépendante, une douche à l'italienne, un carrelage blanc, un mur beige et un sol multicolore.
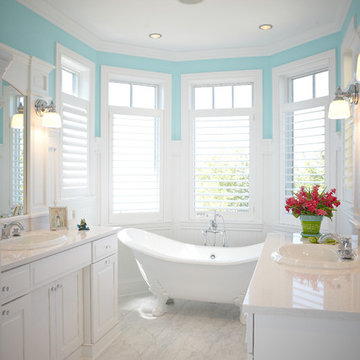
Aménagement d'une grande salle de bain principale classique avec un lavabo posé, un placard avec porte à panneau surélevé, des portes de placard blanches, une baignoire sur pieds, un plan de toilette en quartz, WC séparés, un mur bleu, un sol en marbre et un sol blanc.
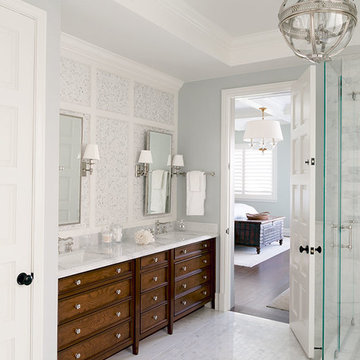
Catherine Tighe
Réalisation d'une grande salle de bain marine en bois foncé avec un lavabo encastré, un plan de toilette en marbre, une douche d'angle, un carrelage gris, mosaïque, un mur gris, un sol en marbre et un placard avec porte à panneau encastré.
Réalisation d'une grande salle de bain marine en bois foncé avec un lavabo encastré, un plan de toilette en marbre, une douche d'angle, un carrelage gris, mosaïque, un mur gris, un sol en marbre et un placard avec porte à panneau encastré.
Idées déco de grandes salles de bain
1