Idées déco de grandes salles de bain principales
Trier par :
Budget
Trier par:Populaires du jour
61 - 80 sur 163 631 photos
1 sur 4

The traditional stand alone bath tub creates an elegant and inviting entrance as you step into this master ensuite.
Photos by Chris Veith
Idées déco pour une grande salle de bain principale classique avec une baignoire indépendante, un mur gris, un sol en marbre, un carrelage gris, un carrelage métro, un sol gris et une fenêtre.
Idées déco pour une grande salle de bain principale classique avec une baignoire indépendante, un mur gris, un sol en marbre, un carrelage gris, un carrelage métro, un sol gris et une fenêtre.

Madeline Harper Photography
Inspiration pour une grande salle de bain principale rustique avec un placard à porte shaker, des portes de placard blanches, une baignoire indépendante, une douche d'angle, un mur blanc, un sol en carrelage de porcelaine, un lavabo posé, un plan de toilette en quartz modifié, un sol gris, une cabine de douche à porte battante et un plan de toilette blanc.
Inspiration pour une grande salle de bain principale rustique avec un placard à porte shaker, des portes de placard blanches, une baignoire indépendante, une douche d'angle, un mur blanc, un sol en carrelage de porcelaine, un lavabo posé, un plan de toilette en quartz modifié, un sol gris, une cabine de douche à porte battante et un plan de toilette blanc.
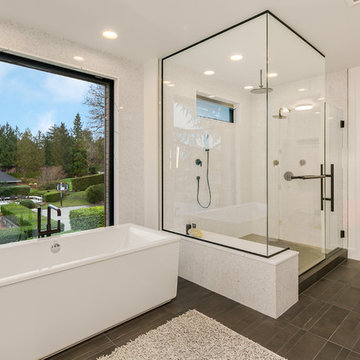
The large walk-in shower features glass panel and black plumbing and door hardware.
Exemple d'une grande salle de bain principale tendance avec un placard à porte plane, des portes de placard grises, une baignoire indépendante, un carrelage gris, un mur blanc, un lavabo encastré, un plan de toilette en quartz modifié, un sol gris et un plan de toilette blanc.
Exemple d'une grande salle de bain principale tendance avec un placard à porte plane, des portes de placard grises, une baignoire indépendante, un carrelage gris, un mur blanc, un lavabo encastré, un plan de toilette en quartz modifié, un sol gris et un plan de toilette blanc.

From natural stone to tone-on-tone, this master bath is now a soothing space to start and end the day.
Inspiration pour une grande salle de bain principale traditionnelle avec un placard à porte shaker, des portes de placard noires, une douche d'angle, un carrelage métro, un mur blanc, un sol en marbre, un plan de toilette en quartz modifié, un sol beige, une cabine de douche à porte battante, un plan de toilette beige, une baignoire en alcôve, un carrelage gris et un lavabo encastré.
Inspiration pour une grande salle de bain principale traditionnelle avec un placard à porte shaker, des portes de placard noires, une douche d'angle, un carrelage métro, un mur blanc, un sol en marbre, un plan de toilette en quartz modifié, un sol beige, une cabine de douche à porte battante, un plan de toilette beige, une baignoire en alcôve, un carrelage gris et un lavabo encastré.
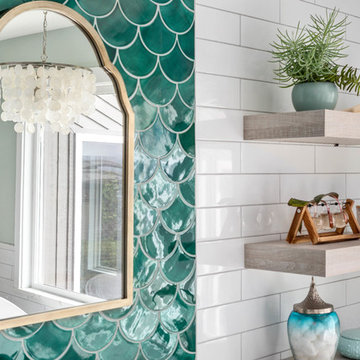
Snowberry Lane Photography
Idées déco pour une grande douche en alcôve principale bord de mer avec des portes de placard grises, une baignoire indépendante, WC à poser, un carrelage vert, mosaïque, un mur blanc, un sol en carrelage de porcelaine, une vasque, un plan de toilette en quartz modifié, un sol gris, une cabine de douche à porte battante et un plan de toilette blanc.
Idées déco pour une grande douche en alcôve principale bord de mer avec des portes de placard grises, une baignoire indépendante, WC à poser, un carrelage vert, mosaïque, un mur blanc, un sol en carrelage de porcelaine, une vasque, un plan de toilette en quartz modifié, un sol gris, une cabine de douche à porte battante et un plan de toilette blanc.

Inspiration pour une grande douche en alcôve principale rustique avec un placard à porte shaker, des portes de placard blanches, un carrelage blanc, mosaïque, un mur blanc, parquet clair, un sol beige, un plan de toilette blanc, WC séparés, un lavabo encastré, un plan de toilette en quartz et une cabine de douche à porte battante.

Bob Narod Photography
Idées déco pour une grande salle de bain principale classique avec un placard à porte shaker, des portes de placard blanches, une baignoire indépendante, un mur gris, un sol en carrelage de porcelaine, un lavabo encastré, un plan de toilette en marbre, un sol gris et un plan de toilette gris.
Idées déco pour une grande salle de bain principale classique avec un placard à porte shaker, des portes de placard blanches, une baignoire indépendante, un mur gris, un sol en carrelage de porcelaine, un lavabo encastré, un plan de toilette en marbre, un sol gris et un plan de toilette gris.
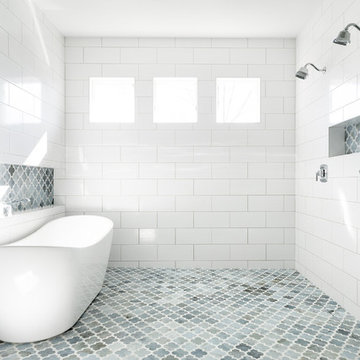
Spacecrafting Photography
Exemple d'une grande salle de bain principale chic avec un placard à porte shaker, des portes de placard blanches, une baignoire indépendante, un espace douche bain, un carrelage blanc, un mur gris, un lavabo encastré, un plan de toilette en quartz, aucune cabine, un plan de toilette blanc, un sol gris, WC séparés, des carreaux de céramique et un sol en carrelage de porcelaine.
Exemple d'une grande salle de bain principale chic avec un placard à porte shaker, des portes de placard blanches, une baignoire indépendante, un espace douche bain, un carrelage blanc, un mur gris, un lavabo encastré, un plan de toilette en quartz, aucune cabine, un plan de toilette blanc, un sol gris, WC séparés, des carreaux de céramique et un sol en carrelage de porcelaine.

The master bathroom is one of our favorite features of this home. The spacious room gives husband and wife their own sink and storage areas. Toward the back of the room there is a copper Japanese soaking tub that fills from the ceiling. Frosted windows allow for plenty of light to come into the room while also maintaining privacy.
Photography by Todd Crawford.
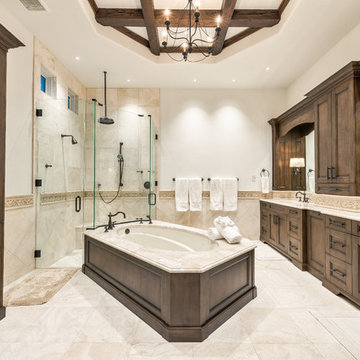
Idée de décoration pour une grande salle de bain principale méditerranéenne en bois foncé avec un placard avec porte à panneau encastré, une baignoire encastrée, une douche d'angle, un carrelage beige, un carrelage de pierre, un mur blanc, un sol en travertin, un lavabo encastré, un plan de toilette en marbre, un sol beige et une cabine de douche à porte battante.

Exemple d'une grande salle de bain principale chic en bois foncé avec un placard à porte shaker, un mur blanc, un sol noir, une baignoire indépendante, un sol en carrelage de porcelaine, un lavabo encastré et un plan de toilette en quartz modifié.
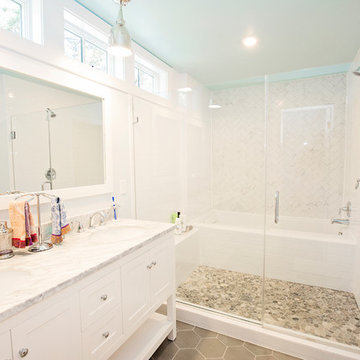
Walls > Winter's Breath PPG10-25 (Sheen: Eggshell)
Ceiling > Aqua Whisper PPG1234-3 (Sheen: Eggshell)
Idées déco pour une grande salle de bain principale campagne avec un placard à porte shaker, des portes de placard blanches, une baignoire en alcôve, un espace douche bain, un carrelage blanc, des carreaux de porcelaine, un mur gris, un sol en carrelage de porcelaine, un lavabo encastré, un plan de toilette en marbre, un sol multicolore et une cabine de douche à porte battante.
Idées déco pour une grande salle de bain principale campagne avec un placard à porte shaker, des portes de placard blanches, une baignoire en alcôve, un espace douche bain, un carrelage blanc, des carreaux de porcelaine, un mur gris, un sol en carrelage de porcelaine, un lavabo encastré, un plan de toilette en marbre, un sol multicolore et une cabine de douche à porte battante.

Rikki Snyder
Inspiration pour une grande salle de bain principale rustique avec des portes de placard marrons, une baignoire indépendante, un espace douche bain, WC suspendus, un carrelage blanc, des carreaux de céramique, un mur blanc, un sol en carrelage de terre cuite, un lavabo posé, un plan de toilette en granite, un sol blanc et un placard à porte plane.
Inspiration pour une grande salle de bain principale rustique avec des portes de placard marrons, une baignoire indépendante, un espace douche bain, WC suspendus, un carrelage blanc, des carreaux de céramique, un mur blanc, un sol en carrelage de terre cuite, un lavabo posé, un plan de toilette en granite, un sol blanc et un placard à porte plane.

Timeless and classic elegance were the inspiration for this master bathroom renovation project. The designer used a Cararra porcelain tile with mosaic accents and traditionally styled plumbing fixtures from the Kohler Artifacts collection to achieve the look. The vanity is custom from Mouser Cabinetry. The cabinet style is plaza inset in the polar glacier elect finish with black accents. The tub surround and vanity countertop are Viatera Minuet quartz.
Kyle J Caldwell Photography Inc

Vivid Interiors
It all began with an aqua Terrazo tile as the inspiration for -our client's master bathroom transformation. A master suite built for an Edmonds Queen, with walk-in closet, master bathroom, and 2 vanity areas were included. The project also included updates to her powder room and laundry room- which was relocated to the lower level. This allowed us to reframe her master suite area and create a larger, more dramatic, and very functional master bath.
Angled walls made space-planning and reframing a challenging puzzle to solve and we not only had to measure the interior, but the exterior angles as well since we were removing walls. Luckily, the large “wet room” concept met the client’s needs and overcame this obstacle. The new space features a stand-alone tub open showering area, as well as sink vanity, and seated makeup area. Additionally, storage needs were addressed with a wall of cabinetry installed adjacent to the new walk-in closet. A serene color palette and a variety of textures gives this bathroom a spa-like vibe and the aqua highlights repeated in glass accent tiles.
Our client enjoys her choice of a walk-in shower or soaking tub with bubbles in the modernized space. Storage was desperately needed, as you can see from the before photos, so the en-suite closet was designed in a linear wall configuration. The original Terrazo tile was used as the vertical accent in the corner of the shower and on the top of the rounded shower bench. Our client held onto her inspiration tile for years while she saved to create a budget worthy of this project and its amenities. Budget is always a consideration, and here our client chose to spoil herself.
Some unique design features include:
• The angled end of the makeup vanity with shelves for toiletries within easy reach of the tub and hidden view.
• The makeup vanity side lighting, seated counter and a convenient laundry chute
• The free-standing tub is perfectly positioned to create a direct sight-line through the master bedroom to the Puget Sound views beyond.
• Wall-mount waterfall filler and controls at the tub eliminate a bulky floor mount faucet.
• An angled countertop and glass shelving add interest between the sink vanity and closet cabinetry.
• The toilet is tucked out of sight just past the first tall cabinet.
• A glass partition blocks overspray from the shower.
She now enjoys a spa like retreat every day!

Cette image montre une grande salle de bain principale design avec un placard à porte plane, des portes de placard blanches, une baignoire indépendante, WC à poser, un mur beige, parquet foncé, une vasque et un plan de toilette en béton.

Idées déco pour une grande salle de bain principale moderne avec un placard à porte plane, des portes de placard noires, une douche d'angle, un carrelage noir et blanc, mosaïque, un mur blanc, un lavabo encastré, un plan de toilette en marbre et un sol en marbre.
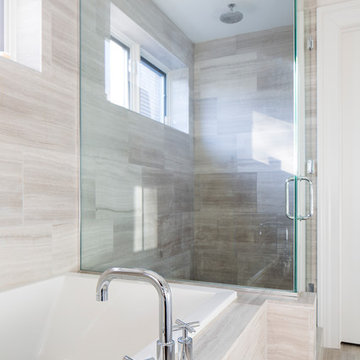
Cette photo montre une grande salle de bain principale tendance avec une baignoire posée, une douche d'angle, un carrelage beige, des carreaux de porcelaine, un mur beige, un sol en carrelage de porcelaine, un lavabo encastré, un placard avec porte à panneau encastré, des portes de placard blanches, WC séparés, un plan de toilette en quartz modifié, un sol gris et une cabine de douche à porte battante.

Situated on the west slope of Mt. Baker Ridge, this remodel takes a contemporary view on traditional elements to maximize space, lightness and spectacular views of downtown Seattle and Puget Sound. We were approached by Vertical Construction Group to help a client bring their 1906 craftsman into the 21st century. The original home had many redeeming qualities that were unfortunately compromised by an early 2000’s renovation. This left the new homeowners with awkward and unusable spaces. After studying numerous space plans and roofline modifications, we were able to create quality interior and exterior spaces that reflected our client’s needs and design sensibilities. The resulting master suite, living space, roof deck(s) and re-invented kitchen are great examples of a successful collaboration between homeowner and design and build teams.
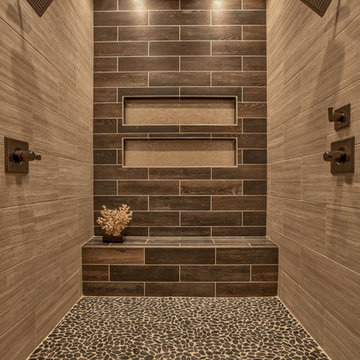
Interior Design by Shawn Falcone and Michele Hybner. Photo by Amoura Productions.
Cette image montre une grande salle de bain principale chalet avec un carrelage marron, des carreaux de porcelaine, un sol en galet, un sol marron et une douche double.
Cette image montre une grande salle de bain principale chalet avec un carrelage marron, des carreaux de porcelaine, un sol en galet, un sol marron et une douche double.
Idées déco de grandes salles de bain principales
4