Idées déco de grandes salles de bain vertes
Trier par :
Budget
Trier par:Populaires du jour
61 - 80 sur 3 455 photos
1 sur 3
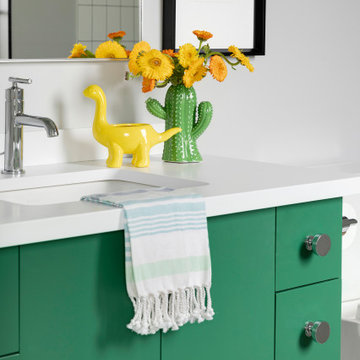
Luxury bathroom design.
Cette photo montre une grande salle d'eau tendance avec un placard à porte plane, des portes de placards vertess, un mur gris, un plan de toilette en quartz modifié, un plan de toilette blanc, meuble simple vasque et meuble-lavabo suspendu.
Cette photo montre une grande salle d'eau tendance avec un placard à porte plane, des portes de placards vertess, un mur gris, un plan de toilette en quartz modifié, un plan de toilette blanc, meuble simple vasque et meuble-lavabo suspendu.

Inspiration pour une grande salle de bain principale design avec des portes de placard beiges, une baignoire en alcôve, une douche à l'italienne, un carrelage beige, des carreaux en allumettes, un mur beige, un sol en carrelage de céramique, un lavabo posé, un plan de toilette en marbre, un sol blanc, une cabine de douche à porte battante, un plan de toilette beige, meuble simple vasque et meuble-lavabo encastré.

An Ensuite Bathroom showcases a beautiful green vanitry color, topped with Fantasy Brown Marble and complimented by Chrome plumbing fixtures, framed mirrors, cabinet hardware and lighting.

Exemple d'une grande salle de bain principale moderne avec une baignoire indépendante, une douche à l'italienne, un sol en calcaire, un lavabo posé, un sol beige, un banc de douche et meuble double vasque.

Réalisation d'une grande salle de bain principale design en bois foncé avec WC à poser, du carrelage en marbre, un mur blanc, un sol en marbre, un plan de toilette en marbre, un sol blanc, aucune cabine, un plan de toilette noir, meuble double vasque, meuble-lavabo sur pied, un carrelage noir et blanc, un plan vasque et une douche à l'italienne.

Cette image montre une grande douche en alcôve principale design en bois foncé avec un placard à porte plane, un bain japonais, WC à poser, un carrelage vert, des carreaux de porcelaine, un mur blanc, parquet foncé, un lavabo posé et un plan de toilette en bois.

Réalisation d'une grande salle de bain principale asiatique en bois clair avec une vasque, un plan de toilette en bois, une baignoire indépendante, un mur beige, une douche double, WC séparés, sol en béton ciré, un sol gris, une cabine de douche à porte battante, un carrelage blanc, un plan de toilette marron et un placard à porte plane.
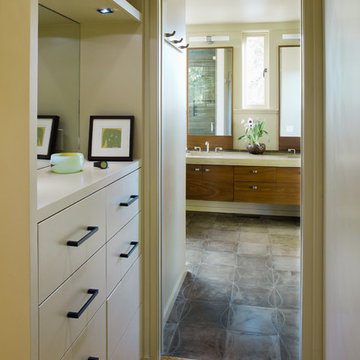
Mid-Century Modern Renovation
Aménagement d'une grande salle de bain principale moderne en bois brun avec un carrelage de pierre, un carrelage marron, un sol en carrelage de porcelaine, un lavabo encastré, un placard à porte plane et un mur beige.
Aménagement d'une grande salle de bain principale moderne en bois brun avec un carrelage de pierre, un carrelage marron, un sol en carrelage de porcelaine, un lavabo encastré, un placard à porte plane et un mur beige.

The master bathroom remodel was done in continuation of the color scheme that was done throughout the house.
Large format tile was used for the floor to eliminate as many grout lines and to showcase the large open space that is present in the bathroom.
All 3 walls were tiles with large format tile as well with 3 decorative lines running in parallel with 1 tile spacing between them.
The deck of the tub that also acts as the bench in the shower was covered with the same quartz stone material that was used for the vanity countertop, notice for its running continuously from the vanity to the waterfall to the tub deck and its step.
Another great use for the countertop was the ledge of the shampoo niche.
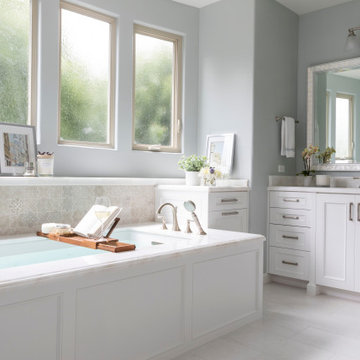
Traditional master bath remodel in Manhatten Beach California has a large undermount tub with a marble slab tub deck and white wainscot panel surround, mosaic tile wall, brushed nickel hardware, custom laundry basket pull out drawer, white recessed panel cabinets and 5 piece drawers, large shell mirror, marble slab countertop and backspash, and marble floors.
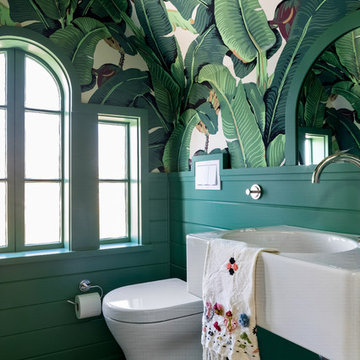
Austin Victorian by Chango & Co.
Architectural Advisement & Interior Design by Chango & Co.
Architecture by William Hablinski
Construction by J Pinnelli Co.
Photography by Sarah Elliott
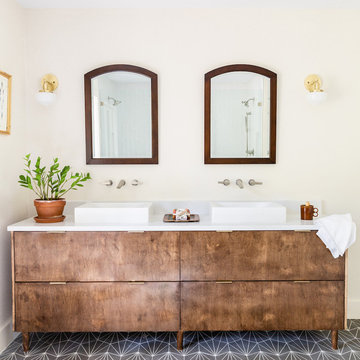
Photography: Jen Burner Photography
Idées déco pour une grande salle de bain principale classique en bois foncé avec un mur blanc, carreaux de ciment au sol, une vasque, un plan de toilette en quartz, un sol gris, un plan de toilette blanc et un placard à porte plane.
Idées déco pour une grande salle de bain principale classique en bois foncé avec un mur blanc, carreaux de ciment au sol, une vasque, un plan de toilette en quartz, un sol gris, un plan de toilette blanc et un placard à porte plane.
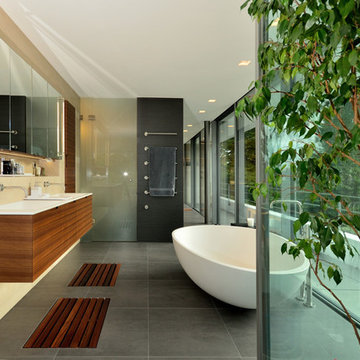
Wellnessbereich mit Blick über Freising bis zu den Alpen, ausgestattet mit Sauna, Dampfbad, Regendusche und freistehender Wanne, ein Doppelwaschtisch und ein separates WC.
Fotos: www.tegosophie.de

Cette photo montre une grande salle de bain principale exotique en bois foncé avec un lavabo encastré, un placard à porte plane, un plan de toilette en granite, une baignoire posée, une douche d'angle, un mur vert, un sol en travertin, un carrelage gris, un sol beige et une cabine de douche à porte battante.
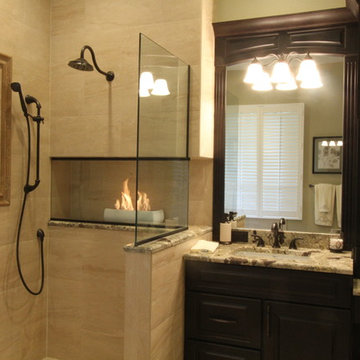
Aménagement d'une grande salle de bain principale classique en bois foncé avec un placard avec porte à panneau surélevé, une douche ouverte, un carrelage beige, un mur beige, un lavabo encastré et un plan de toilette en granite.
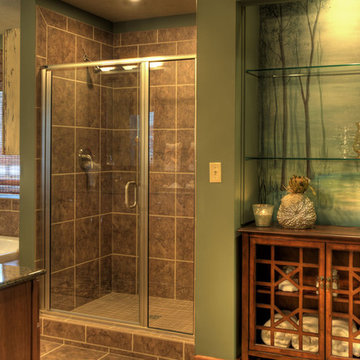
View of Master Bathroom - This bathroom had too many closets! We turned one into a morning coffee bar area.
Custom mural by local artist.
Photo courtesy of Fred Lassmann

The Perfect combination of Form and Function in this well appointed traditional Master Bath with beautiful custom arched cherry cabinetry, granite counter top and polished nickle hardware. The checkerboard heated limestone floors
were added to complete the character of this room. Ceiling cannister lighting overhead, vanity scones and upper cabinet lighting provide options for atmophere and task lighting.
Photography by Dave Adams Photography
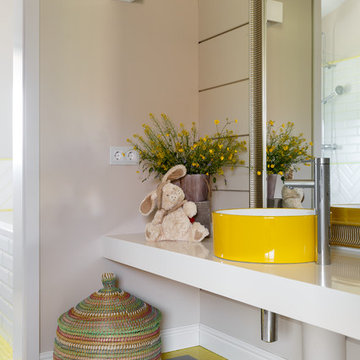
Дизайн Екатерина Шубина
Ольга Гусева
Марина Курочкина
фото-Иван Сорокин
Cette photo montre une grande salle de bain grise et jaune tendance pour enfant avec des portes de placard blanches, un mur beige, un sol en carrelage de porcelaine, une vasque, un plan de toilette en surface solide, un sol gris, un plan de toilette blanc et un placard sans porte.
Cette photo montre une grande salle de bain grise et jaune tendance pour enfant avec des portes de placard blanches, un mur beige, un sol en carrelage de porcelaine, une vasque, un plan de toilette en surface solide, un sol gris, un plan de toilette blanc et un placard sans porte.

Aménagement d'une grande salle de bain principale montagne en bois foncé avec une baignoire posée, un mur marron, un plan de toilette en bois, un plan de toilette marron, une fenêtre et un placard à porte plane.
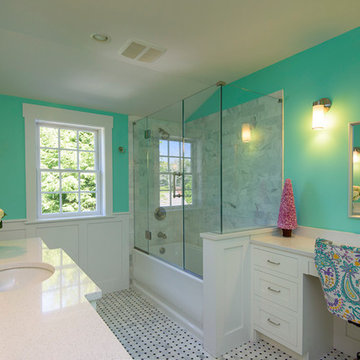
Design Builders & Remodeling is a one stop shop operation. From the start, design solutions are strongly rooted in practical applications and experience. Project planning takes into account the realities of the construction process and mindful of your established budget. All the work is centralized in one firm reducing the chances of costly or time consuming surprises. A solid partnership with solid professionals to help you realize your dreams for a new or improved home.
Idées déco de grandes salles de bain vertes
4