Idées déco de grandes salles de bains et WC avec des carreaux de miroir
Trier par :
Budget
Trier par:Populaires du jour
41 - 60 sur 132 photos
1 sur 3
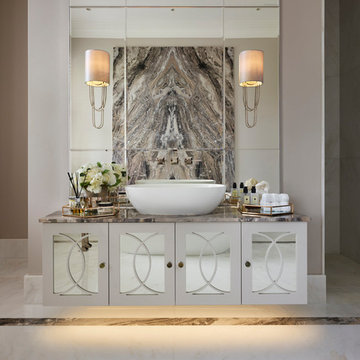
We used Namibian white polished marble in our design of 'her' ensuite, the bespoke floating vanity unit with accent lighting below echoing the dressing room doors and creating a feminine, glamorous look.
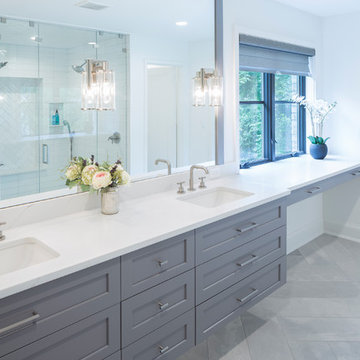
Grabill Cabinets.
Photos: Tippett Photography.
Cette photo montre une grande salle de bain principale tendance avec un placard à porte shaker, des portes de placard grises, des carreaux de miroir, un mur blanc, un sol en carrelage de céramique, un lavabo encastré, un plan de toilette en quartz modifié, un sol gris et un plan de toilette blanc.
Cette photo montre une grande salle de bain principale tendance avec un placard à porte shaker, des portes de placard grises, des carreaux de miroir, un mur blanc, un sol en carrelage de céramique, un lavabo encastré, un plan de toilette en quartz modifié, un sol gris et un plan de toilette blanc.
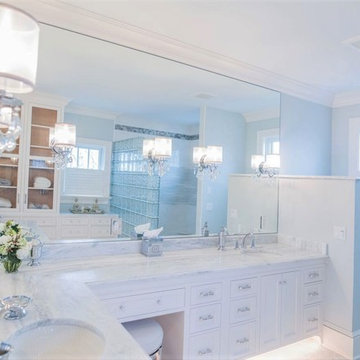
Shadow Storm 3cm leathered marble with a 2cm leathered edge and a 4" x 3/4" backsplash with a pencil leathered edge
Photo Credits: Seth Jacobson
Idée de décoration pour une grande salle de bain avec des carreaux de miroir, un lavabo encastré et un plan de toilette en marbre.
Idée de décoration pour une grande salle de bain avec des carreaux de miroir, un lavabo encastré et un plan de toilette en marbre.
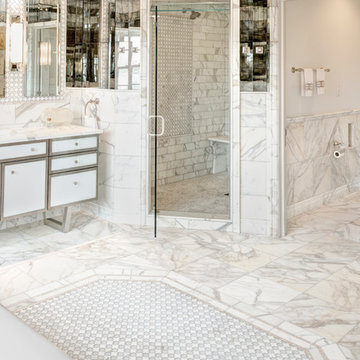
Aménagement d'une grande douche en alcôve principale contemporaine avec un lavabo encastré, un placard en trompe-l'oeil, des portes de placard blanches, un plan de toilette en marbre, une baignoire indépendante, un carrelage blanc, des carreaux de miroir, un mur blanc et un sol en carrelage de terre cuite.
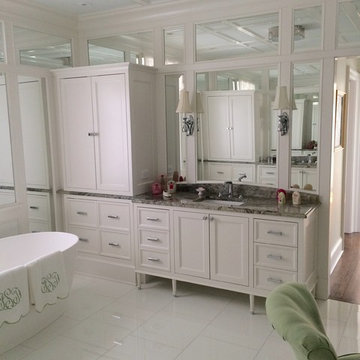
Réalisation d'une grande salle de bain principale minimaliste avec un placard avec porte à panneau encastré, des portes de placard blanches, une baignoire indépendante, des carreaux de miroir, un mur blanc, un sol en marbre, un lavabo encastré, un plan de toilette en granite et un sol blanc.
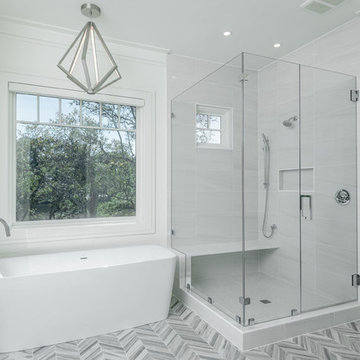
Built by Award Winning, Certified Luxury Custom Home Builder SHELTER Custom-Built Living.
Interior Details and Design- SHELTER Custom-Built Living Build-Design team. .
Architect- DLB Custom Home Design INC..
Interior Decorator- Hollis Erickson Design.
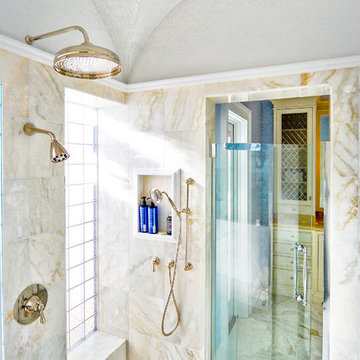
Cette photo montre une grande salle de bain chic avec une douche double, un carrelage beige, des carreaux de miroir, un mur beige, un sol en galet, un sol gris et une cabine de douche à porte battante.
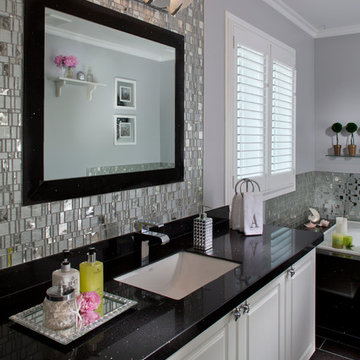
Cette photo montre une grande salle de bain principale moderne avec un placard avec porte à panneau surélevé, des portes de placard blanches, une baignoire posée, des carreaux de miroir, un mur gris, un sol en carrelage de porcelaine, un lavabo encastré, un plan de toilette en granite et un sol noir.
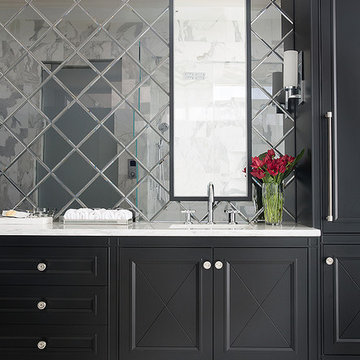
Michael Habachy designed this luxurious master bathroom for a penthouse in Buckhead. It began as a completely raw space with concrete floors and framing, allowing the designer to tailor every single detail to fit the client’s lifestyle. The client wanted a dramatic and luxurious look, but also functionality. The custom, Neo-classic inspired vanity achieves that by concealing the power for blow dryers and curling irons, and integrating a built-in towel warmer. Materials such as polished Calacutta marble and special cut and beveled diamond shaped mirrors contribute to the luxurious feel. Every feature received a tremendous attention to detail, including the black and white tiled rug with inset stainless steel dots. A rich layering effect was achieved by placing a custom made linear light fixture in front of white sheers, to give the illusion that its droplets of Swarovski crystals were woven into the fabric.
Photography by Jeff Roffman
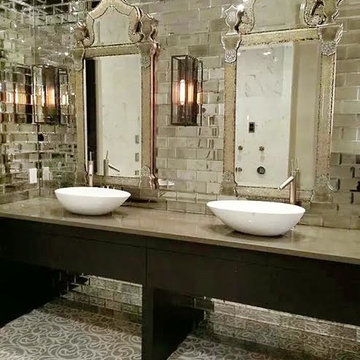
This master bathroom renovation is a beautiful mixture of materials and styles. With waterjet cut floor tile comprised of marble and glass, a delicate damask pattern is created under your feet. The antique mirrored tile puts a luxurious spin on the standard subway tile look.
What do we love most about this project? -- The layers of mirrored elements make us feel like we are in our own version of Versailles!
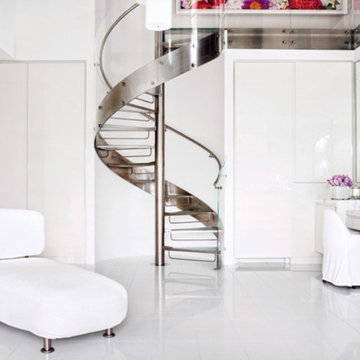
Cette image montre une grande salle de bain principale design avec un placard à porte plane, des portes de placard blanches, des carreaux de miroir, un mur blanc, un sol en carrelage de porcelaine et un plan de toilette en marbre.
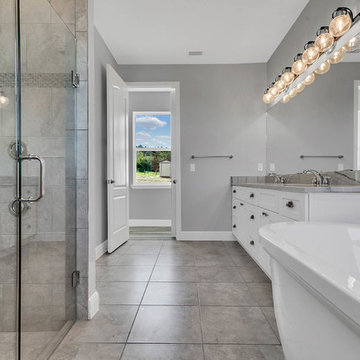
Grey and white master bathroom with freestanding soaker tub and quartzite countertops
Exemple d'une grande salle de bain principale nature avec un placard à porte shaker, des portes de placard blanches, une baignoire indépendante, une douche ouverte, WC à poser, un carrelage gris, des carreaux de miroir, un mur gris, un sol en carrelage de porcelaine, un lavabo encastré, un plan de toilette en quartz modifié, un sol gris, aucune cabine et un plan de toilette gris.
Exemple d'une grande salle de bain principale nature avec un placard à porte shaker, des portes de placard blanches, une baignoire indépendante, une douche ouverte, WC à poser, un carrelage gris, des carreaux de miroir, un mur gris, un sol en carrelage de porcelaine, un lavabo encastré, un plan de toilette en quartz modifié, un sol gris, aucune cabine et un plan de toilette gris.

A beautiful Antique White kitchen accented by an old repurposed island and matching wet bar. His and hers master vanities finished in a Antique White and a Shale on Maple closet also pictured.
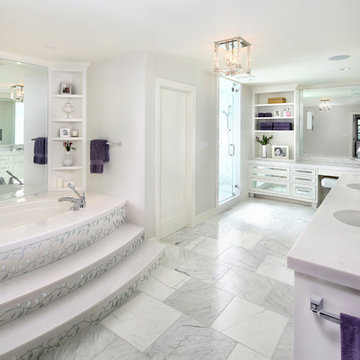
Large Master bathroom remodel with new curved wall entry and vanity, a "Beauty bar" dressing station, marble floors, crystals lights, mirrored cabinets, and a hidden, fade in/out TV mirror over vanity.
To know more about this bath, please read the "Room of the Day" article featured here on Houzz: http://www.houzz.com/ideabooks/47217262#779195
Construction by JP Lindstrom, Inc. Bernard Andre Photography
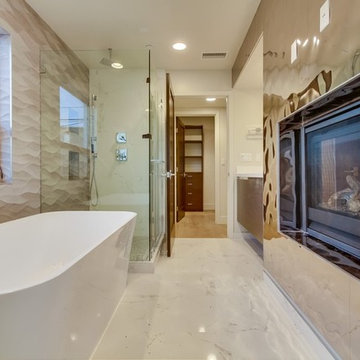
Cette photo montre une grande salle de bain principale tendance en bois clair avec un lavabo encastré, un placard à porte plane, un plan de toilette en quartz modifié, un combiné douche/baignoire, WC à poser, des carreaux de miroir, un mur blanc et un sol en marbre.

Réalisation d'une grande salle de bain principale minimaliste avec un placard à porte plane, des portes de placard marrons, un bain bouillonnant, un espace douche bain, un carrelage blanc, des carreaux de miroir, un plan de toilette en quartz modifié, un plan de toilette beige, meuble double vasque et meuble-lavabo encastré.
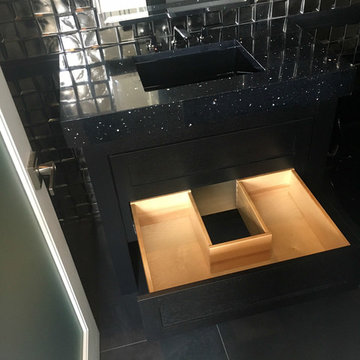
This project goes to show you that using a simple color palette of white and grey is not "simple" by any means. This contemporary kitchen produces a clean, sharp, and timeless look that will be appreciated for years to come. It carries over the beautiful brick-like tile into another room by including it on the fireplace, which is a great way of tying the whole design of the house together. Please share your thoughts with us!
Builder: G.A. White Homes
Designer: Aaron Mauk Photos by Aaron Mauk
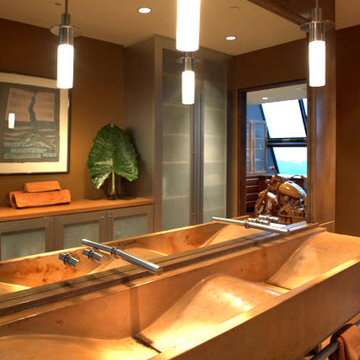
Cette image montre une grande salle de bain principale design en bois clair avec un placard sans porte, des carreaux de miroir, un mur marron, un lavabo suspendu et un plan de toilette en bois.

Cette image montre une grande douche en alcôve principale marine en bois brun avec une baignoire indépendante, un carrelage blanc, des carreaux de miroir, un mur blanc, un sol en carrelage de terre cuite, un plan de toilette en quartz, un sol blanc, une cabine de douche à porte battante, un plan de toilette blanc, meuble double vasque, meuble-lavabo encastré, un placard avec porte à panneau encastré et un lavabo encastré.
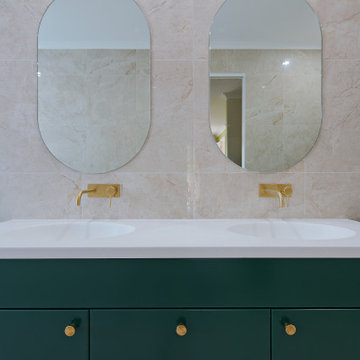
Réalisation d'une grande salle de bain principale minimaliste avec un placard à porte shaker, des portes de placards vertess, une douche ouverte, WC à poser, un carrelage beige, des carreaux de miroir, un mur beige, sol en stratifié, une vasque, un plan de toilette en stratifié, un sol beige, aucune cabine, un plan de toilette blanc, meuble double vasque, meuble-lavabo encastré, un plafond à caissons et un mur en parement de brique.
Idées déco de grandes salles de bains et WC avec des carreaux de miroir
3

