Idées déco de grandes salles de bains et WC avec des plaques de verre
Trier par :
Budget
Trier par:Populaires du jour
81 - 100 sur 596 photos
1 sur 3
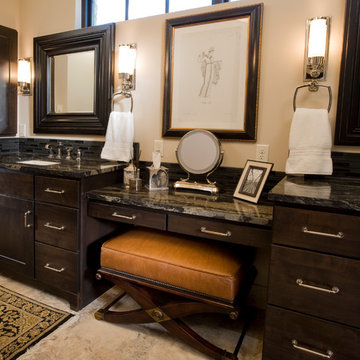
Steve Brown Photography
Inspiration pour une grande salle de bain principale traditionnelle en bois foncé avec un placard à porte shaker, une baignoire posée, une douche à l'italienne, WC séparés, un carrelage noir, des plaques de verre, un mur beige, un sol en travertin, un lavabo encastré, un plan de toilette en granite, un sol beige, une cabine de douche à porte battante et un plan de toilette noir.
Inspiration pour une grande salle de bain principale traditionnelle en bois foncé avec un placard à porte shaker, une baignoire posée, une douche à l'italienne, WC séparés, un carrelage noir, des plaques de verre, un mur beige, un sol en travertin, un lavabo encastré, un plan de toilette en granite, un sol beige, une cabine de douche à porte battante et un plan de toilette noir.
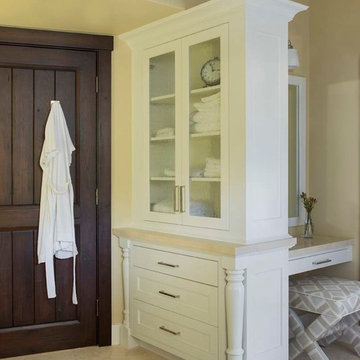
This large furniture style cabinet is built in and used for storage of towels. With a white painted finish, crown molding top, glass lite doors and turned leg details, this unit resembles an old style kitchen hutch. Behind this is a makeup vantiy with mirror, drawer storage and upholstered bench seat.
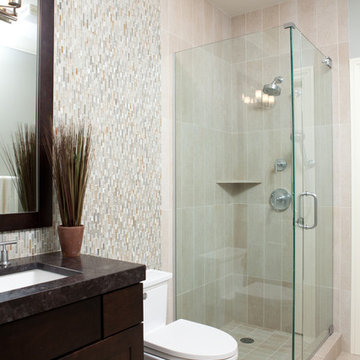
To create striking contrast, we paired a dark brown countertop with a dark brown stained vanity, which stand out against the lighter tiles and white crown molding.
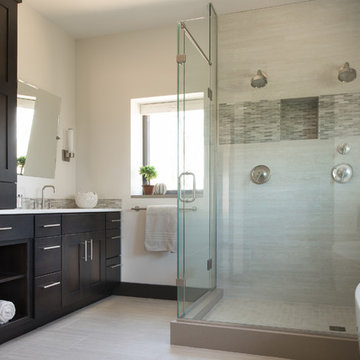
This bathroom design also features dark woods paired with a light countertop and tile. We love the airy feel to this space as it magically captures the natural sunlight. Not to mention this space is home to a large, gorgeous walk in shower!
Scott Amundson Photography
Learn more about our showroom and kitchen and bath design: http://www.mingleteam.com
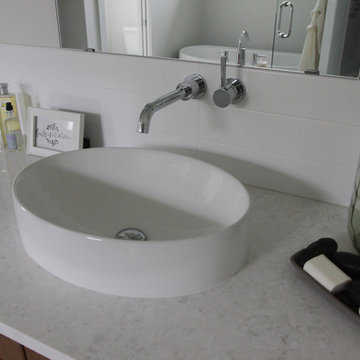
Inspiration pour une grande salle de bain principale traditionnelle en bois brun avec un placard à porte shaker, une baignoire indépendante, WC séparés, un carrelage blanc, des plaques de verre, un mur blanc, un sol en carrelage de porcelaine, une vasque, une douche d'angle et un plan de toilette en marbre.
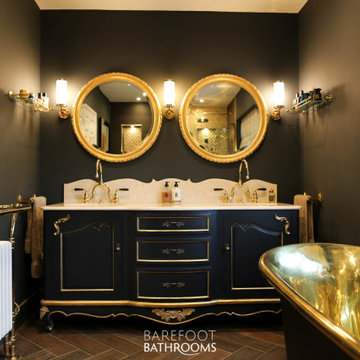
Cette image montre une grande salle de bain principale traditionnelle avec un placard avec porte à panneau encastré, des portes de placard noires, une baignoire indépendante, un espace douche bain, WC séparés, un carrelage noir, des plaques de verre, un mur noir, un sol en carrelage de porcelaine, un lavabo intégré, un plan de toilette en marbre, un sol marron, aucune cabine, un plan de toilette multicolore, une niche, meuble double vasque et meuble-lavabo sur pied.
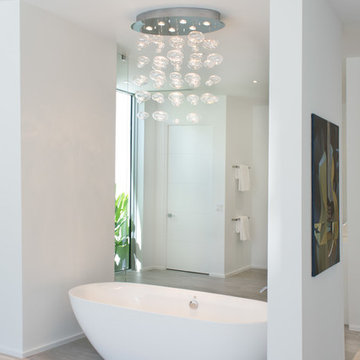
Idée de décoration pour une grande salle de bain principale minimaliste avec un placard à porte plane, des portes de placard grises, une baignoire indépendante, WC à poser, un mur blanc, un lavabo intégré, une douche ouverte, un carrelage blanc, des plaques de verre, sol en stratifié, un plan de toilette en surface solide, un sol beige et aucune cabine.
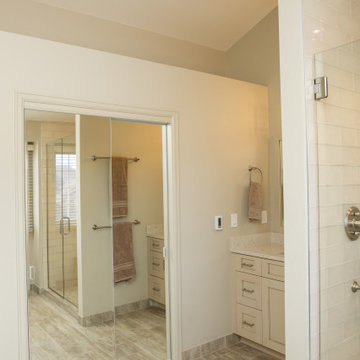
This view shows where we added a second vanity..his vanity where the shower was originally located. The mirrored doors go into the closet. Keeping those doors as a mirror also helps to visually enlarge the room.
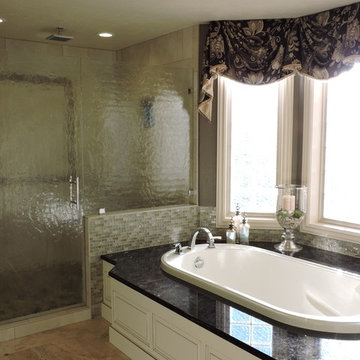
Idée de décoration pour une grande salle de bain principale design avec des portes de placard blanches, une baignoire posée, une douche d'angle et des plaques de verre.
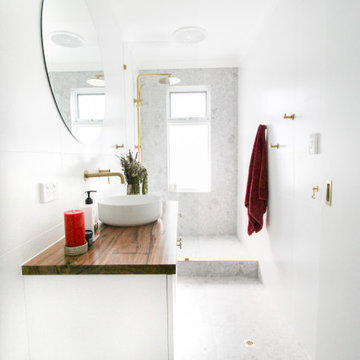
Walk In Shower, Wood Vanity Benchtop, Hampton Style Vanity, Brushed Brass Tapware, Wood Vanity, Terrazzo Bathroom
Réalisation d'une grande salle de bain principale minimaliste avec un placard à porte shaker, des portes de placard blanches, une douche ouverte, WC à poser, un carrelage blanc, des plaques de verre, un mur blanc, un sol en carrelage de porcelaine, une vasque, un plan de toilette en bois, un sol gris, aucune cabine, un plan de toilette marron, meuble simple vasque et meuble-lavabo suspendu.
Réalisation d'une grande salle de bain principale minimaliste avec un placard à porte shaker, des portes de placard blanches, une douche ouverte, WC à poser, un carrelage blanc, des plaques de verre, un mur blanc, un sol en carrelage de porcelaine, une vasque, un plan de toilette en bois, un sol gris, aucune cabine, un plan de toilette marron, meuble simple vasque et meuble-lavabo suspendu.
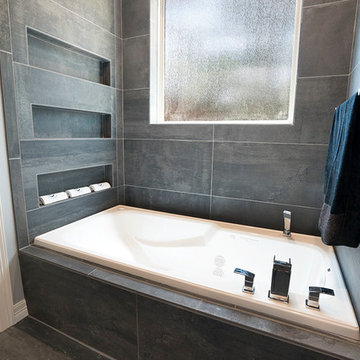
David White
Inspiration pour une grande douche en alcôve principale traditionnelle avec un placard à porte shaker, des portes de placard blanches, une baignoire posée, WC séparés, un carrelage noir, des plaques de verre, un mur gris, carreaux de ciment au sol, un lavabo encastré, un plan de toilette en granite, un sol noir et une cabine de douche à porte battante.
Inspiration pour une grande douche en alcôve principale traditionnelle avec un placard à porte shaker, des portes de placard blanches, une baignoire posée, WC séparés, un carrelage noir, des plaques de verre, un mur gris, carreaux de ciment au sol, un lavabo encastré, un plan de toilette en granite, un sol noir et une cabine de douche à porte battante.
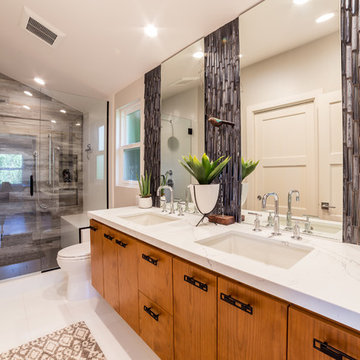
The Master Bathroom Remodel features his and her sinks and a luxurious walk-in shower! What stands out the most in this bathroom is the beautiful yet dramatic glass tile details on the mirror wall. The cabinets are medium wood shakers with unique pulls. His and her sinks are also a plus here. No need to rush in the morning when a couple has his and her sink areas. The walk-in shower is where the luxury is at. This walk-in shower has a bench a granite bench and porcelain tile wood that is absolutely breathtaking.
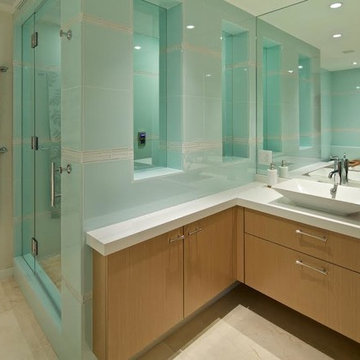
Réalisation d'une grande salle de bain principale design en bois brun avec un placard à porte plane, une baignoire indépendante, une douche d'angle, un carrelage bleu, des plaques de verre, un mur bleu, un sol en carrelage de porcelaine, une vasque, un plan de toilette en quartz modifié, un sol beige, une cabine de douche à porte battante et un plan de toilette blanc.
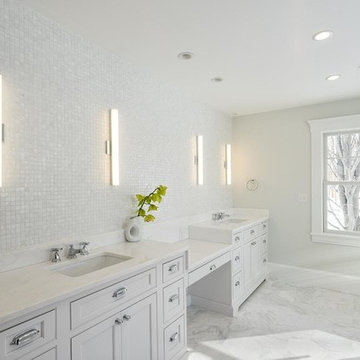
Idée de décoration pour une grande salle de bain principale tradition avec un placard avec porte à panneau encastré, des portes de placard blanches, une baignoire indépendante, une douche d'angle, un carrelage gris, des plaques de verre, un mur blanc, un sol en carrelage de porcelaine, un lavabo encastré, un sol gris, une cabine de douche à porte battante et un plan de toilette blanc.
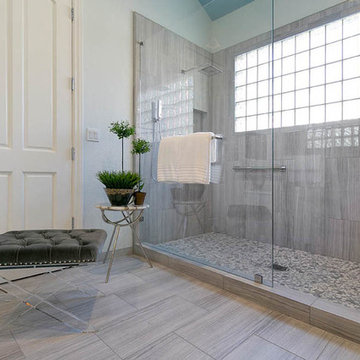
The light and airy materials for the shower pan, walls, niches, and flooring were selected to add eye-catching interest and texture. The staggered installed matte floor tile and polished shower walls are actually one material with two different finishes!
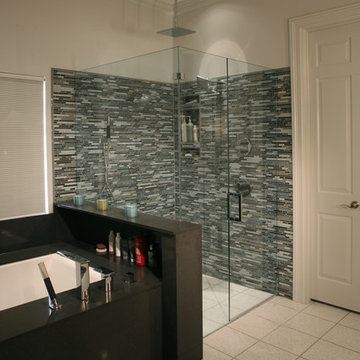
David Tyson & Dennis Nodine
Cette image montre une grande salle de bain principale design avec un lavabo encastré, un placard à porte plane, des portes de placard blanches, un plan de toilette en quartz modifié, une baignoire encastrée, une douche à l'italienne et des plaques de verre.
Cette image montre une grande salle de bain principale design avec un lavabo encastré, un placard à porte plane, des portes de placard blanches, un plan de toilette en quartz modifié, une baignoire encastrée, une douche à l'italienne et des plaques de verre.
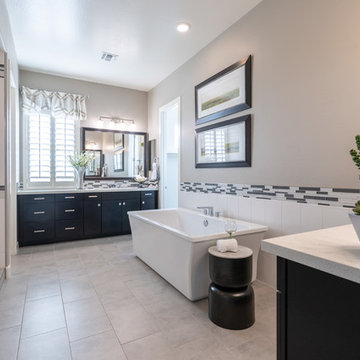
Réalisation d'une grande douche en alcôve principale design avec un placard à porte plane, des portes de placard noires, une baignoire indépendante, un carrelage noir et blanc, des plaques de verre, un mur beige, un sol en carrelage de céramique, un lavabo encastré, un plan de toilette en marbre, un sol beige, aucune cabine et un plan de toilette blanc.
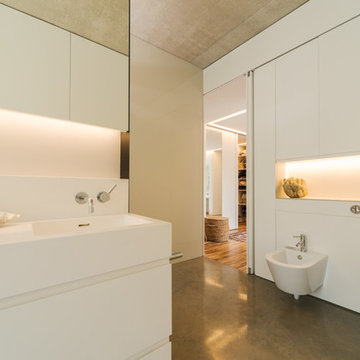
Modern bathroom off the master dressing room with mirror door cabinets, wall panelling and large pivot door. Polished concrete floor and concrete ceiling.
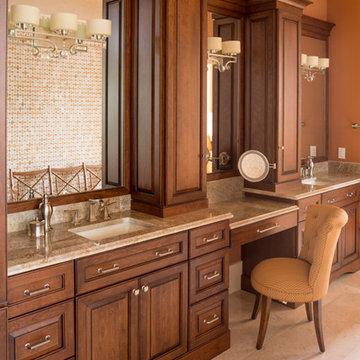
Réalisation d'une grande salle de bain principale tradition en bois brun avec un placard avec porte à panneau surélevé, une baignoire indépendante, un carrelage beige, des plaques de verre, un mur orange, un sol en travertin, un lavabo encastré et un plan de toilette en granite.
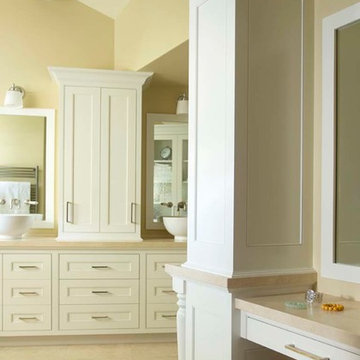
Makeup vantiy section in the master bathroom, behind storage hutch. Across the room is the dual vanity with center tower. White painted finish on all cabinets with shaker style doors. Limestone is used for vanity tops and flooring. Pale yellow paint keeps this master bathroom bright.
Idées déco de grandes salles de bains et WC avec des plaques de verre
5

