Idées déco de grandes salles de bains et WC avec des portes de placards vertess
Trier par :
Budget
Trier par:Populaires du jour
141 - 160 sur 1 065 photos
1 sur 3
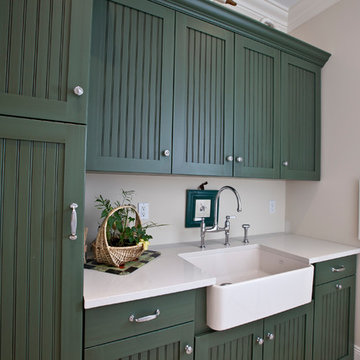
Aménagement d'une grande salle de bain principale bord de mer avec des portes de placards vertess, un mur blanc, un plan de toilette en quartz modifié et un plan de toilette blanc.
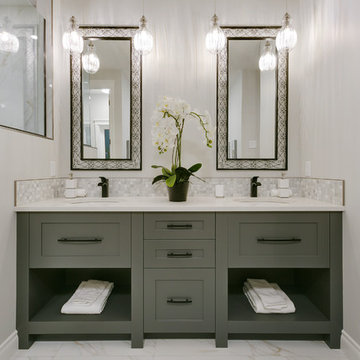
Aménagement d'une grande douche en alcôve principale classique avec un placard à porte shaker, un carrelage blanc, un mur gris, un lavabo encastré, un plan de toilette en quartz, un sol blanc, une cabine de douche à porte battante, un plan de toilette blanc et des portes de placards vertess.
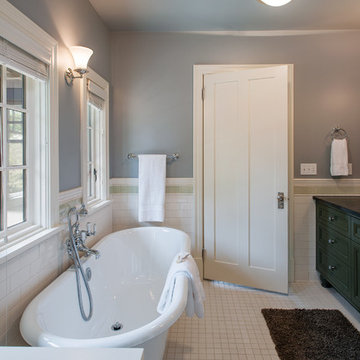
Idée de décoration pour une grande salle de bain principale tradition avec une baignoire indépendante, un carrelage blanc, un placard avec porte à panneau encastré, des portes de placards vertess, WC à poser, un carrelage métro, un mur bleu, un lavabo encastré, un plan de toilette en quartz modifié et un sol blanc.

The Granada Hills ADU project was designed from the beginning to be a replacement home for the aging mother and father of this wonderful client.
The goal was to reach the max. allowed ADU size but at the same time to not affect the backyard with a pricey addition and not to build up and block the hillside view of the property.
The final trick was a combination of all 3 options!
We converted an extra-large 3 car garage, added about 300sq. half on the front and half on the back and the biggest trick was incorporating the existing main house guest bedroom and bath into the mix.
Final result was an amazingly large and open 1100+sq 2Br+2Ba with a dedicated laundry/utility room and huge vaulted ceiling open space for the kitchen, living room and dining area.
Since the parents were reaching an age where assistance will be required the entire home was done with ADA requirements in mind, both bathrooms are fully equipped with many helpful grab bars and both showers are curb less so no need to worry about a step.
It’s hard to notice by the photos by the roof is a hip roof, this means exposed beams, king post and huge rafter beams that were covered with real oak wood and stained to create a contrasting effect to the lighter and brighter wood floor and color scheme.
Systems wise we have a brand new electrical 3.5-ton AC unit, a 400 AMP new main panel with 2 new sub panels and of course my favorite an 80amp electrical tankless water heater and recirculation pump.

Bathroom Remodel with new black trim picture window to compliment the black tile and plumbing trim. We love how this tiny detail makes the window much more interesting and integrated.
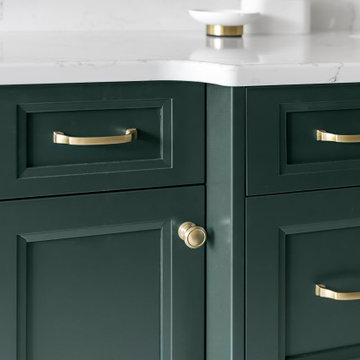
Green is this year’s hottest hue and our custom Sharer Cabinetry vanities stun in a gorgeous basil green! Incorporating bold colors into your design can create just the right amount of interest and flare!
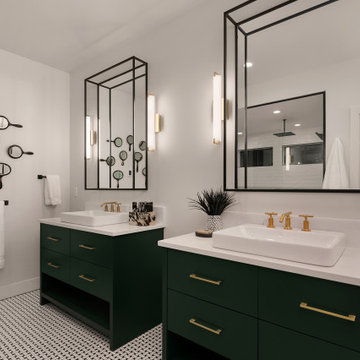
Enfort Homes - 2019
Inspiration pour une grande salle de bain principale rustique avec un placard à porte plane, des portes de placards vertess, une baignoire indépendante, un espace douche bain, un mur blanc, aucune cabine et un plan de toilette blanc.
Inspiration pour une grande salle de bain principale rustique avec un placard à porte plane, des portes de placards vertess, une baignoire indépendante, un espace douche bain, un mur blanc, aucune cabine et un plan de toilette blanc.
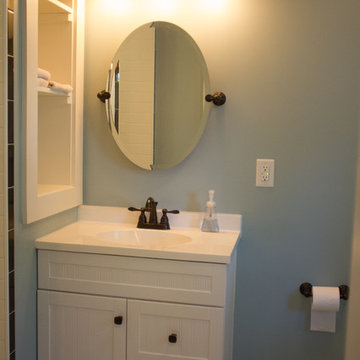
Idées déco pour un grand WC et toilettes craftsman avec un placard à porte affleurante, des portes de placards vertess, sol en stratifié et un sol marron.

Aménagement d'une grande salle de bain principale campagne avec un placard en trompe-l'oeil, des portes de placards vertess, une baignoire indépendante, une douche d'angle, un carrelage blanc, un carrelage imitation parquet, un mur blanc, un sol en carrelage de porcelaine, un lavabo encastré, un plan de toilette en quartz modifié, un sol beige, une cabine de douche à porte battante, un plan de toilette blanc, meuble simple vasque, meuble-lavabo encastré et du lambris de bois.

Cette image montre une grande salle de bain traditionnelle avec des portes de placards vertess, du carrelage en marbre, un sol en marbre, un lavabo encastré, un plan de toilette en quartz modifié, un sol gris, une cabine de douche à porte battante, un plan de toilette blanc, meuble simple vasque, meuble-lavabo encastré, du papier peint et un placard avec porte à panneau encastré.
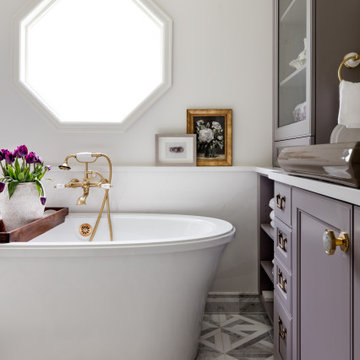
A stately bath fit for a noble. This luxurious lavender loo delivers an elegant, airy feel in a space packed with details. From the parquet marble floors to the solid brass wall mount faucets, pedestal top sinks to the free-standing tub, this on-suite delivers grand presence and dramatic elegance. The classic lines marry seamlessly with the modern technology found in the Bluetooth capable effervescent tub, moisture sensing exhaust fan, and smart thermostat controlled radiant floors. This package conveys all the luxuries of modern living and all the style of a stately manor.
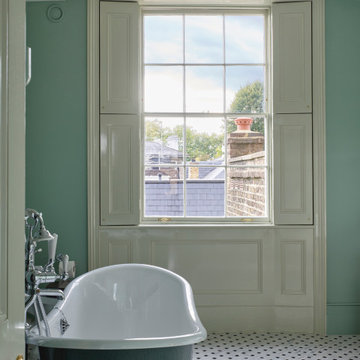
Cette photo montre une grande salle de bain principale victorienne avec des portes de placards vertess, meuble-lavabo sur pied, un plan de toilette en marbre, un plan de toilette blanc, meuble double vasque, une baignoire indépendante, un mur vert, un sol en carrelage de porcelaine et un sol blanc.
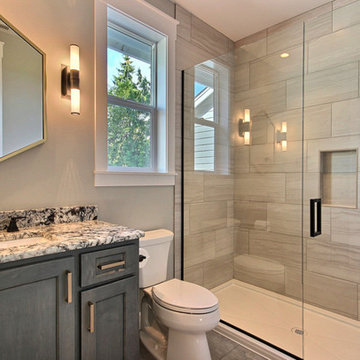
Idée de décoration pour une grande salle de bain craftsman avec un placard à porte shaker, des portes de placards vertess, WC séparés, un carrelage beige, des carreaux de céramique, un mur gris, carreaux de ciment au sol, un lavabo encastré, un plan de toilette en granite, un sol gris, une cabine de douche à porte battante et un plan de toilette multicolore.
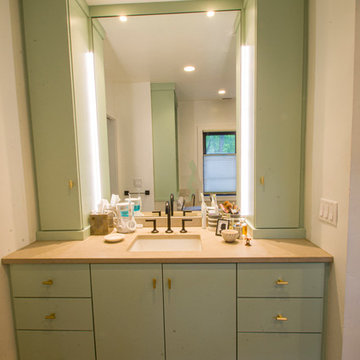
Idées déco pour une grande salle de bain principale contemporaine avec un placard à porte plane, des portes de placards vertess, une baignoire encastrée, une douche d'angle, un bidet, un carrelage beige, des carreaux de porcelaine, un mur blanc, un sol en travertin, un lavabo encastré, un plan de toilette en quartz modifié, un sol beige, une cabine de douche à porte battante et un plan de toilette beige.
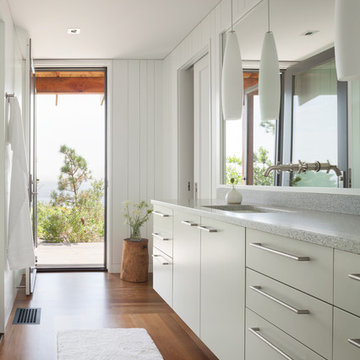
Trent Bell Photography
Idée de décoration pour une grande salle de bain principale design avec un placard à porte plane, des portes de placards vertess, une douche à l'italienne, WC suspendus, un mur blanc, un sol en bois brun, un lavabo encastré et un plan de toilette en granite.
Idée de décoration pour une grande salle de bain principale design avec un placard à porte plane, des portes de placards vertess, une douche à l'italienne, WC suspendus, un mur blanc, un sol en bois brun, un lavabo encastré et un plan de toilette en granite.
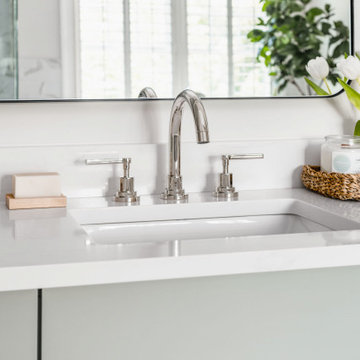
A spa inspired primary bathroom in Charlotte with green cabinetry with hidden laundry storage, matte black hardware, polished nickel plumbing, white quartz sink, and a square black mirror
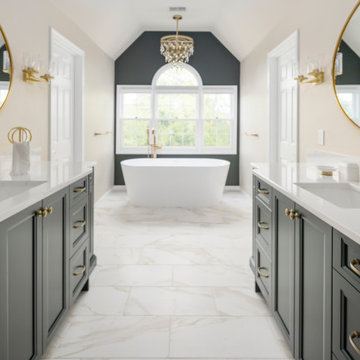
Green is this year’s hottest hue and our custom Sharer Cabinetry vanities stun in a gorgeous basil green! Incorporating bold colors into your design can create just the right amount of interest and flare!
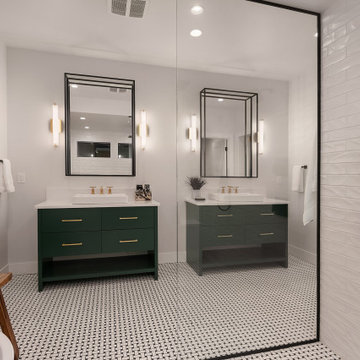
Enfort Homes - 2019
Réalisation d'une grande salle de bain principale champêtre avec un placard à porte plane, des portes de placards vertess, une baignoire indépendante, un espace douche bain, un mur blanc, aucune cabine et un plan de toilette blanc.
Réalisation d'une grande salle de bain principale champêtre avec un placard à porte plane, des portes de placards vertess, une baignoire indépendante, un espace douche bain, un mur blanc, aucune cabine et un plan de toilette blanc.
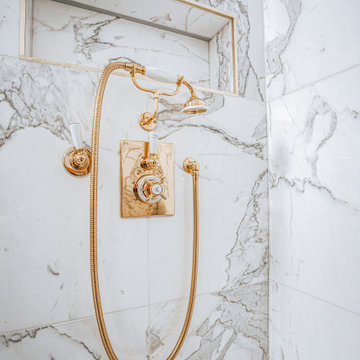
Inspired by the existing Regency period details with contemporary elements introduced, this master bedroom, en-suite and dressing room (accessed by a hidden doorway) was designed by Lathams as part of a comprehensive interior design scheme for the entire property.
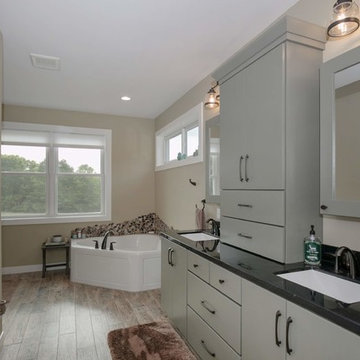
Custom vanity with a soaking tub.
Aménagement d'une grande salle de bain principale campagne avec un placard à porte plane, des portes de placards vertess, une baignoire d'angle, un carrelage beige, un sol en carrelage de céramique, un lavabo intégré, un plan de toilette en surface solide, un sol marron et un plan de toilette noir.
Aménagement d'une grande salle de bain principale campagne avec un placard à porte plane, des portes de placards vertess, une baignoire d'angle, un carrelage beige, un sol en carrelage de céramique, un lavabo intégré, un plan de toilette en surface solide, un sol marron et un plan de toilette noir.
Idées déco de grandes salles de bains et WC avec des portes de placards vertess
8

