Idées déco de grandes salles de bains et WC avec un bain japonais
Trier par :
Budget
Trier par:Populaires du jour
121 - 140 sur 774 photos
1 sur 3
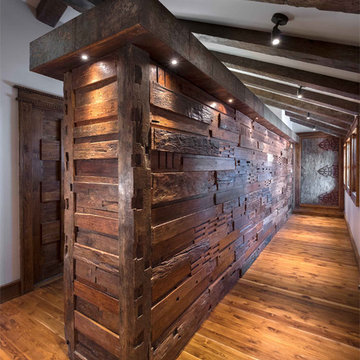
This unique project has heavy Asian influences due to the owner’s strong connection to Indonesia, along with a Mountain West flare creating a unique and rustic contemporary composition. This mountain contemporary residence is tucked into a mature ponderosa forest in the beautiful high desert of Flagstaff, Arizona. The site was instrumental on the development of our form and structure in early design. The 60 to 100 foot towering ponderosas on the site heavily impacted the location and form of the structure. The Asian influence combined with the vertical forms of the existing ponderosa forest led to the Flagstaff House trending towards a horizontal theme.
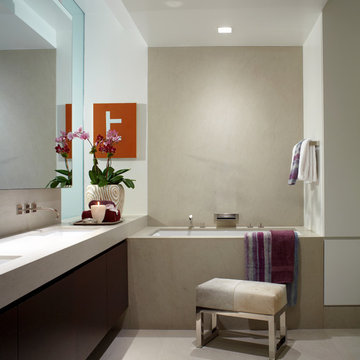
Phillip Ennis Photography
Cette image montre une grande salle de bain principale design en bois foncé avec un bain japonais, un placard à porte plane, un mur blanc, un lavabo encastré et un plan de toilette en surface solide.
Cette image montre une grande salle de bain principale design en bois foncé avec un bain japonais, un placard à porte plane, un mur blanc, un lavabo encastré et un plan de toilette en surface solide.

The intent of this design is to integrate the clients love for Japanese aesthetic, create an open and airy space, and maintain natural elements that evoke a warm inviting environment. A traditional Japanese soaking tub made from Hinoki wood was selected as the focal point of the bathroom. It not only adds visual warmth to the space, but it infuses a cedar aroma into the air. A live-edge wood shelf and custom chiseled wood post are used to frame and define the bathing area. Tile depicting Japanese Shou Sugi Ban (charred wood planks) was chosen as the flooring for the wet areas. A neutral toned tile with fabric texture defines the dry areas in the room. The curb-less shower and floating back lit vanity accentuate the open feel of the space. The organic nature of the handwoven window shade, shoji screen closet doors and antique bathing stool counterbalance the hard surface materials throughout.
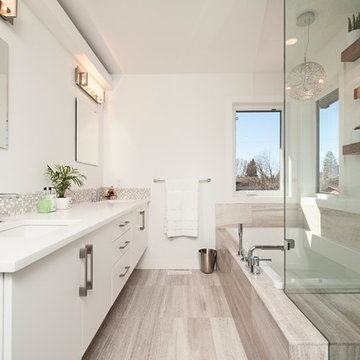
- Brand spankin' new backsplash from the ground up.
- Seamless Glass Showers
- White Granite Countertops
- Tiling around new tub and floors
- New appliances and Lighting
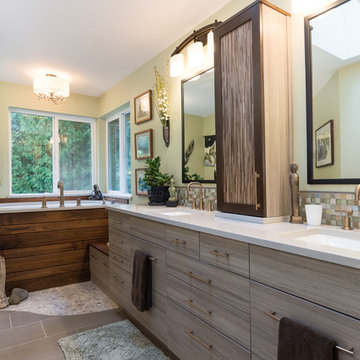
Aménagement d'une grande douche en alcôve principale asiatique avec un placard à porte plane, des portes de placard grises, un bain japonais, un carrelage vert, mosaïque, un mur vert, un sol en carrelage de porcelaine, un lavabo encastré, un plan de toilette en quartz modifié, un sol gris, un plan de toilette blanc et une cabine de douche à porte coulissante.
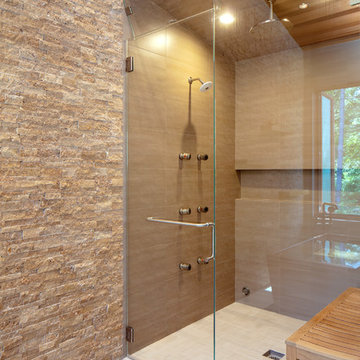
Malia Campbell Photography
Idées déco pour une grande salle de bain principale montagne en bois brun avec un placard à porte plane, un bain japonais, une douche à l'italienne, WC suspendus, un carrelage marron, des carreaux de porcelaine, un mur gris, un sol en carrelage de porcelaine, un lavabo encastré, un plan de toilette en quartz modifié, un sol beige, une cabine de douche à porte battante et un plan de toilette vert.
Idées déco pour une grande salle de bain principale montagne en bois brun avec un placard à porte plane, un bain japonais, une douche à l'italienne, WC suspendus, un carrelage marron, des carreaux de porcelaine, un mur gris, un sol en carrelage de porcelaine, un lavabo encastré, un plan de toilette en quartz modifié, un sol beige, une cabine de douche à porte battante et un plan de toilette vert.
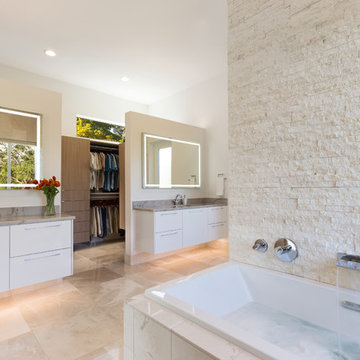
Ryan Gamma
Exemple d'une grande salle de bain principale tendance avec un placard à porte plane, des portes de placard blanches, un bain japonais, un espace douche bain, WC à poser, un carrelage beige, un mur blanc, un sol en travertin, un lavabo encastré, un plan de toilette en marbre, un sol beige et aucune cabine.
Exemple d'une grande salle de bain principale tendance avec un placard à porte plane, des portes de placard blanches, un bain japonais, un espace douche bain, WC à poser, un carrelage beige, un mur blanc, un sol en travertin, un lavabo encastré, un plan de toilette en marbre, un sol beige et aucune cabine.
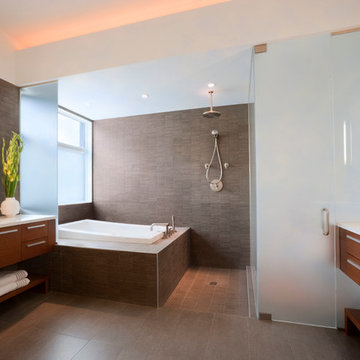
Inspiration pour une grande salle de bain principale design avec un placard à porte plane, des portes de placard blanches, un bain japonais, une douche ouverte, WC à poser, un carrelage gris, des carreaux de porcelaine, un mur gris, un sol en carrelage de porcelaine, un lavabo de ferme et un plan de toilette en granite.

The detailed plans for this bathroom can be purchased here: https://www.changeyourbathroom.com/shop/healing-hinoki-bathroom-plans/
Japanese Hinoki Ofuro Tub in wet area combined with shower, hidden shower drain with pebble shower floor, travertine tile with brushed nickel fixtures. Atlanta Bathroom
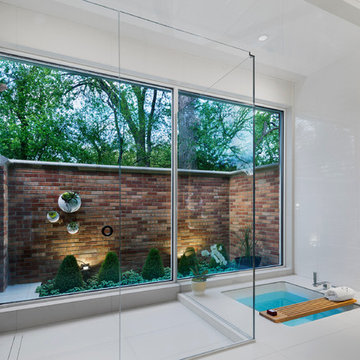
On the exterior, the desire was to weave the home into the fabric of the community, all while paying special attention to meld the footprint of the house into a workable clean, open, and spacious interior free of clutter and saturated in natural light to meet the owner’s simple but yet tasteful lifestyle. The utilization of natural light all while bringing nature’s canvas into the spaces provides a sense of harmony.
Light, shadow and texture bathe each space creating atmosphere, always changing, and blurring the boundaries between the indoor and outdoor space. Color abounds as nature paints the walls. Though they are all white hues of the spectrum, the natural light saturates and glows, all while being reflected off of the beautiful forms and surfaces. Total emersion of the senses engulf the user, greeting them with an ever changing environment.
Style gives way to natural beauty and the home is neither of the past or future, rather it lives in the moment. Stable, grounded and unpretentious the home is understated yet powerful. The environment encourages exploration and an awakening of inner being dispelling convention and accepted norms.
The home encourages mediation embracing principals associated with silent illumination.
If there was one factor above all that guided the design it would be found in a word, truth.
Experience the delight of the creator and enjoy these photos.

Japanese soaking tub and large shower with dual heads.
Cette image montre une grande salle de bain principale asiatique en bois brun avec une vasque, un placard à porte plane, un plan de toilette en quartz modifié, un bain japonais, une douche double, WC séparés, un carrelage blanc, des carreaux de porcelaine, un mur beige et un sol en carrelage de porcelaine.
Cette image montre une grande salle de bain principale asiatique en bois brun avec une vasque, un placard à porte plane, un plan de toilette en quartz modifié, un bain japonais, une douche double, WC séparés, un carrelage blanc, des carreaux de porcelaine, un mur beige et un sol en carrelage de porcelaine.
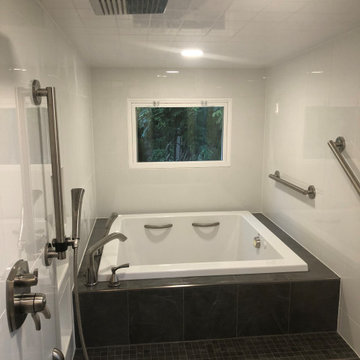
This master bath remodel/addition is nothing but luxurious. With a soaking tub, steamer, and shower all in one wet-room, this bathroom contains all the necessary components for supreme relaxation. The double vanity and makeup station add an additional level of functionality to this space. This bathroom is a absolute dream.
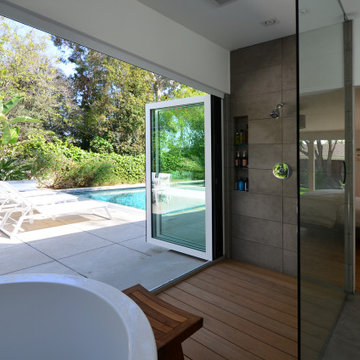
Aménagement d'une grande salle de bain principale rétro avec un placard à porte plane, des portes de placard marrons, un bain japonais, une douche ouverte, WC suspendus, des carreaux de céramique, un mur gris, un sol en bois brun, un plan de toilette en quartz, un sol marron, aucune cabine, un plan de toilette noir, des toilettes cachées, meuble double vasque et meuble-lavabo sur pied.
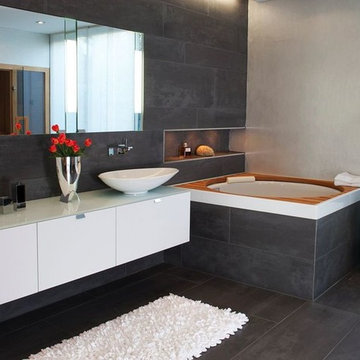
Seitz und Braun
Inspiration pour une grande salle de bain principale design avec une vasque, un placard à porte plane, des portes de placard blanches, un bain japonais, un carrelage gris, un mur gris, des dalles de pierre, un sol en ardoise et un plan de toilette en verre.
Inspiration pour une grande salle de bain principale design avec une vasque, un placard à porte plane, des portes de placard blanches, un bain japonais, un carrelage gris, un mur gris, des dalles de pierre, un sol en ardoise et un plan de toilette en verre.
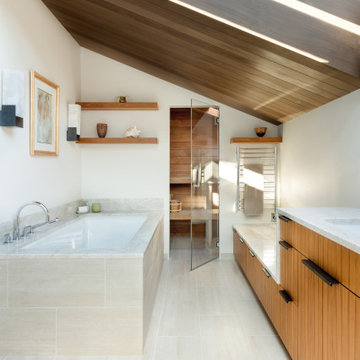
Aménagement d'une grande salle de bain principale asiatique avec un placard à porte affleurante, des portes de placard marrons, un carrelage blanc, un mur blanc, un sol en carrelage de céramique, un plan de toilette en marbre, un sol beige, un plan de toilette blanc, meuble double vasque, un plafond voûté et un bain japonais.
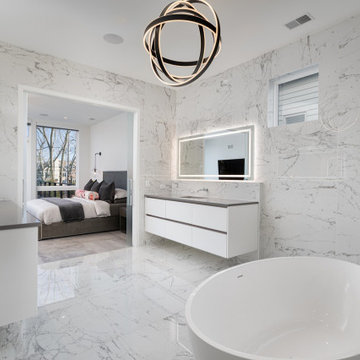
Master Suite features his and her's separate floating vanities, wall-mounted sink faucets, and a modern soaking tub.
Photos: Reel Tour Media
Cette photo montre une grande salle de bain principale tendance avec un placard à porte plane, des portes de placard blanches, un bain japonais, une douche double, WC à poser, un carrelage gris, du carrelage en marbre, un mur gris, un sol en marbre, un lavabo encastré, un plan de toilette en marbre, un sol gris, une cabine de douche à porte battante, un plan de toilette gris, un banc de douche, meuble double vasque et meuble-lavabo suspendu.
Cette photo montre une grande salle de bain principale tendance avec un placard à porte plane, des portes de placard blanches, un bain japonais, une douche double, WC à poser, un carrelage gris, du carrelage en marbre, un mur gris, un sol en marbre, un lavabo encastré, un plan de toilette en marbre, un sol gris, une cabine de douche à porte battante, un plan de toilette gris, un banc de douche, meuble double vasque et meuble-lavabo suspendu.
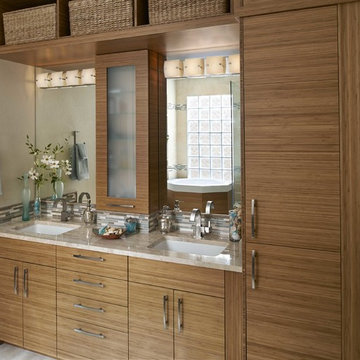
Renovated bath provides a relaxed spa experience with personal Japanese soaking tub and large walk-in shower with Teak bench. Bamboo cabinetry provides an abundance of storage and continues the Asian design theme. Ron Ruscio Photography
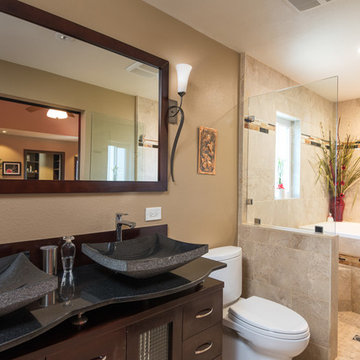
This Master Bathroom, Bedroom and Closet remodel was inspired with Asian fusion. Our client requested her space be a zen, peaceful retreat. This remodel Incorporated all the desired wished of our client down to the smallest detail. A nice soaking tub and walk shower was put into the bathroom along with an dark vanity and vessel sinks. The bedroom was painted with warm inviting paint and the closet had cabinets and shelving built in. This space is the epitome of zen.
Scott Basile, Basile Photography

Cette photo montre une grande salle de bain principale rétro en bois foncé avec un placard à porte plane, un bain japonais, une douche d'angle, WC séparés, un carrelage bleu, des carreaux de porcelaine, un mur blanc, un sol en carrelage de porcelaine, un lavabo encastré, un plan de toilette en quartz, un sol gris, une cabine de douche à porte battante, un plan de toilette blanc, des toilettes cachées, meuble double vasque et meuble-lavabo sur pied.
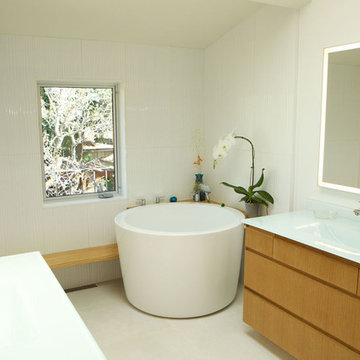
Soaking tubs many times do not come with overflow drains - here the tub was very slightly tilted towards the back corner, so that in case of overflow it would spill into the wet area
Master bath remodeled for serenity
In Palo Alto, a goal of grey water landscaping triggered a bathroom remodel. And with that, a vision of a serene bathing experience, with views out to the landscaping created a modern white bathroom, with a Japanese soaking tub and curbless shower. Warm wood accents the room with moisture resistant Accoya wood tub deck and shower bench. Custom made vanities are topped with glass countertop and integral sink.
Idées déco de grandes salles de bains et WC avec un bain japonais
7

