Idées déco de grandes salles de bains et WC avec un lavabo intégré
Trier par :
Budget
Trier par:Populaires du jour
21 - 40 sur 10 245 photos
1 sur 3
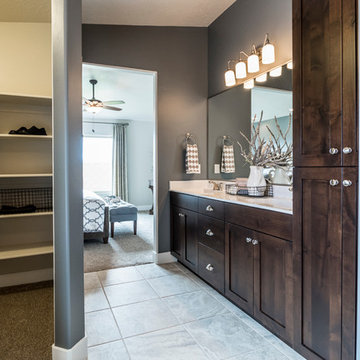
This is our current model for our community, Sugar Plum, located in Washington, UT. Master “Sweet”! Separated from the other three bedrooms this master retreat is amazing. The bathroom standard features include double sinks, large shower, soaker tub and two his and hers walk in closets. The rest of this impressive house claims large entry way with adjacent fourth bedroom or den. The cook will appreciate the working space and large pantry in the open living space. You can relax in this charming home.
Jeremiah Barber
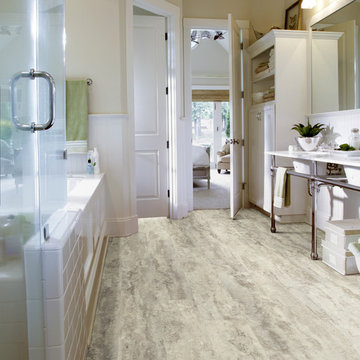
Cette photo montre une grande salle de bain principale nature avec un placard sans porte, des portes de placard blanches, une baignoire encastrée, une douche d'angle, un carrelage blanc, un carrelage métro, un mur beige, un sol en vinyl, un lavabo intégré et un plan de toilette en marbre.
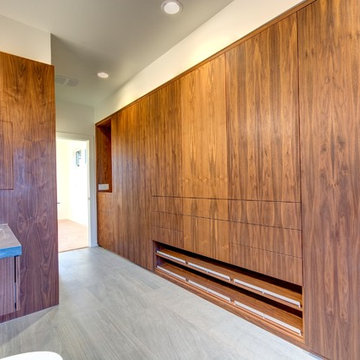
A Beautiful Dominion
Aménagement d'une grande salle de bain principale moderne en bois brun avec un placard à porte plane, une baignoire encastrée, une douche d'angle, WC séparés, un carrelage gris, un carrelage de pierre, un mur blanc, un sol en carrelage de porcelaine, un lavabo intégré et un plan de toilette en béton.
Aménagement d'une grande salle de bain principale moderne en bois brun avec un placard à porte plane, une baignoire encastrée, une douche d'angle, WC séparés, un carrelage gris, un carrelage de pierre, un mur blanc, un sol en carrelage de porcelaine, un lavabo intégré et un plan de toilette en béton.

This Master Bathroom has large gray porcelain tile on the floor and large white tile ran vertically from floor to ceiling. A shower niche is also tiled so that it blends in with the wall.
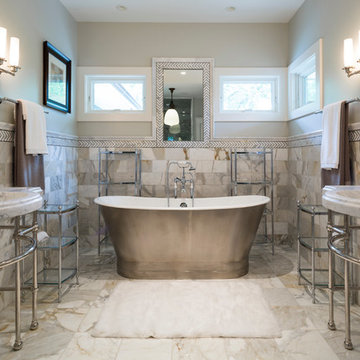
Cette image montre une grande salle de bain principale traditionnelle avec un lavabo intégré, un plan de toilette en marbre, une baignoire indépendante, un carrelage de pierre, un mur gris, un sol en marbre et un carrelage gris.

Modern master bathroom for equestrian family in Wellington, FL. Freestanding bathtub and plumbing hardware by Waterworks. Limestone flooring and wall tile. Sconces by ILEX. Design By Krista Watterworth Design Studio of Palm Beach Gardens, Florida
Cabinet color: Benjamin Moore Revere Pewter
Photography by Jessica Glynn
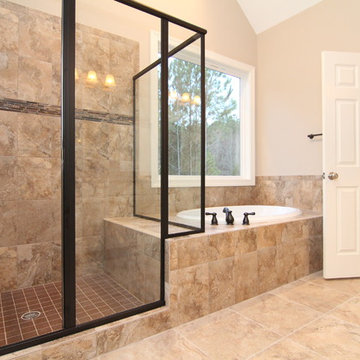
An oversized tile shower and soaking tub offer ample space to relax in this custom master bathroom.
Exemple d'une grande salle de bain principale chic avec un lavabo intégré, un placard avec porte à panneau encastré, des portes de placard blanches, un plan de toilette en surface solide, une baignoire d'angle, une douche d'angle, WC à poser, un carrelage beige, des carreaux de céramique, un mur marron et un sol en carrelage de céramique.
Exemple d'une grande salle de bain principale chic avec un lavabo intégré, un placard avec porte à panneau encastré, des portes de placard blanches, un plan de toilette en surface solide, une baignoire d'angle, une douche d'angle, WC à poser, un carrelage beige, des carreaux de céramique, un mur marron et un sol en carrelage de céramique.

Aménagement d'une grande salle de bain principale contemporaine en bois brun avec un placard à porte plane, une douche à l'italienne, un lavabo intégré, WC séparés, un carrelage blanc, des carreaux en allumettes, un mur blanc, une baignoire en alcôve, un sol en calcaire, un sol beige et une cabine de douche à porte coulissante.

Ballroom Baths & Home Design: Basket Weave Bath
Aménagement d'une grande salle d'eau contemporaine en bois foncé avec un placard à porte vitrée, une baignoire en alcôve, un combiné douche/baignoire, WC séparés, un carrelage blanc, des carreaux de porcelaine, un mur blanc, un sol en carrelage de porcelaine, un lavabo intégré, un plan de toilette en verre, un sol blanc, une cabine de douche à porte battante et un plan de toilette bleu.
Aménagement d'une grande salle d'eau contemporaine en bois foncé avec un placard à porte vitrée, une baignoire en alcôve, un combiné douche/baignoire, WC séparés, un carrelage blanc, des carreaux de porcelaine, un mur blanc, un sol en carrelage de porcelaine, un lavabo intégré, un plan de toilette en verre, un sol blanc, une cabine de douche à porte battante et un plan de toilette bleu.
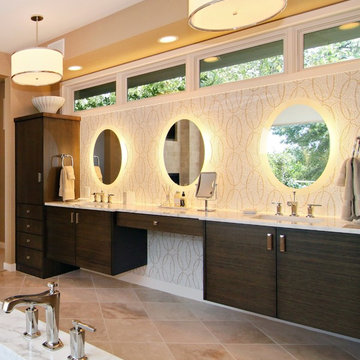
Exemple d'une grande salle de bain principale tendance en bois foncé avec mosaïque, un placard à porte plane, un mur beige, un sol en travertin, un lavabo intégré et un plan de toilette en marbre.

Idées déco pour une grande salle de bain principale contemporaine en bois brun avec un placard à porte plane, une douche à l'italienne, parquet clair, un lavabo intégré, une cabine de douche à porte battante, un carrelage blanc, un mur blanc, un plan de toilette en béton et des carreaux de céramique.

The master bathroom at our Wrightwood Residence in Studio City, CA features large dual shower, double vanity, and a freestanding tub.
Located in Wrightwood Estates, Levi Construction’s latest residency is a two-story mid-century modern home that was re-imagined and extensively remodeled with a designer’s eye for detail, beauty and function. Beautifully positioned on a 9,600-square-foot lot with approximately 3,000 square feet of perfectly-lighted interior space. The open floorplan includes a great room with vaulted ceilings, gorgeous chef’s kitchen featuring Viking appliances, a smart WiFi refrigerator, and high-tech, smart home technology throughout. There are a total of 5 bedrooms and 4 bathrooms. On the first floor there are three large bedrooms, three bathrooms and a maid’s room with separate entrance. A custom walk-in closet and amazing bathroom complete the master retreat. The second floor has another large bedroom and bathroom with gorgeous views to the valley. The backyard area is an entertainer’s dream featuring a grassy lawn, covered patio, outdoor kitchen, dining pavilion, seating area with contemporary fire pit and an elevated deck to enjoy the beautiful mountain view.
Project designed and built by
Levi Construction
http://www.leviconstruction.com/
Levi Construction is specialized in designing and building custom homes, room additions, and complete home remodels. Contact us today for a quote.
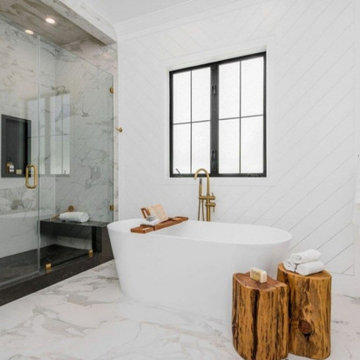
Meticulous craftsmanship and attention to detail abound in this newly constructed east-coast traditional home. The private, gated estate has 6 bedrooms and 9 bathrooms beautifully situated on a lot over 16,000 square feet. An entertainer's paradise, this home has an elevator, gourmet chef's kitchen, wine cellar, indoor sauna and Jacuzzi, outdoor BBQ and fire pit, sun-drenched pool and sports court. The home is a fully equipped Control 4 Smart Home boasting high ceilings and custom cabinetry throughout.

Custom vanity in a farmhouse primary bathroom. Features custom Plain & Fancy inset cabinetry. This bathroom features shiplap and a custom stone wall.

Modern new build overlooking the River Thames with oversized sliding glass facade for seamless indoor-outdoor living.
Réalisation d'une grande salle de bain minimaliste avec un placard à porte plane, des portes de placard blanches, une baignoire indépendante, une douche à l'italienne, un carrelage gris, un lavabo intégré, un sol gris, aucune cabine, un plan de toilette blanc, une niche, meuble double vasque et meuble-lavabo suspendu.
Réalisation d'une grande salle de bain minimaliste avec un placard à porte plane, des portes de placard blanches, une baignoire indépendante, une douche à l'italienne, un carrelage gris, un lavabo intégré, un sol gris, aucune cabine, un plan de toilette blanc, une niche, meuble double vasque et meuble-lavabo suspendu.
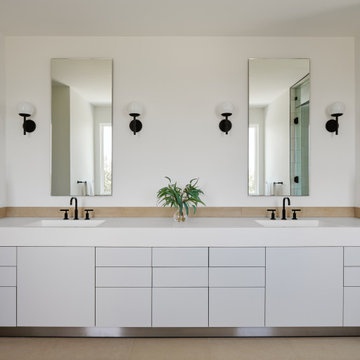
Réalisation d'une grande salle de bain principale design avec un placard à porte plane, des portes de placard grises, un carrelage beige, du carrelage en pierre calcaire, un mur blanc, un lavabo intégré, un plan de toilette en surface solide, un plan de toilette blanc, meuble double vasque et meuble-lavabo encastré.
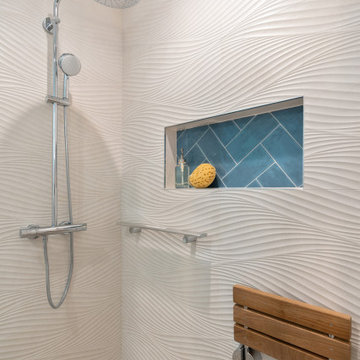
Cette photo montre une grande douche en alcôve principale bord de mer avec des portes de placard blanches, un bidet, un carrelage multicolore, des carreaux de céramique, un mur blanc, parquet clair, un lavabo intégré, un sol marron, une cabine de douche à porte coulissante et une niche.

Cette image montre une grande salle de bain principale rustique en bois clair avec un placard à porte shaker, une baignoire indépendante, une douche double, WC à poser, un carrelage gris, des carreaux de céramique, un mur beige, un sol en carrelage de porcelaine, un lavabo intégré, un plan de toilette en granite, un sol gris, une cabine de douche à porte battante, un plan de toilette gris, des toilettes cachées, meuble double vasque, meuble-lavabo encastré et différents habillages de murs.
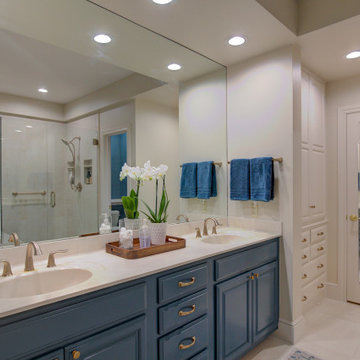
The master bathroom in a traditional home in South Tulsa was recently updated to remove 1990's elements such as bathroom carpet, floral wallpaper and visible cabinet hinges. The carpet was replaced with a neutral matte tile. The shower walls were tiled with a polished version of the floor tiles. The shower was expanded by incorporating part of the tub surround as a shower bench. A frameless shower also gives an expanded look to the shower. The result is an updated a new retreat for the homeowners.

This Cardiff home remodel truly captures the relaxed elegance that this homeowner desired. The kitchen, though small in size, is the center point of this home and is situated between a formal dining room and the living room. The selection of a gorgeous blue-grey color for the lower cabinetry gives a subtle, yet impactful pop of color. Paired with white upper cabinets, beautiful tile selections, and top of the line JennAir appliances, the look is modern and bright. A custom hood and appliance panels provide rich detail while the gold pulls and plumbing fixtures are on trend and look perfect in this space. The fireplace in the family room also got updated with a beautiful new stone surround. Finally, the master bathroom was updated to be a serene, spa-like retreat. Featuring a spacious double vanity with stunning mirrors and fixtures, large walk-in shower, and gorgeous soaking bath as the jewel of this space. Soothing hues of sea-green glass tiles create interest and texture, giving the space the ultimate coastal chic aesthetic.
Idées déco de grandes salles de bains et WC avec un lavabo intégré
2

