Idées déco de grandes salles de bains et WC avec un mur rose
Trier par :
Budget
Trier par:Populaires du jour
141 - 160 sur 656 photos
1 sur 3
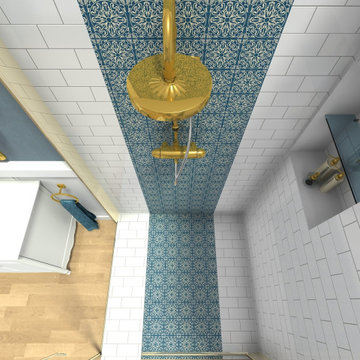
This bathroom style typically takes inspiration from design trends, decor, and materials connected to specific historical eras. In some cases, it is easier to define traditional bathroom design in terms of what it is not – modern, contemporary, or minimalist. A classic bathroom feels more like a relaxing spa oasis thanks to its elegant hues and luxurious touches. To put it short, traditional-style bathrooms are classic, timeless, and beautifully aesthetic.
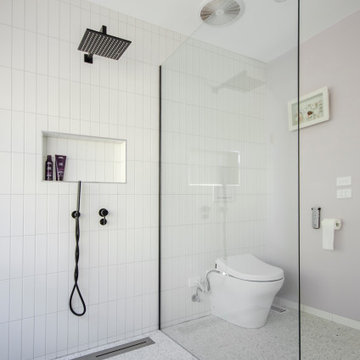
Cette photo montre une grande salle de bain blanche et bois tendance avec un placard à porte affleurante, des portes de placard blanches, une baignoire indépendante, une douche ouverte, un bidet, un carrelage rose, des carreaux de béton, un mur rose, un sol en terrazzo, un lavabo posé, un plan de toilette en terrazzo, un sol blanc, aucune cabine, un plan de toilette blanc, meuble double vasque et meuble-lavabo sur pied.
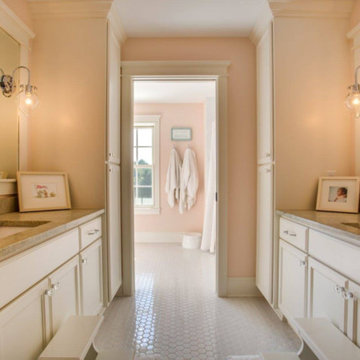
Cette image montre une grande salle de bain principale rustique avec un placard avec porte à panneau encastré, des portes de placard blanches, un plan de toilette en granite, un mur rose, un sol en vinyl et un lavabo encastré.
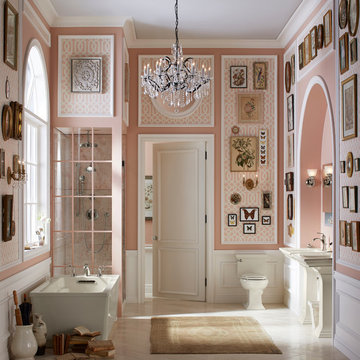
Réalisation d'une grande salle de bain principale victorienne avec une baignoire indépendante, WC séparés, un mur rose, un sol en carrelage de céramique, un lavabo de ferme et un sol beige.
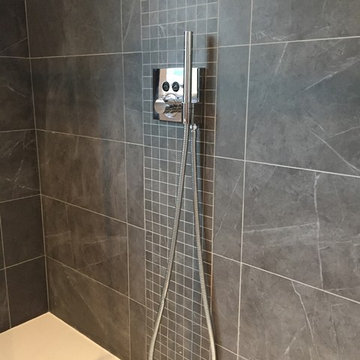
Réalisation d'une grande salle de bain design pour enfant avec une douche d'angle, WC à poser, un carrelage marron, des carreaux de porcelaine, un mur rose, un sol en carrelage de porcelaine, un lavabo suspendu, un plan de toilette en surface solide, un sol marron, une cabine de douche à porte coulissante, un plan de toilette blanc, meuble simple vasque et meuble-lavabo suspendu.
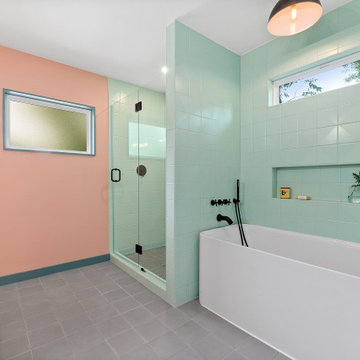
This retro bathroom pays homage to the original home while giving it a modern bohemian twist. Green tile.
Cette image montre une grande douche en alcôve principale en bois brun avec un placard à porte plane, une baignoire indépendante, WC à poser, un carrelage vert, des carreaux de porcelaine, un mur rose, un lavabo encastré, un plan de toilette en quartz modifié, un sol gris, une cabine de douche à porte battante, un plan de toilette blanc, une niche, meuble double vasque, meuble-lavabo suspendu et un sol en carrelage de porcelaine.
Cette image montre une grande douche en alcôve principale en bois brun avec un placard à porte plane, une baignoire indépendante, WC à poser, un carrelage vert, des carreaux de porcelaine, un mur rose, un lavabo encastré, un plan de toilette en quartz modifié, un sol gris, une cabine de douche à porte battante, un plan de toilette blanc, une niche, meuble double vasque, meuble-lavabo suspendu et un sol en carrelage de porcelaine.
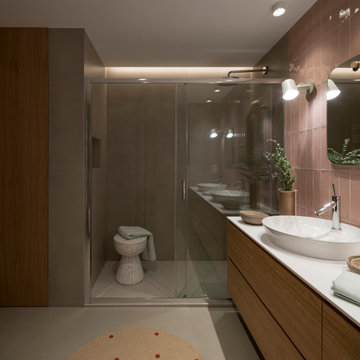
Proyecto realizado por The Room Studio
Fotografías: Mauricio Fuertes
Aménagement d'une grande salle de bain contemporaine pour enfant avec un placard en trompe-l'oeil, des portes de placard blanches, un carrelage rose, des carreaux de céramique, un mur rose, parquet foncé, un sol marron et un plan de toilette gris.
Aménagement d'une grande salle de bain contemporaine pour enfant avec un placard en trompe-l'oeil, des portes de placard blanches, un carrelage rose, des carreaux de céramique, un mur rose, parquet foncé, un sol marron et un plan de toilette gris.
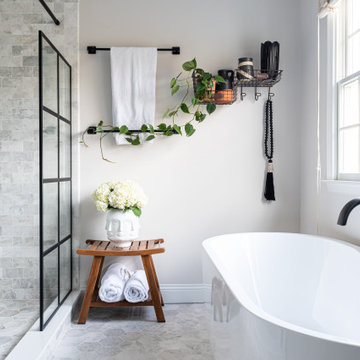
Exemple d'une grande salle de bain principale chic avec un placard à porte affleurante, des portes de placard noires, une baignoire indépendante, une douche ouverte, WC à poser, un carrelage gris, du carrelage en marbre, un mur rose, un sol en marbre, un lavabo encastré, un plan de toilette en quartz, un sol gris, aucune cabine, un plan de toilette blanc, des toilettes cachées, meuble double vasque et meuble-lavabo encastré.
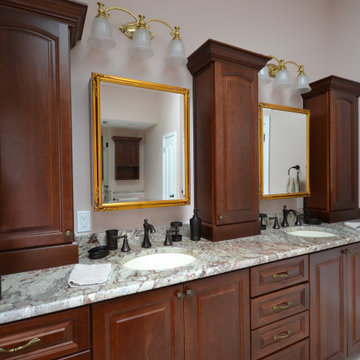
Ornate Downingtown, PA Master Bath remodel. Our design team moved and redesigned everything! Classic Cherry Cabinetry by Echelon in the Langdon door with mocha finish was chosen for the generous, new double vanity and tub skirt. Storage is not an issue with this vanity design. A large neo angle shower and attached tub deck with tiled walls and granite capped surfaces looks stunning. Using a clear frameless glass shower surround always lets in alot of natural light into the shower. The new shower half walls still give it a private feel. Natural toned tile with subtle accents adds to the classic styling.
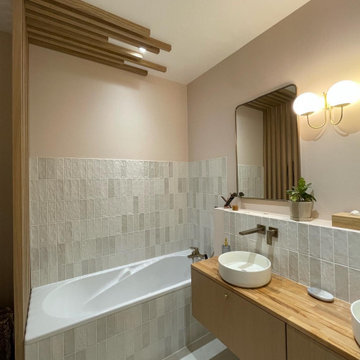
Aménagement d'une grande salle de bain principale scandinave en bois clair avec une baignoire encastrée, un carrelage blanc, un mur rose, un lavabo posé, un plan de toilette en bois, une cabine de douche à porte coulissante, meuble double vasque, meuble-lavabo encastré, un placard à porte affleurante, WC séparés, des carreaux en terre cuite, un sol en carrelage de céramique, un sol beige et un plan de toilette beige.
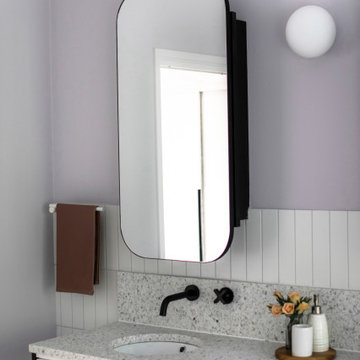
Inspiration pour une grande salle de bain blanche et bois design avec un placard à porte affleurante, des portes de placard blanches, une baignoire indépendante, une douche ouverte, un bidet, un carrelage rose, des carreaux de béton, un mur rose, un sol en terrazzo, un lavabo posé, un plan de toilette en terrazzo, un sol blanc, aucune cabine, un plan de toilette blanc, meuble double vasque et meuble-lavabo sur pied.
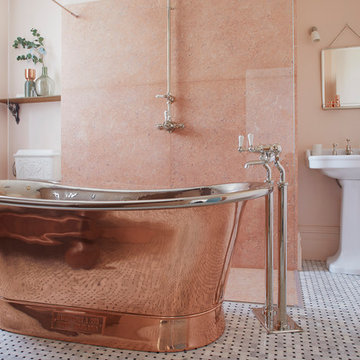
The client wanted to create a calm and timeless space for their guest bathroom. In conversation with them it soon became apparent that they loved the glamorous luxury of old school ‘powder rooms’, but wanted to avoid it being too overly feminine.
PHOTOGRAPHY BY CARMEL KING
www.studiomilne.co.uk
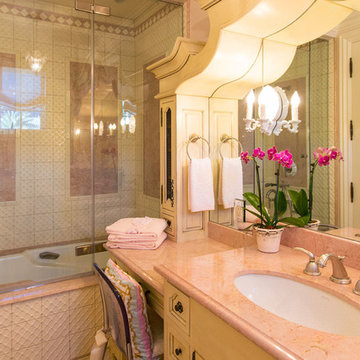
Exemple d'une grande salle de bain chic pour enfant avec un lavabo encastré, un placard en trompe-l'oeil, des portes de placard blanches, un plan de toilette en marbre, une baignoire posée, WC séparés, un carrelage blanc, des carreaux de porcelaine, un mur rose et un sol en travertin.
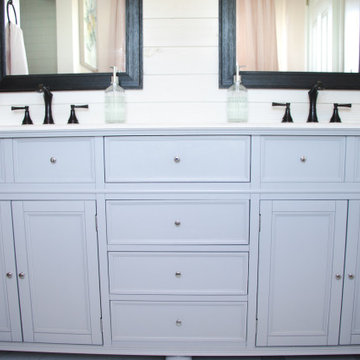
Idée de décoration pour une grande salle de bain principale design avec un placard à porte shaker, des portes de placard blanches, une baignoire indépendante, un espace douche bain, un carrelage blanc, un carrelage métro, un mur rose, un sol en carrelage de céramique, un lavabo encastré, un sol blanc, un plan de toilette blanc, meuble double vasque et meuble-lavabo encastré.
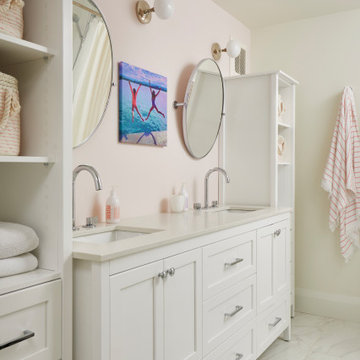
Perched above High Park, this family home is a crisp and clean breath of fresh air! Lovingly designed by the homeowner to evoke a warm and inviting country feel, the interior of this home required a full renovation from the basement right up to the third floor with rooftop deck. Upon arriving, you are greeted with a generous entry and elegant dining space, complemented by a sitting area, wrapped in a bay window.
Central to the success of this home is a welcoming oak/white kitchen and living space facing the backyard. The windows across the back of the house shower the main floor in daylight, while the use of oak beams adds to the impact. Throughout the house, floor to ceiling millwork serves to keep all spaces open and enhance flow from one room to another.
The use of clever millwork continues on the second floor with the highly functional laundry room and customized closets for the children’s bedrooms. The third floor includes extensive millwork, a wood-clad master bedroom wall and an elegant ensuite. A walk out rooftop deck overlooking the backyard and canopy of trees complements the space. Design elements include the use of white, black, wood and warm metals. Brass accents are used on the interior, while a copper eaves serves to elevate the exterior finishes.
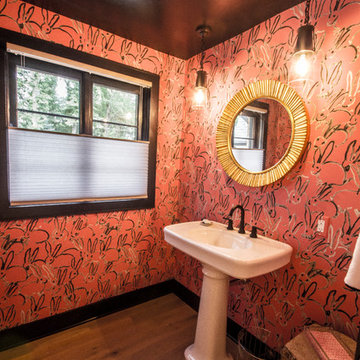
Cette image montre un grand WC et toilettes bohème avec WC séparés, un mur rose, un sol en bois brun, un lavabo de ferme et un sol marron.
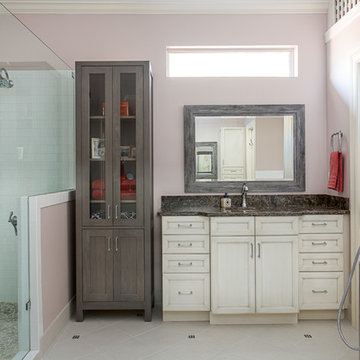
Master Bathroom
Cabinetry: KitchenCraft Integra, Chelsea door style w/ 5-piece drawer fronts, Maple in Millstone painted finish
Hardware: Top Knobs Grace Pull 3-3/4" in polished chrome
Countertops: Cambria Laneshaw quartz, 3cm w/ splashette
Sinks: Toto Rendevous undercounter lavatory in cotton
Plumbing Fixtures and accessories: Brizo Charlotte collection, polished chrome
Tub: Jason Forma Collection freestanding tub w/ AirMasseur in white
Tile: Daltile Volume 1.0 collection 12x12 in sonic white as main flooring material, Largo collection 3x6 in white as main shower/tub surround tile, Fashion Glass Accents collection in Illumini Umber as accent tile, River Pebbles in Chenille White as shower floor material
Bar and Fireplace
Cabinetry: KitchenCraft Integra, Chatham door style w/ 5-piece drawer fronts, Maple in Millstone finish
Hardware: Amerock Padma pull in antique rust, matching Inspirations knob on small pull out in bar
Countertops: Caesarstone Collarada Drift, 3cm
Sink: Blanco Stellar Bar Bowl
Faucet: Blanco Napa Bar Faucet in stainless
Backsplash tile: Daltile Crema Marfil Oval Mosaic, polished
Fireplace tile: Daltile Slate Indian Multicolor Natural Cleft in brick joint mosaic
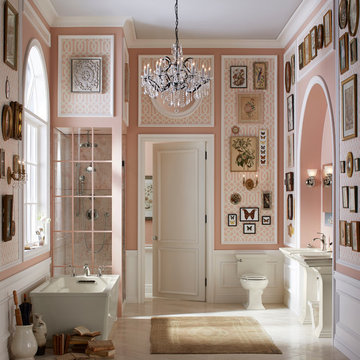
Aménagement d'une grande salle de bain principale victorienne avec une baignoire indépendante, une douche d'angle, WC séparés, un mur rose, un sol en linoléum, un lavabo de ferme et une cabine de douche à porte battante.
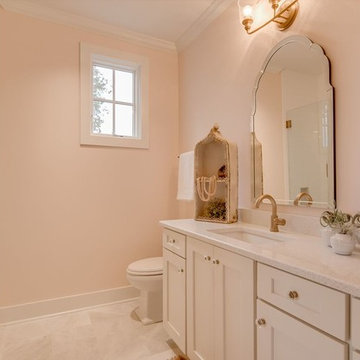
Aménagement d'une grande douche en alcôve classique pour enfant avec un placard à porte shaker, des portes de placard blanches, un carrelage blanc, du carrelage en marbre, un lavabo encastré, un plan de toilette en quartz modifié, une cabine de douche à porte battante, un mur rose, un sol en marbre et un sol gris.
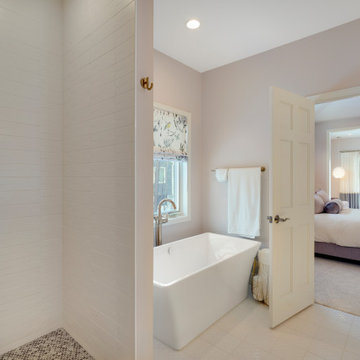
This was a whole home renovation with an addition and was phased over two and a half years. It included the kitchen, living room, primary suite, basement family room and wet bar, plus the addition of his and hers office space, along with a sunscreen. This modern rambler is transitional style at its best!
Idées déco de grandes salles de bains et WC avec un mur rose
8

