Idées déco de grandes salles de bains et WC avec un placard à porte vitrée
Trier par :
Budget
Trier par:Populaires du jour
81 - 100 sur 1 183 photos
1 sur 3

Il bagno è il luogo del relax e fonte di benessere.
Idées déco pour une grande salle d'eau longue et étroite contemporaine avec un placard à porte vitrée, des portes de placard grises, une douche d'angle, WC séparés, un mur blanc, sol en béton ciré, un lavabo de ferme, un plan de toilette en marbre, un sol gris, aucune cabine, un plan de toilette noir, meuble double vasque, un plafond en papier peint et du papier peint.
Idées déco pour une grande salle d'eau longue et étroite contemporaine avec un placard à porte vitrée, des portes de placard grises, une douche d'angle, WC séparés, un mur blanc, sol en béton ciré, un lavabo de ferme, un plan de toilette en marbre, un sol gris, aucune cabine, un plan de toilette noir, meuble double vasque, un plafond en papier peint et du papier peint.
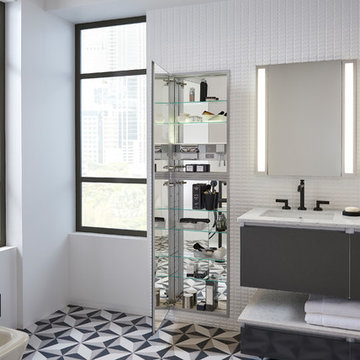
Inspiration pour une grande salle de bain principale minimaliste avec un placard à porte vitrée, des portes de placard grises, une baignoire indépendante, un carrelage blanc, des carreaux de céramique, un mur blanc, un sol en carrelage de céramique, un lavabo encastré, un plan de toilette en quartz modifié et un sol multicolore.
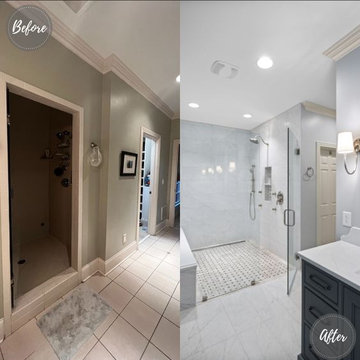
Make your bathroom a standout feature of your home with our bathroom renovation services that adds value and appeal. From updating your fixtures to reconfiguring your layout, our well-executed bathroom renovation can help you create a space that everyone will love. Contact us now to know more and for a free estimate!
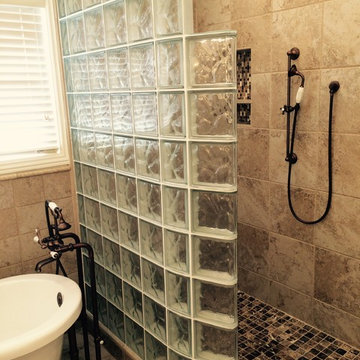
This curved glass block walk in shower (which was built on a ready for tile base) eliminates the need and cost of a door and creates an open feeling.
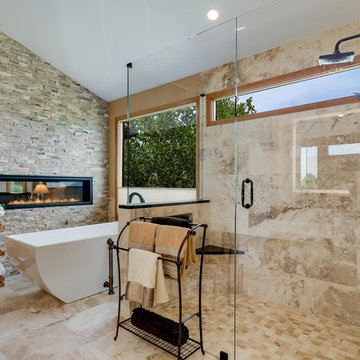
Gorgeous Tuscan Bathroom with a Fireplace
Inspiration pour une grande salle de bain principale méditerranéenne avec un placard à porte vitrée, des portes de placard beiges, une baignoire indépendante, une douche à l'italienne, un carrelage beige, du carrelage en travertin, un mur beige, un sol en travertin, un lavabo encastré, un plan de toilette en quartz, un sol beige et une cabine de douche à porte battante.
Inspiration pour une grande salle de bain principale méditerranéenne avec un placard à porte vitrée, des portes de placard beiges, une baignoire indépendante, une douche à l'italienne, un carrelage beige, du carrelage en travertin, un mur beige, un sol en travertin, un lavabo encastré, un plan de toilette en quartz, un sol beige et une cabine de douche à porte battante.
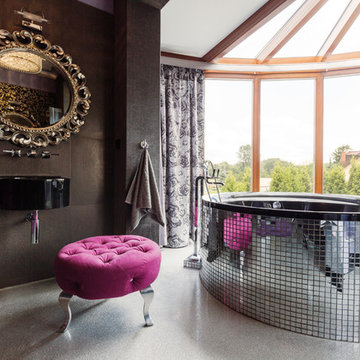
All it takes to feel like a star is stepping into this glamorous and spacious Hollywood Regency bathroom. The round jacuzzi bathtub is adorned with mirror mosaic tile, and placed alongside is a vibrant fuchsia velvet tufted ottoman, clearly meant for those who love the statement of luxury. Everything in this room speaks of distinction and class. From the bold dark walls, to the large ornate mirror, to the mirrored cabinets. Here, everything sparkles.
NS Designs, Pasadena, CA
http://nsdesignsonline.com
626-491-9411
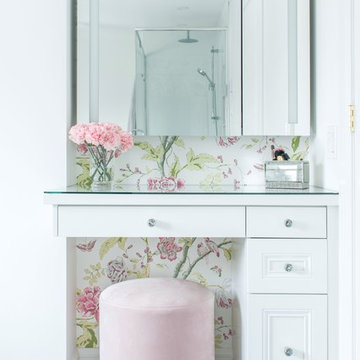
The clients wish list consisted of creating a bright, fresh & glamorous master bathroom oasis, that maximized on storage and provided a separate make-up / hair styling nook. The emphasis of the design was based on creating a custom vanity that reflected a glitz & glam flare, while addressing the unusual linear spatial layout. The colour palette incorporated a mixture of carrara marble, white, grey and hints of blush pink. The statement was made through the floral wallpaper backdrop and the custom geometric wall roman shades.
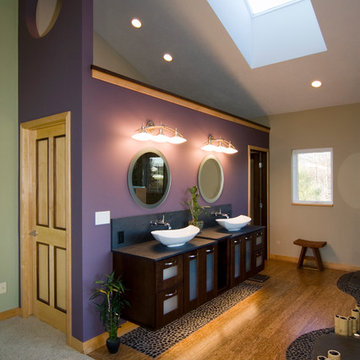
A mixture of materials in this bath truly make it a one of a kind space.
Photo credit: Terrien Photography
Réalisation d'une grande salle de bain principale asiatique en bois foncé avec une vasque, un mur violet, un placard à porte vitrée et un sol en bois brun.
Réalisation d'une grande salle de bain principale asiatique en bois foncé avec une vasque, un mur violet, un placard à porte vitrée et un sol en bois brun.
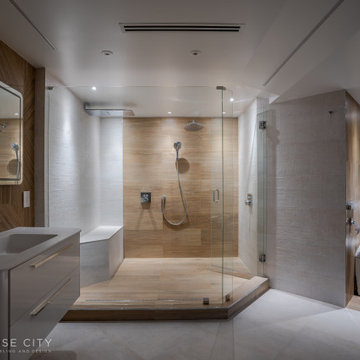
We design 3 different light scenarios for this bathroom . This one is “ Intimate “ design to relax you. Sit on the bench , take waterfall shower and come down ......
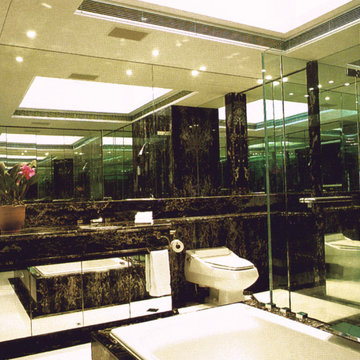
Inspiration pour une grande salle de bain principale design avec un placard à porte vitrée, des portes de placard blanches, une baignoire posée, une douche d'angle, WC à poser, des carreaux de miroir, un plan de toilette en marbre, une cabine de douche à porte battante, un plan de toilette noir, meuble double vasque et meuble-lavabo encastré.
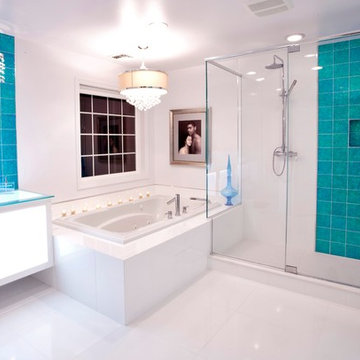
Inspiration pour une grande salle de bain principale design avec un placard à porte vitrée, des portes de placard blanches, une baignoire posée, une douche d'angle, un carrelage bleu, un carrelage en pâte de verre, un mur blanc, un lavabo posé et un plan de toilette en verre.
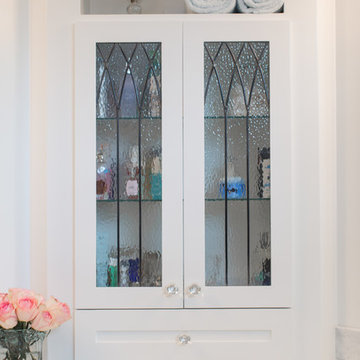
An elegant bathroom that has been transformed into a marble retreat! The attention to detail is incredible -- from the glass cabinet knobs, to the perfectly placed niche over the freestanding tub, to the electrical outlet in the drawer, this master bathroom was beautifully executed!
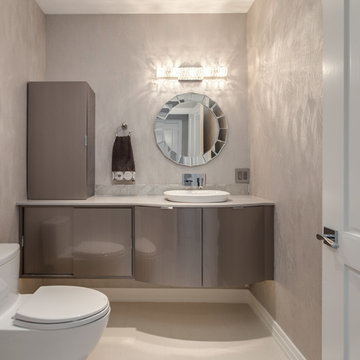
JM Kitchen and Bath Denver / Castle Rock
Cette photo montre une grande salle de bain principale tendance avec un lavabo encastré, un placard à porte vitrée, des portes de placard blanches, un plan de toilette en quartz modifié, une baignoire indépendante, une douche à l'italienne, WC à poser, un carrelage gris, un carrelage en pâte de verre, un mur blanc et un sol en carrelage de porcelaine.
Cette photo montre une grande salle de bain principale tendance avec un lavabo encastré, un placard à porte vitrée, des portes de placard blanches, un plan de toilette en quartz modifié, une baignoire indépendante, une douche à l'italienne, WC à poser, un carrelage gris, un carrelage en pâte de verre, un mur blanc et un sol en carrelage de porcelaine.
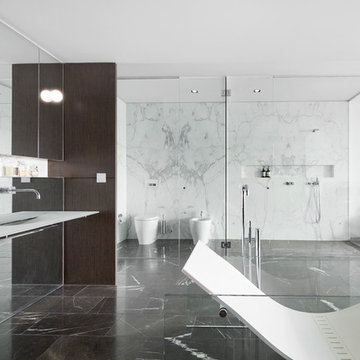
Peter Clarke
Exemple d'une grande salle de bain principale tendance en bois foncé avec un placard à porte vitrée, une baignoire indépendante, une douche ouverte, WC à poser, un carrelage noir et blanc, du carrelage en marbre, un mur blanc, un sol en marbre, un lavabo suspendu, un plan de toilette en verre, un sol noir et une cabine de douche à porte battante.
Exemple d'une grande salle de bain principale tendance en bois foncé avec un placard à porte vitrée, une baignoire indépendante, une douche ouverte, WC à poser, un carrelage noir et blanc, du carrelage en marbre, un mur blanc, un sol en marbre, un lavabo suspendu, un plan de toilette en verre, un sol noir et une cabine de douche à porte battante.
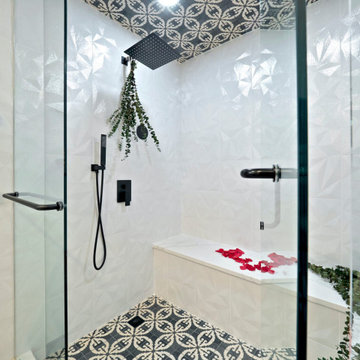
Steam Shower
Idées déco pour un grand sauna éclectique avec un placard à porte vitrée, des portes de placard noires, un espace douche bain, WC séparés, un carrelage noir et blanc, des carreaux de béton, un mur gris, sol en béton ciré, un lavabo suspendu, un plan de toilette en quartz, un sol noir, une cabine de douche à porte battante, un plan de toilette blanc, un banc de douche, meuble simple vasque et meuble-lavabo suspendu.
Idées déco pour un grand sauna éclectique avec un placard à porte vitrée, des portes de placard noires, un espace douche bain, WC séparés, un carrelage noir et blanc, des carreaux de béton, un mur gris, sol en béton ciré, un lavabo suspendu, un plan de toilette en quartz, un sol noir, une cabine de douche à porte battante, un plan de toilette blanc, un banc de douche, meuble simple vasque et meuble-lavabo suspendu.
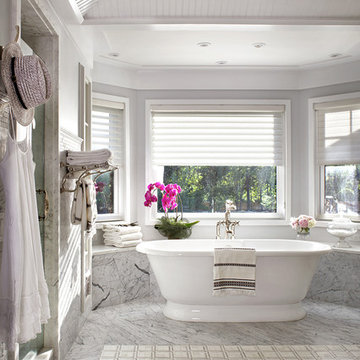
Aménagement d'une grande salle de bain principale classique avec un placard à porte vitrée, des portes de placard blanches, une baignoire indépendante, WC séparés, un carrelage de pierre, un mur gris, un sol gris et une cabine de douche à porte battante.
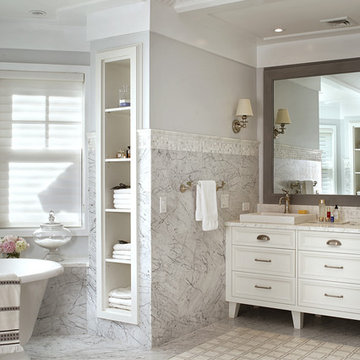
Cette photo montre une grande salle de bain principale chic avec un placard à porte vitrée, des portes de placard blanches, une baignoire indépendante, WC séparés, un carrelage de pierre, un mur gris, un sol gris et une cabine de douche à porte battante.
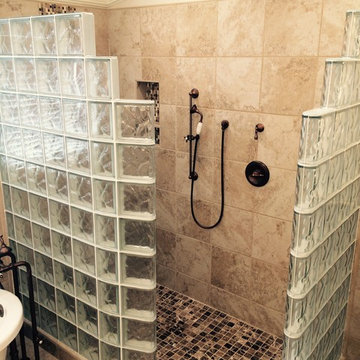
The curved glass block shower wall step down to create interest in this remodeled bathroom
Idées déco pour une grande salle de bain principale classique en bois foncé avec un lavabo intégré, un placard à porte vitrée, une baignoire indépendante, une douche ouverte, des carreaux de céramique, un mur beige et un sol en carrelage de céramique.
Idées déco pour une grande salle de bain principale classique en bois foncé avec un lavabo intégré, un placard à porte vitrée, une baignoire indépendante, une douche ouverte, des carreaux de céramique, un mur beige et un sol en carrelage de céramique.
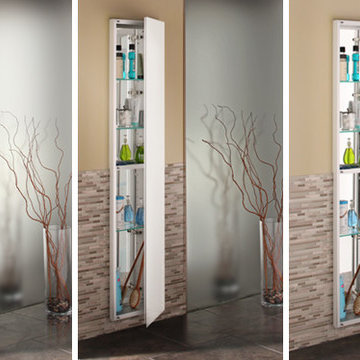
Special Order Glass Colors for GlassCrafters' Full-Length Cabinet include: White, Black, Tinted Gray Mirror, Satin White, Satin Gray and Satin Bronze.
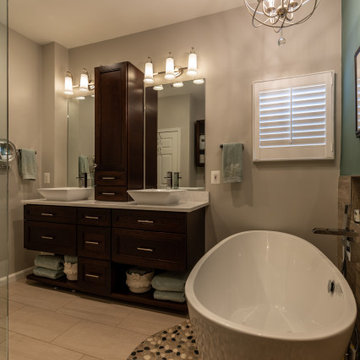
This four-story townhome in the heart of old town Alexandria, was recently purchased by a family of four.
The outdated galley kitchen with confined spaces, lack of powder room on main level, dropped down ceiling, partition walls, small bathrooms, and the main level laundry were a few of the deficiencies this family wanted to resolve before moving in.
Starting with the top floor, we converted a small bedroom into a master suite, which has an outdoor deck with beautiful view of old town. We reconfigured the space to create a walk-in closet and another separate closet.
We took some space from the old closet and enlarged the master bath to include a bathtub and a walk-in shower. Double floating vanities and hidden toilet space were also added.
The addition of lighting and glass transoms allows light into staircase leading to the lower level.
On the third level is the perfect space for a girl’s bedroom. A new bathroom with walk-in shower and added space from hallway makes it possible to share this bathroom.
A stackable laundry space was added to the hallway, a few steps away from a new study with built in bookcase, French doors, and matching hardwood floors.
The main level was totally revamped. The walls were taken down, floors got built up to add extra insulation, new wide plank hardwood installed throughout, ceiling raised, and a new HVAC was added for three levels.
The storage closet under the steps was converted to a main level powder room, by relocating the electrical panel.
The new kitchen includes a large island with new plumbing for sink, dishwasher, and lots of storage placed in the center of this open kitchen. The south wall is complete with floor to ceiling cabinetry including a home for a new cooktop and stainless-steel range hood, covered with glass tile backsplash.
The dining room wall was taken down to combine the adjacent area with kitchen. The kitchen includes butler style cabinetry, wine fridge and glass cabinets for display. The old living room fireplace was torn down and revamped with a gas fireplace wrapped in stone.
Built-ins added on both ends of the living room gives floor to ceiling space provides ample display space for art. Plenty of lighting fixtures such as led lights, sconces and ceiling fans make this an immaculate remodel.
We added brick veneer on east wall to replicate the historic old character of old town homes.
The open floor plan with seamless wood floor and central kitchen has added warmth and with a desirable entertaining space.
Idées déco de grandes salles de bains et WC avec un placard à porte vitrée
5

