Idées déco de grandes salles de bains et WC avec un plan de toilette en béton
Trier par :
Budget
Trier par:Populaires du jour
101 - 120 sur 1 442 photos
1 sur 3
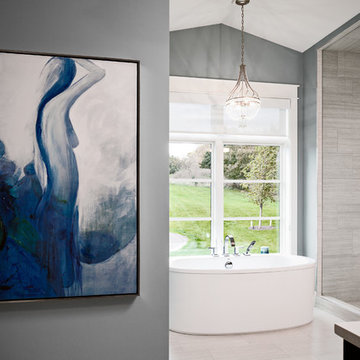
The Cicero is a modern styled home for today’s contemporary lifestyle. It features sweeping facades with deep overhangs, tall windows, and grand outdoor patio. The contemporary lifestyle is reinforced through a visually connected array of communal spaces. The kitchen features a symmetrical plan with large island and is connected to the dining room through a wide opening flanked by custom cabinetry. Adjacent to the kitchen, the living and sitting rooms are connected to one another by a see-through fireplace. The communal nature of this plan is reinforced downstairs with a lavish wet-bar and roomy living space, perfect for entertaining guests. Lastly, with vaulted ceilings and grand vistas, the master suite serves as a cozy retreat from today’s busy lifestyle.
Photographer: Brad Gillette
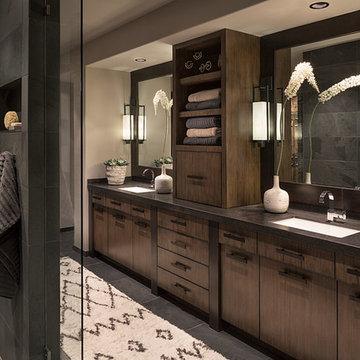
Réalisation d'une grande salle de bain principale minimaliste en bois foncé avec un placard à porte plane, une douche ouverte, un mur beige, un sol en ardoise, un lavabo encastré, un plan de toilette en béton, un sol noir et aucune cabine.
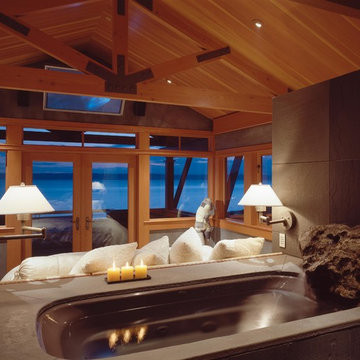
Inspiration pour une grande salle de bain principale design en bois vieilli avec un placard en trompe-l'oeil, une baignoire en alcôve, une douche ouverte, un carrelage beige, un carrelage de pierre, un mur gris, un sol en ardoise, un plan de toilette en béton, un sol gris et aucune cabine.
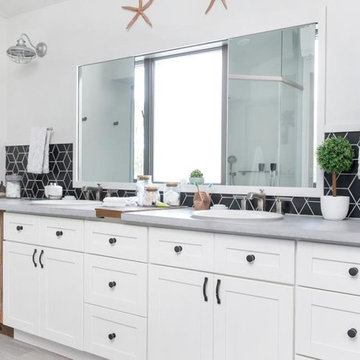
This Florida Gulf home is a project by DIY Network where they asked viewers to design a home and then they built it! Talk about giving a consumer what they want!
We were fortunate enough to have been picked to tile not only the kitchen of the home, but this gorgeous bathroom as well!
This bathroom has a modern look with beach accents. Our tile provides a bold accent to the space, proving that tile can act as an art piece and focal point in any space.
Medium Diamonds - 366 Black
Photos by: Christopher Shane

Spa like primary bathroom with a open concept. Easy to clean and plenty of room. Custom walnut wall hung vanity that has horizontal wood slats. Bright, cozy and luxurious.
JL Interiors is a LA-based creative/diverse firm that specializes in residential interiors. JL Interiors empowers homeowners to design their dream home that they can be proud of! The design isn’t just about making things beautiful; it’s also about making things work beautifully. Contact us for a free consultation Hello@JLinteriors.design _ 310.390.6849_ www.JLinteriors.design

Modern Powder Room Charcoal Black Vanity Sink Black Tile Backsplash, wood flat panels design By Darash
Aménagement d'un grand WC et toilettes moderne avec un placard à porte plane, WC à poser, un sol en carrelage de porcelaine, un plan de toilette blanc, meuble-lavabo suspendu, un plafond décaissé, du lambris, des portes de placard noires, un carrelage noir, des carreaux de céramique, un mur noir, un lavabo intégré, un plan de toilette en béton et un sol marron.
Aménagement d'un grand WC et toilettes moderne avec un placard à porte plane, WC à poser, un sol en carrelage de porcelaine, un plan de toilette blanc, meuble-lavabo suspendu, un plafond décaissé, du lambris, des portes de placard noires, un carrelage noir, des carreaux de céramique, un mur noir, un lavabo intégré, un plan de toilette en béton et un sol marron.
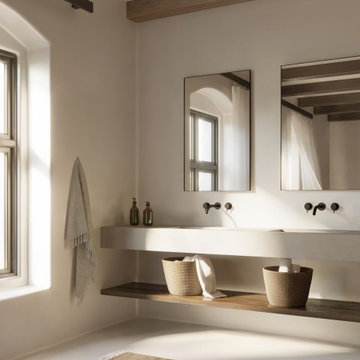
Inspiration pour une grande salle de bain principale design avec un placard sans porte, des portes de placard grises, un mur blanc, sol en béton ciré, un lavabo suspendu, un plan de toilette en béton, un sol gris, un plan de toilette gris, meuble double vasque et meuble-lavabo suspendu.

Aménagement d'une grande salle de bain principale et grise et noire contemporaine en bois brun avec une douche double, un carrelage gris, un mur gris, un sol gris, une cabine de douche à porte battante, des carreaux de béton, sol en béton ciré, une vasque, un plan de toilette en béton et un plan de toilette noir.

Master bathroom with subway tiles, wood vanity, and concrete countertop.
Photographer: Rob Karosis
Réalisation d'une grande salle de bain principale champêtre en bois foncé avec un placard à porte plane, une baignoire indépendante, un carrelage blanc, un carrelage métro, un mur blanc, un sol en ardoise, un lavabo encastré, un plan de toilette en béton, un sol noir et un plan de toilette noir.
Réalisation d'une grande salle de bain principale champêtre en bois foncé avec un placard à porte plane, une baignoire indépendante, un carrelage blanc, un carrelage métro, un mur blanc, un sol en ardoise, un lavabo encastré, un plan de toilette en béton, un sol noir et un plan de toilette noir.

To create a luxurious showering experience and as though you were being bathed by rain from the clouds high above, a large 16 inch rain shower was set up inside the skylight well.
Photography by Paul Linnebach

Exemple d'une grande salle de bain principale tendance en bois brun avec un placard à porte plane, une douche double, WC à poser, un carrelage gris, un mur gris, une vasque, un sol gris, une cabine de douche à porte battante, un plan de toilette noir, sol en béton ciré et un plan de toilette en béton.

Cette photo montre une grande salle de bain principale moderne avec un placard à porte plane, des portes de placard blanches, une douche à l'italienne, un carrelage gris, des carreaux de béton, un mur blanc, sol en béton ciré, une vasque, un plan de toilette en béton, un sol gris et aucune cabine.

Clean and bright modern bathroom in a farmhouse in Mill Spring. The white countertops against the natural, warm wood tones makes a relaxing atmosphere. His and hers sinks, towel warmers, floating vanities, storage solutions and simple and sleek drawer pulls and faucets. Curbless shower, white shower tiles with zig zag tile floor.
Photography by Todd Crawford.

Cette image montre une grande salle de bain principale design avec un placard à porte plane, des portes de placard blanches, une baignoire indépendante, WC à poser, un mur beige, parquet foncé, une vasque et un plan de toilette en béton.

Earthy bathroom shower design with slate tile and custom wood bench seat. Includes recessed soap niche with matching wood surround and matte black fixtures.

Photo credit: Eric Soltan - www.ericsoltan.com
Idées déco pour une grande douche en alcôve principale contemporaine avec du carrelage en marbre, sol en béton ciré, un lavabo intégré, un plan de toilette en béton, un sol gris, une cabine de douche à porte battante, un plan de toilette gris, un placard sans porte, un carrelage gris, un mur gris et une baignoire indépendante.
Idées déco pour une grande douche en alcôve principale contemporaine avec du carrelage en marbre, sol en béton ciré, un lavabo intégré, un plan de toilette en béton, un sol gris, une cabine de douche à porte battante, un plan de toilette gris, un placard sans porte, un carrelage gris, un mur gris et une baignoire indépendante.
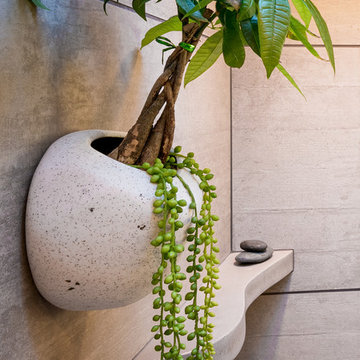
Photography by Paul Linnebach
Réalisation d'une grande salle de bain principale minimaliste en bois foncé avec un placard à porte plane, une douche d'angle, WC à poser, un carrelage gris, des carreaux de céramique, un mur blanc, un sol en carrelage de céramique, une vasque, un plan de toilette en béton, un sol gris et aucune cabine.
Réalisation d'une grande salle de bain principale minimaliste en bois foncé avec un placard à porte plane, une douche d'angle, WC à poser, un carrelage gris, des carreaux de céramique, un mur blanc, un sol en carrelage de céramique, une vasque, un plan de toilette en béton, un sol gris et aucune cabine.

Réalisation d'une grande douche en alcôve principale tradition en bois foncé avec un placard avec porte à panneau surélevé, une baignoire posée, WC séparés, un carrelage gris, un carrelage blanc, des carreaux de porcelaine, un mur gris, un sol en carrelage de porcelaine, un lavabo encastré, un plan de toilette en béton, un sol blanc et une cabine de douche à porte battante.
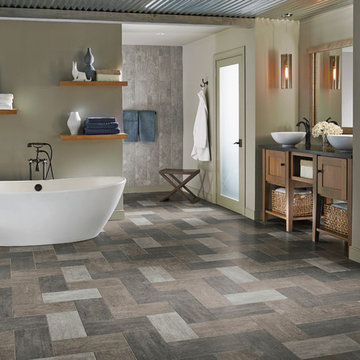
Aménagement d'une grande salle de bain principale contemporaine en bois brun avec un placard en trompe-l'oeil, une baignoire indépendante, un mur vert, un sol en calcaire, une vasque et un plan de toilette en béton.
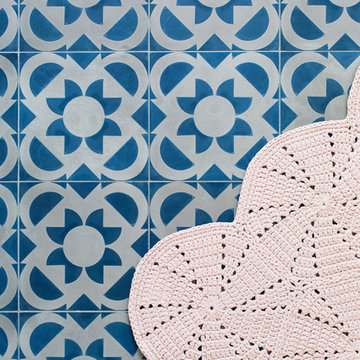
Idées déco pour une grande salle de bain principale contemporaine en bois brun avec un placard à porte plane, une baignoire indépendante, une douche ouverte, WC séparés, un carrelage gris, un carrelage blanc, un carrelage métro, un mur gris, un sol en carrelage de céramique, une vasque, un plan de toilette en béton, un sol bleu, aucune cabine et un plan de toilette gris.
Idées déco de grandes salles de bains et WC avec un plan de toilette en béton
6

