Idées déco de grandes salles de bains et WC avec un plan de toilette en carrelage
Trier par :
Budget
Trier par:Populaires du jour
61 - 80 sur 1 464 photos
1 sur 3
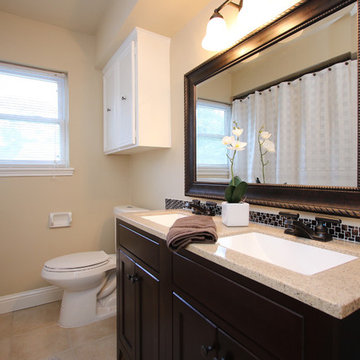
Cette image montre une grande salle de bain principale traditionnelle avec un placard avec porte à panneau encastré, des portes de placard blanches, un carrelage beige, du carrelage en ardoise, un mur beige, un plan de toilette en carrelage et un plan de toilette noir.
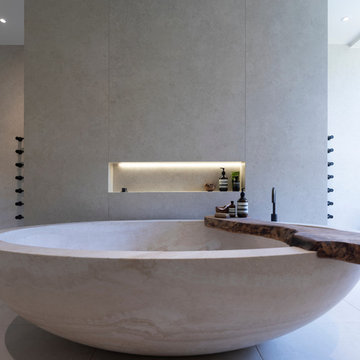
A stunning Master Bathroom with large stone bath tub, walk in rain shower, large format porcelain tiles, gun metal finish bathroom fittings, bespoke wood features and stylish Janey Butler Interiors throughout.
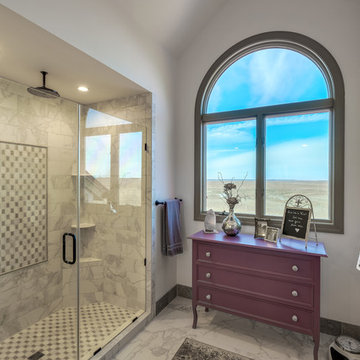
©Robert Cooper
Cette image montre une grande salle de bain principale marine avec un placard avec porte à panneau surélevé, des portes de placard blanches, une baignoire en alcôve, un combiné douche/baignoire, WC séparés, un carrelage blanc, des carreaux de céramique, un mur blanc, un sol en marbre, un lavabo posé, un plan de toilette en carrelage, un sol blanc et une cabine de douche avec un rideau.
Cette image montre une grande salle de bain principale marine avec un placard avec porte à panneau surélevé, des portes de placard blanches, une baignoire en alcôve, un combiné douche/baignoire, WC séparés, un carrelage blanc, des carreaux de céramique, un mur blanc, un sol en marbre, un lavabo posé, un plan de toilette en carrelage, un sol blanc et une cabine de douche avec un rideau.
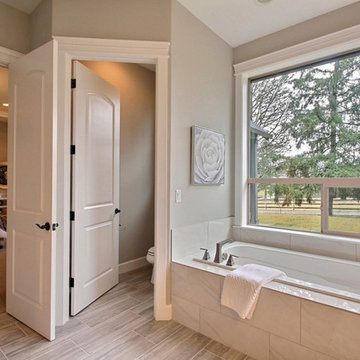
Tile Countertops + Flooring by Macadam Floor & Design - https://goo.gl/r5rCto
Faucets by Delta - https://goo.gl/6LUyJ5
Ashlyn Series - https://goo.gl/ZO9CLF
Custom Storage by Northwoods Cabinets - https://goo.gl/tkQPFk
Paint by Sherwin Williams - https://goo.gl/nb9e74
Windows by Milgard Window + Door - https://goo.gl/fYU68l
Style Line Series - https://goo.gl/ISdDZL
Supplied by TroyCo - https://goo.gl/wihgo9
Lighting by Destination Lighting - https://goo.gl/mA8XYX
Furnishings by Uttermost - https://goo.gl/46Fi0h
Lexington - https://goo.gl/n24xdU
and Emerald Home Furnishings - https://goo.gl/tTPKar
Designed & Built by Cascade West Development Inc
Cascade West Facebook: https://goo.gl/MCD2U1
Cascade West Website: https://goo.gl/XHm7Un
Photography by ExposioHDR - Portland, Or
Exposio Facebook: https://goo.gl/SpSvyo
Exposio Website: https://goo.gl/Cbm8Ya
Original Plans by Alan Mascord Design Associates - https://goo.gl/Fg3nFk
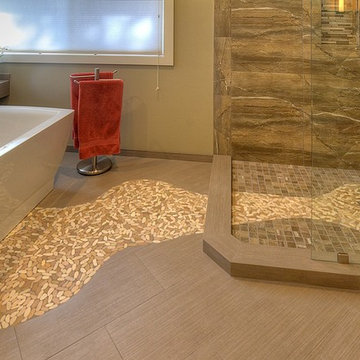
A "river" of stone connects the open shower to the stand-alone tub.
Idées déco pour une grande salle de bain principale classique avec une baignoire indépendante, une douche ouverte, un carrelage marron, un mur gris, un sol en galet, des carreaux de porcelaine et un plan de toilette en carrelage.
Idées déco pour une grande salle de bain principale classique avec une baignoire indépendante, une douche ouverte, un carrelage marron, un mur gris, un sol en galet, des carreaux de porcelaine et un plan de toilette en carrelage.
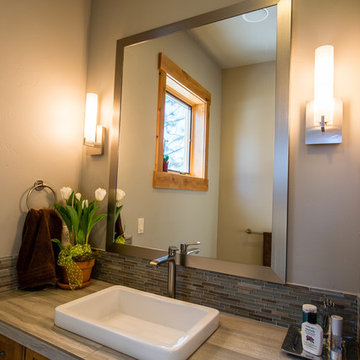
Réalisation d'une grande salle de bain principale tradition en bois brun avec un placard avec porte à panneau surélevé, un sol en carrelage de porcelaine, un lavabo posé, un carrelage gris, des carreaux de porcelaine, un mur gris et un plan de toilette en carrelage.
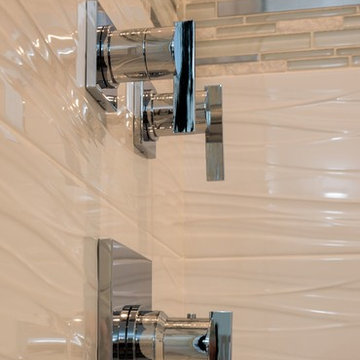
Exemple d'une grande salle de bain principale chic en bois foncé avec un placard avec porte à panneau encastré, une douche à l'italienne, WC séparés, un carrelage blanc, des carreaux de céramique, un mur beige, une vasque, un plan de toilette en carrelage et un sol en marbre.
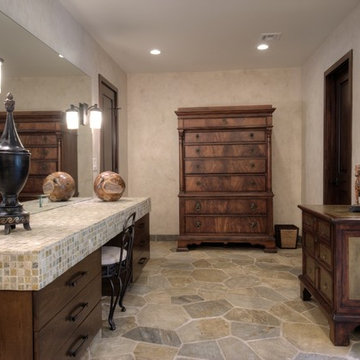
www.vanessamphoto.com
Idées déco pour une grande douche en alcôve principale éclectique en bois foncé avec une vasque, un plan de toilette en carrelage, une baignoire indépendante, un carrelage multicolore, un carrelage de pierre, un mur beige et un sol en ardoise.
Idées déco pour une grande douche en alcôve principale éclectique en bois foncé avec une vasque, un plan de toilette en carrelage, une baignoire indépendante, un carrelage multicolore, un carrelage de pierre, un mur beige et un sol en ardoise.
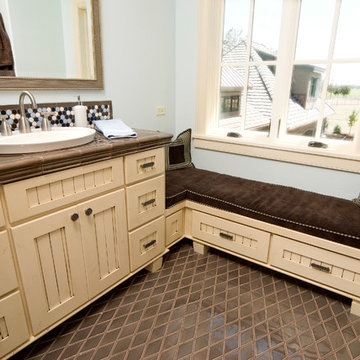
Ross Chandler
Réalisation d'une grande salle d'eau tradition avec un placard avec porte à panneau encastré, des portes de placard beiges, un carrelage multicolore, des carreaux de céramique, un mur bleu, un sol en carrelage de céramique, une vasque et un plan de toilette en carrelage.
Réalisation d'une grande salle d'eau tradition avec un placard avec porte à panneau encastré, des portes de placard beiges, un carrelage multicolore, des carreaux de céramique, un mur bleu, un sol en carrelage de céramique, une vasque et un plan de toilette en carrelage.
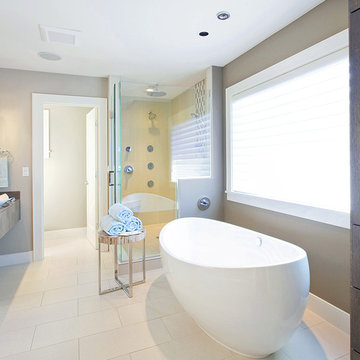
Idées déco pour une grande salle de bain principale contemporaine avec une baignoire indépendante, une douche d'angle, un carrelage beige, un carrelage multicolore, un mur marron, un sol en carrelage de céramique, une vasque, un plan de toilette en carrelage, un sol beige, une cabine de douche à porte battante et un plan de toilette marron.
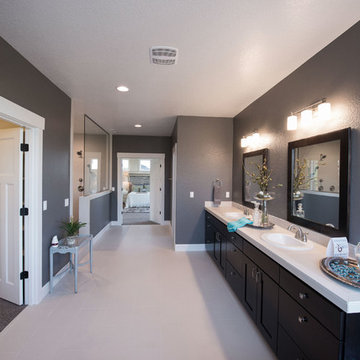
Builder/Remodeler: M&S Resources- Phillip Moreno/ Materials provided by: Cherry City Interiors & Design/ Interior Design by: Shelli Dierck &Leslie Kampstra/ Photographs by:
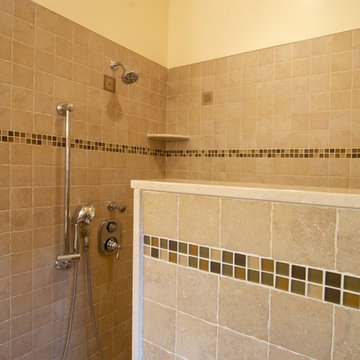
Idées déco pour une grande salle de bain principale craftsman avec une douche ouverte, un carrelage beige, des carreaux de porcelaine, un mur beige, un sol en carrelage de porcelaine, une vasque et un plan de toilette en carrelage.

Project Description:
Step into the embrace of nature with our latest bathroom design, "Jungle Retreat." This expansive bathroom is a harmonious fusion of luxury, functionality, and natural elements inspired by the lush greenery of the jungle.
Bespoke His and Hers Black Marble Porcelain Basins:
The focal point of the space is a his & hers bespoke black marble porcelain basin atop a 160cm double drawer basin unit crafted in Italy. The real wood veneer with fluted detailing adds a touch of sophistication and organic charm to the design.
Brushed Brass Wall-Mounted Basin Mixers:
Wall-mounted basin mixers in brushed brass with scrolled detailing on the handles provide a luxurious touch, creating a visual link to the inspiration drawn from the jungle. The juxtaposition of black marble and brushed brass adds a layer of opulence.
Jungle and Nature Inspiration:
The design draws inspiration from the jungle and nature, incorporating greens, wood elements, and stone components. The overall palette reflects the serenity and vibrancy found in natural surroundings.
Spacious Walk-In Shower:
A generously sized walk-in shower is a centrepiece, featuring tiled flooring and a rain shower. The design includes niches for toiletry storage, ensuring a clutter-free environment and adding functionality to the space.
Floating Toilet and Basin Unit:
Both the toilet and basin unit float above the floor, contributing to the contemporary and open feel of the bathroom. This design choice enhances the sense of space and allows for easy maintenance.
Natural Light and Large Window:
A large window allows ample natural light to flood the space, creating a bright and airy atmosphere. The connection with the outdoors brings an additional layer of tranquillity to the design.
Concrete Pattern Tiles in Green Tone:
Wall and floor tiles feature a concrete pattern in a calming green tone, echoing the lush foliage of the jungle. This choice not only adds visual interest but also contributes to the overall theme of nature.
Linear Wood Feature Tile Panel:
A linear wood feature tile panel, offset behind the basin unit, creates a cohesive and matching look. This detail complements the fluted front of the basin unit, harmonizing with the overall design.
"Jungle Retreat" is a testament to the seamless integration of luxury and nature, where bespoke craftsmanship meets organic inspiration. This bathroom invites you to unwind in a space that transcends the ordinary, offering a tranquil retreat within the comforts of your home.
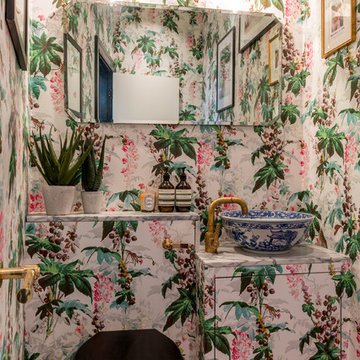
Guest cloakroom with floral wallpaper with scallop shell lighting.
Inspiration pour un grand WC et toilettes bohème avec un placard à porte plane, WC à poser, un mur multicolore, un sol en bois brun, un plan de toilette en carrelage, un sol marron et une vasque.
Inspiration pour un grand WC et toilettes bohème avec un placard à porte plane, WC à poser, un mur multicolore, un sol en bois brun, un plan de toilette en carrelage, un sol marron et une vasque.
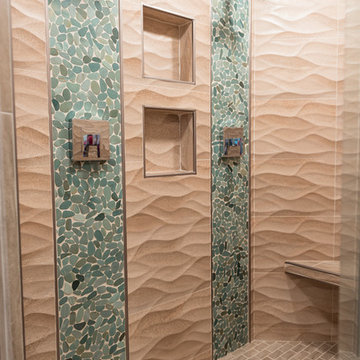
This eye-catching double shower includes a wavy-sand tile and also lovely blue hued pebble tile. The shower provides a very beach and aquatic aesthetic. The tiles on the floor are 3X6 stone-look tiles.
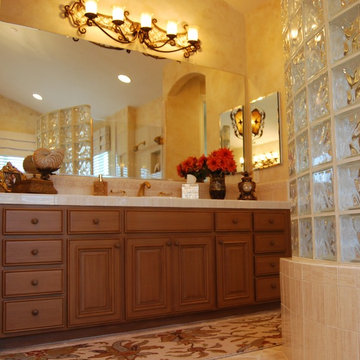
Faux-finished, glazed walls accent an Italian marble floor, wrought iron Mediterranean-style light fixtures, Phylrich satin-gold faucets, Edgar Berebi cabinet hardware and elegant accessories.

This full home mid-century remodel project is in an affluent community perched on the hills known for its spectacular views of Los Angeles. Our retired clients were returning to sunny Los Angeles from South Carolina. Amidst the pandemic, they embarked on a two-year-long remodel with us - a heartfelt journey to transform their residence into a personalized sanctuary.
Opting for a crisp white interior, we provided the perfect canvas to showcase the couple's legacy art pieces throughout the home. Carefully curating furnishings that complemented rather than competed with their remarkable collection. It's minimalistic and inviting. We created a space where every element resonated with their story, infusing warmth and character into their newly revitalized soulful home.

A Luxury and spacious Primary en-suite renovation with a Japanses bath, a walk in shower with shower seat and double sink floating vanity, in a simple Scandinavian design with warm wood tones to add warmth and richness.
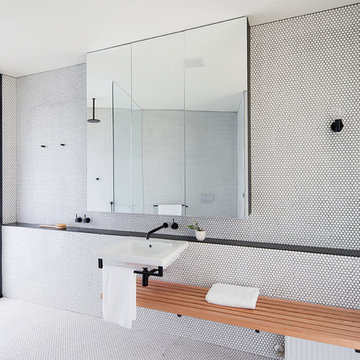
A minimal yet functional bathroom with an open shelf and accentuated mirror
Idée de décoration pour une grande salle de bain principale design avec un placard sans porte, une douche ouverte, un carrelage blanc, mosaïque, un mur blanc, un sol en carrelage de terre cuite, un lavabo suspendu, un plan de toilette en carrelage, un sol blanc, aucune cabine et un plan de toilette noir.
Idée de décoration pour une grande salle de bain principale design avec un placard sans porte, une douche ouverte, un carrelage blanc, mosaïque, un mur blanc, un sol en carrelage de terre cuite, un lavabo suspendu, un plan de toilette en carrelage, un sol blanc, aucune cabine et un plan de toilette noir.
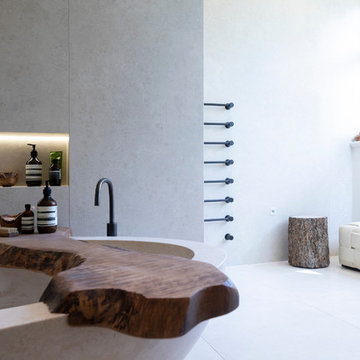
A stunning Master Bathroom with large stone bath tub, walk in rain shower, large format porcelain tiles, gun metal finish bathroom fittings, bespoke wood features and stylish Janey Butler Interiors throughout.
Idées déco de grandes salles de bains et WC avec un plan de toilette en carrelage
4

