Idées déco de grandes salles de bains et WC avec un plan de toilette en marbre
Trier par :
Budget
Trier par:Populaires du jour
21 - 40 sur 31 957 photos
1 sur 3
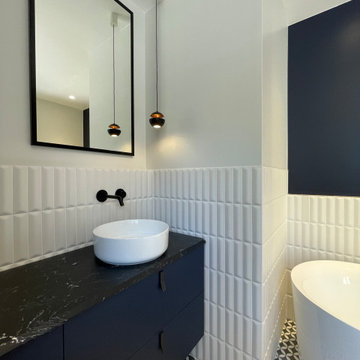
Cette photo montre une grande salle de bain principale asiatique avec des portes de placard bleues, une baignoire en alcôve, WC suspendus, un carrelage blanc, des carreaux en allumettes, un mur blanc, carreaux de ciment au sol, un plan vasque, un plan de toilette en marbre, aucune cabine, un plan de toilette noir, meuble simple vasque et meuble-lavabo suspendu.

We Feng Shui'ed and designed this suite for 2 lucky girls in Winchester, MA. Although the home is a classic 1930s Colonial, we did the girls' space in a fresh, modern, dramatic way. They love it!

Idée de décoration pour une grande salle de bain principale minimaliste avec un placard à porte shaker, des portes de placard noires, un espace douche bain, un carrelage noir, un carrelage métro, un mur gris, un sol en carrelage de céramique, un lavabo encastré, un plan de toilette en marbre, aucune cabine, un banc de douche, meuble double vasque et meuble-lavabo sur pied.

Notably centered to capture all reflections, this intentionally-crafted knotty pine vanity and linen closet illuminates the space with intricate millwork and finishes. A perfect mix of metals and tiles with keen details to bring this vision to life! Custom black grid shower glass anchors the depth of the room with calacatta and arabascato marble accents. Chrome fixtures and accessories with pops of champagne bronze. Shaker-style board and batten trim wraps the walls and vanity mirror to bring warm and dimension.

Refined yet natural. A white wire-brush gives the natural wood tone a distinct depth, lending it to a variety of spaces. With the Modin Collection, we have raised the bar on luxury vinyl plank. The result is a new standard in resilient flooring. Modin offers true embossed in register texture, a low sheen level, a rigid SPC core, an industry-leading wear layer, and so much more.
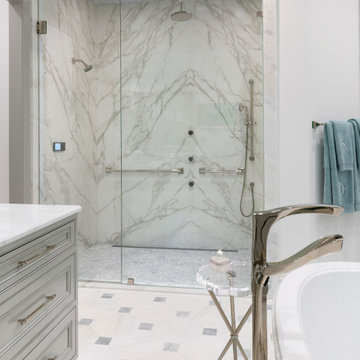
Detail of master bath shower with book-matched Neolith walls
Exemple d'une grande salle de bain principale chic avec un placard à porte affleurante, des portes de placard grises, une baignoire indépendante, un carrelage blanc, du carrelage en marbre, un mur gris, un sol en marbre, un lavabo encastré, un plan de toilette en marbre, un sol blanc, une cabine de douche à porte battante, un plan de toilette blanc et meuble-lavabo encastré.
Exemple d'une grande salle de bain principale chic avec un placard à porte affleurante, des portes de placard grises, une baignoire indépendante, un carrelage blanc, du carrelage en marbre, un mur gris, un sol en marbre, un lavabo encastré, un plan de toilette en marbre, un sol blanc, une cabine de douche à porte battante, un plan de toilette blanc et meuble-lavabo encastré.

This Chula Vista master bathroom was transformed into an elegant luxury hotel design with this Ariel Cambridge Midnight blue vanity with marble countertops. The gold frame mirror adds a touch of elegance to match the rest of the champagne bronze fixtures and hardware.
Photo credit: Nader Essa Photography

Cette image montre un grand WC et toilettes minimaliste en bois clair avec un placard sans porte, WC à poser, un carrelage noir, un carrelage gris, des carreaux de porcelaine, un mur blanc, un sol en carrelage de porcelaine, un lavabo intégré, un plan de toilette en marbre, un sol gris, un plan de toilette blanc et meuble-lavabo encastré.

Idées déco pour une grande salle de bain principale bord de mer avec un placard avec porte à panneau encastré, des portes de placard grises, un espace douche bain, un carrelage gris, des carreaux de céramique, un mur blanc, un lavabo intégré, un plan de toilette en marbre, un sol beige, une cabine de douche à porte battante, un plan de toilette blanc, meuble double vasque, meuble-lavabo encastré, un plafond en lambris de bois et du lambris de bois.

Cette photo montre une grande salle de bain principale tendance en bois clair avec un placard à porte plane, une baignoire indépendante, une douche ouverte, WC suspendus, un carrelage noir, du carrelage en travertin, un mur blanc, un sol en marbre, une vasque, un plan de toilette en marbre, un sol gris, une cabine de douche à porte battante, un plan de toilette blanc, un banc de douche, meuble double vasque et meuble-lavabo suspendu.

Exemple d'une grande salle de bain principale tendance en bois brun avec un placard à porte plane, une baignoire d'angle, un combiné douche/baignoire, WC séparés, un carrelage beige, un carrelage métro, un mur beige, un sol en marbre, un lavabo de ferme, un plan de toilette en marbre, un sol beige, une cabine de douche à porte battante, un plan de toilette multicolore, une niche, meuble double vasque et meuble-lavabo suspendu.

A fun and colorful bathroom with plenty of space. The blue stained vanity shows the variation in color as the wood grain pattern peeks through. Marble countertop with soft and subtle veining combined with textured glass sconces wrapped in metal is the right balance of soft and rustic.

Just like a fading movie star, this master bathroom had lost its glamorous luster and was in dire need of new look. Gone are the old "Hollywood style make up lights and black vanity" replaced with freestanding vanity furniture and mirrors framed by crystal tipped sconces.
A soft and serene gray and white color scheme creates Thymeless elegance with subtle colors and materials. Urban gray vanities with Carrara marble tops float against a tiled wall of large format subway tile with a darker gray porcelain “marble” tile accent. Recessed medicine cabinets provide extra storage for this “his and hers” design. A lowered dressing table and adjustable mirror provides seating for “hair and makeup” matters. A fun and furry poof brings a funky edge to the space designed for a young couple looking for design flair. The angular design of the Brizo faucet collection continues the transitional feel of the space.
The freestanding tub by Oceania features a slim design detail which compliments the design theme of elegance. The tub filler was placed in a raised platform perfect for accessories or the occasional bottle of champagne. The tub space is defined by a mosaic tile which is the companion tile to the main floor tile. The detail is repeated on the shower floor. The oversized shower features a large bench seat, rain head shower, handheld multifunction shower head, temperature and pressure balanced shower controls and recessed niche to tuck bottles out of sight. The 2-sided glass enclosure enlarges the feel of both the shower and the entire bathroom.

Aménagement d'une grande salle de bain classique avec un placard à porte plane, des portes de placard noires, une baignoire indépendante, WC à poser, un carrelage blanc, du carrelage en marbre, un mur blanc, un sol en marbre, un lavabo encastré, un plan de toilette en marbre, un sol blanc, une cabine de douche à porte battante, un plan de toilette gris, un banc de douche, meuble simple vasque, meuble-lavabo encastré et un plafond à caissons.

This charming 2-story craftsman style home includes a welcoming front porch, lofty 10’ ceilings, a 2-car front load garage, and two additional bedrooms and a loft on the 2nd level. To the front of the home is a convenient dining room the ceiling is accented by a decorative beam detail. Stylish hardwood flooring extends to the main living areas. The kitchen opens to the breakfast area and includes quartz countertops with tile backsplash, crown molding, and attractive cabinetry. The great room includes a cozy 2 story gas fireplace featuring stone surround and box beam mantel. The sunny great room also provides sliding glass door access to the screened in deck. The owner’s suite with elegant tray ceiling includes a private bathroom with double bowl vanity, 5’ tile shower, and oversized closet.

A spacious pantry in the lower level of this home is the perfect solution for housing decorative platters, vases, baskets, etc., as well as providing additional wine storage. A 19th C pocket door was repurposed with barn door hardware and painted the prefect color to match the adjacent antique bakery sign.
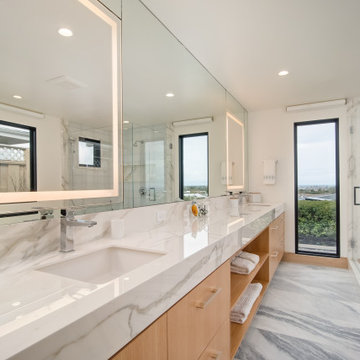
This master bathroom boasts recessed LED mirrors, neolith countertops, marble flooring, Starfire glass shower and automated shades.
Cette image montre une grande salle de bain principale design en bois clair avec un placard à porte affleurante, un carrelage blanc, des carreaux de porcelaine, un plan de toilette en marbre, un plan de toilette blanc, meuble double vasque, meuble-lavabo suspendu, une baignoire indépendante, une douche d'angle, un lavabo encastré, une cabine de douche à porte battante, WC à poser, un mur blanc, un sol en marbre, un sol blanc et un banc de douche.
Cette image montre une grande salle de bain principale design en bois clair avec un placard à porte affleurante, un carrelage blanc, des carreaux de porcelaine, un plan de toilette en marbre, un plan de toilette blanc, meuble double vasque, meuble-lavabo suspendu, une baignoire indépendante, une douche d'angle, un lavabo encastré, une cabine de douche à porte battante, WC à poser, un mur blanc, un sol en marbre, un sol blanc et un banc de douche.
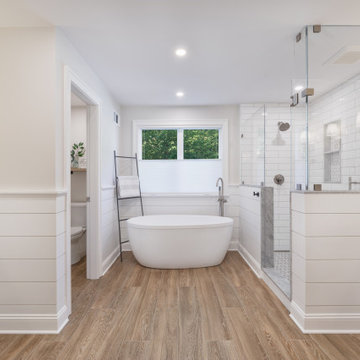
Idées déco pour une grande salle de bain principale campagne avec un placard à porte shaker, des portes de placard blanches, une baignoire indépendante, une douche d'angle, WC à poser, un carrelage blanc, un carrelage métro, un mur gris, un sol en carrelage de porcelaine, un lavabo encastré, un plan de toilette en marbre, un sol marron, une cabine de douche à porte battante, un plan de toilette multicolore, des toilettes cachées, meuble simple vasque, meuble-lavabo sur pied et du lambris de bois.
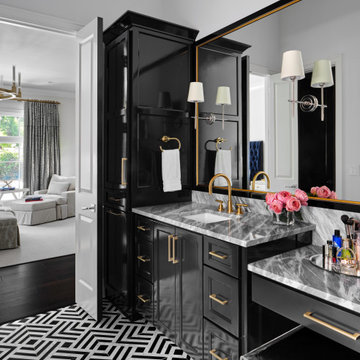
We painted the cabinets in this luxurious master bath in a high-gloss black lacquer tinted to Sherwin Williams "Tricorn Black".
Exemple d'une grande salle de bain principale chic avec un placard avec porte à panneau encastré, des portes de placard noires, une baignoire encastrée, un mur blanc, un sol en carrelage de porcelaine, un lavabo encastré, un plan de toilette en marbre, meuble double vasque et meuble-lavabo encastré.
Exemple d'une grande salle de bain principale chic avec un placard avec porte à panneau encastré, des portes de placard noires, une baignoire encastrée, un mur blanc, un sol en carrelage de porcelaine, un lavabo encastré, un plan de toilette en marbre, meuble double vasque et meuble-lavabo encastré.

Contemporary Bathroom with custom details.
Exemple d'une grande salle de bain principale tendance en bois brun avec une baignoire indépendante, une douche à l'italienne, WC suspendus, un carrelage beige, des carreaux de céramique, un mur jaune, un sol en marbre, un lavabo posé, un plan de toilette en marbre, une cabine de douche à porte battante, un plan de toilette jaune, des toilettes cachées, meuble double vasque, meuble-lavabo suspendu, un sol multicolore et un placard à porte plane.
Exemple d'une grande salle de bain principale tendance en bois brun avec une baignoire indépendante, une douche à l'italienne, WC suspendus, un carrelage beige, des carreaux de céramique, un mur jaune, un sol en marbre, un lavabo posé, un plan de toilette en marbre, une cabine de douche à porte battante, un plan de toilette jaune, des toilettes cachées, meuble double vasque, meuble-lavabo suspendu, un sol multicolore et un placard à porte plane.
Idées déco de grandes salles de bains et WC avec un plan de toilette en marbre
2

