Idées déco de grandes salles de bains et WC avec un plan de toilette en surface solide
Trier par :
Budget
Trier par:Populaires du jour
1 - 20 sur 11 026 photos
1 sur 3

Du style et du caractère - Projet Marchand
Depuis plusieurs année le « bleu » est mis à l’honneur par les pontes de la déco et on comprend pourquoi avec le Projet Marchand. Le bleu est élégant, parfois Roy mais surtout associé à la détente et au bien-être.
Nous avons rénové les 2 salles de bain de cette maison située à Courbevoie dans lesquelles on retrouve de façon récurrente le bleu, le marbre blanc et le laiton. Le carrelage au sol, signé Comptoir du grès cérame, donne tout de suite une dimension graphique; et les détails dorés, sur les miroirs, les suspension, la robinetterie et les poignets des meubles viennent sublimer le tout.

Inspiration pour une grande salle de bain principale design avec des portes de placard blanches, une douche à l'italienne, un carrelage blanc, des carreaux de céramique, un mur bleu, un sol en carrelage de céramique, une grande vasque, un plan de toilette en surface solide, un sol beige, aucune cabine, un plan de toilette blanc et un placard à porte plane.

Large and modern master bathroom primary bathroom. Grey and white marble paired with warm wood flooring and door. Expansive curbless shower and freestanding tub sit on raised platform with LED light strip. Modern glass pendants and small black side table add depth to the white grey and wood bathroom. Large skylights act as modern coffered ceiling flooding the room with natural light.

Cette image montre une grande salle de bain principale traditionnelle avec un placard avec porte à panneau encastré, des portes de placard blanches, une baignoire indépendante, une douche d'angle, un carrelage blanc, des dalles de pierre, un mur blanc, un sol en marbre, un lavabo encastré et un plan de toilette en surface solide.

The intricate Victorian bathroom tiles leans more towards contemporary styling but the free standing pure white tub brings the theme back to farmhouse chic. There are infinite things to love about this master bathroom.
Photos By: Thomas Graham

Exemple d'une grande salle de bain principale tendance avec un placard à porte plane, des portes de placard marrons, une douche à l'italienne, un carrelage beige, des carreaux en allumettes, un sol en carrelage de porcelaine, un lavabo encastré, un plan de toilette en surface solide, une cabine de douche à porte battante, un mur blanc et un sol blanc.

Stunning shower stall flanked by twin wall-hung vanities. Shower bar system, and modern faucets add to the effect.
Aménagement d'une grande douche en alcôve principale contemporaine en bois clair avec un lavabo encastré, un placard à porte plane, un carrelage beige, mosaïque, une baignoire indépendante, un mur beige, un plan de toilette en surface solide et un sol en vinyl.
Aménagement d'une grande douche en alcôve principale contemporaine en bois clair avec un lavabo encastré, un placard à porte plane, un carrelage beige, mosaïque, une baignoire indépendante, un mur beige, un plan de toilette en surface solide et un sol en vinyl.

Exemple d'une grande salle de bain principale nature avec un placard en trompe-l'oeil, des portes de placard blanches, une baignoire indépendante, une douche d'angle, WC séparés, un carrelage bleu, des carreaux de céramique, un mur blanc, un sol en carrelage de céramique, un plan vasque, un plan de toilette en surface solide, un sol bleu, aucune cabine, un plan de toilette blanc, meuble simple vasque, meuble-lavabo sur pied et du lambris de bois.

Creation of a new master bathroom, kids’ bathroom, toilet room and a WIC from a mid. size bathroom was a challenge but the results were amazing.
The master bathroom has a huge 5.5'x6' shower with his/hers shower heads.
The main wall of the shower is made from 2 book matched porcelain slabs, the rest of the walls are made from Thasos marble tile and the floors are slate stone.
The vanity is a double sink custom made with distress wood stain finish and its almost 10' long.
The vanity countertop and backsplash are made from the same porcelain slab that was used on the shower wall.
The two pocket doors on the opposite wall from the vanity hide the WIC and the water closet where a $6k toilet/bidet unit is warmed up and ready for her owner at any given moment.
Notice also the huge 100" mirror with built-in LED light, it is a great tool to make the relatively narrow bathroom to look twice its size.
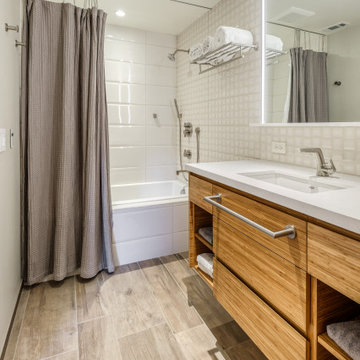
Full renovation of this is a one of a kind condominium overlooking the 6th fairway at El Macero Country Club. Gorgeous back in 1971 and now it's "spectacular spectacular!" This 1/2 bath makes you feel like you are at The Cosmopolitan. The vessel sink by MR Direct Sinks and Faucets is paired with a waterfall faucet in brushed nickel. The frost glass cubed pendant lights are by Tech Lighting. Countertop is Caearstone in Organic White. Backsplash is Versace Decori Riga/Axel Bianco Satinato Plantino. The custom cabinet is a stained Maple.

Aménagement d'une grande salle de bain principale classique avec un placard à porte shaker, des portes de placard grises, une baignoire indépendante, une douche ouverte, WC à poser, un mur gris, un sol en carrelage de porcelaine, un lavabo encastré, un plan de toilette en surface solide, un sol gris, une cabine de douche à porte battante, un plan de toilette blanc, un banc de douche, meuble double vasque et meuble-lavabo encastré.

A traditional Japanese soaking tub made from Hinoki wood was selected as the focal point of the bathroom. It not only adds visual warmth to the space, but it infuses a cedar aroma into the air.
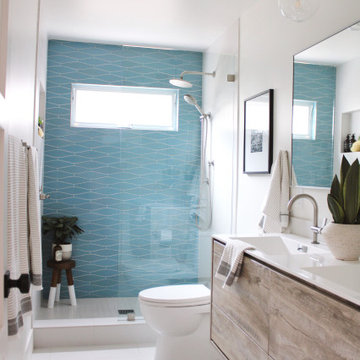
This bathroom makes for a great before and after. The before was a total flashback to design gone wrong. The after is nothing short of stunning.
The beautiful hand made tile is a great focal point and is kept from overpowering the space by keeping it on the back walls only. The other two walls are covered in a stacked rectified porcelain which is also used on the floor.
The modern wood veneer vanity provides plenty of storage for guests. Using a floating vanity versus a floor standing piece helps keep the room feeling open and spacious.

Custom vanity
Inspiration pour une grande salle de bain principale traditionnelle avec un placard avec porte à panneau encastré, des portes de placard blanches, un carrelage gris, des carreaux de porcelaine, un mur gris, un lavabo encastré, un plan de toilette en surface solide et un plan de toilette gris.
Inspiration pour une grande salle de bain principale traditionnelle avec un placard avec porte à panneau encastré, des portes de placard blanches, un carrelage gris, des carreaux de porcelaine, un mur gris, un lavabo encastré, un plan de toilette en surface solide et un plan de toilette gris.

Aménagement d'une grande salle de bain principale contemporaine en bois clair avec une baignoire indépendante, une douche ouverte, WC à poser, un mur blanc, un sol en carrelage de porcelaine, un plan de toilette en surface solide, un sol beige et un plan de toilette blanc.
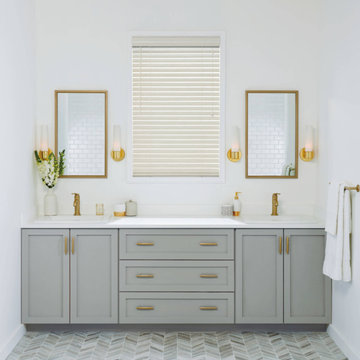
Inspiration pour une grande salle de bain principale traditionnelle avec un placard à porte shaker, des portes de placard grises, un mur blanc, un sol en carrelage de terre cuite, un lavabo posé, un plan de toilette en surface solide, un sol multicolore et un plan de toilette blanc.
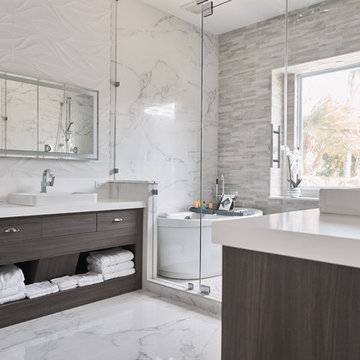
Alex Quintanuilla
Réalisation d'une grande salle de bain principale design en bois foncé avec un placard à porte plane, une baignoire indépendante, un espace douche bain, un carrelage blanc, du carrelage en marbre, un mur blanc, un sol en marbre, une vasque, un plan de toilette en surface solide, un sol blanc, une cabine de douche à porte battante et un plan de toilette blanc.
Réalisation d'une grande salle de bain principale design en bois foncé avec un placard à porte plane, une baignoire indépendante, un espace douche bain, un carrelage blanc, du carrelage en marbre, un mur blanc, un sol en marbre, une vasque, un plan de toilette en surface solide, un sol blanc, une cabine de douche à porte battante et un plan de toilette blanc.

www.troythiesphoto.com
Réalisation d'une grande douche en alcôve principale marine avec un carrelage blanc, un carrelage métro, un plan vasque, un sol gris, une cabine de douche avec un rideau, un mur blanc, un sol en carrelage de porcelaine et un plan de toilette en surface solide.
Réalisation d'une grande douche en alcôve principale marine avec un carrelage blanc, un carrelage métro, un plan vasque, un sol gris, une cabine de douche avec un rideau, un mur blanc, un sol en carrelage de porcelaine et un plan de toilette en surface solide.
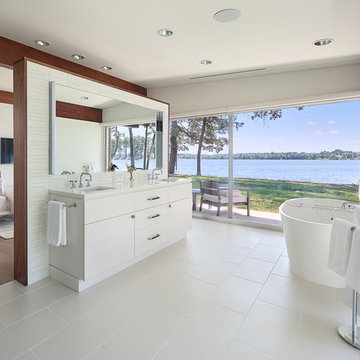
Photography: Anice Hoachlander, Hoachlander Davis Photography.
Cette photo montre une grande salle de bain principale rétro avec un placard à porte plane, des portes de placard blanches, une baignoire indépendante, un lavabo encastré, un sol blanc, un carrelage blanc, un carrelage métro, un mur blanc, un sol en carrelage de céramique et un plan de toilette en surface solide.
Cette photo montre une grande salle de bain principale rétro avec un placard à porte plane, des portes de placard blanches, une baignoire indépendante, un lavabo encastré, un sol blanc, un carrelage blanc, un carrelage métro, un mur blanc, un sol en carrelage de céramique et un plan de toilette en surface solide.
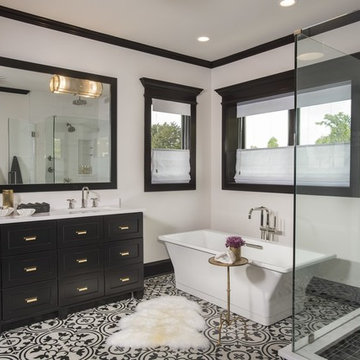
Exemple d'une grande douche en alcôve principale chic avec un placard à porte shaker, des portes de placard noires, une baignoire indépendante, WC séparés, un carrelage blanc, des carreaux de porcelaine, un mur blanc, un sol en carrelage de porcelaine, un lavabo encastré, un plan de toilette en surface solide, un sol multicolore et une cabine de douche à porte battante.
Idées déco de grandes salles de bains et WC avec un plan de toilette en surface solide
1

