Idées déco de grandes salles de bains et WC avec un sol en bois brun
Trier par :
Budget
Trier par:Populaires du jour
1 - 20 sur 4 032 photos
1 sur 3
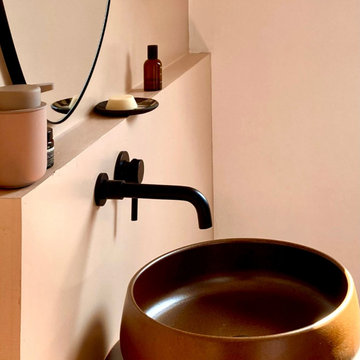
salle de bain chambre 1
Inspiration pour une grande salle de bain principale et grise et rose traditionnelle avec une douche à l'italienne, WC à poser, un carrelage blanc, des carreaux de céramique, un mur rose, un sol en bois brun, un lavabo de ferme, une cabine de douche à porte battante, une fenêtre, meuble simple vasque et poutres apparentes.
Inspiration pour une grande salle de bain principale et grise et rose traditionnelle avec une douche à l'italienne, WC à poser, un carrelage blanc, des carreaux de céramique, un mur rose, un sol en bois brun, un lavabo de ferme, une cabine de douche à porte battante, une fenêtre, meuble simple vasque et poutres apparentes.
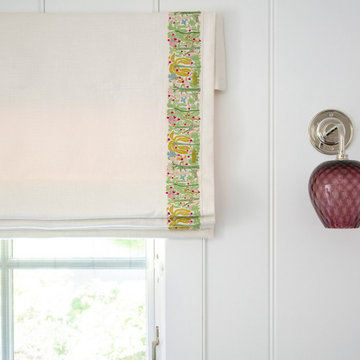
The family living in this shingled roofed home on the Peninsula loves color and pattern. At the heart of the two-story house, we created a library with high gloss lapis blue walls. The tête-à-tête provides an inviting place for the couple to read while their children play games at the antique card table. As a counterpoint, the open planned family, dining room, and kitchen have white walls. We selected a deep aubergine for the kitchen cabinetry. In the tranquil master suite, we layered celadon and sky blue while the daughters' room features pink, purple, and citrine.

This master bath was dark and dated. Although a large space, the area felt small and obtrusive. By removing the columns and step up, widening the shower and creating a true toilet room I was able to give the homeowner a truly luxurious master retreat. (check out the before pictures at the end) The ceiling detail was the icing on the cake! It follows the angled wall of the shower and dressing table and makes the space seem so much larger than it is. The homeowners love their Nantucket roots and wanted this space to reflect that.

Aménagement d'une grande salle de bain principale moderne en bois brun avec un placard à porte plane, une baignoire indépendante, un espace douche bain, WC à poser, un carrelage beige, un mur blanc, un sol en bois brun, une vasque, un plan de toilette en quartz modifié, un sol marron, une cabine de douche à porte battante et un plan de toilette blanc.

Wall Paint Color: Benjamin Moore Paper White
Paint Trim: Benjamin Moore White Heron
Vanity Paint Color: Benjamin Moore Hail Navy
Joe Kwon Photography
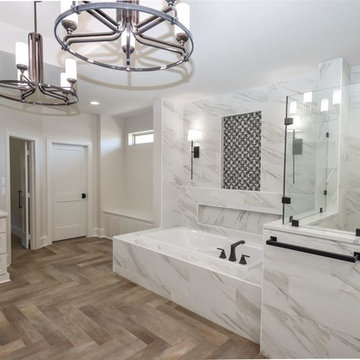
Idées déco pour une grande salle de bain principale contemporaine avec un placard à porte shaker, des portes de placard blanches, une baignoire posée, une douche d'angle, un carrelage blanc, du carrelage en marbre, un mur blanc, un sol en bois brun, un sol marron, une cabine de douche à porte battante et un plan de toilette blanc.
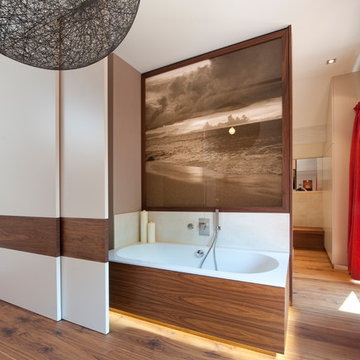
Exemple d'une grande salle de bain principale tendance avec une baignoire posée, un carrelage beige, un mur marron, un sol en bois brun et un sol marron.
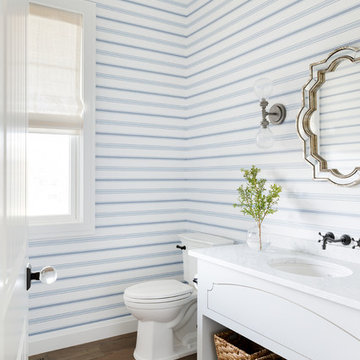
Cette image montre un grand WC et toilettes marin avec un placard en trompe-l'oeil, des portes de placard blanches, WC à poser, un mur bleu, un lavabo encastré, un plan de toilette en marbre, un sol marron, un sol en bois brun et un plan de toilette blanc.

Marcell Puzsar, Brightroom Photography
Idées déco pour une grande salle de bain principale industrielle avec un placard avec porte à panneau encastré, des portes de placard grises, une baignoire indépendante, une douche d'angle, WC séparés, un carrelage gris, des carreaux de céramique, un mur blanc, un sol en bois brun, un lavabo posé et un plan de toilette en stratifié.
Idées déco pour une grande salle de bain principale industrielle avec un placard avec porte à panneau encastré, des portes de placard grises, une baignoire indépendante, une douche d'angle, WC séparés, un carrelage gris, des carreaux de céramique, un mur blanc, un sol en bois brun, un lavabo posé et un plan de toilette en stratifié.
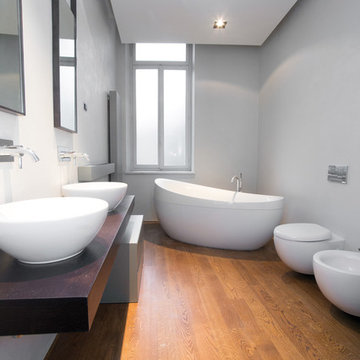
Idées déco pour une grande salle de bain principale contemporaine avec une baignoire indépendante, WC suspendus, un mur gris, un sol en bois brun, une vasque, un plan de toilette en bois et un plan de toilette marron.
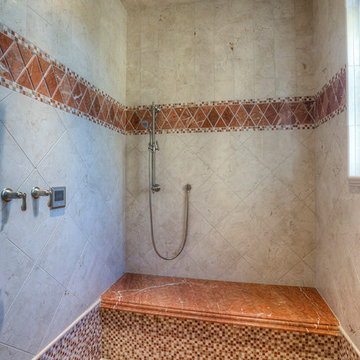
Walk-in shower with built-in shower bench and custom tile pieces.
Cette photo montre une grande salle de bain principale chic en bois clair avec un placard à porte plane, une baignoire en alcôve, un carrelage blanc, des carreaux de porcelaine, un mur blanc, un sol en bois brun, un lavabo posé et un plan de toilette en carrelage.
Cette photo montre une grande salle de bain principale chic en bois clair avec un placard à porte plane, une baignoire en alcôve, un carrelage blanc, des carreaux de porcelaine, un mur blanc, un sol en bois brun, un lavabo posé et un plan de toilette en carrelage.
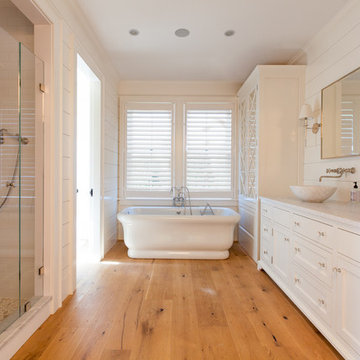
Nantucket Architectural Photography
Exemple d'une grande douche en alcôve principale bord de mer avec une vasque, un placard avec porte à panneau encastré, des portes de placard blanches, un plan de toilette en marbre, une baignoire indépendante, un carrelage blanc, un carrelage métro, un mur blanc et un sol en bois brun.
Exemple d'une grande douche en alcôve principale bord de mer avec une vasque, un placard avec porte à panneau encastré, des portes de placard blanches, un plan de toilette en marbre, une baignoire indépendante, un carrelage blanc, un carrelage métro, un mur blanc et un sol en bois brun.
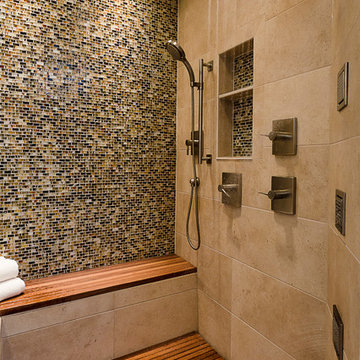
Aménagement d'une grande douche en alcôve principale contemporaine avec un carrelage multicolore, un mur beige, un sol en bois brun, mosaïque, une niche et un banc de douche.
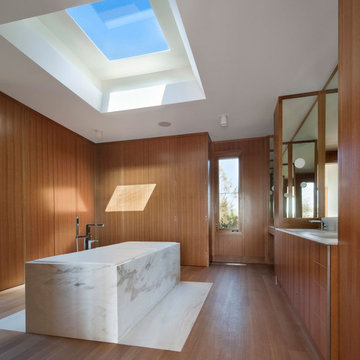
Carole Bates
Cette photo montre une grande salle de bain principale moderne en bois brun avec un placard à porte plane, une baignoire indépendante, un sol en bois brun, un plan de toilette en marbre, un carrelage blanc, un mur marron, un lavabo encastré, un sol marron et un plan de toilette blanc.
Cette photo montre une grande salle de bain principale moderne en bois brun avec un placard à porte plane, une baignoire indépendante, un sol en bois brun, un plan de toilette en marbre, un carrelage blanc, un mur marron, un lavabo encastré, un sol marron et un plan de toilette blanc.

Inspiration pour une grande salle de bain principale traditionnelle avec un placard avec porte à panneau encastré, des portes de placard blanches, une baignoire indépendante, un espace douche bain, WC séparés, un carrelage blanc, des carreaux de porcelaine, un mur gris, un sol en bois brun, un lavabo encastré, un plan de toilette en quartz modifié, un sol marron, une cabine de douche à porte battante, un plan de toilette blanc, une niche, meuble double vasque, meuble-lavabo encastré, un plafond décaissé et du papier peint.

Download our free ebook, Creating the Ideal Kitchen. DOWNLOAD NOW
The homeowners built their traditional Colonial style home 17 years’ ago. It was in great shape but needed some updating. Over the years, their taste had drifted into a more contemporary realm, and they wanted our help to bridge the gap between traditional and modern.
We decided the layout of the kitchen worked well in the space and the cabinets were in good shape, so we opted to do a refresh with the kitchen. The original kitchen had blond maple cabinets and granite countertops. This was also a great opportunity to make some updates to the functionality that they were hoping to accomplish.
After re-finishing all the first floor wood floors with a gray stain, which helped to remove some of the red tones from the red oak, we painted the cabinetry Benjamin Moore “Repose Gray” a very soft light gray. The new countertops are hardworking quartz, and the waterfall countertop to the left of the sink gives a bit of the contemporary flavor.
We reworked the refrigerator wall to create more pantry storage and eliminated the double oven in favor of a single oven and a steam oven. The existing cooktop was replaced with a new range paired with a Venetian plaster hood above. The glossy finish from the hood is echoed in the pendant lights. A touch of gold in the lighting and hardware adds some contrast to the gray and white. A theme we repeated down to the smallest detail illustrated by the Jason Wu faucet by Brizo with its similar touches of white and gold (the arrival of which we eagerly awaited for months due to ripples in the supply chain – but worth it!).
The original breakfast room was pleasant enough with its windows looking into the backyard. Now with its colorful window treatments, new blue chairs and sculptural light fixture, this space flows seamlessly into the kitchen and gives more of a punch to the space.
The original butler’s pantry was functional but was also starting to show its age. The new space was inspired by a wallpaper selection that our client had set aside as a possibility for a future project. It worked perfectly with our pallet and gave a fun eclectic vibe to this functional space. We eliminated some upper cabinets in favor of open shelving and painted the cabinetry in a high gloss finish, added a beautiful quartzite countertop and some statement lighting. The new room is anything but cookie cutter.
Next the mudroom. You can see a peek of the mudroom across the way from the butler’s pantry which got a facelift with new paint, tile floor, lighting and hardware. Simple updates but a dramatic change! The first floor powder room got the glam treatment with its own update of wainscoting, wallpaper, console sink, fixtures and artwork. A great little introduction to what’s to come in the rest of the home.
The whole first floor now flows together in a cohesive pallet of green and blue, reflects the homeowner’s desire for a more modern aesthetic, and feels like a thoughtful and intentional evolution. Our clients were wonderful to work with! Their style meshed perfectly with our brand aesthetic which created the opportunity for wonderful things to happen. We know they will enjoy their remodel for many years to come!
Photography by Margaret Rajic Photography
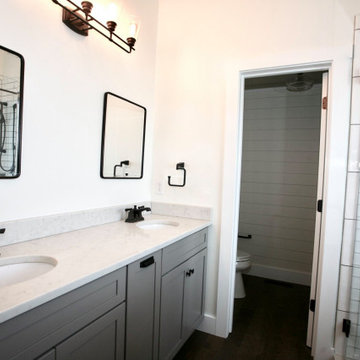
Idées déco pour une grande douche en alcôve principale campagne avec un placard à porte shaker, des portes de placard grises, WC séparés, un carrelage blanc, des carreaux de porcelaine, un mur blanc, un sol en bois brun, un lavabo encastré, un plan de toilette en quartz modifié, un sol marron, une cabine de douche à porte battante, un plan de toilette blanc, un banc de douche, meuble double vasque, meuble-lavabo encastré, un plafond en lambris de bois et du lambris de bois.

Enfort Homes - 2019
Cette photo montre un grand WC et toilettes nature en bois brun avec un mur blanc, un plan de toilette blanc, un placard à porte plane et un sol en bois brun.
Cette photo montre un grand WC et toilettes nature en bois brun avec un mur blanc, un plan de toilette blanc, un placard à porte plane et un sol en bois brun.
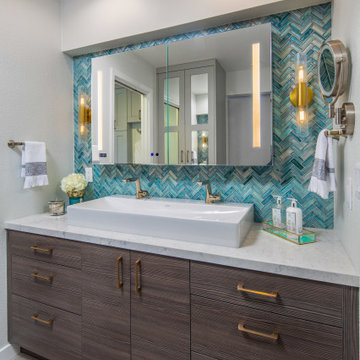
Exemple d'une grande salle de bain principale chic en bois foncé avec un placard à porte plane, un espace douche bain, WC à poser, un carrelage bleu, un mur blanc, une vasque, un plan de toilette en quartz modifié, un sol vert, une cabine de douche à porte battante, un plan de toilette blanc et un sol en bois brun.

Idées déco pour une grande salle de bain principale campagne en bois foncé avec une baignoire indépendante, un mur blanc, un sol en bois brun, un lavabo encastré, un plan de toilette en marbre, un sol marron, un plan de toilette blanc et un placard avec porte à panneau encastré.
Idées déco de grandes salles de bains et WC avec un sol en bois brun
1

