Idées déco de grandes salles de bains et WC avec un sol en terrazzo
Trier par :
Budget
Trier par:Populaires du jour
61 - 80 sur 365 photos
1 sur 3

The original bath had a small vanity on right and a wall closet on the left, which we removed to allow space for opposing his and her vanities, each 8 feet long. Framed mirrors run almost wall to wall, with the LED tubular sconces mounted to the mirror. Not shown is a Solatube daylight device in the middle of the vanity room. Floors have electric radiant heat under the tile.
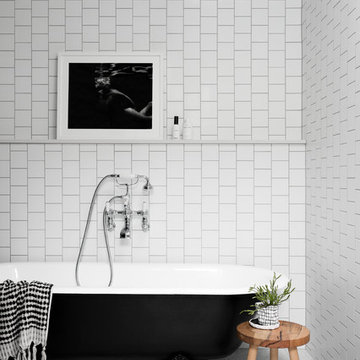
Master En suite Bathroom
Photo Credit: Martina Gemmola
Styling: Bask Interiors and Bea + Co
Cette photo montre une grande salle de bain principale tendance avec une baignoire sur pieds, un carrelage blanc, un carrelage métro, un sol en terrazzo et un sol gris.
Cette photo montre une grande salle de bain principale tendance avec une baignoire sur pieds, un carrelage blanc, un carrelage métro, un sol en terrazzo et un sol gris.
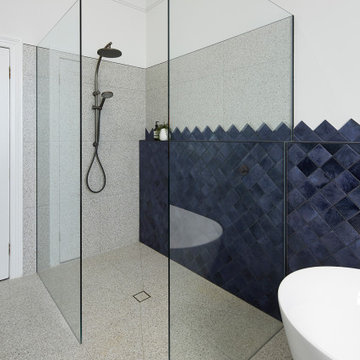
The clients wants a tile that looked like ink, which resulted in them choosing stunning navy blue tiles which had a very long lead time so the project was scheduled around the arrival of the tiles. Our designer also designed the tiles to be laid in a diamond pattern and to run seamlessly into the 6×6 tiles above which is an amazing feature to the space. The other main feature of the design was the arch mirrors which extended above the picture rail, accentuate the high of the ceiling and reflecting the pendant in the centre of the room. The bathroom also features a beautiful custom-made navy blue vanity to match the tiles with an abundance of storage for the client’s children, a curvaceous freestanding bath, which the navy tiles are the perfect backdrop to as well as a luxurious open shower.
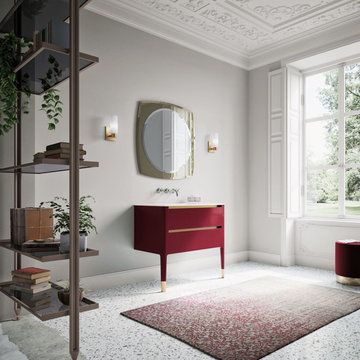
Traditional with contemporary accents. This deep red vanity is from the Composizione Art Collection. There are more colors, sizes and styles available.
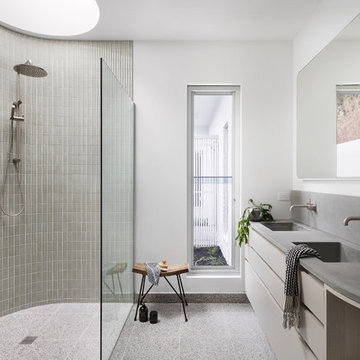
Dylan Lark - photographer
Exemple d'une grande salle de bain principale tendance avec une douche à l'italienne, un sol en terrazzo, un plan de toilette en béton, aucune cabine, un plan de toilette gris, un placard à porte plane, des portes de placard beiges, un carrelage gris, mosaïque, un mur blanc, un lavabo intégré et un sol gris.
Exemple d'une grande salle de bain principale tendance avec une douche à l'italienne, un sol en terrazzo, un plan de toilette en béton, aucune cabine, un plan de toilette gris, un placard à porte plane, des portes de placard beiges, un carrelage gris, mosaïque, un mur blanc, un lavabo intégré et un sol gris.
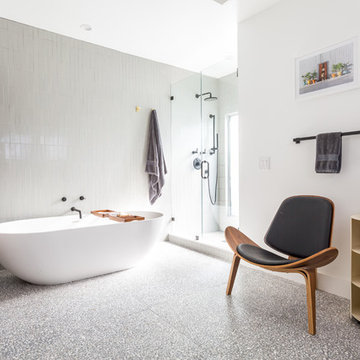
Remodeled by Lion Builder construction
Design By Veneer Designs
Aménagement d'une grande douche en alcôve principale rétro en bois foncé avec un placard à porte plane, une baignoire indépendante, WC à poser, un carrelage gris, des carreaux de céramique, un mur blanc, un sol en terrazzo, un lavabo encastré, un plan de toilette en quartz modifié, un sol gris, une cabine de douche à porte battante et un plan de toilette blanc.
Aménagement d'une grande douche en alcôve principale rétro en bois foncé avec un placard à porte plane, une baignoire indépendante, WC à poser, un carrelage gris, des carreaux de céramique, un mur blanc, un sol en terrazzo, un lavabo encastré, un plan de toilette en quartz modifié, un sol gris, une cabine de douche à porte battante et un plan de toilette blanc.
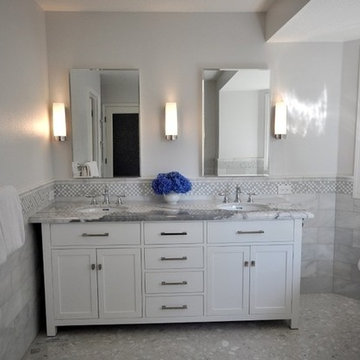
Réalisation d'une grande salle de bain principale tradition avec un placard à porte shaker, des portes de placard blanches, une baignoire indépendante, un carrelage gris, du carrelage en marbre, un mur gris, un sol en terrazzo, un lavabo encastré, un plan de toilette en granite, un sol gris et un plan de toilette gris.
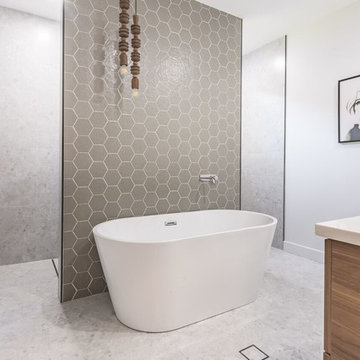
Walk-in shower, nib wall separating w/c and shower, freestanding bath with wall mixer taps, wall hung double vanity with timber finish, stone bench top and splash back, custom mirror, double basins with wall mixer taps and feature texture tiles to face of nib wall with ambient pendant lighting.
Photo by Shannon Male
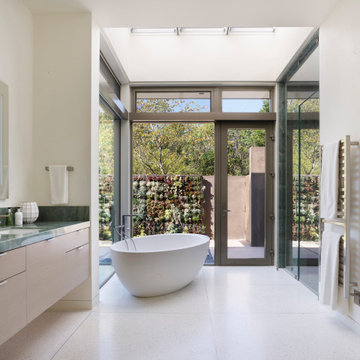
contemporary bath with adjacent courtyard
Idée de décoration pour une grande douche en alcôve principale design en bois clair avec un placard à porte plane, une baignoire indépendante, WC suspendus, un carrelage blanc, un mur blanc, un sol en terrazzo, un lavabo encastré, un plan de toilette en marbre, un sol blanc, une cabine de douche à porte battante, un plan de toilette bleu, un banc de douche, meuble double vasque, meuble-lavabo suspendu et un plafond voûté.
Idée de décoration pour une grande douche en alcôve principale design en bois clair avec un placard à porte plane, une baignoire indépendante, WC suspendus, un carrelage blanc, un mur blanc, un sol en terrazzo, un lavabo encastré, un plan de toilette en marbre, un sol blanc, une cabine de douche à porte battante, un plan de toilette bleu, un banc de douche, meuble double vasque, meuble-lavabo suspendu et un plafond voûté.

Cette photo montre une grande salle de bain principale scandinave en bois clair avec un placard à porte shaker, une baignoire indépendante, une douche à l'italienne, un bidet, un carrelage blanc, un carrelage en pâte de verre, un mur blanc, un sol en terrazzo, un lavabo encastré, un plan de toilette en quartz modifié, un sol gris, aucune cabine, un plan de toilette blanc, une niche, meuble double vasque et meuble-lavabo encastré.
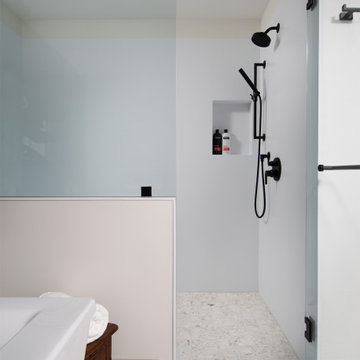
Idées déco pour une grande douche en alcôve principale contemporaine avec un placard à porte plane, des portes de placard noires, une baignoire indépendante, un sol en terrazzo, un plan de toilette en quartz modifié, un sol blanc, une cabine de douche à porte battante, un plan de toilette blanc, un banc de douche, meuble double vasque et meuble-lavabo encastré.
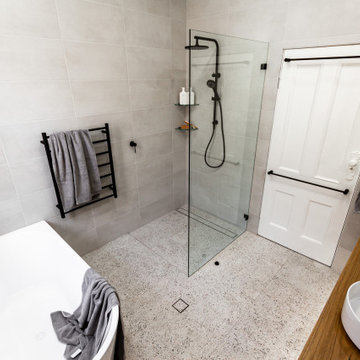
Exemple d'une grande salle de bain principale moderne en bois clair avec un placard à porte plane, une baignoire d'angle, une douche ouverte, WC séparés, un carrelage gris, un mur gris, un sol en terrazzo, une vasque, un plan de toilette en bois, aucune cabine, meuble double vasque et meuble-lavabo suspendu.
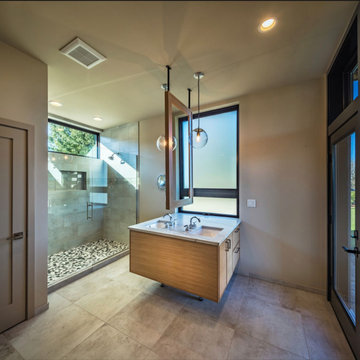
Cette image montre une grande douche en alcôve design en bois brun avec un placard à porte plane, WC à poser, un carrelage gris, du carrelage en travertin, un mur gris, un sol en terrazzo, un lavabo encastré, un plan de toilette en quartz modifié, un sol gris, une cabine de douche à porte battante, un plan de toilette blanc, meuble double vasque et meuble-lavabo suspendu.
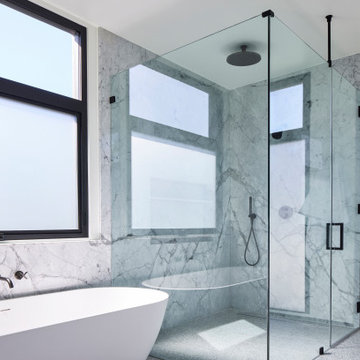
Primary Bathroom. Photo by Dan Arnold
Inspiration pour une grande salle de bain principale minimaliste en bois clair avec un placard à porte plane, une baignoire indépendante, une douche d'angle, WC à poser, un carrelage noir et blanc, des dalles de pierre, un mur blanc, un sol en terrazzo, un lavabo encastré, un plan de toilette en marbre, un sol gris, une cabine de douche à porte battante, un plan de toilette blanc, meuble double vasque, meuble-lavabo suspendu et des toilettes cachées.
Inspiration pour une grande salle de bain principale minimaliste en bois clair avec un placard à porte plane, une baignoire indépendante, une douche d'angle, WC à poser, un carrelage noir et blanc, des dalles de pierre, un mur blanc, un sol en terrazzo, un lavabo encastré, un plan de toilette en marbre, un sol gris, une cabine de douche à porte battante, un plan de toilette blanc, meuble double vasque, meuble-lavabo suspendu et des toilettes cachées.

This bathroom renovation is located in Clearlake Texas. My client wanted a spa like bath with unique details. We built a fire place in the corner of the bathroom, tiled it with a random travertine mosaic and installed a electric fire place. feature wall with a free standing tub. Walk in shower with several showering functions. Built in master closet with lots of storage feature. Custom pebble tile walkway from tub to shower for a no slip walking path. Master bath- size and space, not necessarily the colors” Electric fireplace next to the free standing tub in master bathroom. The curbless shower is flush with the floor. We designed a large walk in closet with lots of storage space and drawers with a travertine closet floor. Interior Design, Sweetalke Interior Design,
“around the bath n similar color on wall but different texture” Grass cloth in bathroom. Floating shelves stained in bathroom.
“Rough layout for master bath”
“master bath (spa concept)”
“Dream bath...Spa Feeling...bath 7...step to bath...bath idea...Master bath...Stone bath...spa bath ...Beautiful bath. Amazing bath.

Marble wall with brass bar inlay,
diffused light from sheer drapes,
Pendants replace sconces.
Idée de décoration pour une grande salle de bain principale vintage en bois foncé avec une baignoire indépendante, une douche à l'italienne, WC suspendus, un carrelage blanc, du carrelage en marbre, un mur blanc, un sol en terrazzo, un lavabo encastré, un plan de toilette en quartz modifié, un sol blanc, une cabine de douche à porte battante, un plan de toilette blanc, des toilettes cachées, meuble double vasque, meuble-lavabo suspendu, un plafond voûté et un placard à porte plane.
Idée de décoration pour une grande salle de bain principale vintage en bois foncé avec une baignoire indépendante, une douche à l'italienne, WC suspendus, un carrelage blanc, du carrelage en marbre, un mur blanc, un sol en terrazzo, un lavabo encastré, un plan de toilette en quartz modifié, un sol blanc, une cabine de douche à porte battante, un plan de toilette blanc, des toilettes cachées, meuble double vasque, meuble-lavabo suspendu, un plafond voûté et un placard à porte plane.
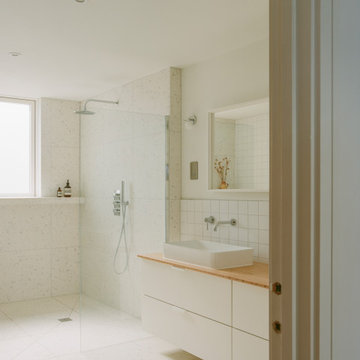
Idée de décoration pour une grande salle de bain principale marine avec un placard sans porte, des portes de placard blanches, une baignoire indépendante, un espace douche bain, WC suspendus, un carrelage blanc, des carreaux de céramique, un mur blanc, un sol en terrazzo, une grande vasque, un plan de toilette en bois, un sol blanc, aucune cabine, meuble double vasque et meuble-lavabo encastré.
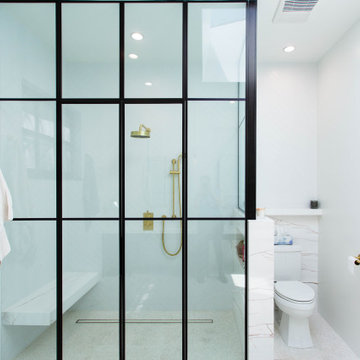
Large shower with custom glass enclosure featuring swinging double doors, floating marble shower bench, marble pony wall with shampoo niche, linear drain, custom terrazzo flooring with brass inlay pattern, rain & handheld shower head.
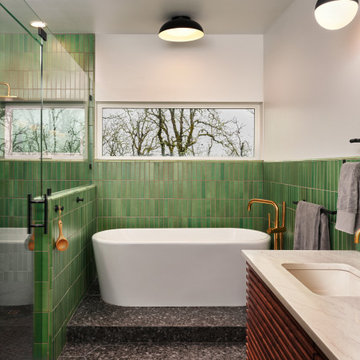
Exemple d'une grande salle de bain principale moderne en bois brun avec un placard en trompe-l'oeil, une baignoire indépendante, un carrelage vert, des carreaux de céramique, un mur blanc, un sol en terrazzo, un lavabo encastré, un plan de toilette en quartz modifié, un sol gris, une cabine de douche à porte battante, un plan de toilette blanc, une niche, meuble double vasque et meuble-lavabo suspendu.
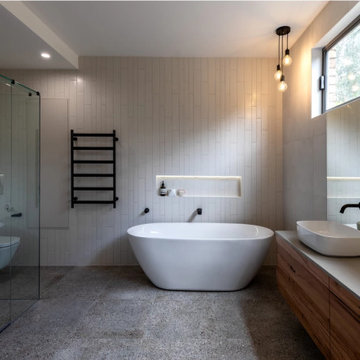
Eighties bathroom rescue. An apricot basin and corner bath were the height of fashion when this bathroom was built but it's been transformed to a bright modern 21st century space.
A double vanity with timber veneer drawers & grey stone top complement the warm terrazzo tile on the floor. White tiled walls with staggered vertical tile feature wall behind the freestanding bath. The niche above the bath has LED lighting making for a luxurious feel in this large ensuite bathroom.
The room was opened up by removing the walls around the toilet and installing a new double glazed window on the western wall. The door to the attic space is close to the toilet but hidden behind the shower and among the tiles.
A full width wall to the shower extends to hide the in-wall cistern to the toilet.
Black taps and fittings (including the ceiling mounted shower rose under the lowered ceiling) add to the overall style of this room.
Idées déco de grandes salles de bains et WC avec un sol en terrazzo
4

